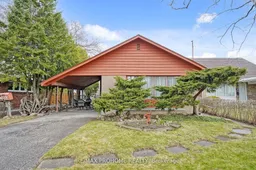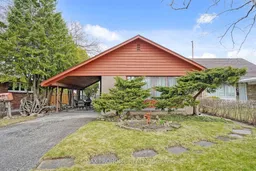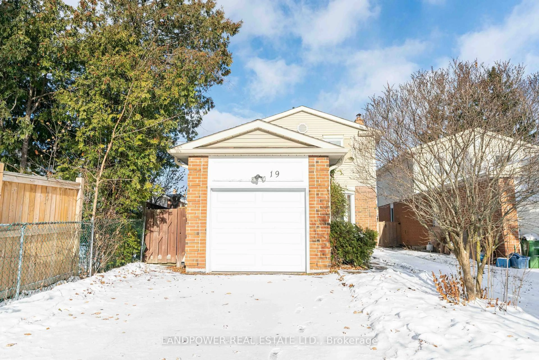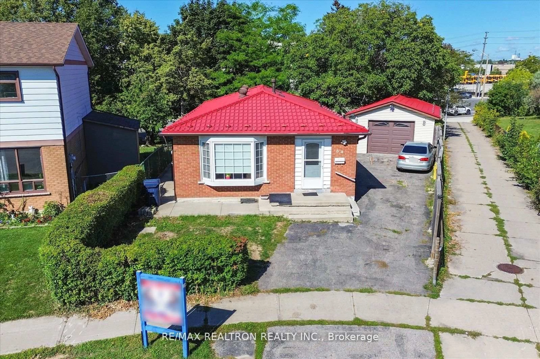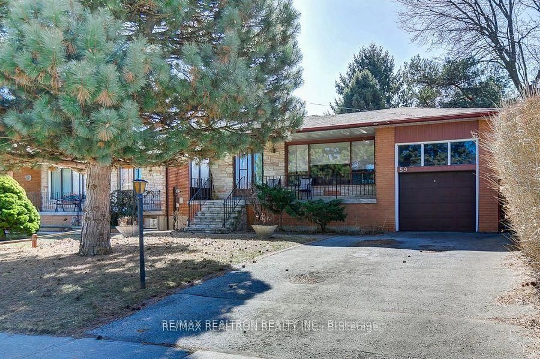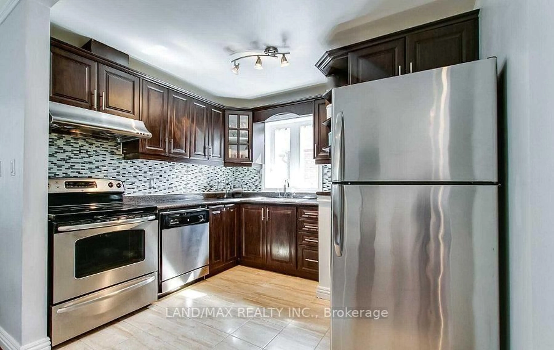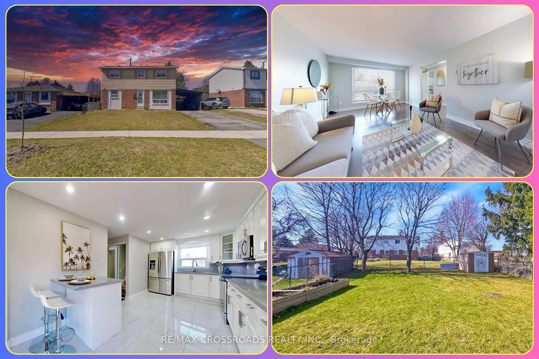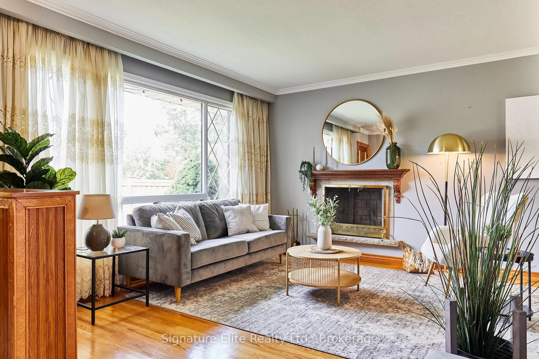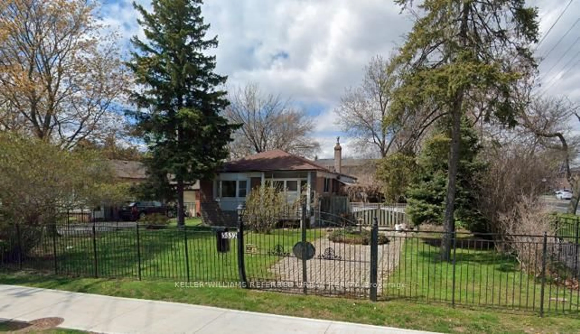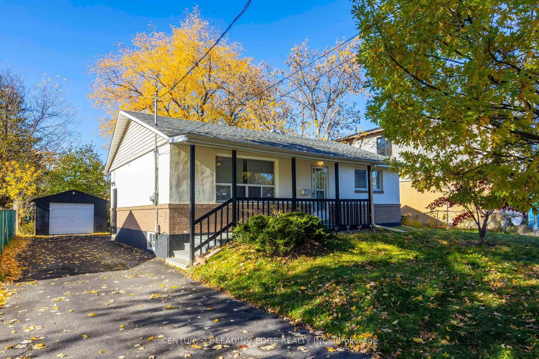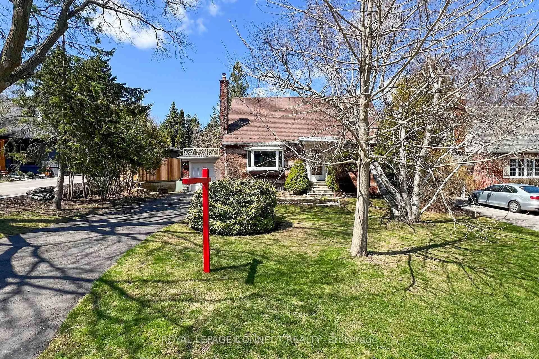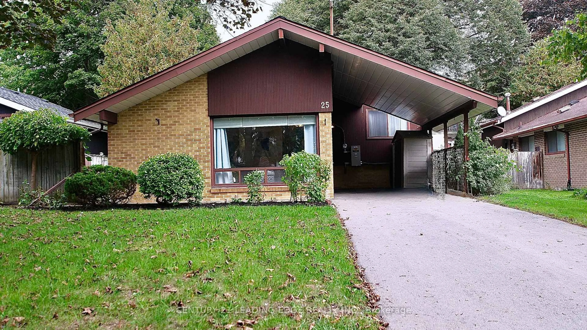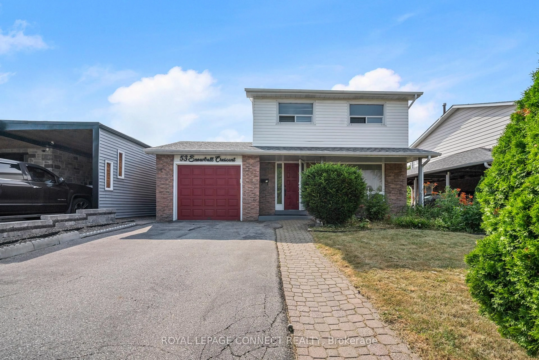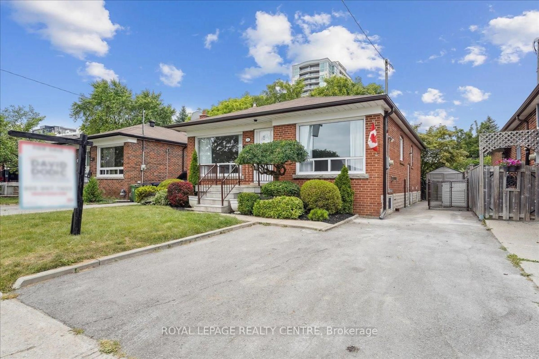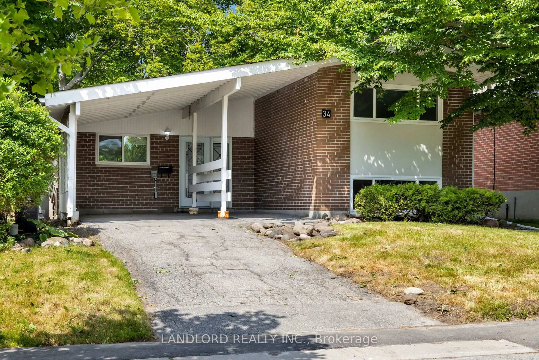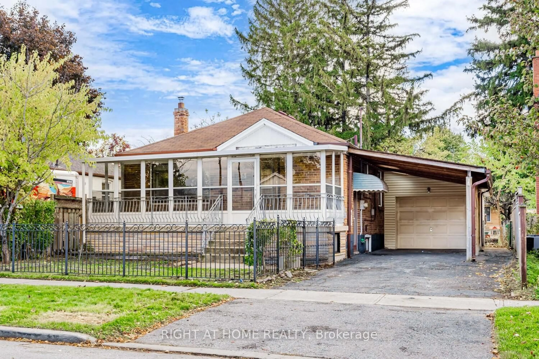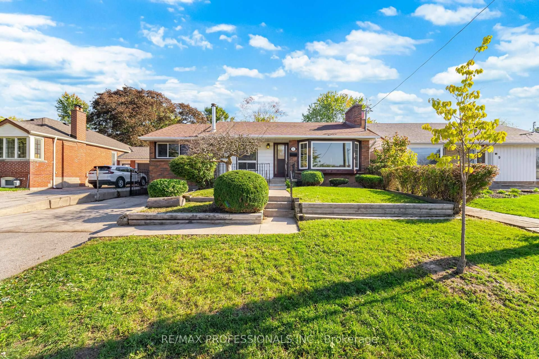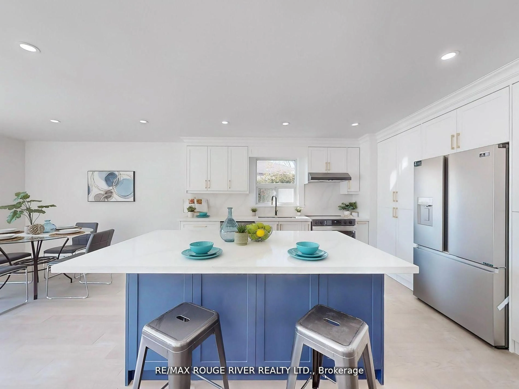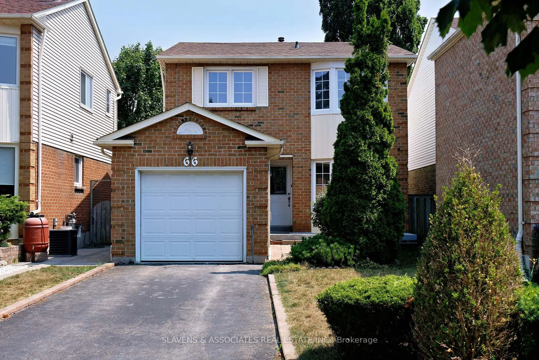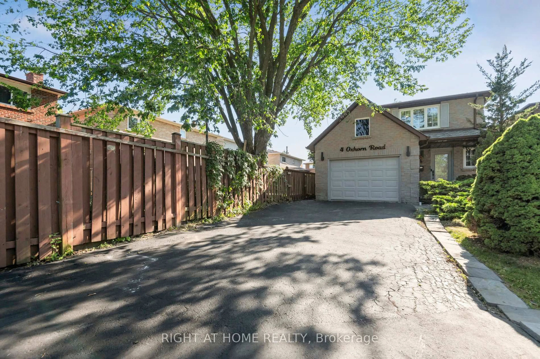Welcome to 17 Oakworth Crescent Lovingly Maintained by the Original Owner in the Heart of Treverton Park! This super charming 3-bedroom backsplit is being offered for the first time and proudly showcases true pride of ownership throughout. Nestled in the highly sought-after Treverton Park community of East Scarborough, this home offers unbeatable convenience just a short walk to Kennedy Subway and GO Station, making it ideal for commuters and city explorers alike. Step inside to find a bright and inviting open-concept living and dining area, complete with large windows and gleaming hardwood floors. The spacious eat-in kitchen offers generous cabinetry, extra counter space, a convenient side entrance, and plenty of natural light perfect for family meals or entertaining. All bedrooms are well-proportioned with large windows, creating a comfortable and airy atmosphere. The basement features a spacious open recreation room that's perfect for family time, a home office, or an entertainment zone, along with a massive crawl space that offers exceptional storage capacity. The deep and private backyard is ideal for outdoor gatherings, gardening, or peaceful relaxation. The extra-long driveway with no sidewalk provides ample parking for multiple vehicles. Pride of ownership is evident in every detail of this lovingly cared-for home. It's a fantastic opportunity for first-time buyers, growing families, or anyone looking to renovate or add a second level in a well-established neighborhood. Located within walking distance to excellent schools, parks, shopping, and transit this is truly a rare find in one of Scarborough's most desirable areas. Don't miss your chance to own this treasured home in a prime location!
Inclusions: Fridge, Stove, Dishwasher, Washer and Dryer. All Sold in "as is" condition.
