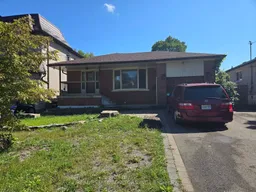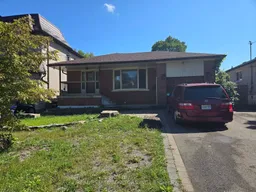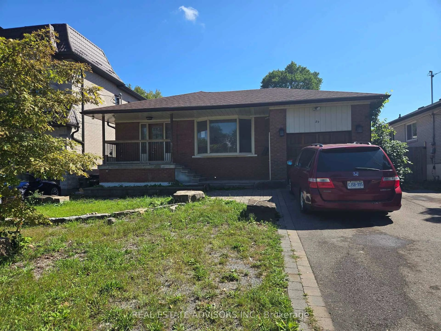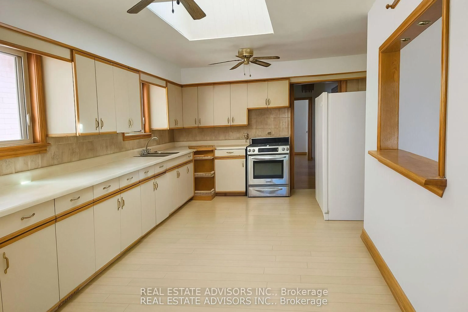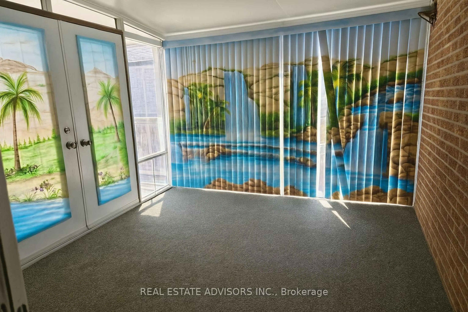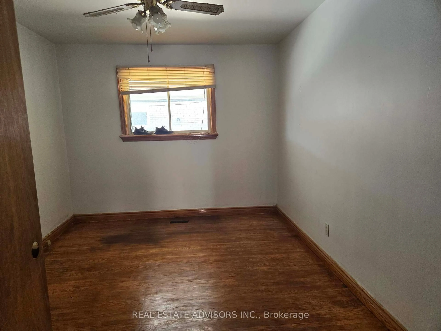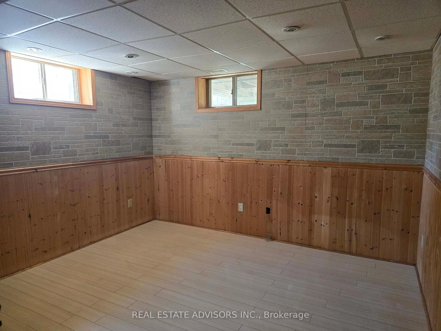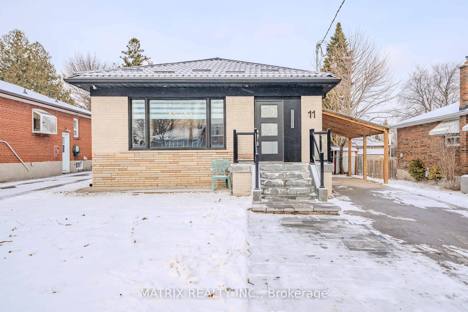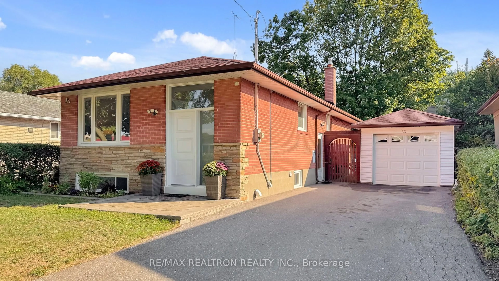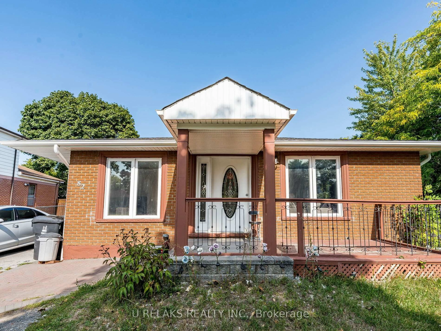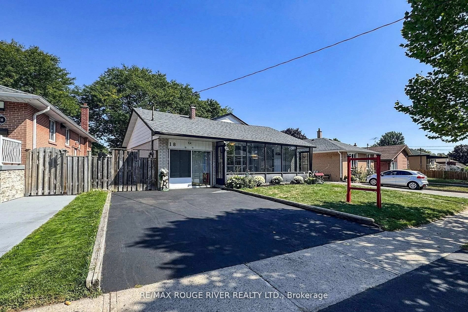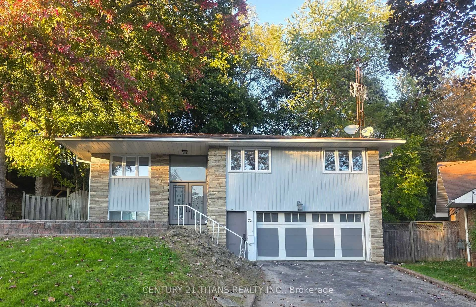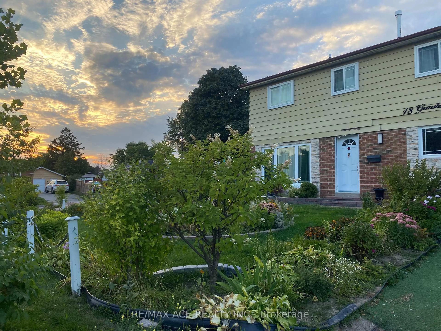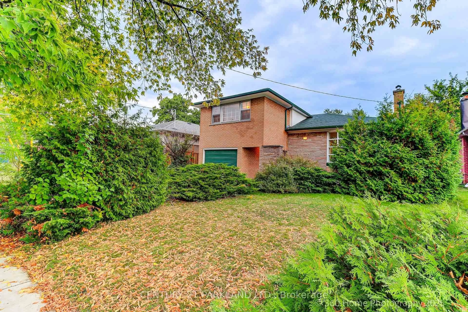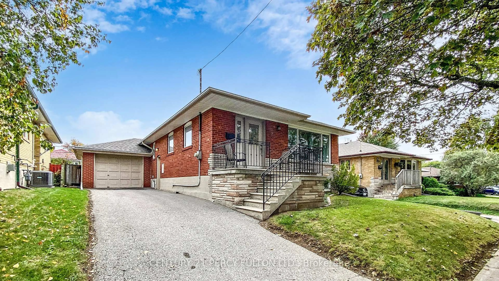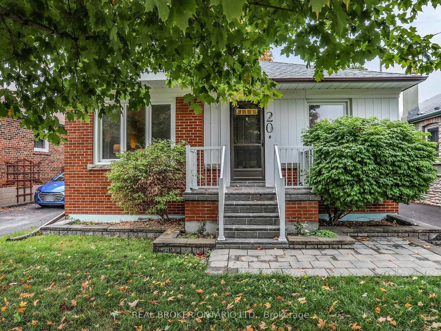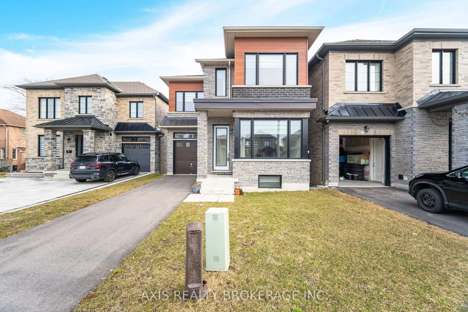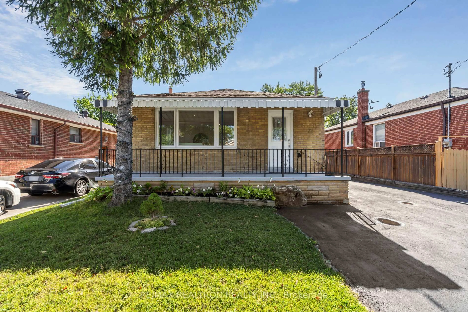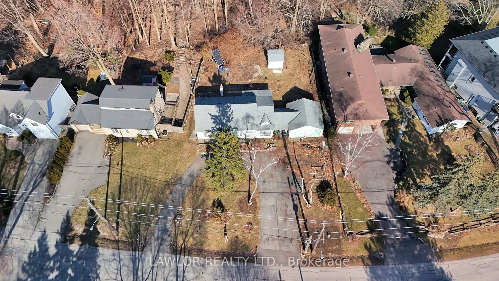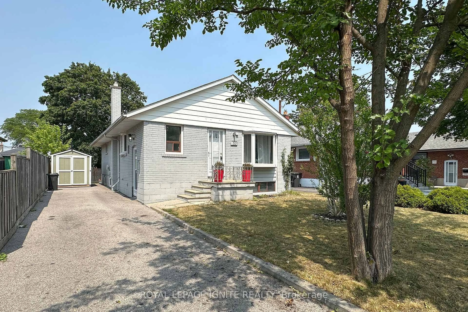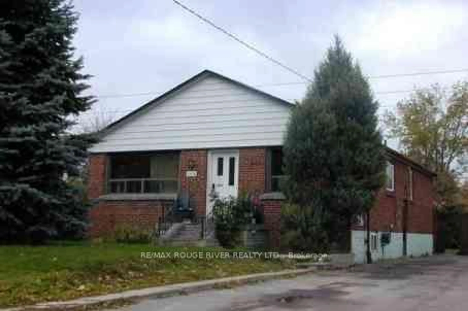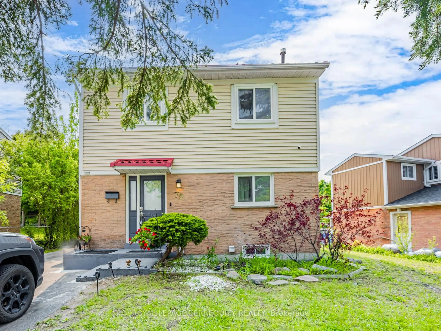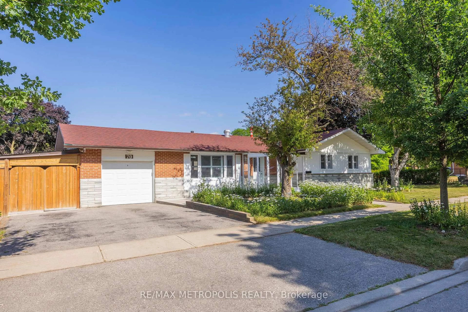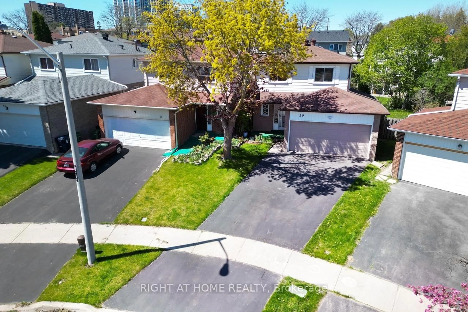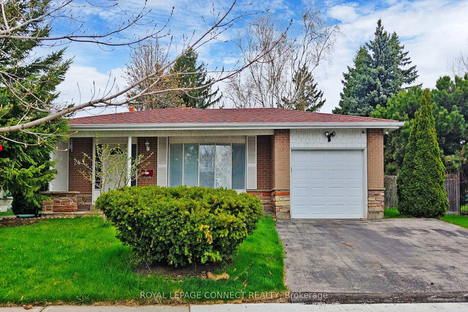89 Euclid Ave, Toronto, Ontario M1C 1J8
Contact us about this property
Highlights
Estimated valueThis is the price Wahi expects this property to sell for.
The calculation is powered by our Instant Home Value Estimate, which uses current market and property price trends to estimate your home’s value with a 90% accuracy rate.Not available
Price/Sqft$945/sqft
Monthly cost
Open Calculator

Curious about what homes are selling for in this area?
Get a report on comparable homes with helpful insights and trends.
+3
Properties sold*
$1.2M
Median sold price*
*Based on last 30 days
Description
This exceptional property offers an incredible opportunity to own a large lot in the highly desirable Highland Creek Enclave. The expansive 49.38 x 206 ft lot provides ample space for a large family or savvy investor to build their dream home or renovate the existing residence. In addition, the City of Torontos Committee of Adjustment has approved the severance of the lot to create two residential parcels, each eligible for a detached home, pending final conditions. Imagine relaxing by your sparkling inground pool on warm summer days. Surrounded by multi-million dollar homes, this prime real estate location offers a prestigious and sought-after address. The property's proximity to major thoroughfares like Highway 410 and public transit options like Transat makes it convenient for commuting to work or school. Additionally, being in close proximity to renowned educational institutions like the University of Toronto Scarborough campus and Centennial College adds to its appeal. Don't miss out on this rare chance to acquire a piece of prime real estate in Highland Creek Enclave.
Property Details
Interior
Features
Main Floor
Primary
3.9 x 3.45hardwood floor / Double Closet
2nd Br
4.04 x 3.02hardwood floor / Closet
3rd Br
3.2 x 3.39hardwood floor / Walk-Out / Closet
Living
6.93 x 4.34hardwood floor / Combined W/Living
Exterior
Features
Parking
Garage spaces 1
Garage type Attached
Other parking spaces 4
Total parking spaces 5
Property History
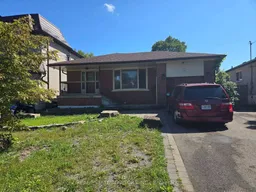 17
17