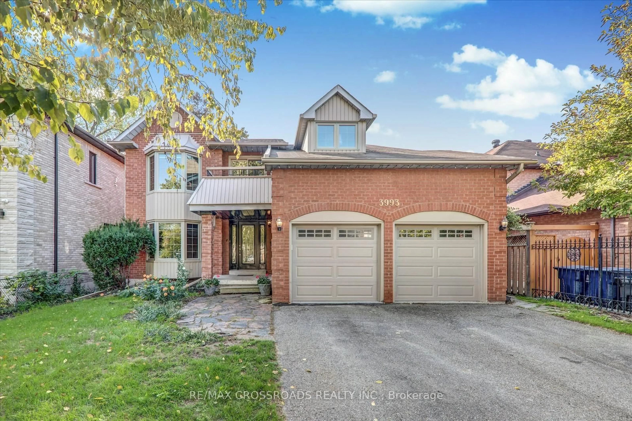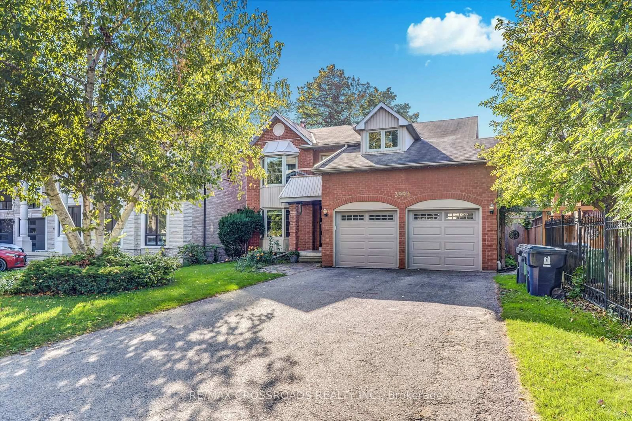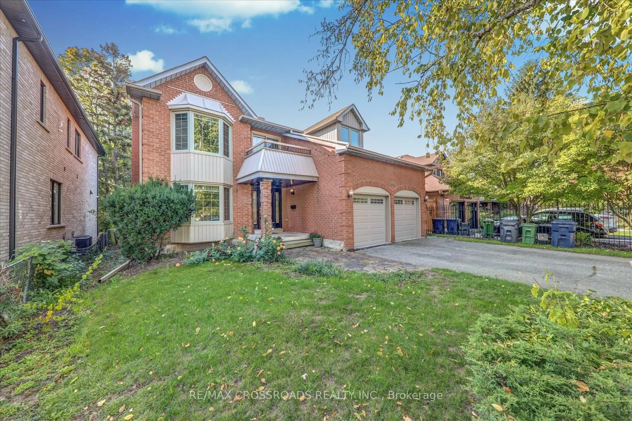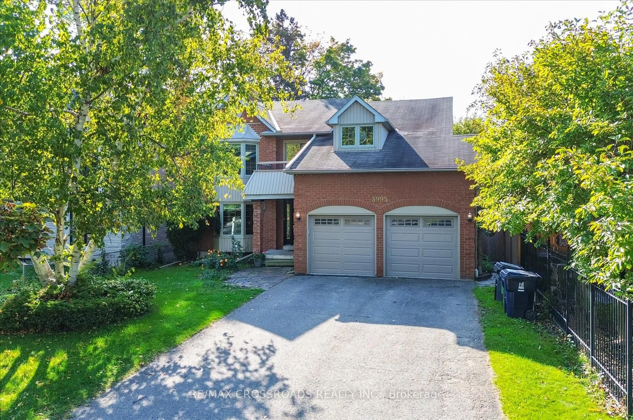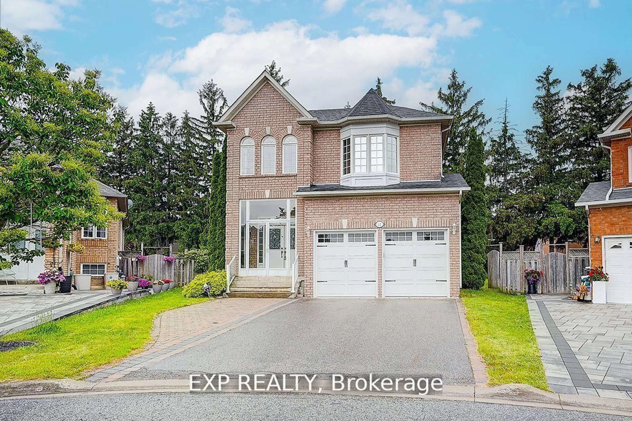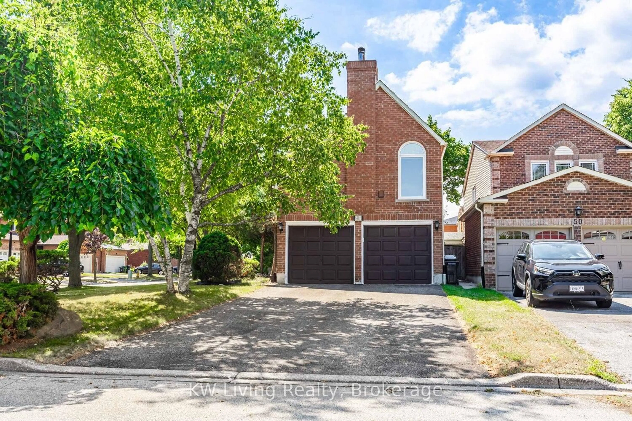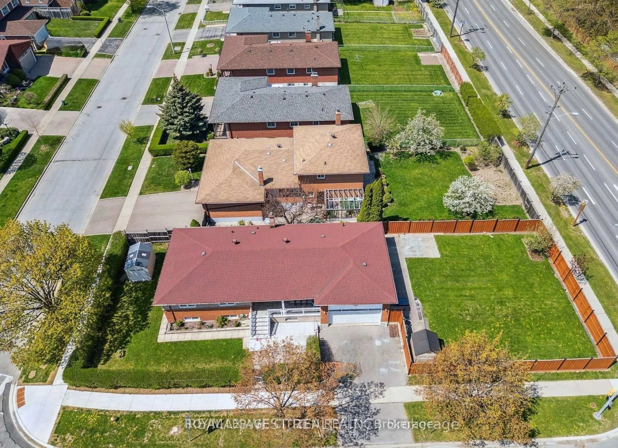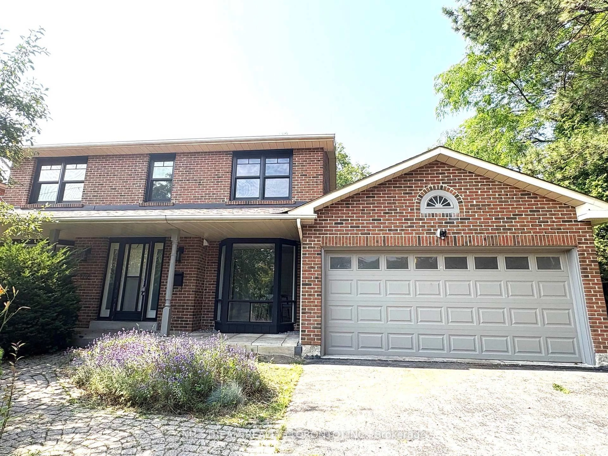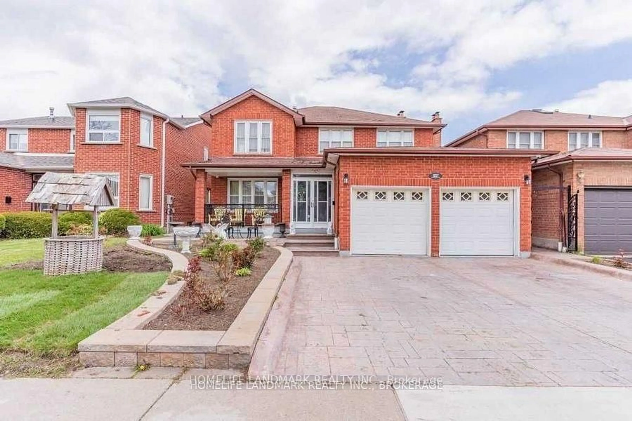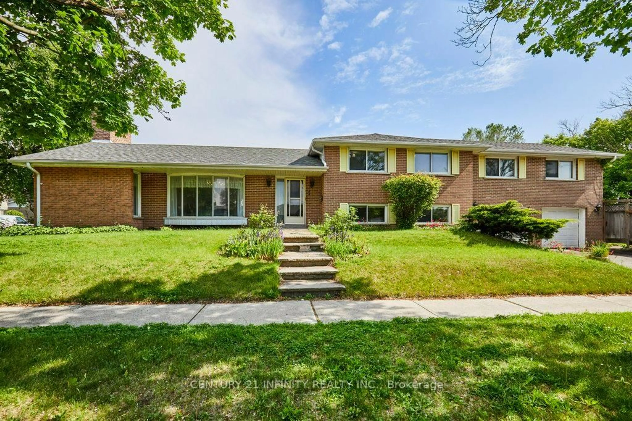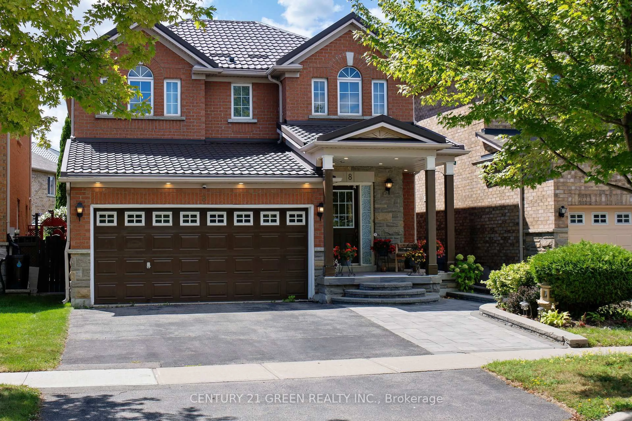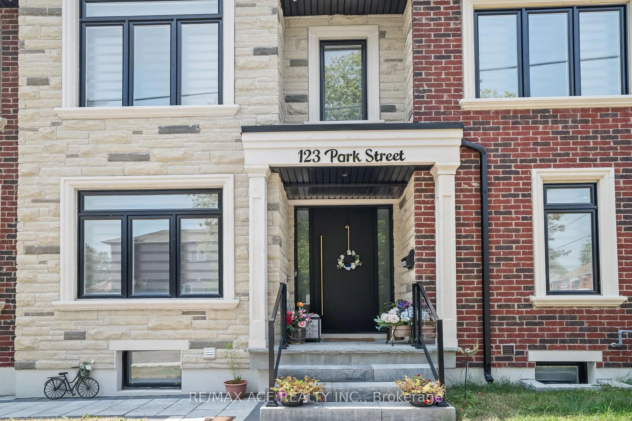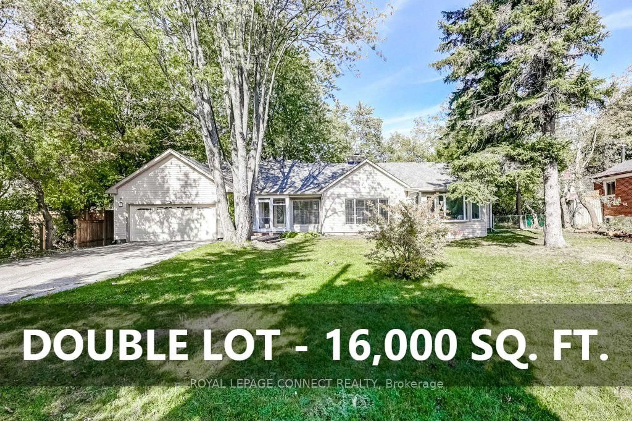3993 Ellesmere Rd, Toronto, Ontario M1C 1J3
Contact us about this property
Highlights
Estimated valueThis is the price Wahi expects this property to sell for.
The calculation is powered by our Instant Home Value Estimate, which uses current market and property price trends to estimate your home’s value with a 90% accuracy rate.Not available
Price/Sqft$586/sqft
Monthly cost
Open Calculator

Curious about what homes are selling for in this area?
Get a report on comparable homes with helpful insights and trends.
+12
Properties sold*
$1.3M
Median sold price*
*Based on last 30 days
Description
Welcome to 3993 Ellesmere Rd - a beautifully updated 2-storey detached home on a premium lot in high sought-after Highland Creek. Featuring 5 spacious bedrooms plus a legal 2-bedroom basement apartment with a separate entrance and dedicated laundry - perfect as an in-law suite, recreation area, or for generating rental income. The renovated kitchen boasts stainless steel appliances, quartz counters, a large centre island, and a breakfast area. The open-concept main floor includes a combined living and dining room, a cozy family room with a gas fireplace. Enjoy renovated washrooms, two laundry areas, and an extra-deep backyard ideal for family fun or entertaining. The oversized driveway easily parks 4+vehicles. Prime location - minutes to Highland Creek Village, Colonel Danforth Park, Top-rated schools and everyday amenities. Short walk to the TTC and only minutes from the University of Toronto Scarborough, Centennial College, shopping centres, With the nearby GO Station and quick access to Highway 401. Commuting couldn't be easier! Garden-suite eligible per City guidelines.
Property Details
Interior
Features
Main Floor
Foyer
0.0 x 0.0Open Concept / Tile Floor / Pot Lights
Living
5.53 x 3.35hardwood floor / Combined W/Dining / Pot Lights
Dining
4.15 x 3.35hardwood floor / Combined W/Living / Pot Lights
Family
5.79 x 3.3hardwood floor / Gas Fireplace / Separate Rm
Exterior
Features
Parking
Garage spaces 2
Garage type Attached
Other parking spaces 4
Total parking spaces 6
Property History
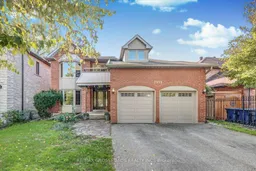 48
48