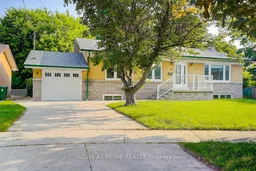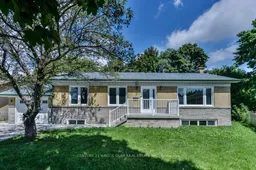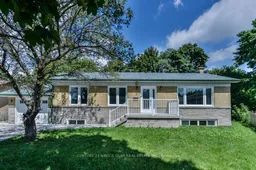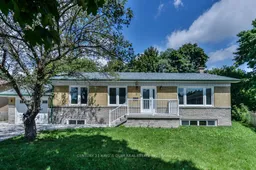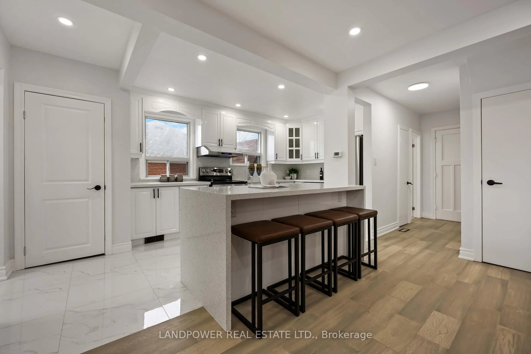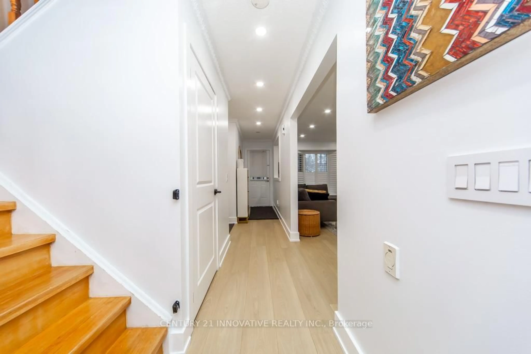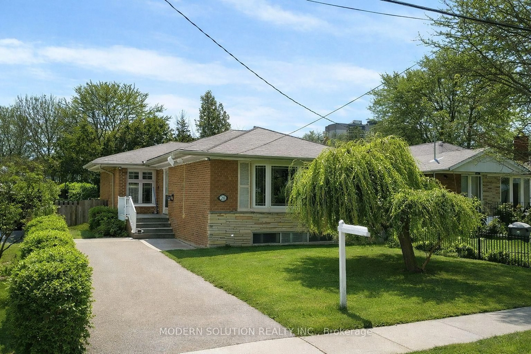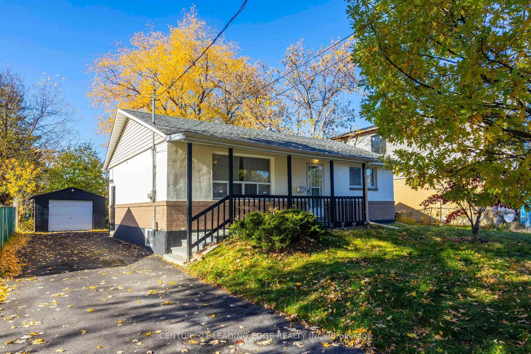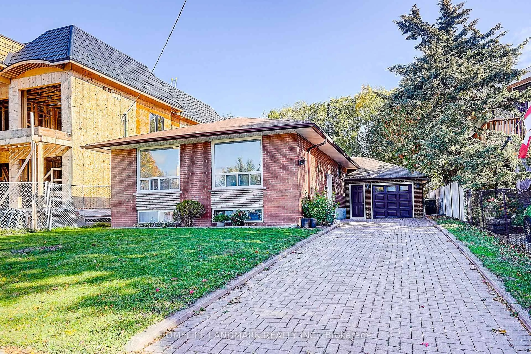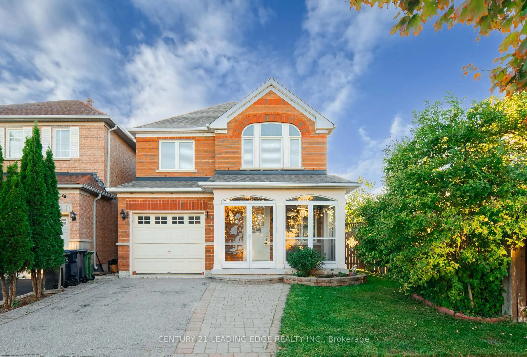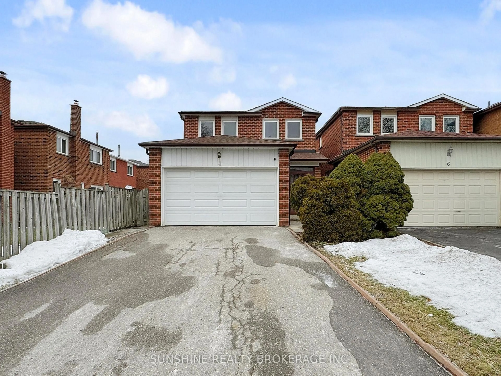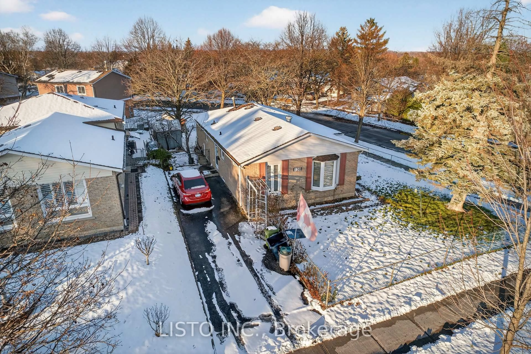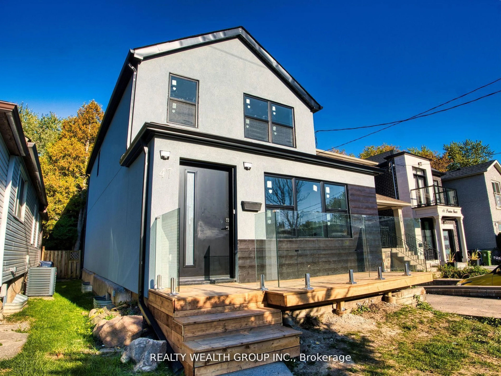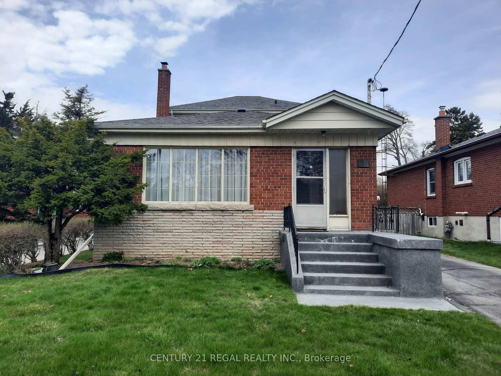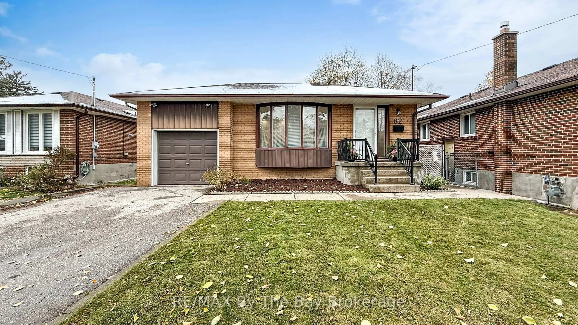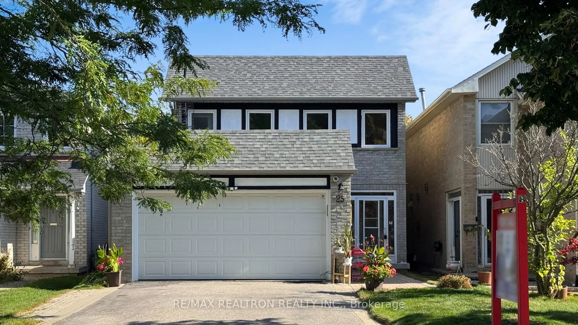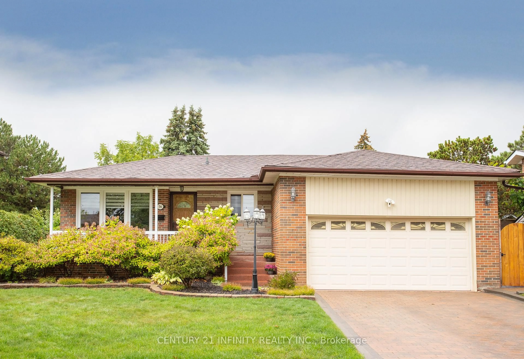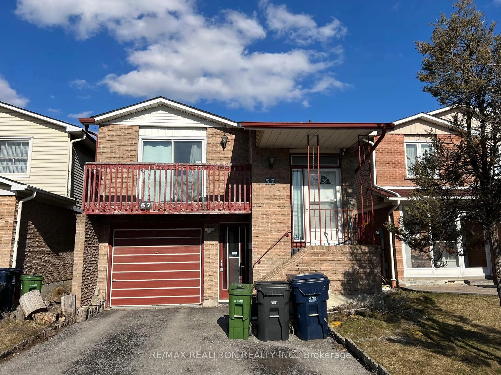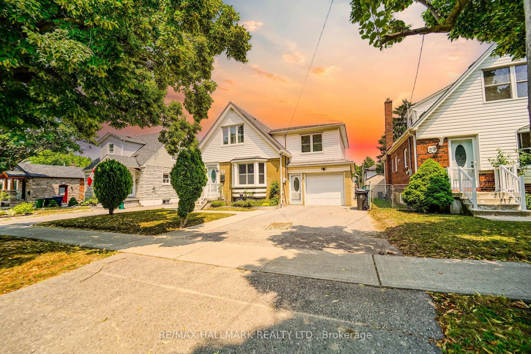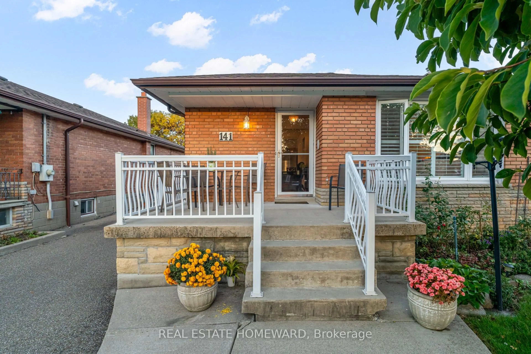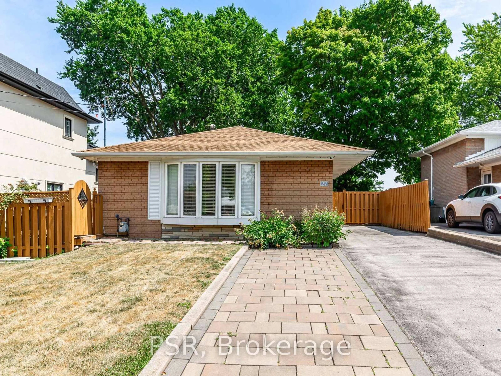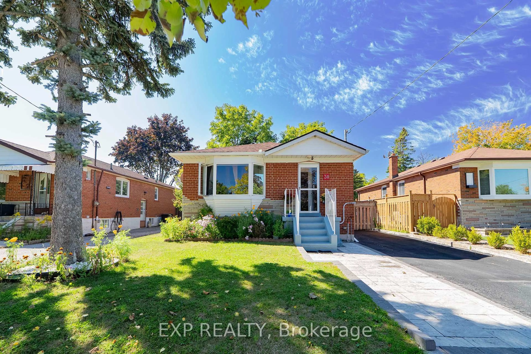Meticulously maintained all bricks 2+1 Bedroom Bungalow Sits On The Best Spot of a coveted & Private Cul-De-Sac, with widening rare pie-shaped lot (150 ft deep), in a Quiet and Family Friendly neighbourhood. Backs On To A Tributary Ravine With Mature Trees & Lush Grass. Superb Functional Floor Plan! Over-sized Primary bedroom (can easily be turned into 3 bedroom on above-grade). Freshly painted. Roof replaced in 2024! Upgraded & Modern windows & blinds. Separated Entrance to a spacious and Bright (above-graded windows) fully finished Basement ( Extra income potential!) with family room (Fireplace), recreation/gym room, bedroom, & an updated 3-piece bathroom. Custom-built attached garage with remote control doors open at the Front & Back. Professionally finished landscaping with generous use of Masonry. Upgraded glass insert Front door with sidelight and Back door. Close to the New Kennedy LRT station, public transit, restaurants, shops, schools, & much more! Move-in ready!! Great opportunity to stay for a few years then REBUILD a huge Mansion on such a rare Pie-Shaped Lot with Ravine in Toronto City!!
