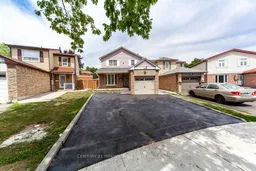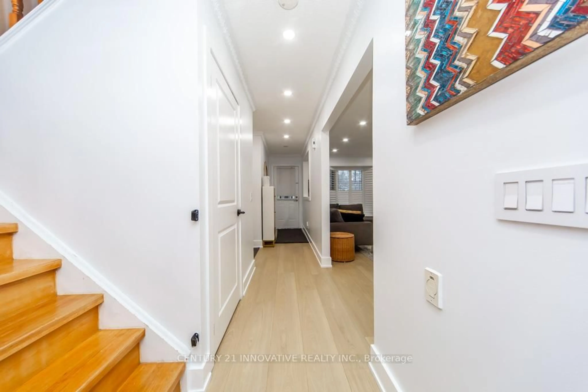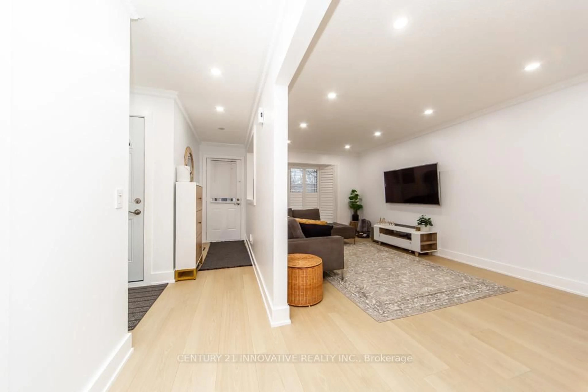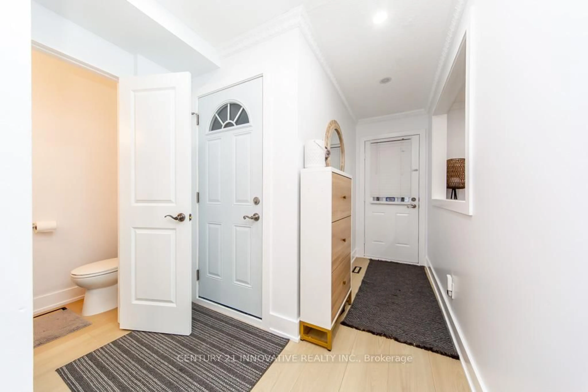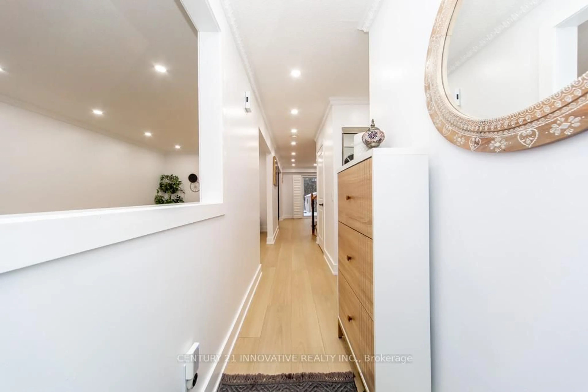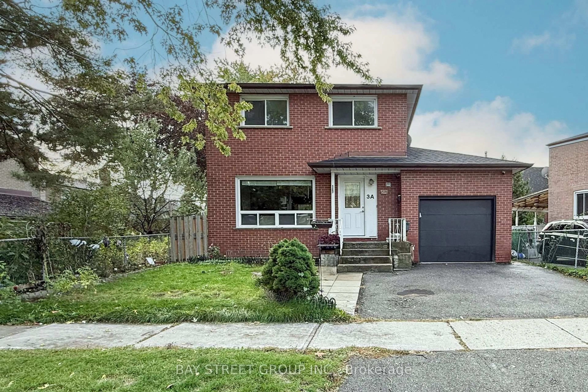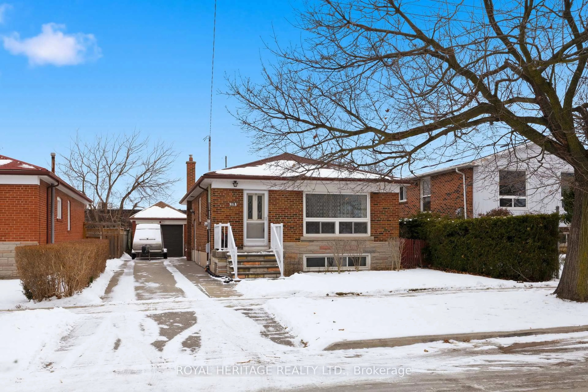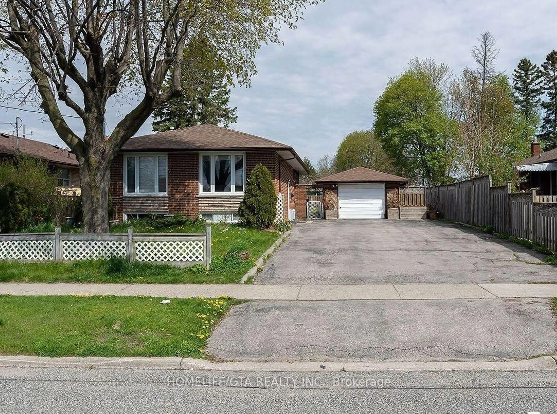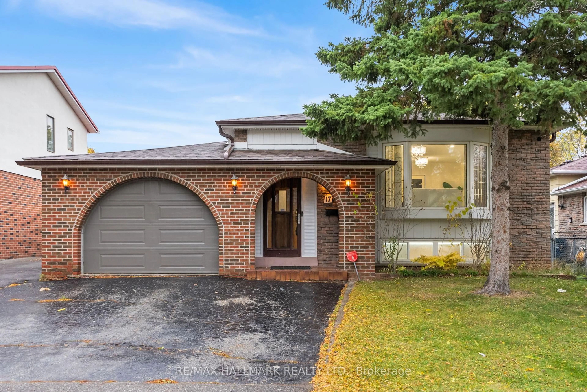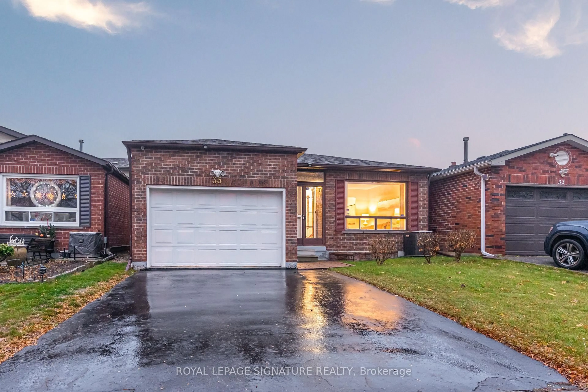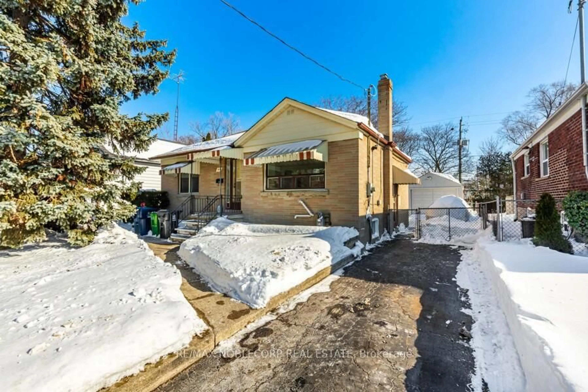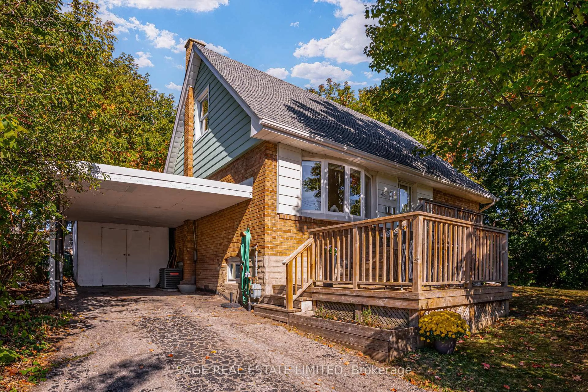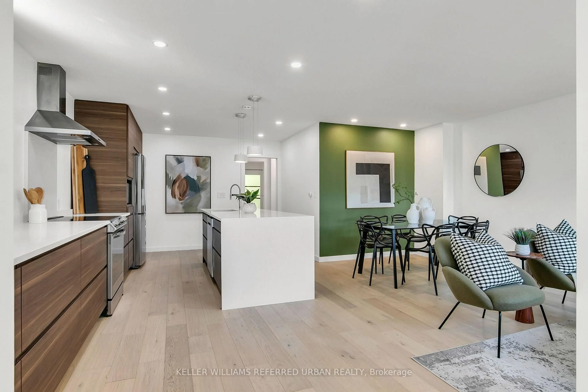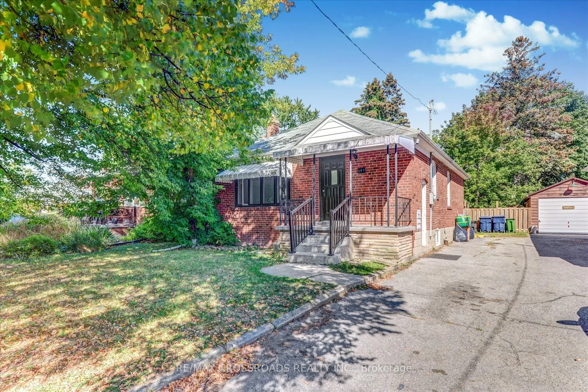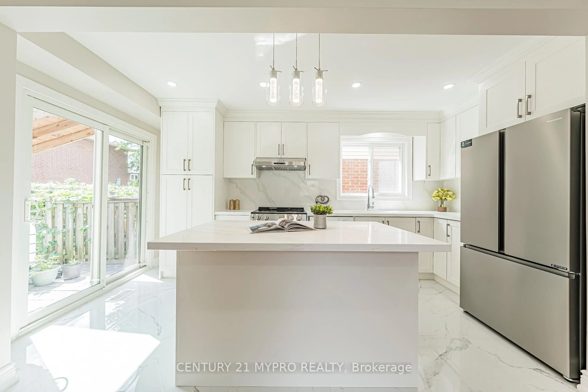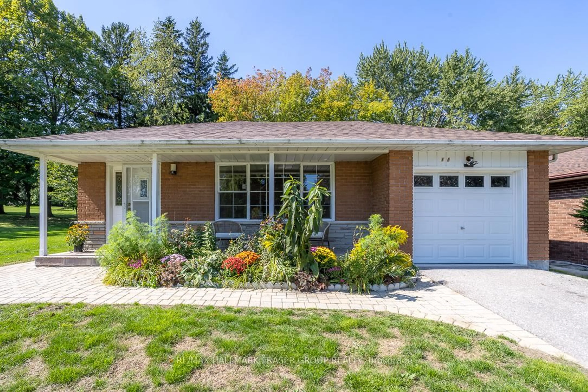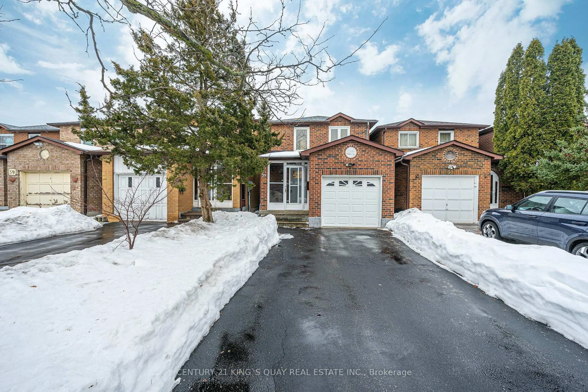79 McKnight Dr, Toronto, Ontario M1B 2Z4
Contact us about this property
Highlights
Estimated valueThis is the price Wahi expects this property to sell for.
The calculation is powered by our Instant Home Value Estimate, which uses current market and property price trends to estimate your home’s value with a 90% accuracy rate.Not available
Price/Sqft$768/sqft
Monthly cost
Open Calculator
Description
Beautiful 3 Bedroom, 3 Bathroom Home with Finished Basement Apartment! Welcome to this spacious and sun-filled home sitting on a unique, irregular-shaped lot, perfectly located within walking distance to schools, main roads, shopping, TTC routes, and easy highway access. steps from Alexander Stirling Public School(GR. JK-08), French Immersion . Enjoy a modern, upgraded kitchen featuring stainless steel appliances, quartz countertops, and backsplash. opening into a cozy dining room with a fireplace and a walk-out to your private backyard retreat. The finished basement apartment includes 2 bedrooms, a separate entrance, and a separate laundry, and offers excellent potential for rental income or extended family living. The basement tenant is willing to stay. This home truly combines style, space, and convenience - don't miss it!
Property Details
Interior
Features
Main Floor
Living
7.02 x 3.28Combined W/Family
Family
7.02 x 3.28Combined W/Living
Kitchen
3.35 x 3.26Stainless Steel Appl / Backsplash / Updated
Dining
3.63 x 3.35W/O To Yard
Exterior
Features
Parking
Garage spaces 1
Garage type Attached
Other parking spaces 2
Total parking spaces 3
Property History
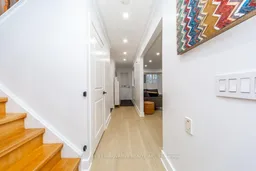 36
36