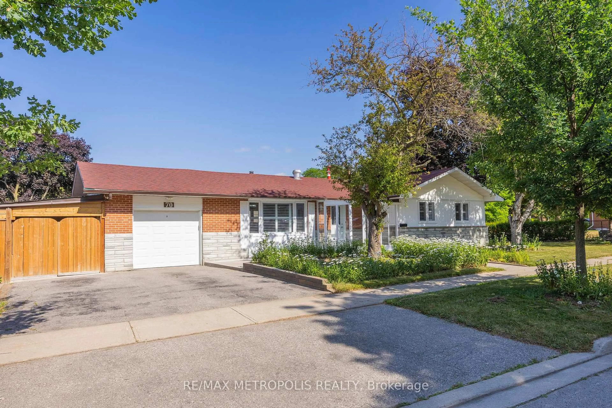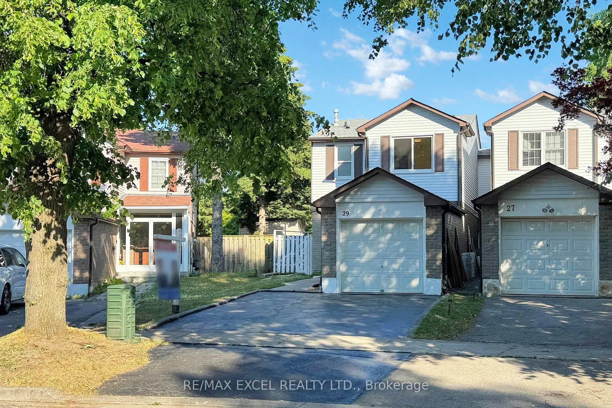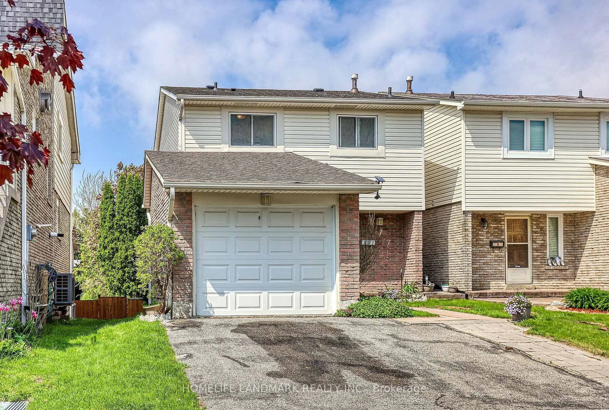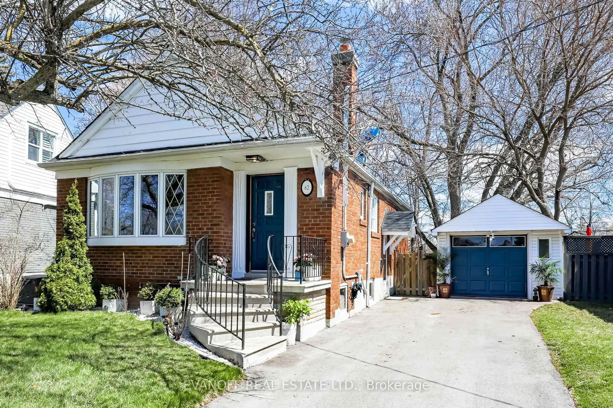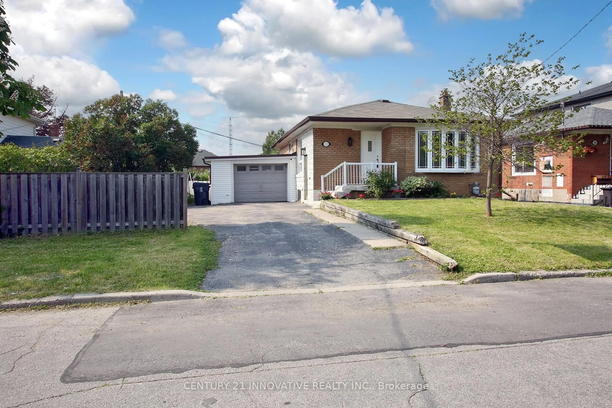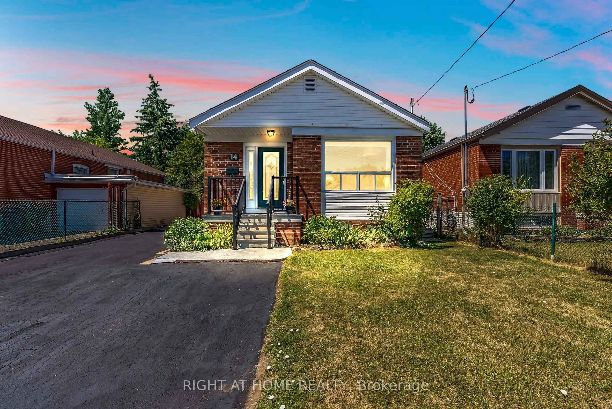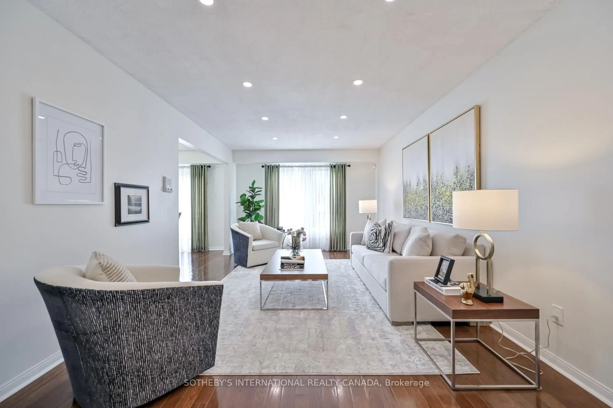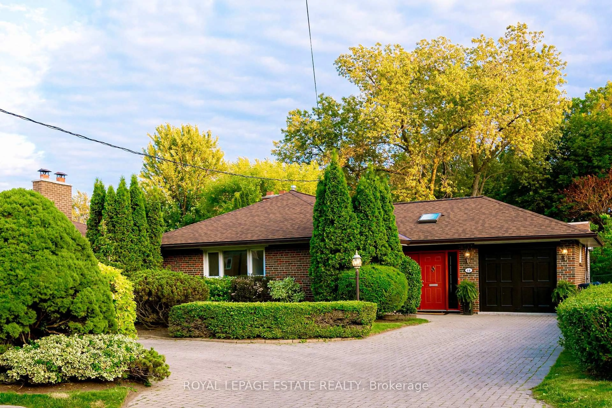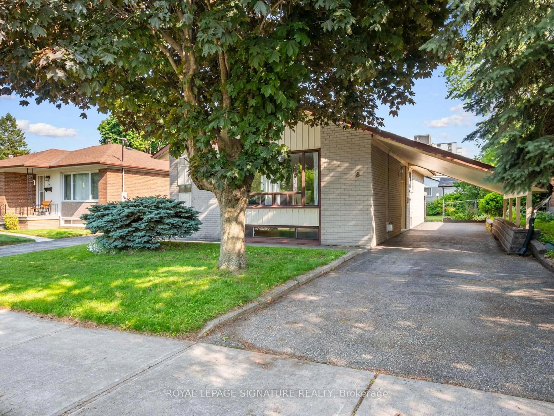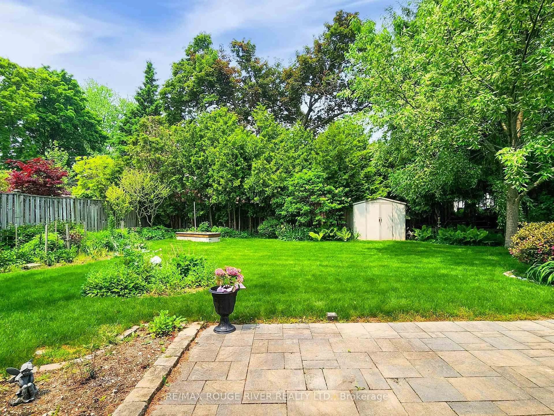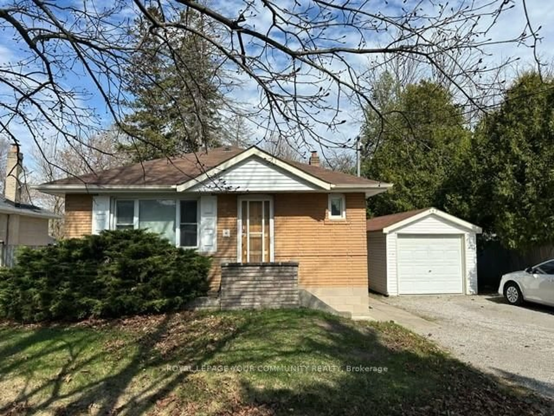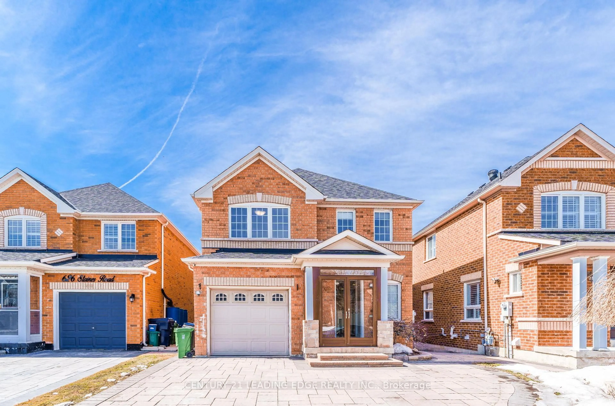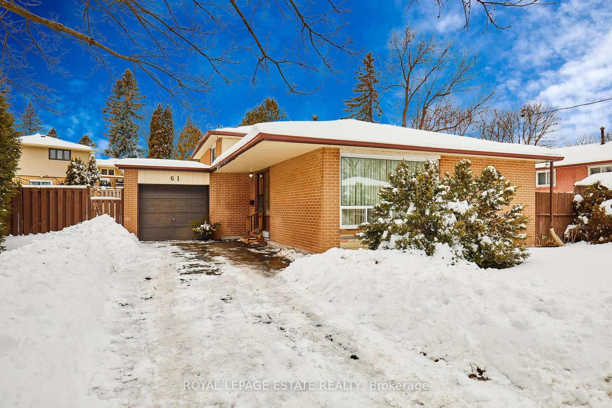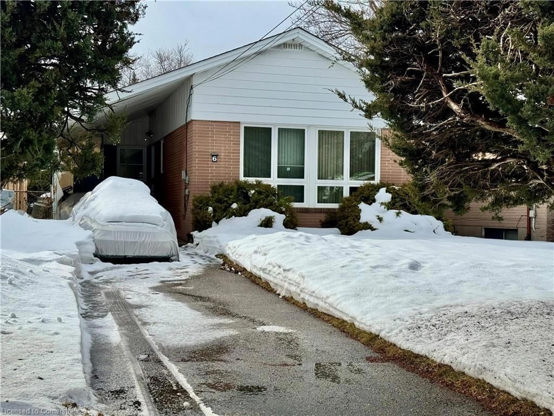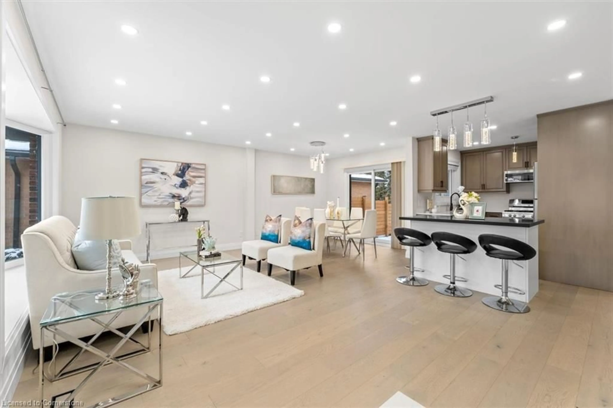Welcome home to 18 Amarillo Drive, a charming 4-bedroom, 2-bathroom detached property that perfectly blends comfort, convenience, and opportunity. Nestled on a desirable street in a family-friendly neighbourhood that backs onto multi-million dollar homes, this well-maintained home is move-in ready!!The property boasts ample parking for up to four vehicles, including a 2-car garage with direct access and plenty of storage room. The eat-in kitchen overlooks the cozy family room, creating a warm and inviting heart of the home. Step outside to a covered patio and enjoy the large, private backyard, a serene space perfect for year-round entertaining or relaxation. The main floor features a renovated three piece, wheelchair accessible bathroom with walk-in shower plus a 4th bedroom that makes the perfect home office or gym. Upstairs you'll find a four piece bathroom plus three spacious bedrooms, including the large primary bedroom, plenty of room for the entire family. A side entrance leads to a partially finished basement with great potential to be transformed into an in-law suite or an income-generating apartment. There is also an extra large cold storage room plus a huge crawl space for all your storage needs. There's also a bonus 3-season room off the garage, perfect for relaxing or use as your customizable work space. Located in a prime area, the home is close to schools (St. Nicholas Catholic school is across the street, Cedarbrae Collegiate Institute is a short walk away) amazing parks and walking trails, shopping, and public transit (only a 14 minute walk to the Eglinton GO station and walking distance to the upcoming Scarborough subway extension stop at Lawrence & McCowan), offering unmatched convenience. Whether you're a growing family or an investor, 18 Amarillo Drive presents an excellent opportunity to own a versatile property with endless possibilities. **EXTRAS** Close to shopping, parks, walking trails, TTC and 14 min walk to the Eglinton GO station.
Inclusions: Main kitchen (fridge, stove, over range microwave, dishwasher). Basement kitchen (stove, range hood). Washer / Dryer, all electric light fixtures, all window coverings.
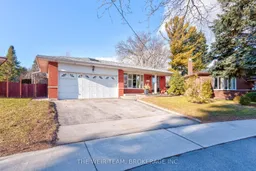 31
31

