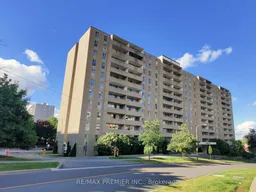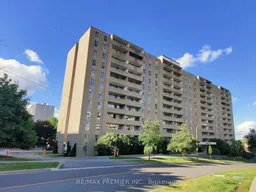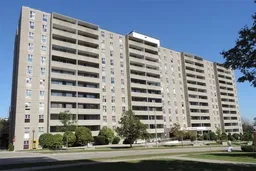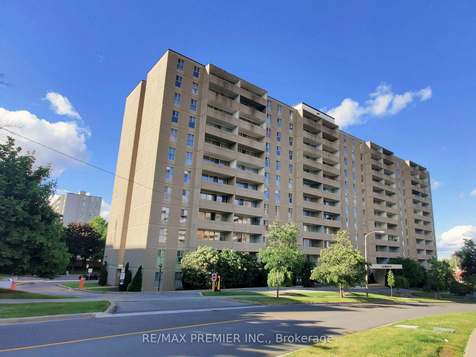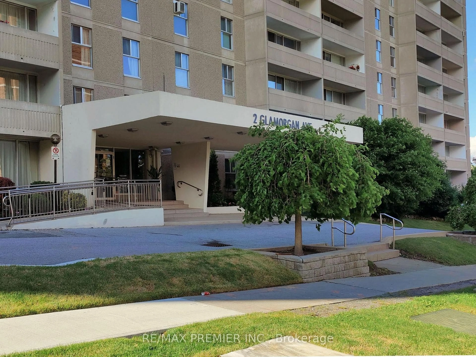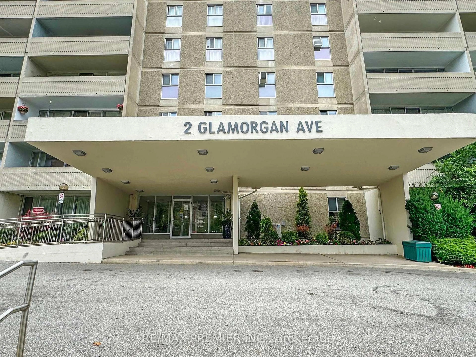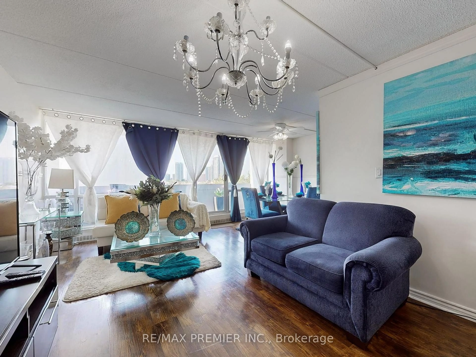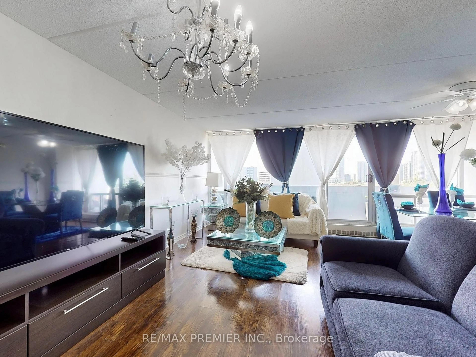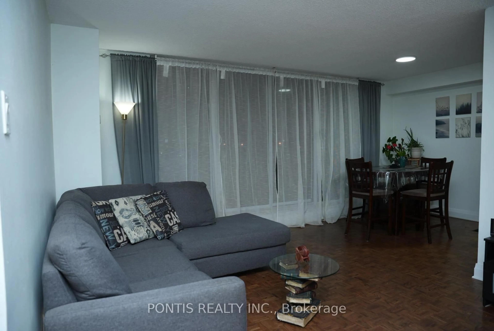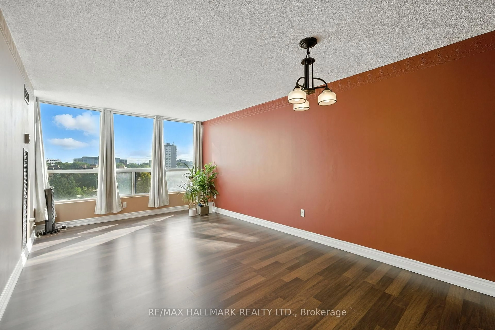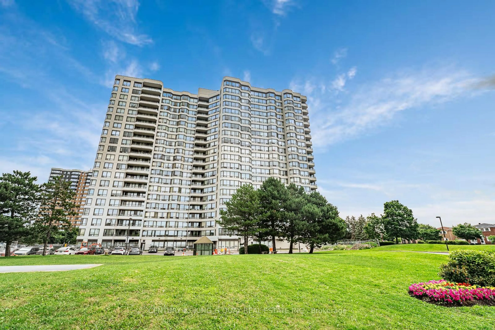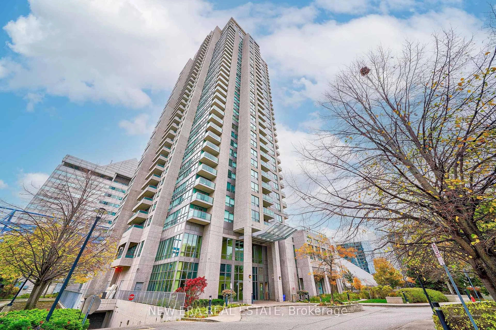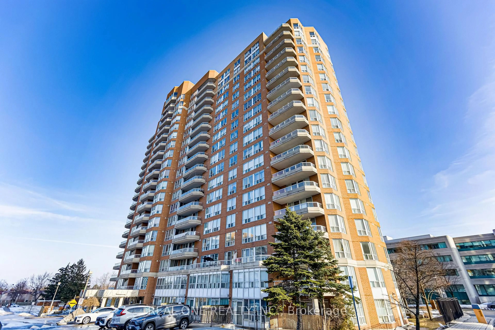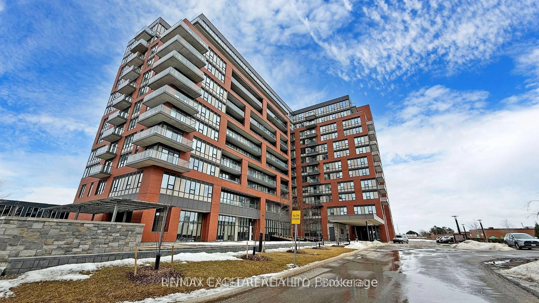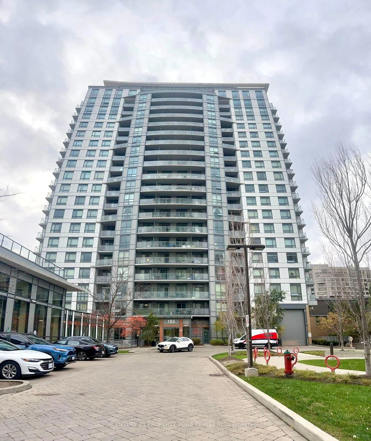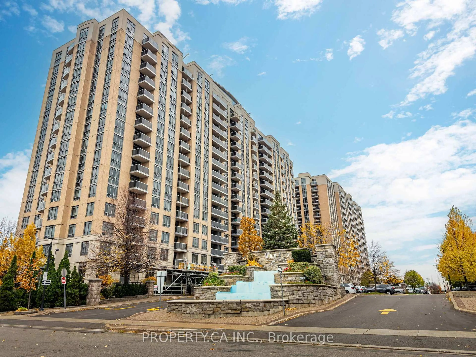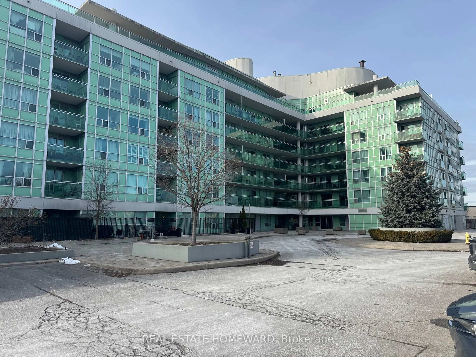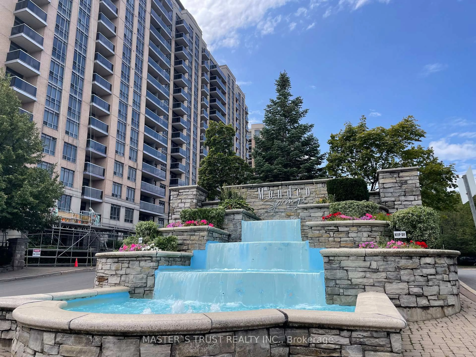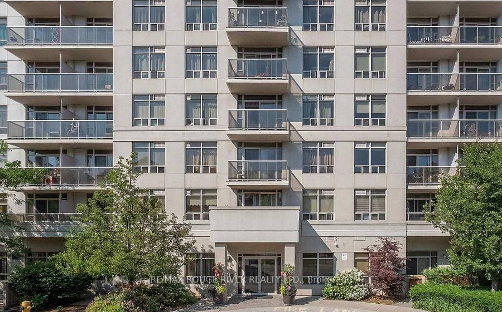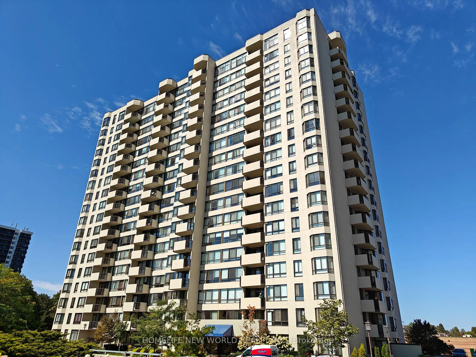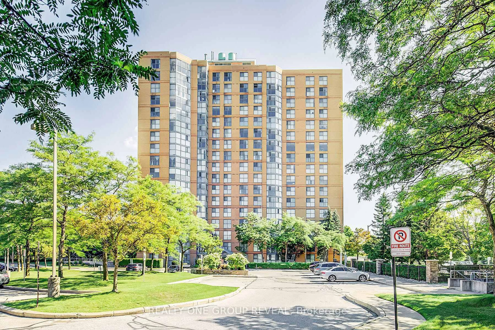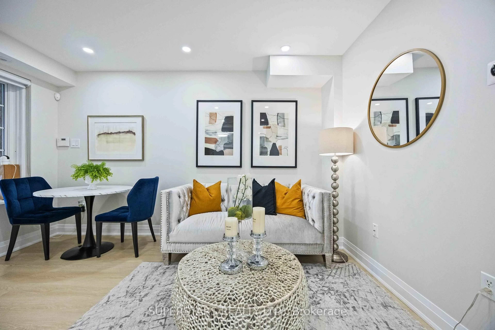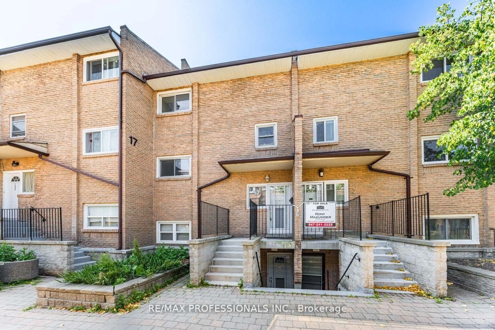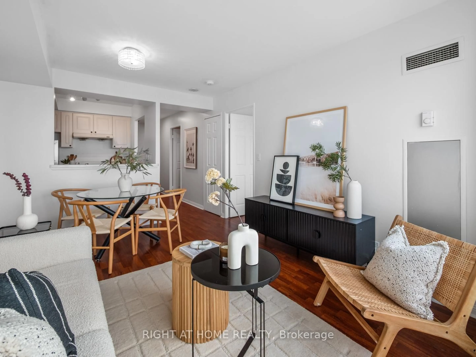2 Glamorgan Ave #614, Toronto, Ontario M1P 2M8
Contact us about this property
Highlights
Estimated valueThis is the price Wahi expects this property to sell for.
The calculation is powered by our Instant Home Value Estimate, which uses current market and property price trends to estimate your home’s value with a 90% accuracy rate.Not available
Price/Sqft$369/sqft
Monthly cost
Open Calculator
Description
Prime Location! Bright and spacious where comfort, style, and convenience come together in this two-bedroom suite in a well-maintained and professionally managed condominium. This building comes with high reputation of cleanliness and great maintenance with separate Hydro bill. Amenities include gym, library, party room & laundry room on the main floor. Lots of visitor parking & remote entry through buzzer for your visitors. Conveniently located just a short stroll to Kennedy Commons, 24-hour Metro, a variety of restaurants, and everyday essentials. Enjoy effortless commuting with TTC at your doorstep and quick access to Highway 401. This unit includes one parking space and a locker for added convenience. Maintenance fees cover heat, water, cable, and parking. A fantastic opportunity for first-time buyers, downsizers, or investors-don't miss out! Rent to Own options Available. Some photos are virtually staged.
Property Details
Interior
Features
Flat Floor
2nd Br
3.68 x 2.79Laminate / Double Closet
Living
5.49 x 3.35Laminate / W/O To Balcony / Combined W/Dining
Dining
3.07 x 2.41Laminate / Combined W/Living / L-Shaped Room
Kitchen
3.96 x 2.34Laminate / Breakfast Area
Exterior
Features
Parking
Garage spaces 1
Garage type Underground
Other parking spaces 0
Total parking spaces 1
Condo Details
Inclusions
Property History
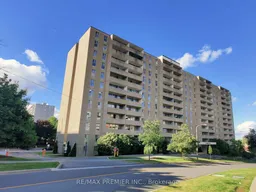 29
29