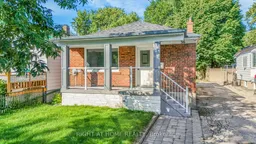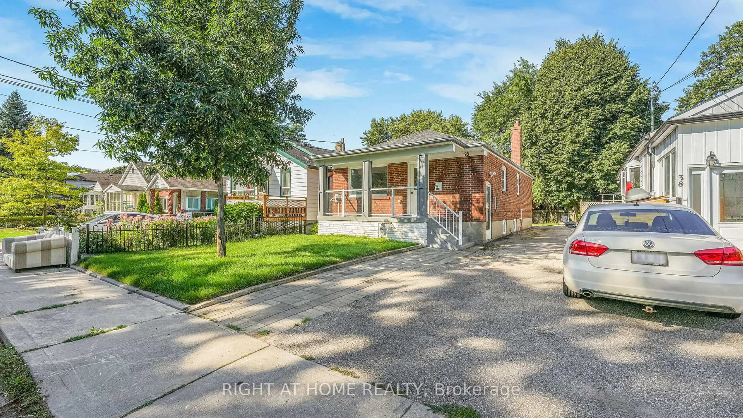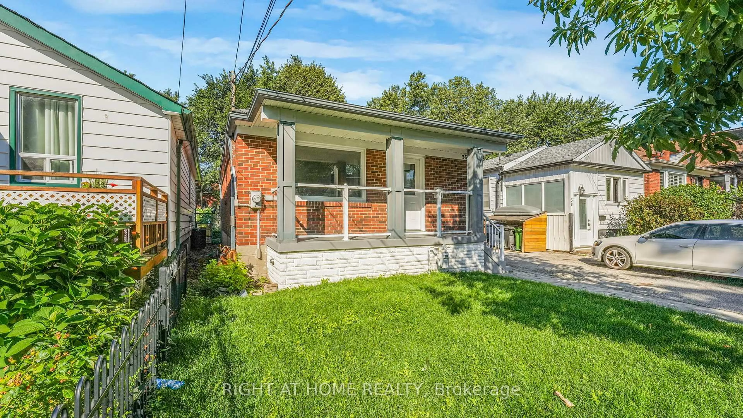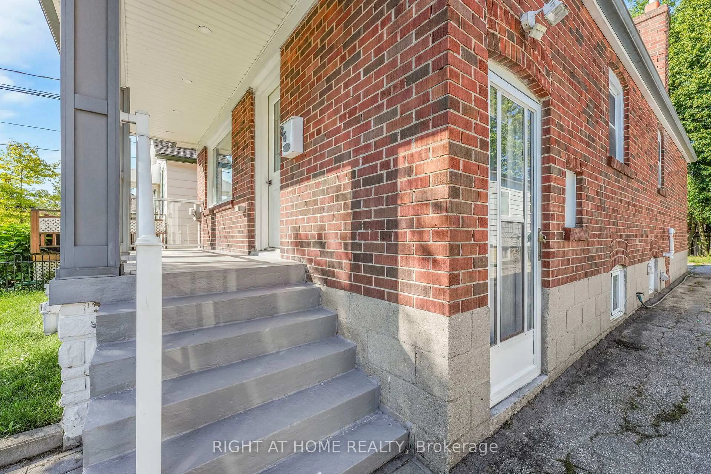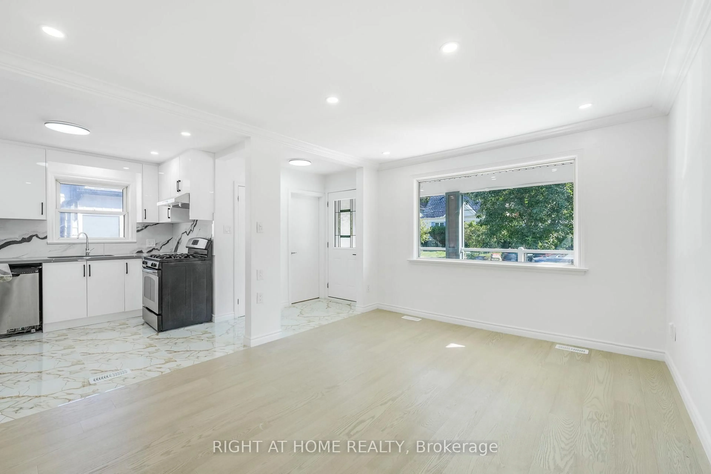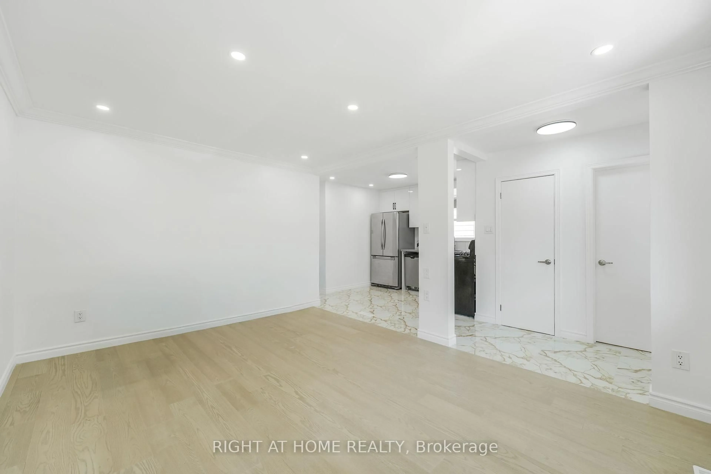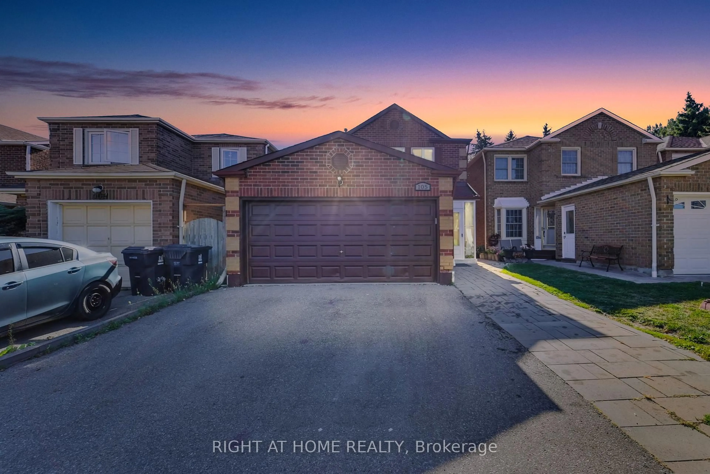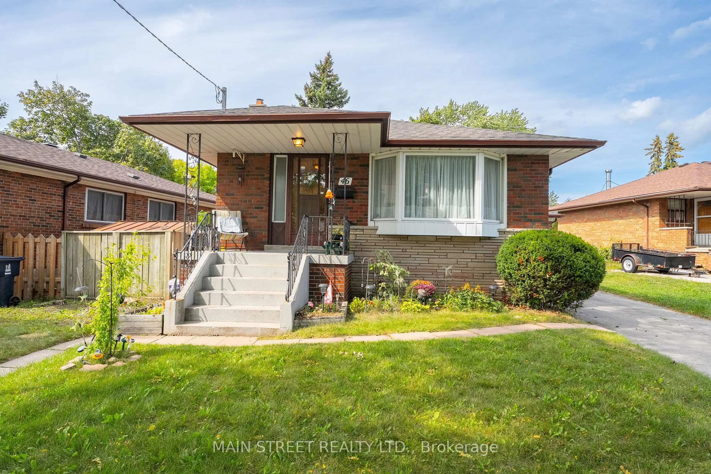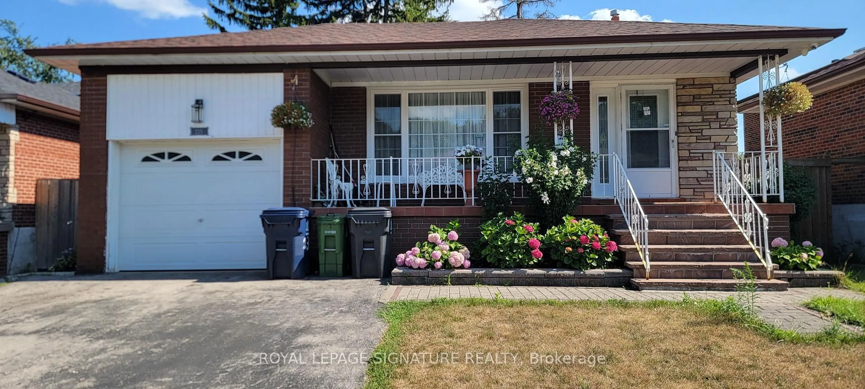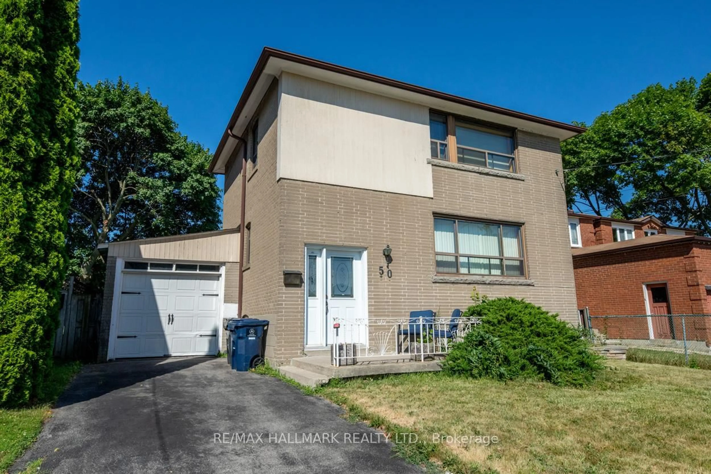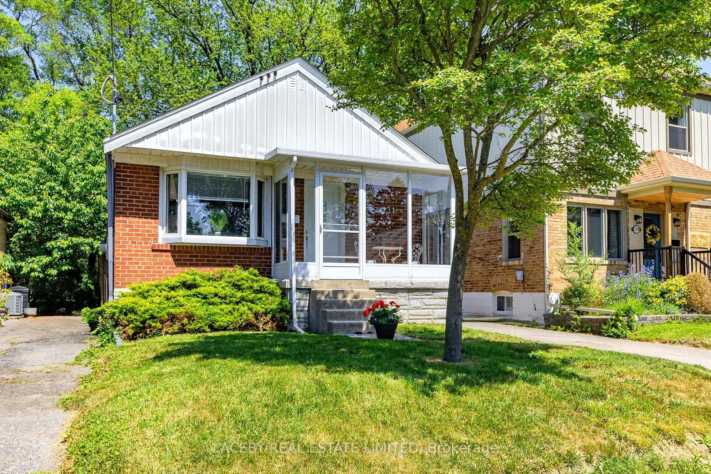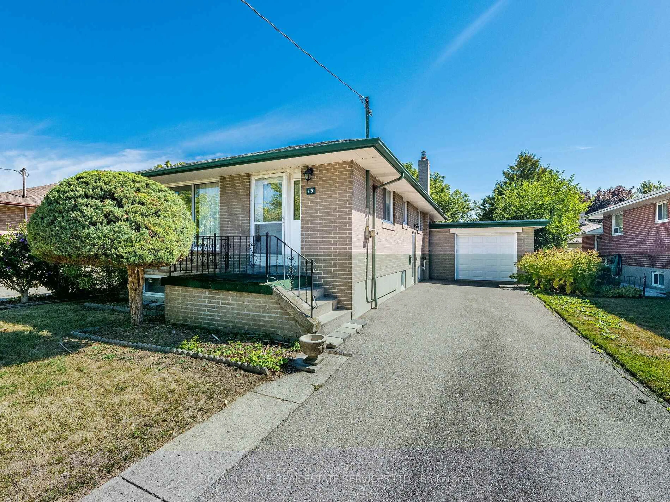36 Vanbrugh Ave, Toronto, Ontario M1N 3S9
Contact us about this property
Highlights
Estimated valueThis is the price Wahi expects this property to sell for.
The calculation is powered by our Instant Home Value Estimate, which uses current market and property price trends to estimate your home’s value with a 90% accuracy rate.Not available
Price/Sqft$1,169/sqft
Monthly cost
Open Calculator

Curious about what homes are selling for in this area?
Get a report on comparable homes with helpful insights and trends.
*Based on last 30 days
Description
Welcome To 36 Vanbrugh Avenue! This Immaculately Kept Detached Brick Home Has Been Freshly Renovated From Top To Bottom & Shows Genuine & Rare Pride Of Ownership! Open Concept Main Floor Ideal For Entertaining. Separate Entrance To The Basement With A 2nd Kitchen, 2nd Bathroom & 2 Bedrooms, Great In-Law Suite Or Anyone Wanting Income Potential. Just Steps From The Eglinton Go Station or TTC along Kingston Road, You Have Access To All Essentials (Groceries, Banks, Pharmacy, Restaurants, Schools etc.) Freshly Sodded Front Yard And Back Yard With Shed Included. The Interlocked Patio Is Perfect For BBQ Dinners & Cocktails! Potential To Add A Pool. This Is A Great Turn Key Opportunity For First Time Home Buyers & Developers Seeking To Build A Dream Home On A Rarely Available Estate Lot Alike! Roof (2025), Furnace (2025), AC (2025)
Property Details
Interior
Features
Exterior
Features
Parking
Garage spaces -
Garage type -
Total parking spaces 4
Property History
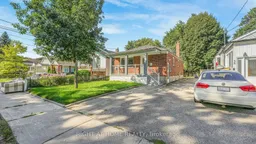 21
21