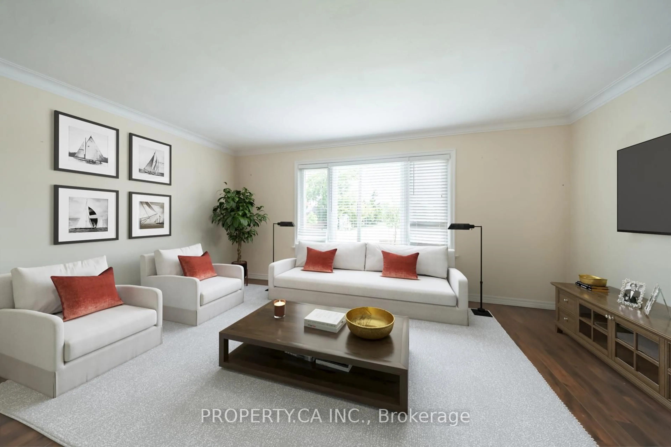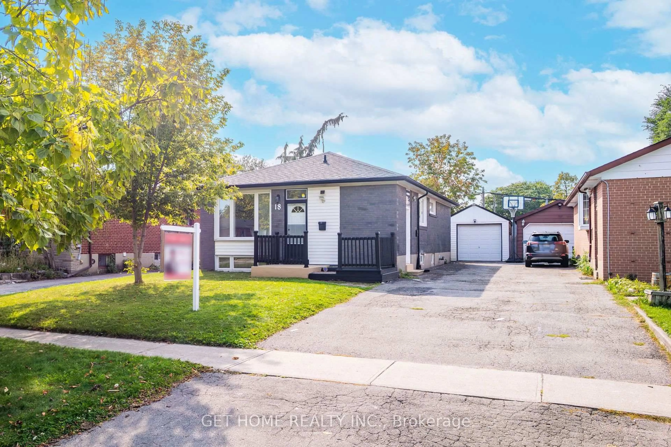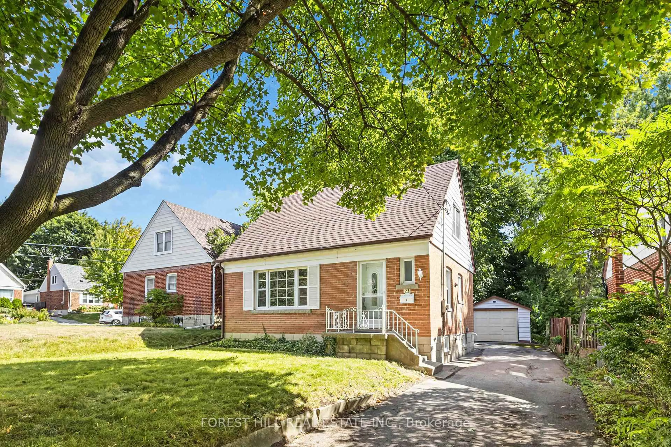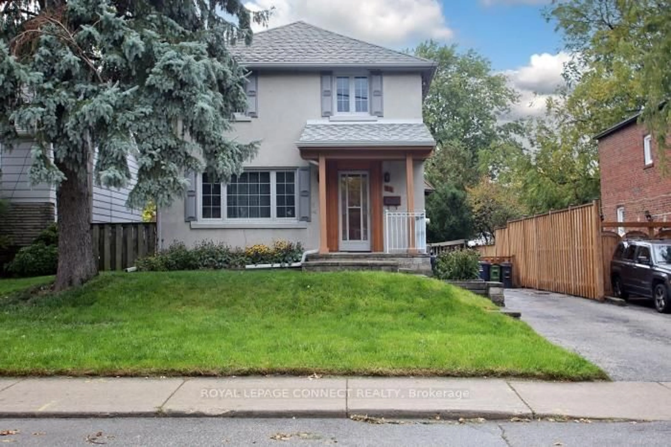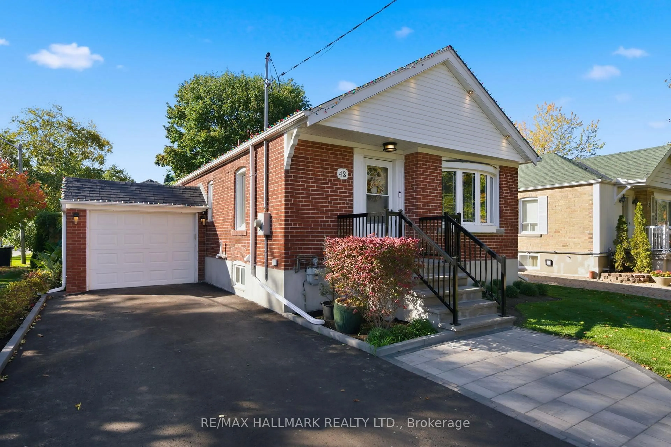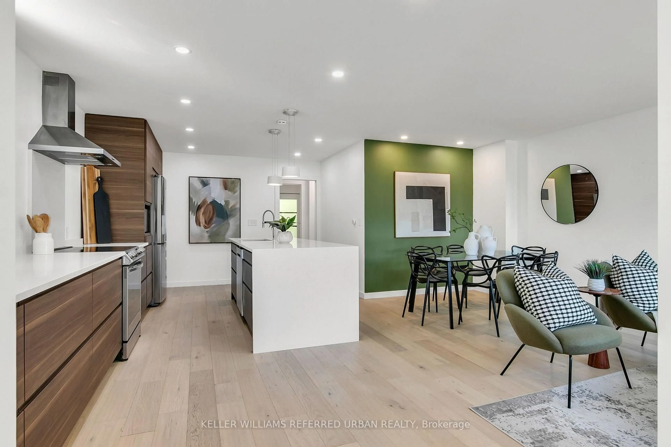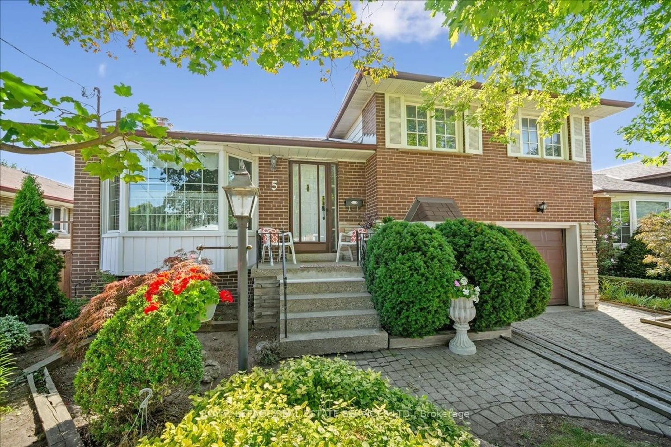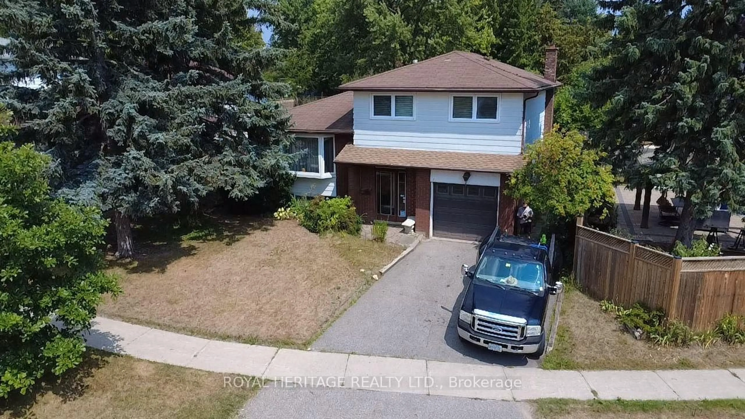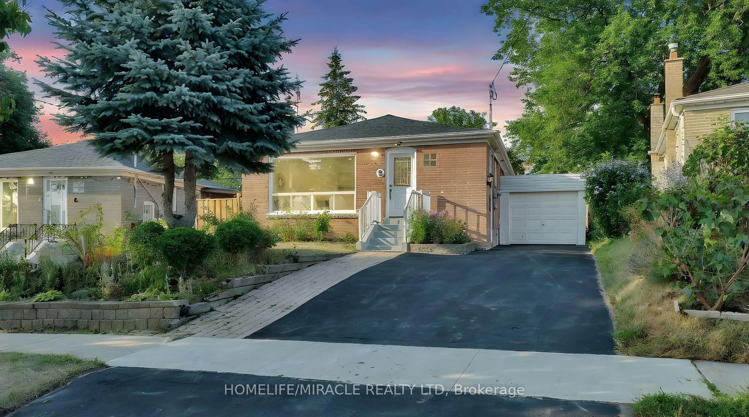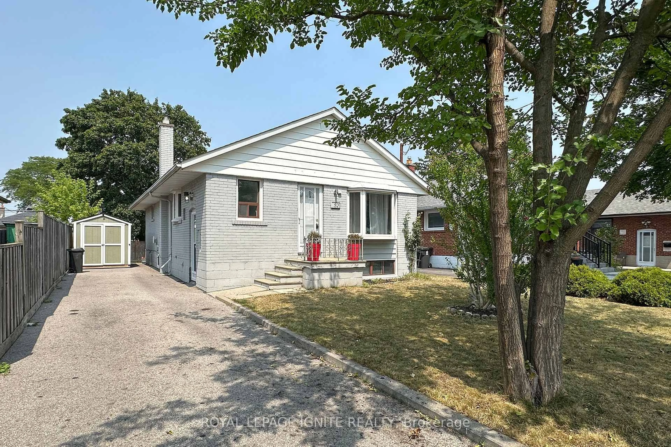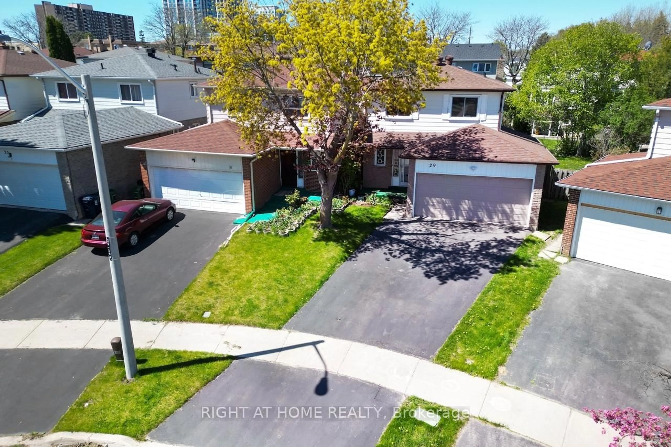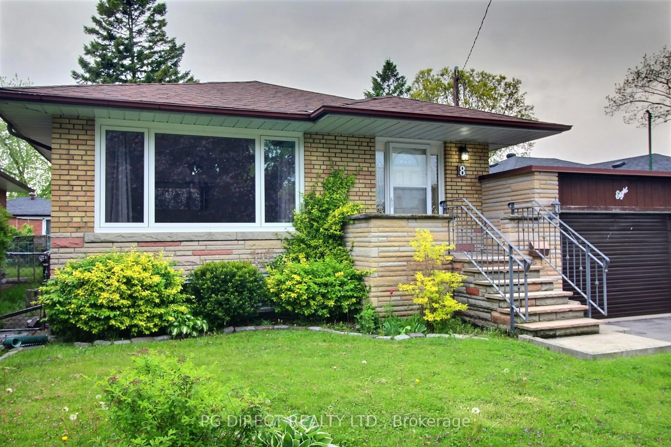Welcome To 57 Sandown Ave, A Beautifully Renovated And Impeccably Maintained Home Nestled On A Quiet, Tree-Lined Street In The Heart Of The Birch Cliff Community. This 2+1 Bedroom, 2 Bathroom Home Is Over 900sqft On The Main Floor, With A Total Of 1,711sqft Of Living Space Including The Basement. Seamlessly Combining Modern Open-Concept Living With A Private, Beautifully Landscaped Backyard Oasis. The Home Has Undergone An Extensive Renovation, Including A Beautifully Redesigned Kitchen That Serves As The Heart Of The Home. Bright And Timeless, It Features Custom Cabinetry, Ample Storage, Gas Stove And An Oversized Peninsula That's Ideal For Hosting, Cooking, Or Simply Enjoying A Morning Coffee. A Commitment To Quality Finishes & Thoughtful Design Is Evidenced Throughout. The Bright And Airy Main Floor Is Filled With Natural Light And Flows Seamlessly Into The Private Backyard A True Extension Of The Living Space. Mature Perennial Gardens, A Spacious Deck, And A Cozy Fire Pit Area Are All Part Of This Incredibly Private And Peaceful Retreat For Everyday Living And Entertaining. The Fully Finished Basement Includes A Custom Bathroom And Full Ceiling Height, Adding Versatility And Additional Living Space. Covered Front Porch, Private Driveway And Detached Garage All Add To The Full Package. Set Within The Birch Cliff/Cliffside Community, You're Just A 5-Minute Walk To The Scarborough GO Station And Close To The Bluffs, The Beach, Local Shops, And Top-Rated Schools. Quiet, Central, And Full Of Charm This Is A Home Where Lifestyle And Location Come Together.
Inclusions: Fridge, Stove, Dishwasher, Washer, Dryer, ALL ELFS, All Window Coverings, Hot Water Heater (Owned)
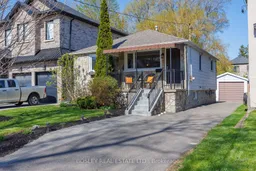 40
40

