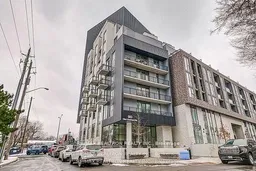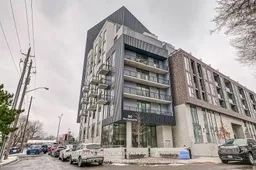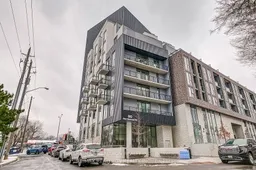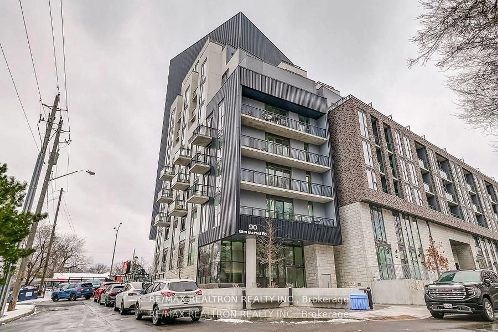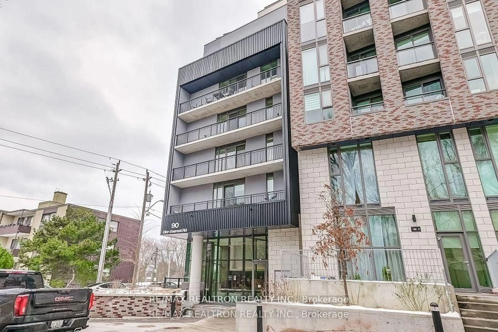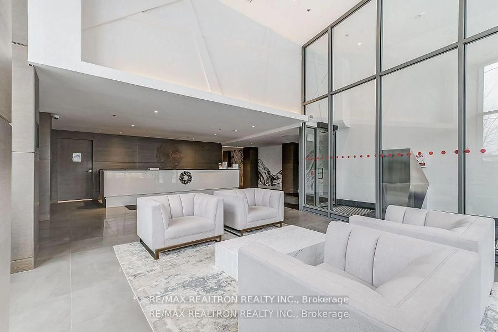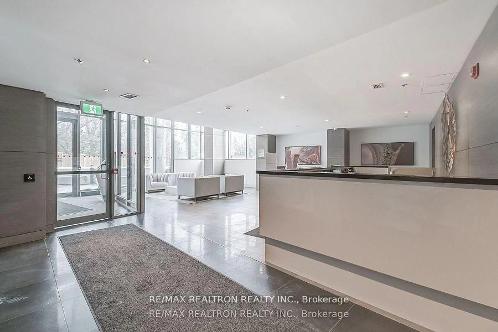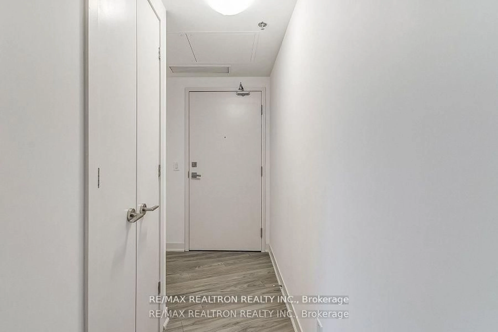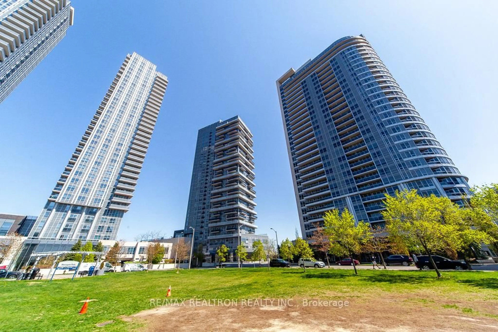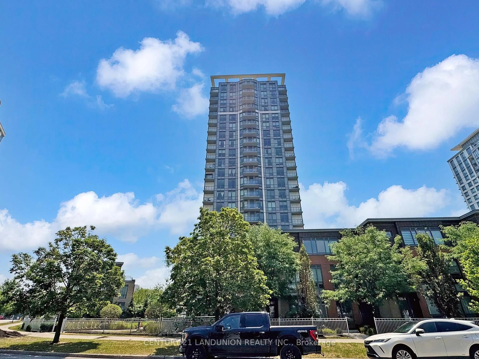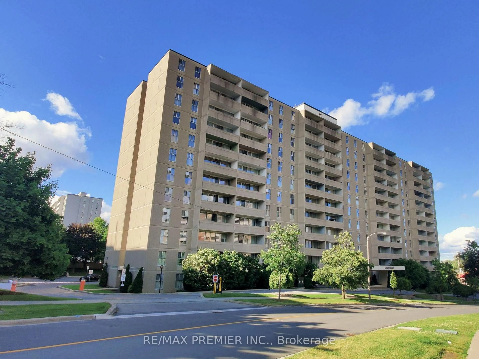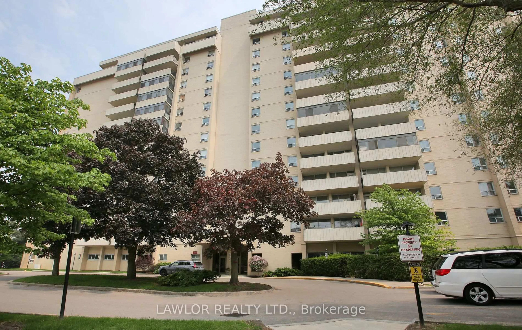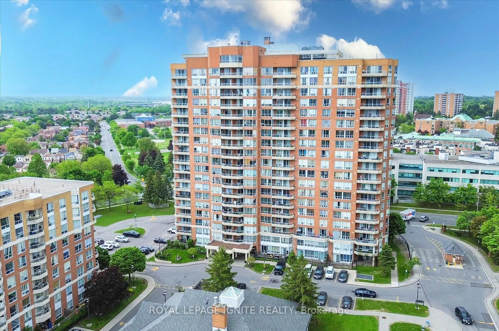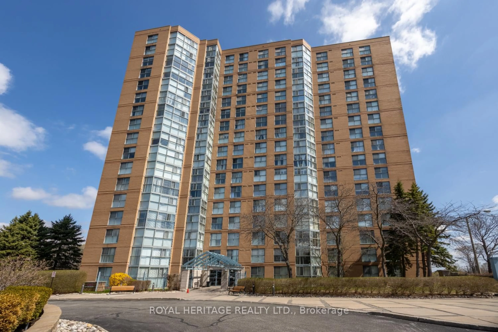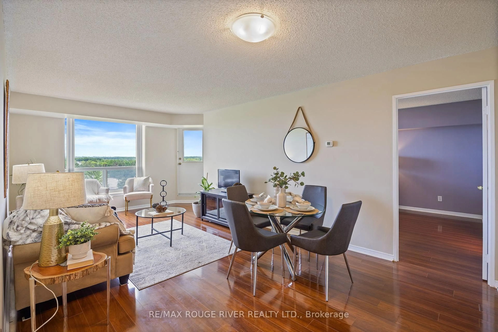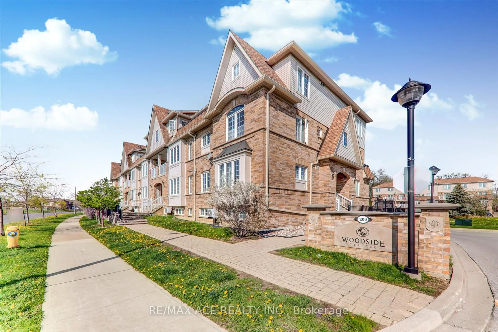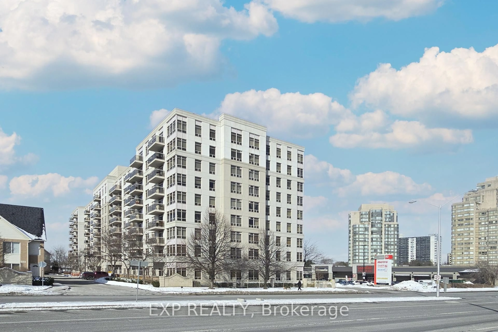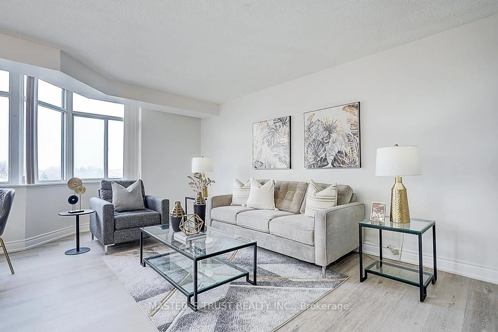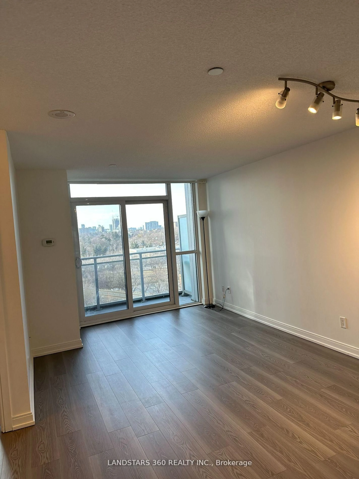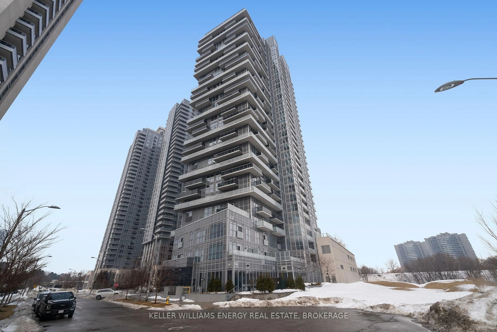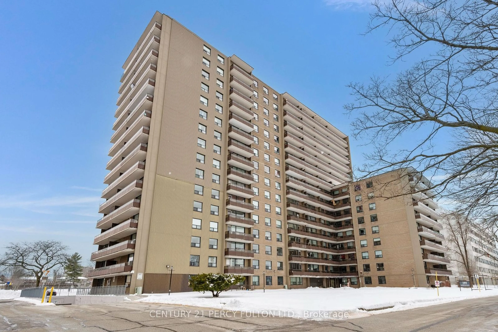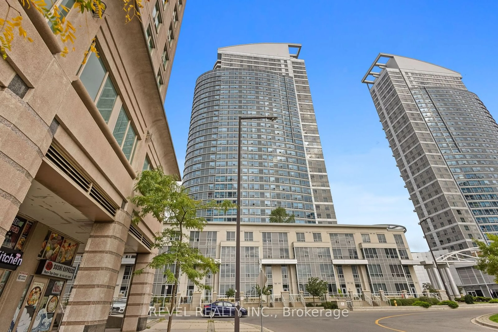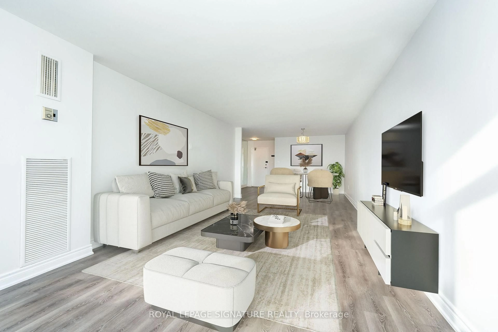90 Glen Everest Rd #324, Toronto, Ontario M1N 0C3
Contact us about this property
Highlights
Estimated valueThis is the price Wahi expects this property to sell for.
The calculation is powered by our Instant Home Value Estimate, which uses current market and property price trends to estimate your home’s value with a 90% accuracy rate.Not available
Price/Sqft$824/sqft
Monthly cost
Open Calculator

Curious about what homes are selling for in this area?
Get a report on comparable homes with helpful insights and trends.
+4
Properties sold*
$645K
Median sold price*
*Based on last 30 days
Description
Welcome to a beautifully upgraded and modern one-bedroom, one-bathroom unit located in the prestigious Scarborough Bluffs community. This brand-new residence is ideal for working professionals or astute investors looking for an income-generating opportunity in a non-rent-controlled building. Boasting high-end upgrades and sleek, contemporary finishes, the open-concept design features Stunning Laminate flooring throughout, seamlessly connecting the living and dining areas with access to a private balcony. The modern kitchen is equipped with stainless steel appliances, including a premium stove, built-in microwave/hood, integrated fridge, and dishwasher, complemented by a chic glass backsplash. The bedroom offers ample closet space and floor to ceiling windows. Enjoy unparalleled convenience with an ensuite front-loading washer and dryer, and easy access to the Bluffs, Lake Ontario, green spaces, Kingston Roads shops and dining, and public transit just a short commute to downtown Toronto. This residence also includes world-class amenities such as a media room, party room, concierge services, a dog wash station, and a state-of-the-art gym. The crown jewel is the rooftop terrace, complete with BBQs, cabanas, a fire pit, and breathtaking panoramic views of the city skyline and the lake. A perfect blend of luxury, style, and functionality, this property is an outstanding opportunity for first-time buyers or investors seeking prime real estate. **EXTRAS** The building offers outstanding amenities, including a concierge, fully equipped exercise room, stylish party room, cozy media room, outdoor terrace, pet wash station, and convenient bicycle storage.
Property Details
Interior
Features
Main Floor
Living
4.11 x 3.24Combined W/Dining / Combined W/Kitchen / Laminate
Dining
1.8 x 1.86Laminate / Combined W/Kitchen / W/O To Balcony
Kitchen
3.09 x 1.93Laminate / W/O To Balcony / Combined W/Dining
Br
3.91 x 2.89Laminate / Closet / Window Flr to Ceil
Exterior
Features
Parking
Garage spaces 1
Garage type Underground
Other parking spaces 0
Total parking spaces 1
Condo Details
Amenities
Bbqs Allowed, Bike Storage, Concierge, Exercise Room, Gym, Party/Meeting Room
Inclusions
Property History
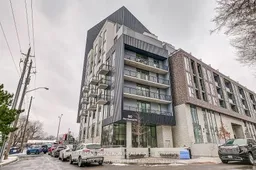 21
21