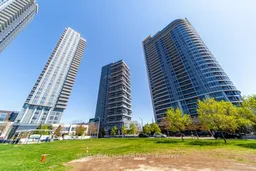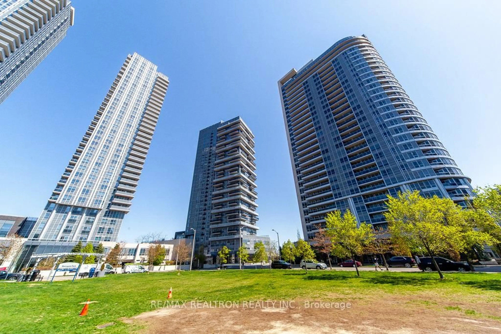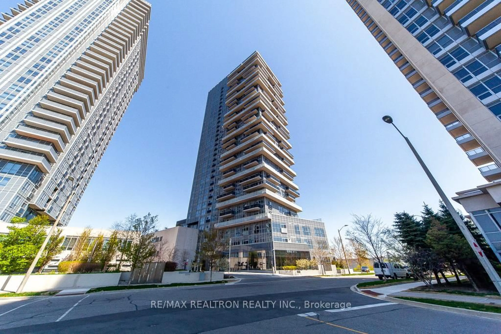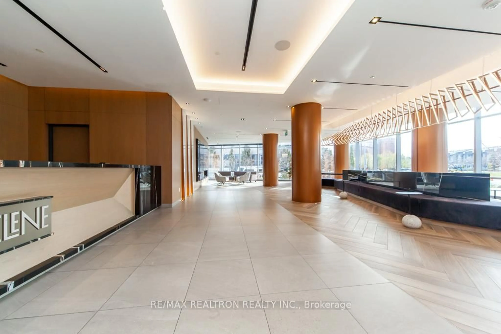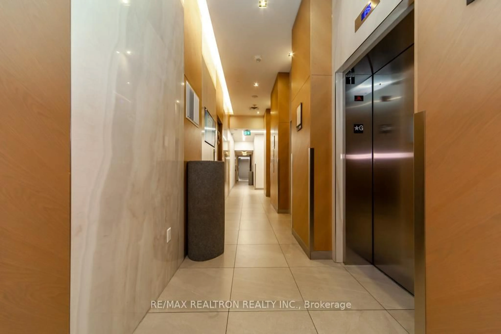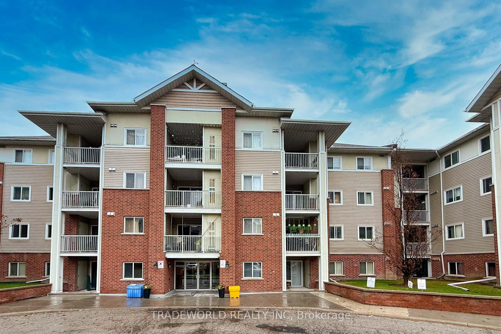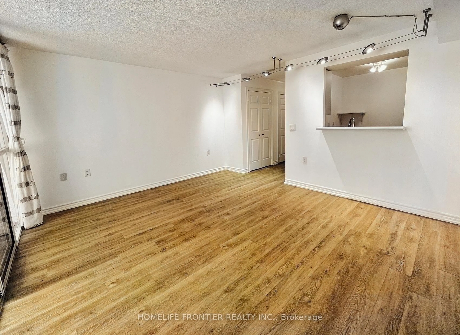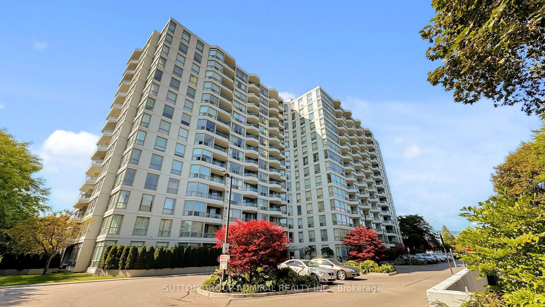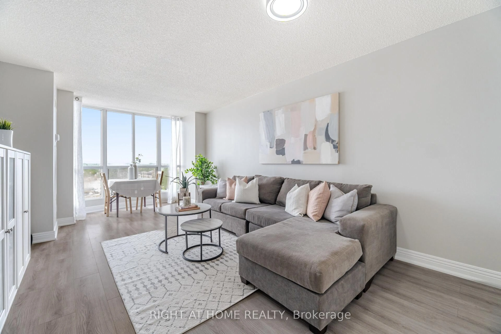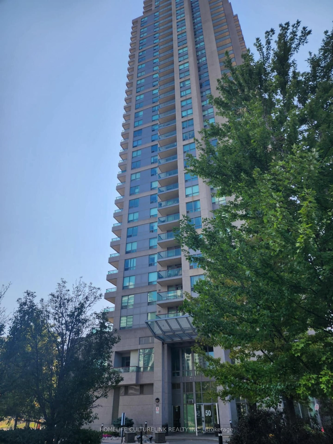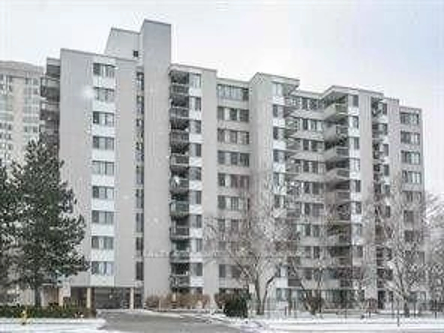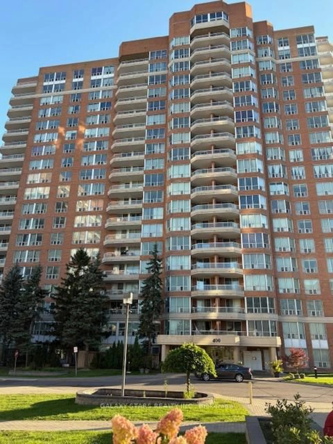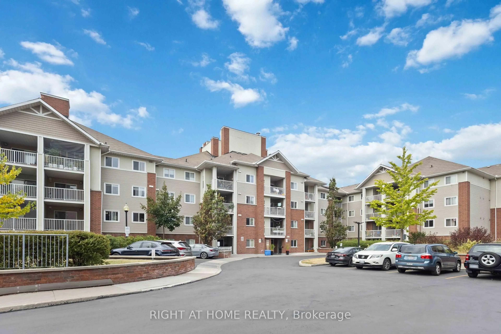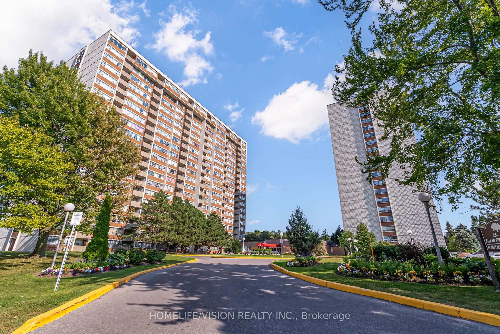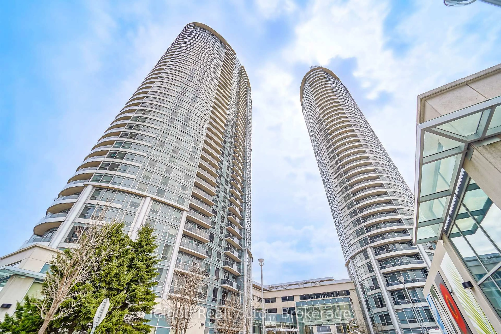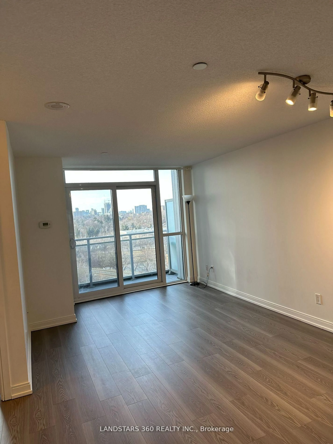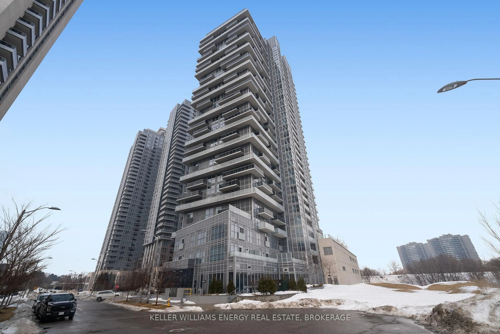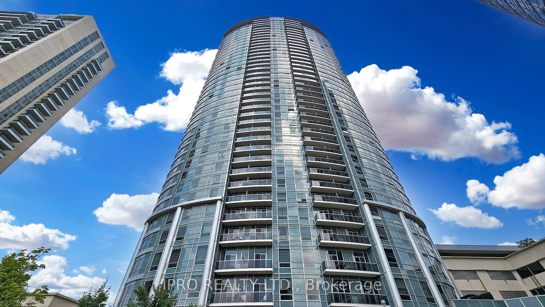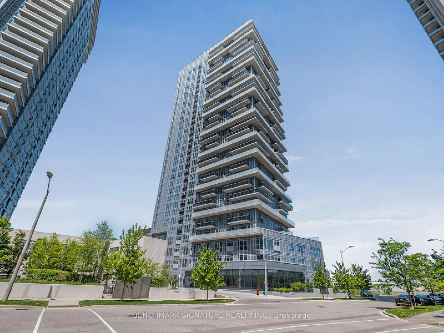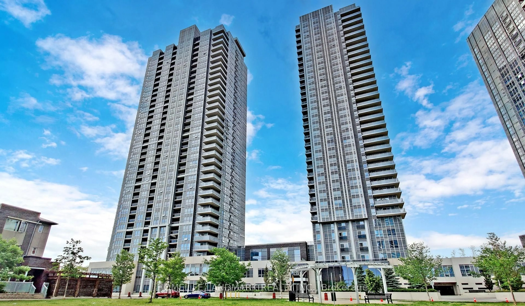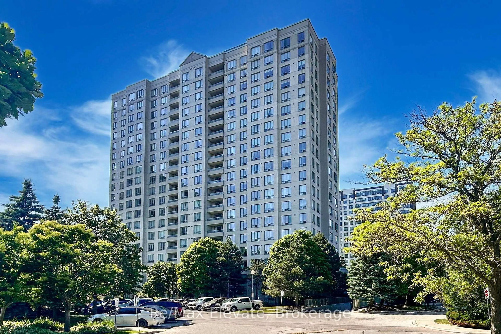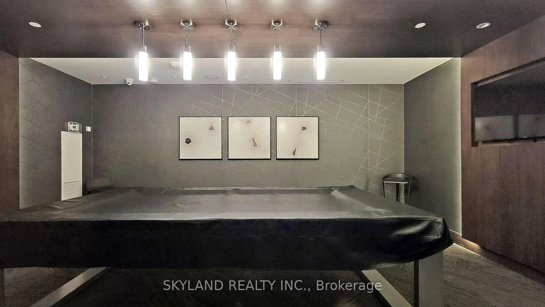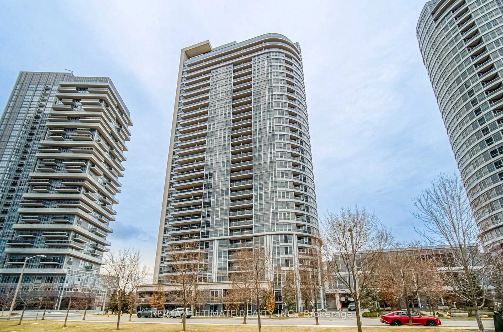225 Village Green Sq #1004, Toronto, Ontario M1S 0N4
Contact us about this property
Highlights
Estimated valueThis is the price Wahi expects this property to sell for.
The calculation is powered by our Instant Home Value Estimate, which uses current market and property price trends to estimate your home’s value with a 90% accuracy rate.Not available
Price/Sqft$824/sqft
Monthly cost
Open Calculator

Curious about what homes are selling for in this area?
Get a report on comparable homes with helpful insights and trends.
+16
Properties sold*
$555K
Median sold price*
*Based on last 30 days
Description
Stunning Condo Available in the sought-after Selene at Metro gate by Tridel. Centrally located at Kennedy & Highway 401, this prime location offers quick access to Highway 404/DVP, TTC, and GO Transit, making downtown Toronto just a 30-minute commute away! Step inside your bright and spacious condo unit, with an open concept kitchen and living space, Stainless Steel Appliances, granite count tops and beautiful backsplash. This 1-bedroom, 1-bath unit is spacious and flows with natural light throughout. As well as an additional Den that's perfect as an office space. Enjoy top-tier amenities, including a rooftop BBQ terrace, gym, sauna, party room, and 24-hour concierge and security. With excellent property management and low maintenance fees, this condo is perfect for both comfortable living and investment, offering outstanding rental potential!
Property Details
Interior
Features
Flat Floor
Living
5.88 x 3.04Laminate / Combined W/Dining / Window Flr to Ceil
Kitchen
5.88 x 3.04Laminate / Stainless Steel Appl / Backsplash
Dining
5.88 x 3.04Laminate / Combined W/Living
Primary
2.74 x 3.05Laminate / Window Flr to Ceil / Closet
Exterior
Parking
Garage spaces -
Garage type -
Total parking spaces 1
Condo Details
Inclusions
Property History
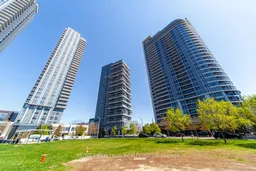 25
25