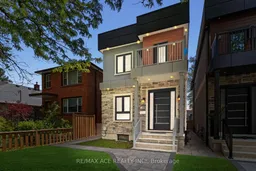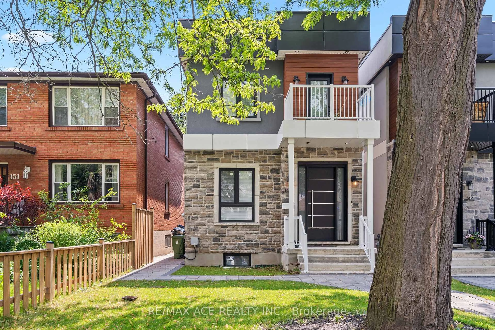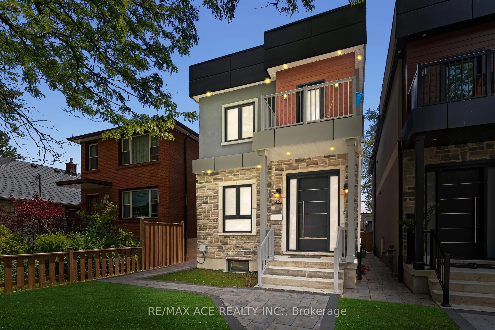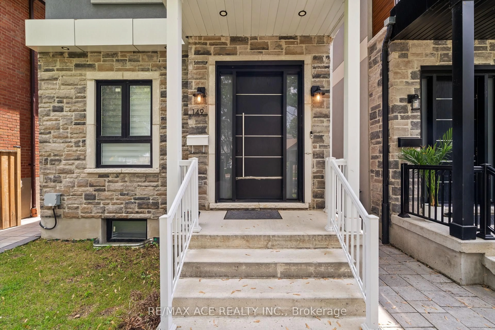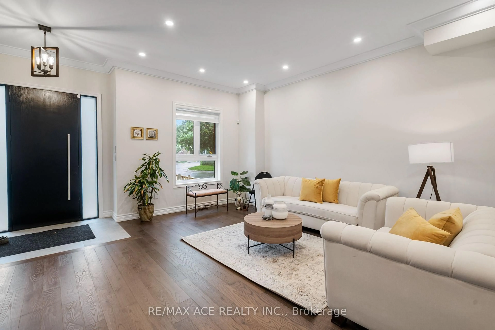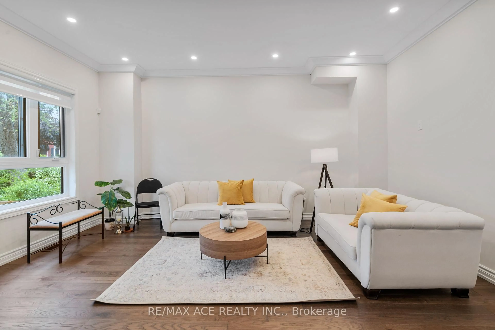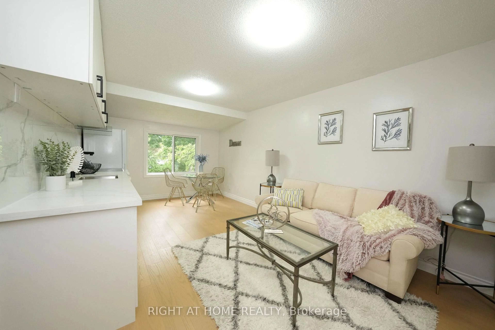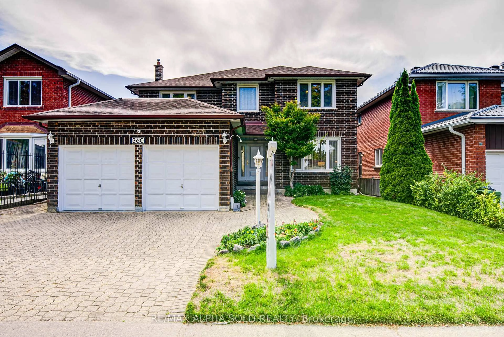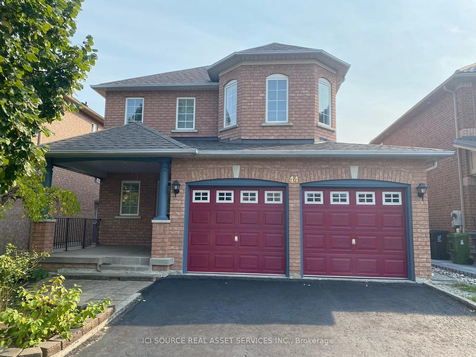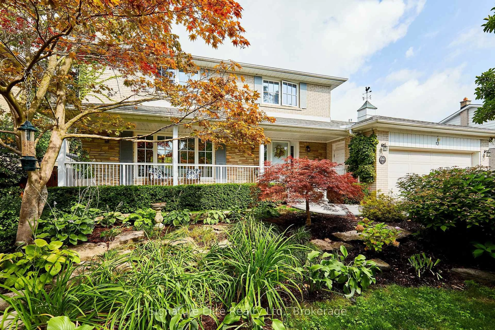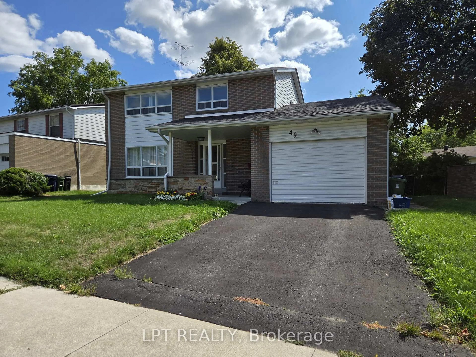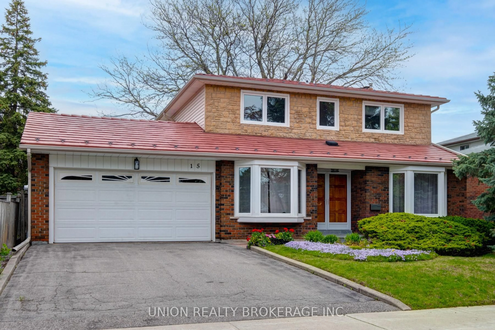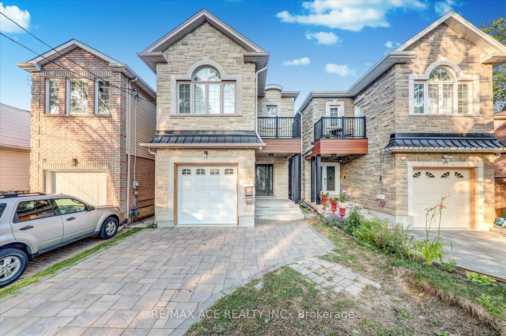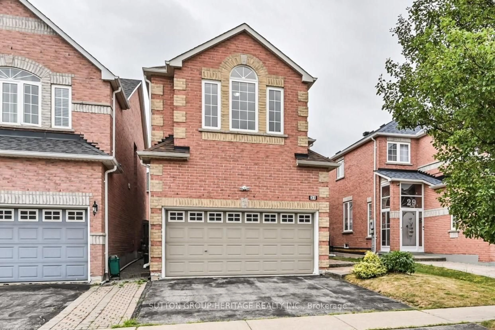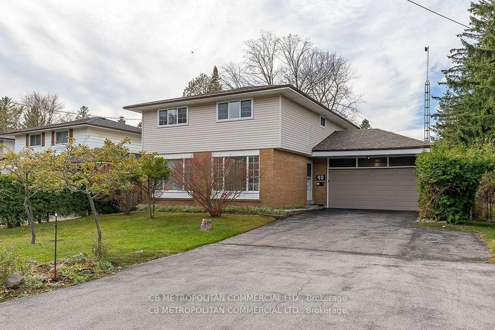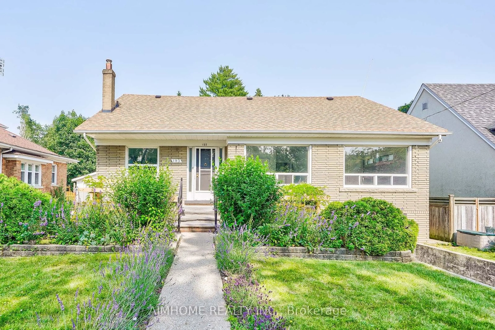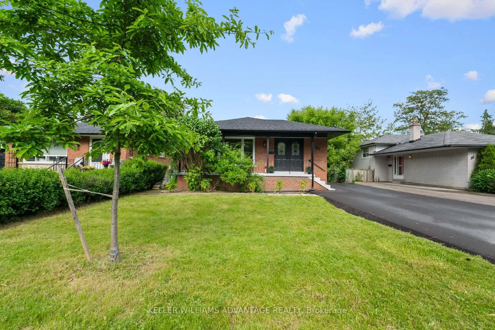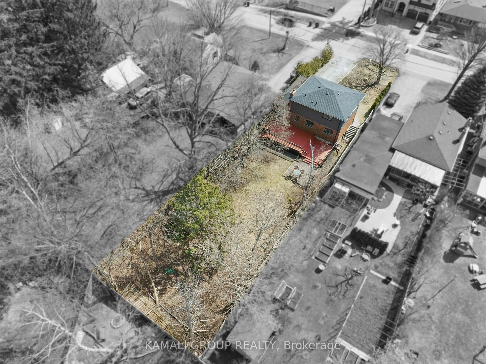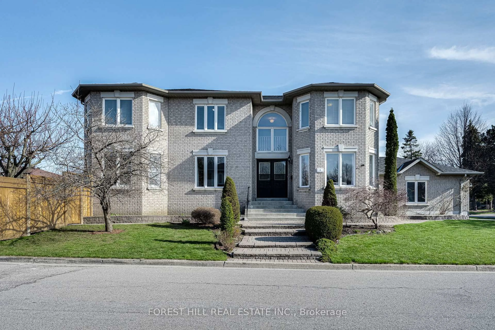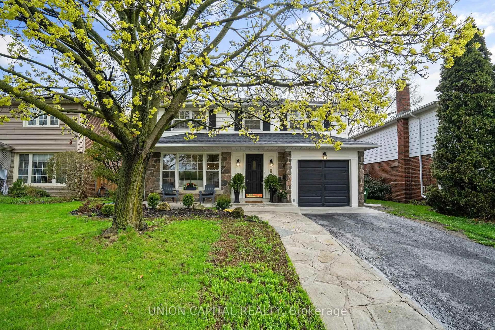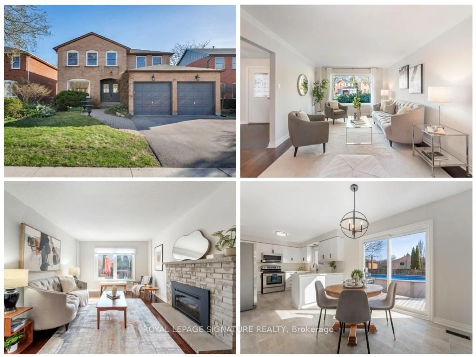149 Mcintosh St, Toronto, Ontario M1N 3Y8
Contact us about this property
Highlights
Estimated valueThis is the price Wahi expects this property to sell for.
The calculation is powered by our Instant Home Value Estimate, which uses current market and property price trends to estimate your home’s value with a 90% accuracy rate.Not available
Price/Sqft$629/sqft
Monthly cost
Open Calculator

Curious about what homes are selling for in this area?
Get a report on comparable homes with helpful insights and trends.
+12
Properties sold*
$1.1M
Median sold price*
*Based on last 30 days
Description
Welcome to This Beautiful Contemporary Home in a Sought-After Cliffside Neighborhood Discover the perfect mix of modern design and everyday comfort in this well-crafted home, thoughtfully built with quality and attention to detail throughout. Located in a popular and family-friendly neighborhood, this property offers a peaceful setting with easy access to everything you need. The main level features a bright and spacious open-concept layout, ideal for both entertaining and daily living. The living room, dining area, and kitchen flow together naturally, with plenty of natural light creating a warm and inviting atmosphere. The kitchen is designed with functionality in mind, featuring stainless steel appliances, beautiful countertops, a large central island with a breakfast bar, and lots of storage space perfect for cooking and gathering with family and friends. This home is within the boundaries of the highly regarded R.H. King Academy is conveniently close to grocery stores, restaurants, public transit, Bluffers Park Marina, and just a short drive to downtown Toronto. A separate 3-bedroom basement apartment offers great potential for rental income or space for extended family.
Property Details
Interior
Features
Main Floor
4th Br
3.04 x 2.74Bathroom
2.43 x 1.82Family
5.18 x 4.26Dining
3.04 x 2.74Exterior
Features
Parking
Garage spaces 1
Garage type Detached
Other parking spaces 1
Total parking spaces 2
Property History
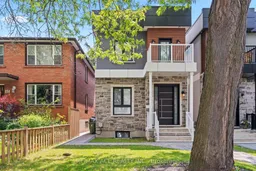 41
41