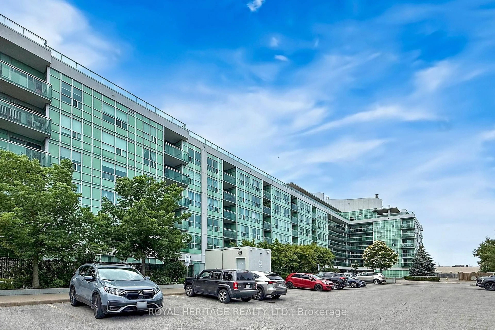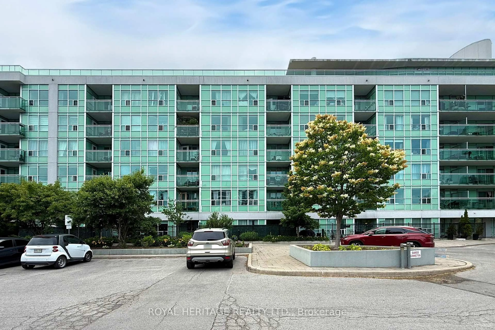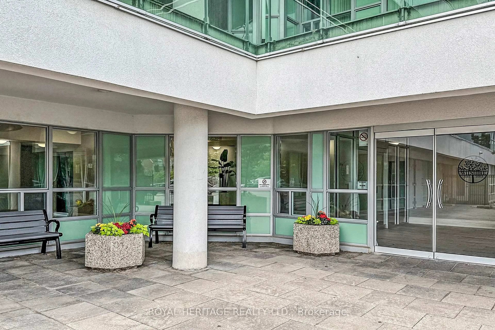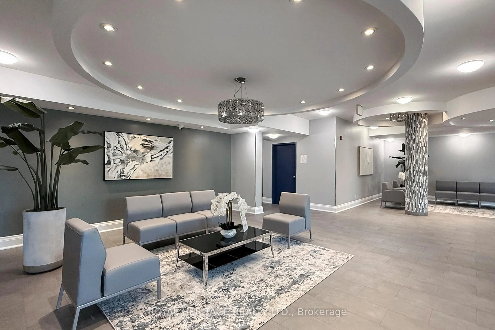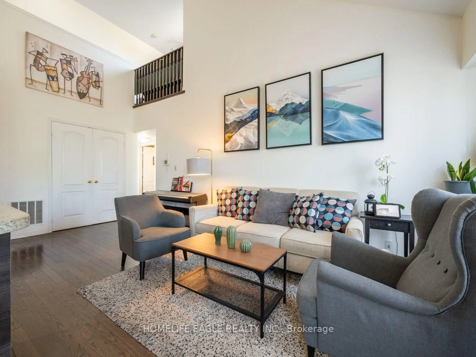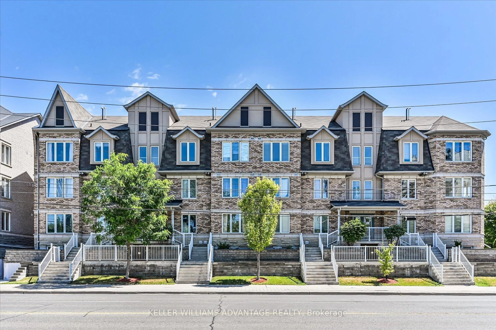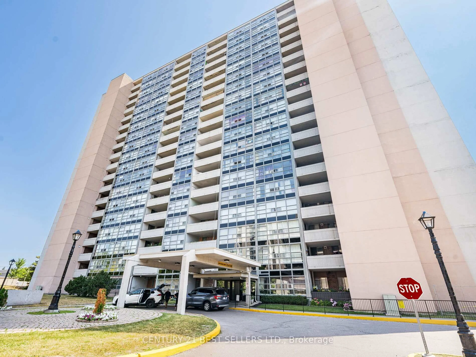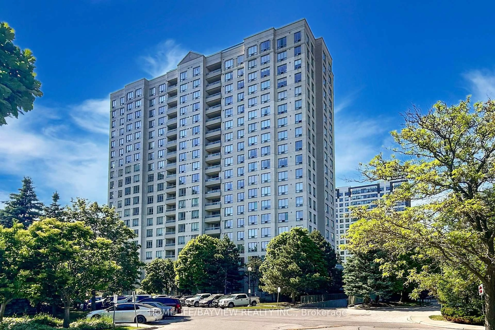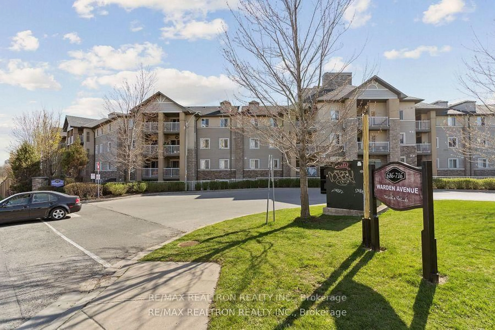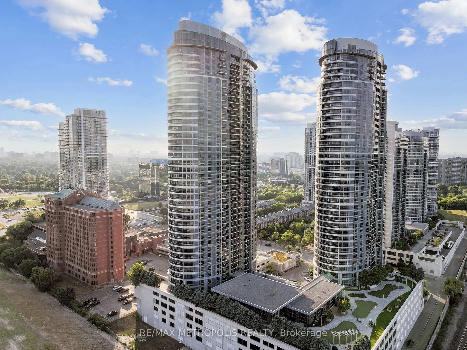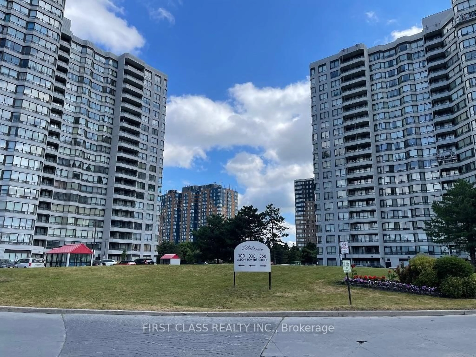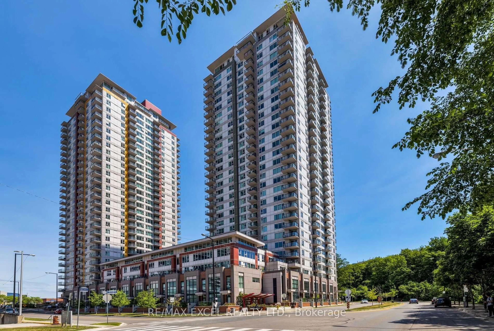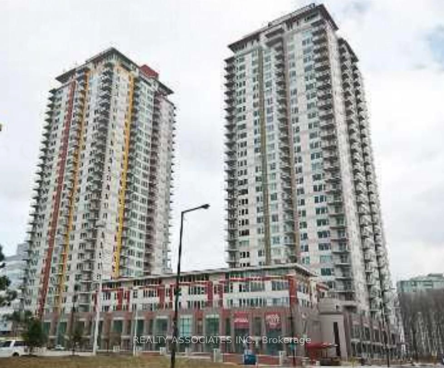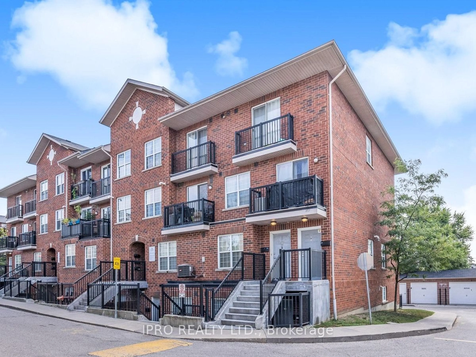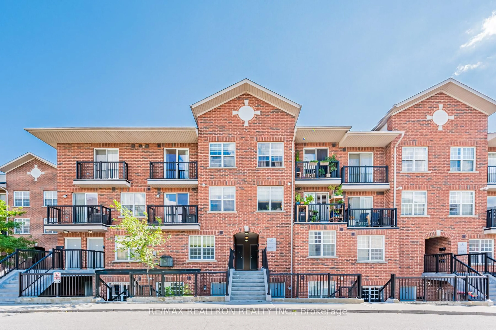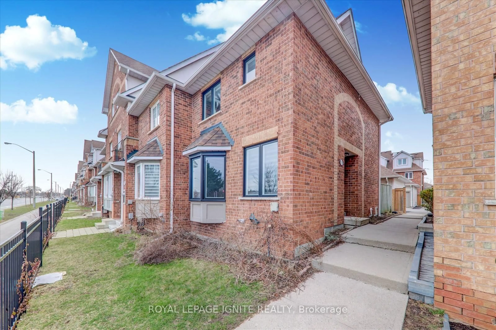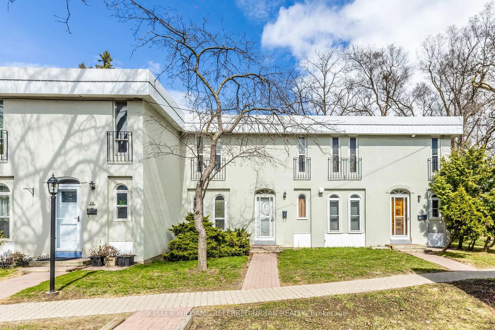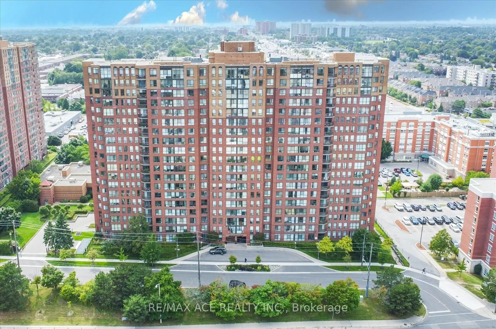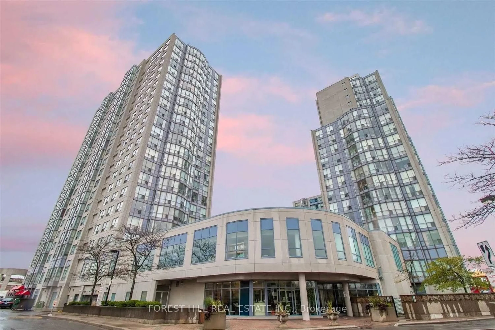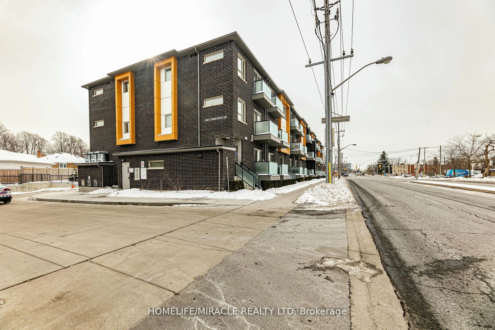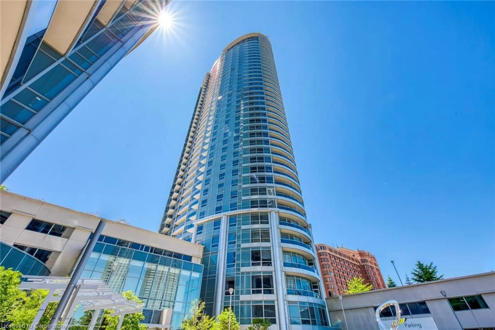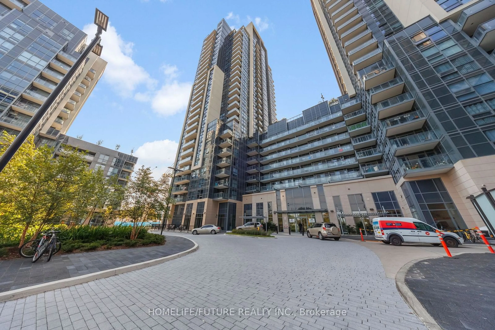60 Fairfax Cres #211, Toronto, Ontario M1L 0E1
Contact us about this property
Highlights
Estimated valueThis is the price Wahi expects this property to sell for.
The calculation is powered by our Instant Home Value Estimate, which uses current market and property price trends to estimate your home’s value with a 90% accuracy rate.Not available
Price/Sqft$679/sqft
Monthly cost
Open Calculator

Curious about what homes are selling for in this area?
Get a report on comparable homes with helpful insights and trends.
+2
Properties sold*
$665K
Median sold price*
*Based on last 30 days
Description
Nestled in one of Scarborough's most sought-after pockets, this spectacular 2-bedroom, 2-bathroom corner condo is a rare find. From the moment you step inside, natural light floods the open-concept layout through large windows, revealing breathtaking views of parkland. As an corner unit, it offers privacy and tranquility perfect for stepping away from city life.The gourmet kitchen impresses with granite countertops, sleek cabinetry, a breakfast bar, and brand-new fixtures and lighting. The bathrooms shine with stylish upgrades, including a glass-enclosed shower, while the bedrooms welcome you with fresh new flooring. A private balcony adds an ideal spot for morning coffee or evening relaxation, and the new washer and dryer add practical convenience. Living here isn't just about the condo, its a lifestyle. With a rooftop terrace and BBQs, party room, gym, study lounge, and dedicated parking garage, this building has everything you need.The location is unbeatable: just steps from Warden and St. Clair, close to major highways, a subway station, grocery stores, restaurants, commercial gyms, and more. Transit is getting even better with the Eglinton Crosstown LRT line 5 which is expected to begin carrying passengers by September, 2025, with a station at Warden enhancing connectivity and long-term value.This move-in ready corner unit combines upgrades, convenience, and lifestyle. Dont miss your chance, schedule a private showing today!
Property Details
Interior
Features
Flat Floor
Living
6.92 x 6.6W/O To Balcony / Large Window / Open Concept
Dining
6.92 x 6.6Combined W/Living / Large Window / Open Concept
Primary
2.97 x 3.353 Pc Ensuite / Mirrored Closet / Large Window
Kitchen
6.92 x 6.6Combined W/Dining / Granite Counter / Open Concept
Exterior
Features
Parking
Garage spaces 1
Garage type Underground
Other parking spaces 0
Total parking spaces 1
Condo Details
Amenities
Gym, Rooftop Deck/Garden, Party/Meeting Room
Inclusions
Property History
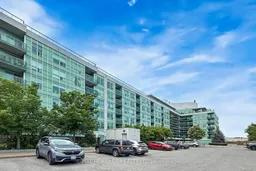 28
28