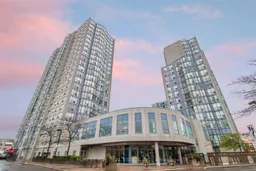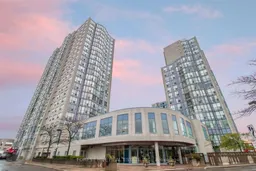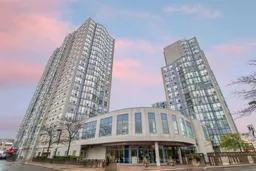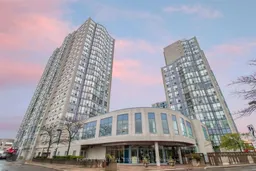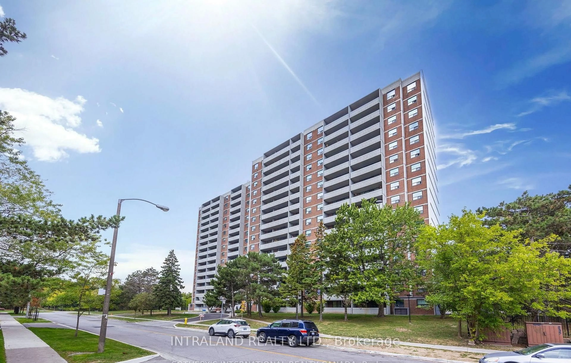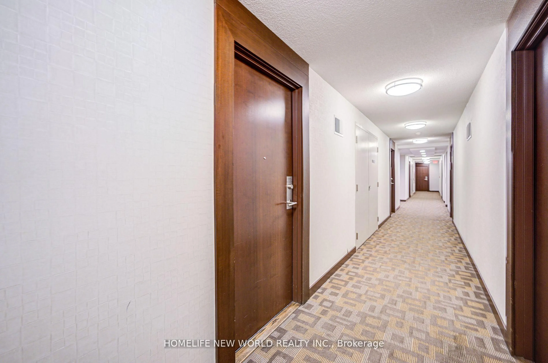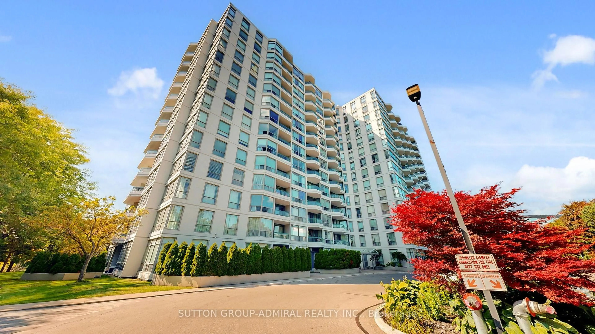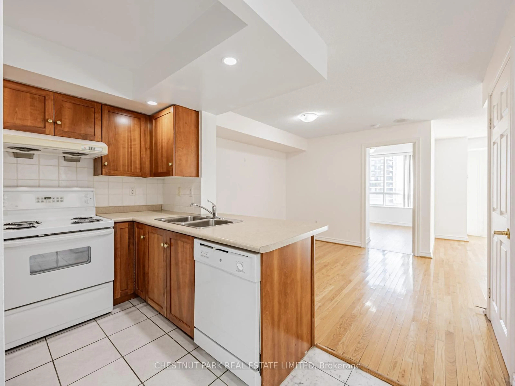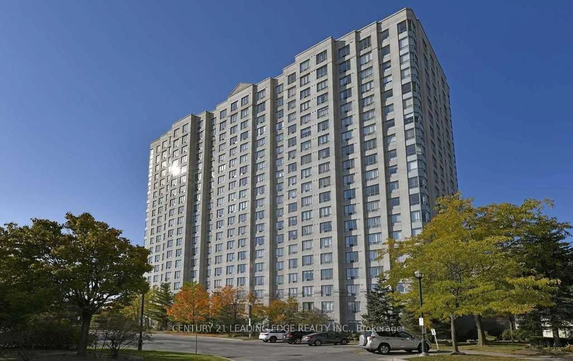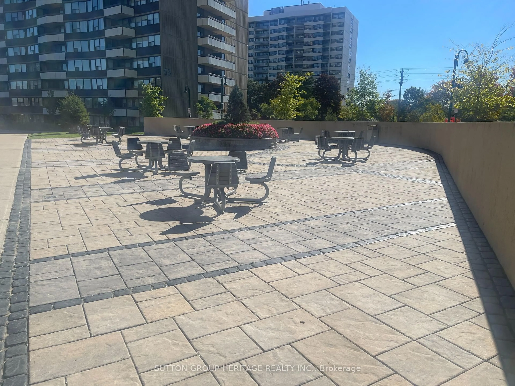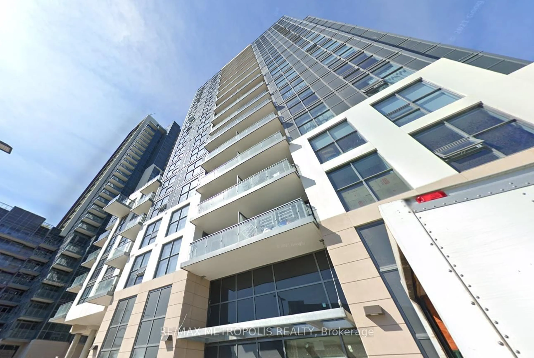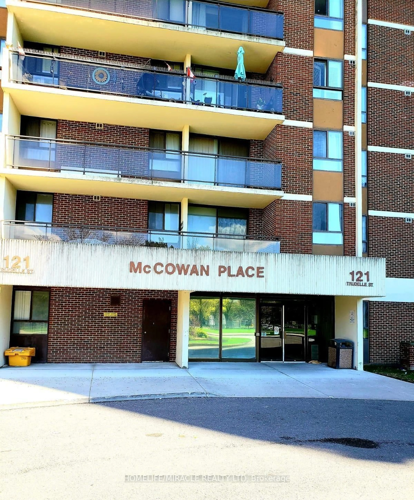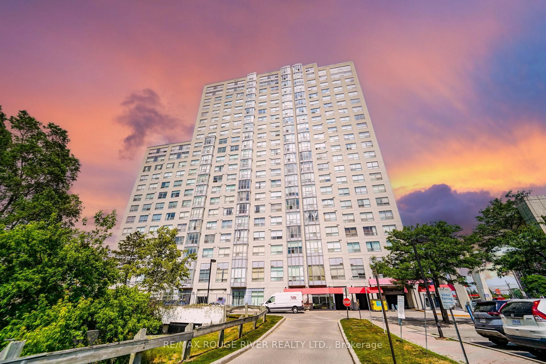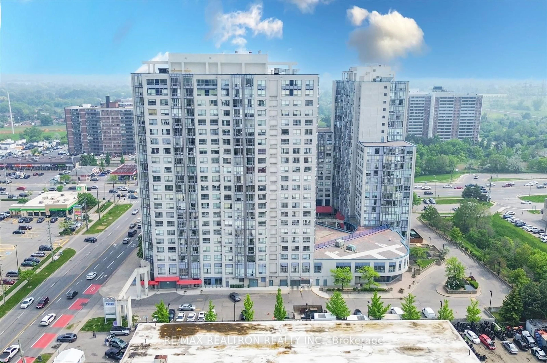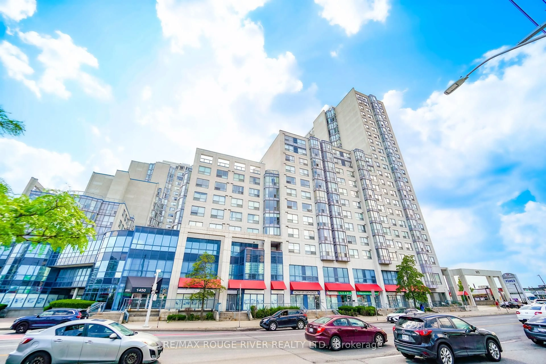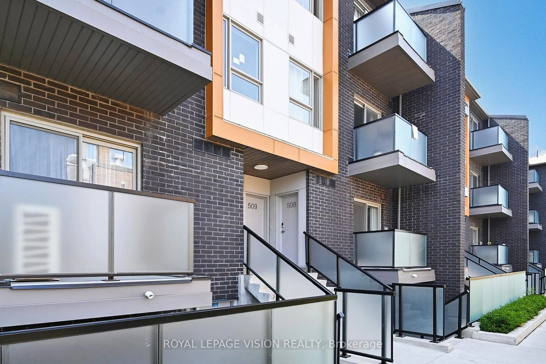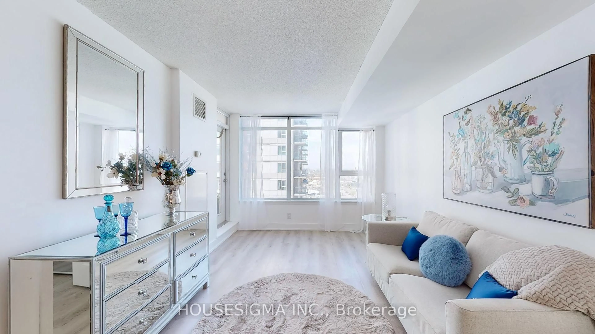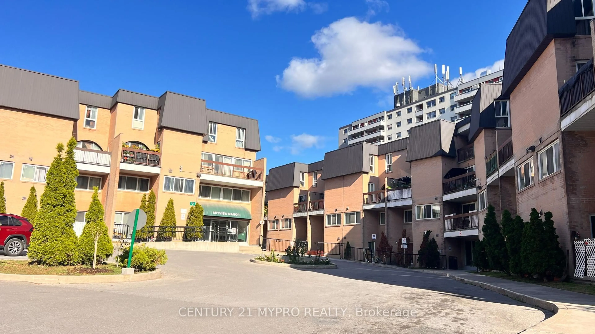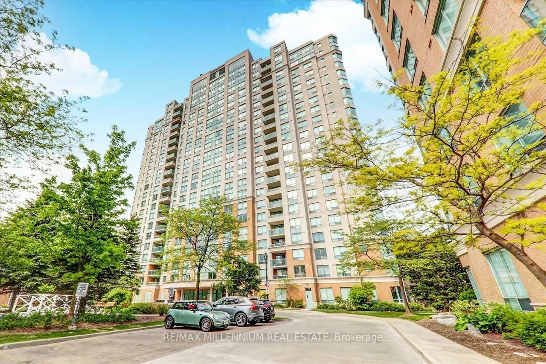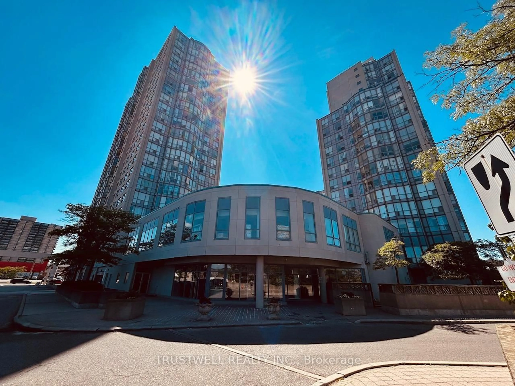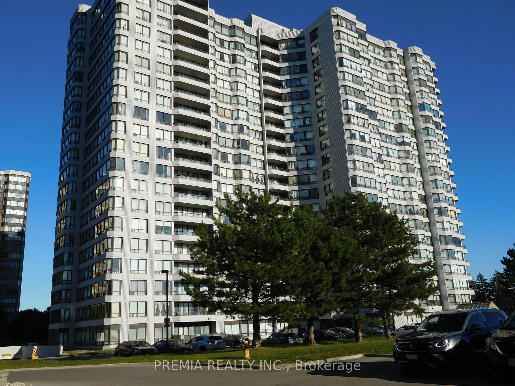Sun-Drenched Upgraded 2+1 Bedroom, 2 Full Bath Unit! Floor to Ceiling Windows w/ Unobstructed Sunset Views. Large Open Concept Layout Seamlessly Connects the Living, Dining, And Kitchen. Oversized Primary Bedroom w/ Full Ensuite Bath, Closet w/ Built-Ins & Large Storage Rm . Tons of Upgrades Throughout: Newer Vinyl Floors Throughout (May 2023), Newer S/S LG Kitchen Appliances (May 2023), Kitchen Cabinets/Drawers (May 2023), Newer Quartz Countertops & Quartz Backsplash (May 2023). Brand New Vanities In Both Bathrooms (Oct 2024), Brand New Shower Tiles, Mirror and LED Light Fixture in Primary Bathroom (Oct 2024). Lots of Brand New LED Light Fixtures (Oct 2024). Very Well Managed Building w/ Low Maintenance Fees and Includes Hydro, Water & Heat! Spa-Like Amenities Including 24 Hour Concierge, Indoor Pool, Jacuzzi, Gym, Sauna, Rooftop Deck, Games & Rec Rm, Meeting Rm, Party Rm & Visitor Parking. Conveniently Located In Dorset Park. Walking Distance to Kennedy GO Station, Kennedy TTC Stati.
Inclusions: S/S LG Fridge, S/S LG Stove, S/S LG Dishwasher, S/S Built-In Microwave Range Hood, Washer & Dryer, All Existing Electrical Light Fixtures & Existing Window Coverings.
