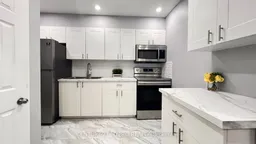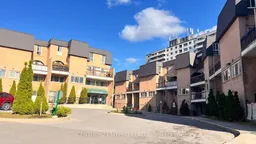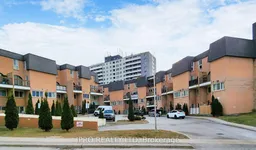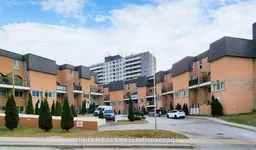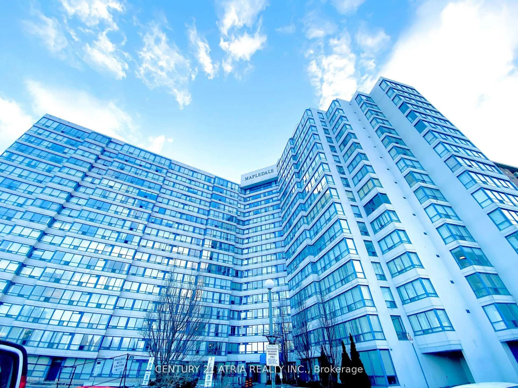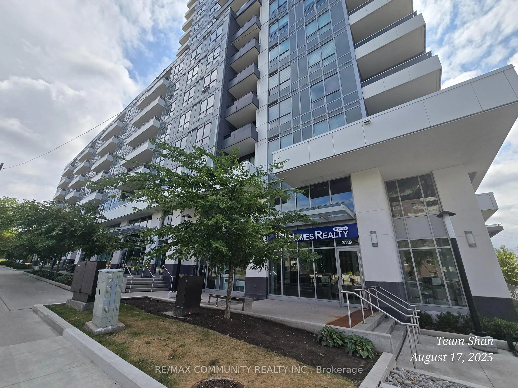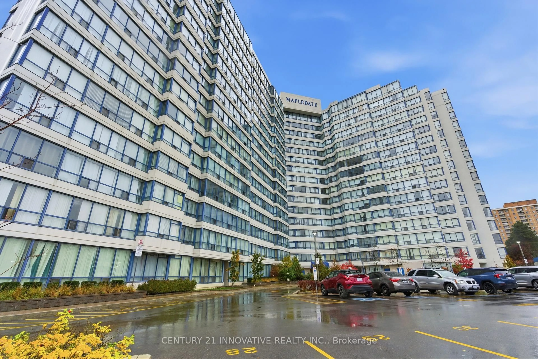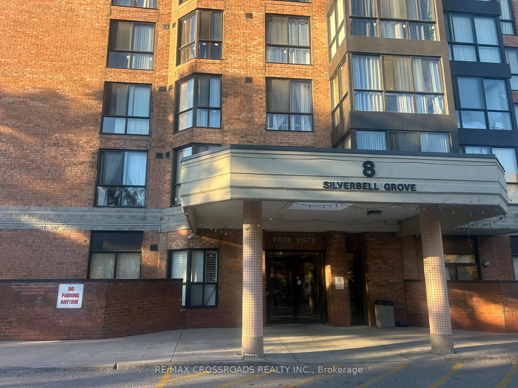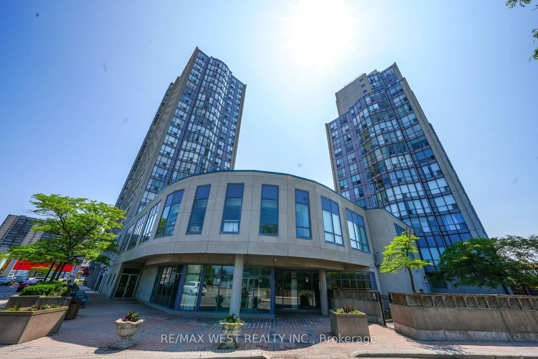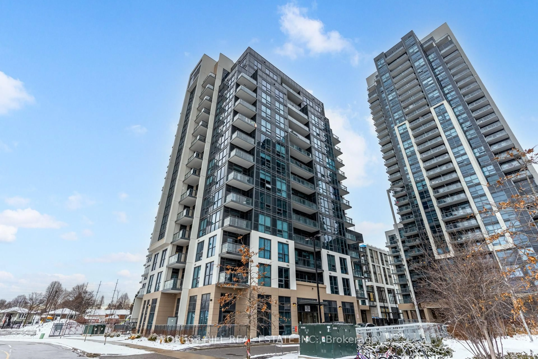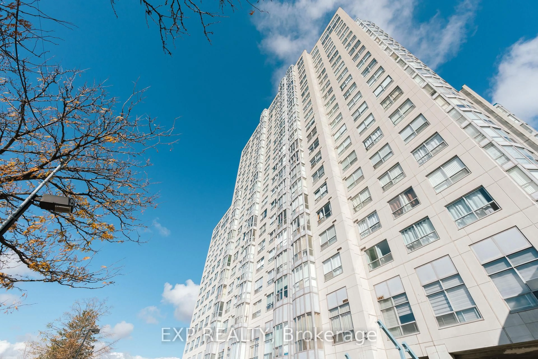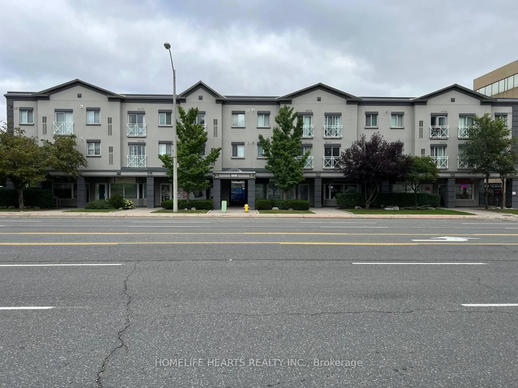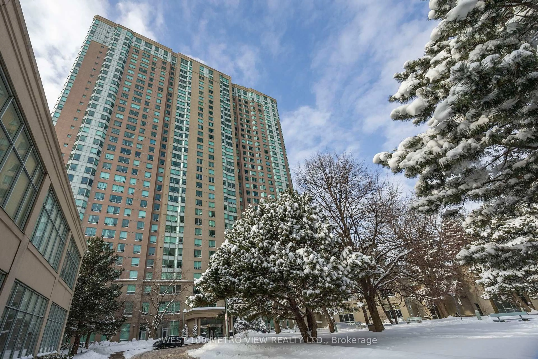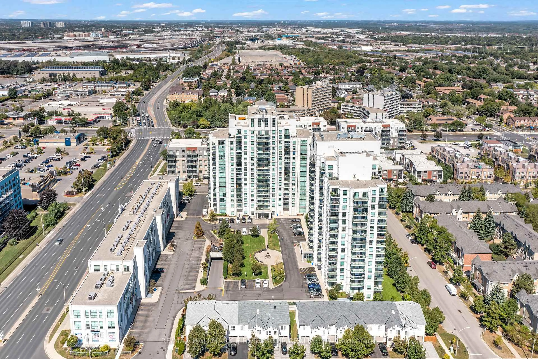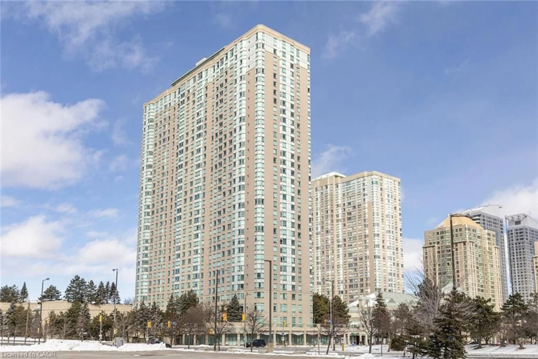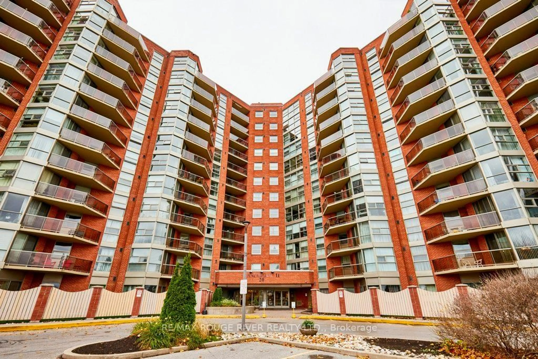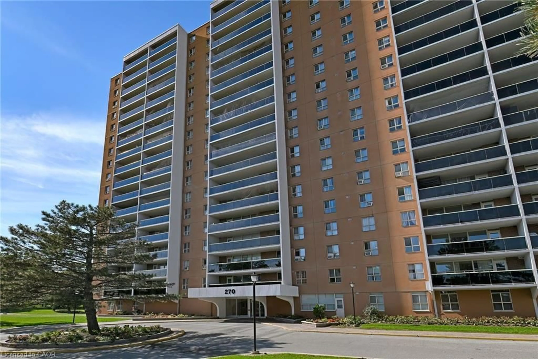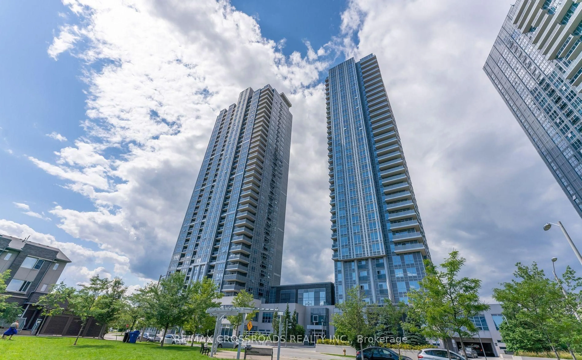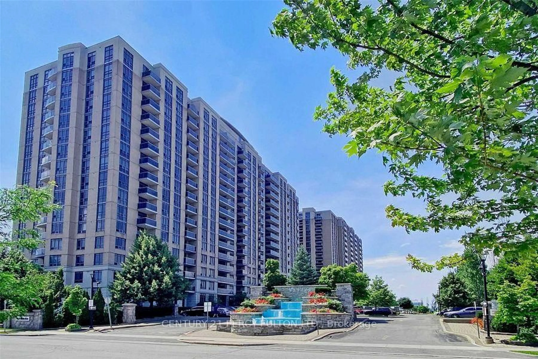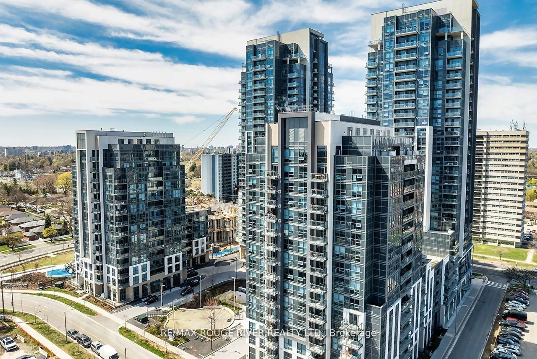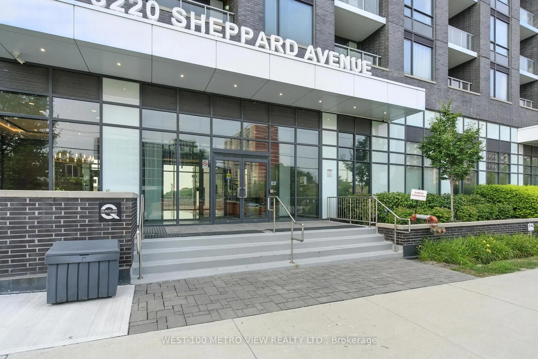Stunning Renovated & Move-In Ready 3+1 Bedroom 2 full Bathroom 1 Parking Stacked Townhouse in Prime Location-Walking Distance To University Of Toronto,Centennial College!! Bright and spacious layout with Upgraded High-end Kitchen: A chefs dream, the gourmet kitchen boasts new countertops and backsplashes,custom cabinetry, and shiny stainless steel appliances.Modern Pot Lights, Ceiling Fans,Freshly painted throughout with modern finishes and new flooring(main flr). The main floor offers a versatile Den: Perfect for office/study, guest room(Potential 4th bedroom), or additional living space. Open-concept living/dining area with walkout to the large Patio facing quiet parkette. Upstairs features a Private Primary Bedroom with W/I Closet and a Spa-inspired 4-Pcs Ensuite, along with two generously sized bedrooms that share a 4-Pcs Bathroom. The Laundry room(2nd floor) adds practicality to everyday living.Located within walking distance to University of Toronto (Scarborough Campus), Centennial College, Pan Am Sports Centre, public & Catholic schools, shopping, hospital, and 24-hr TTC. Minutes to Hwy 401. Excellent Amenities including gym, indoor pool, sauna, party room and more. Perfect for first-time buyers, families, or investors.
Inclusions: 1 Parking included. All Existing S/s Fridge, S/s Stove, Microwave, Washer And Dryer, All Electrical Light-Fixtures.
