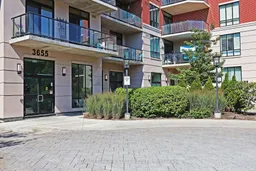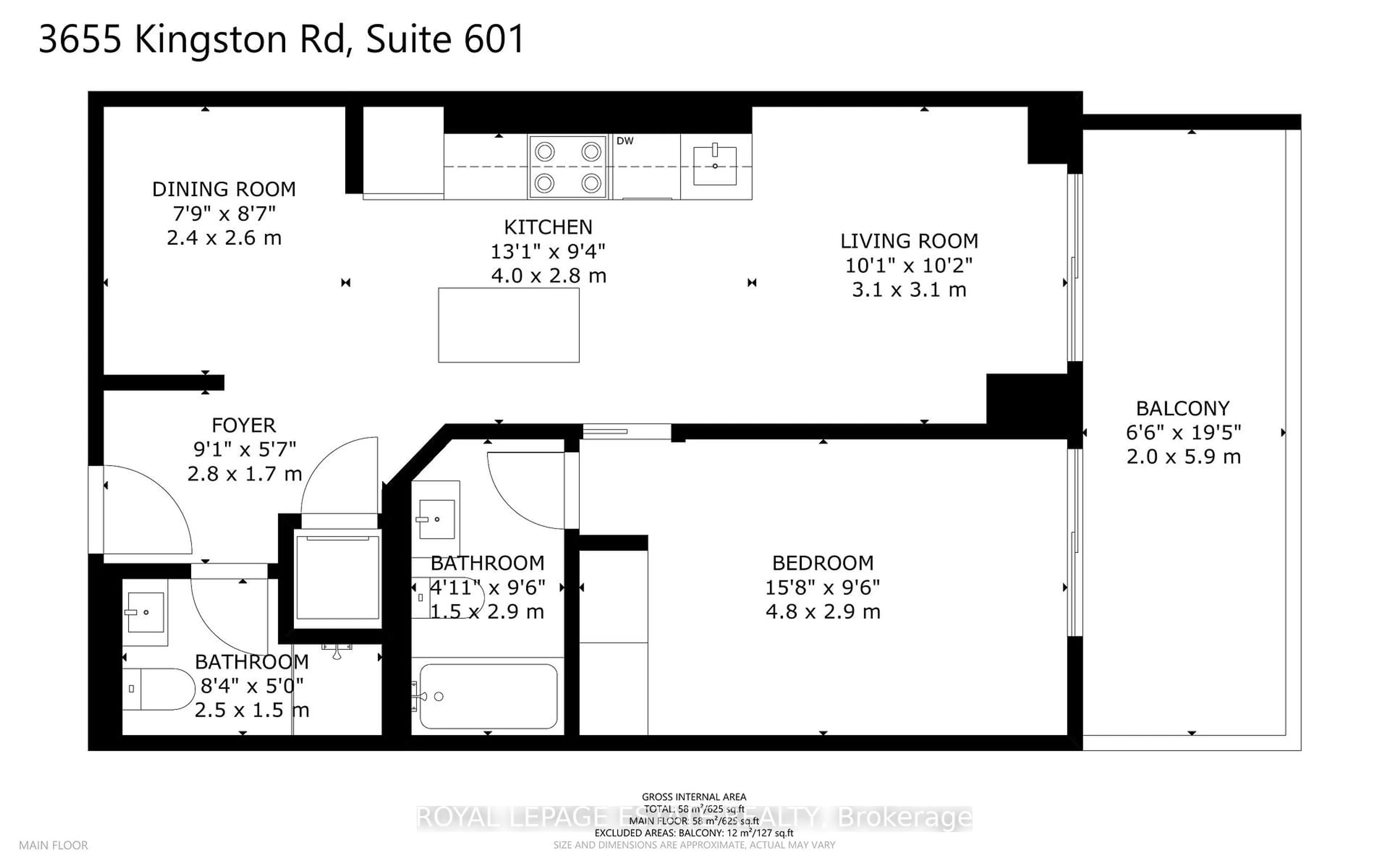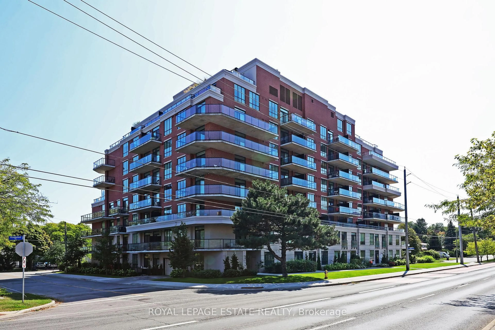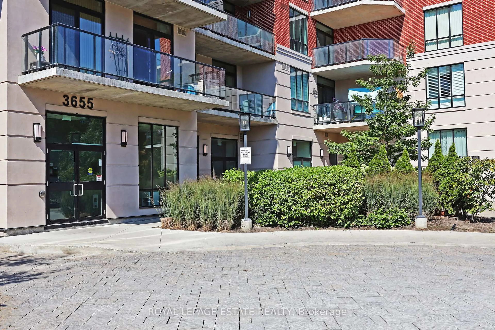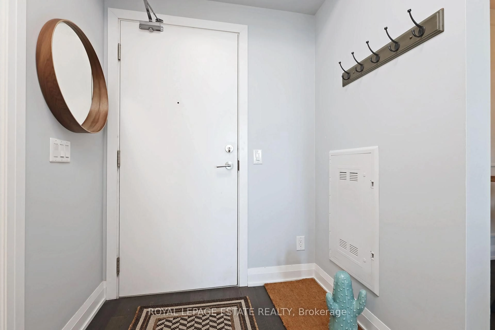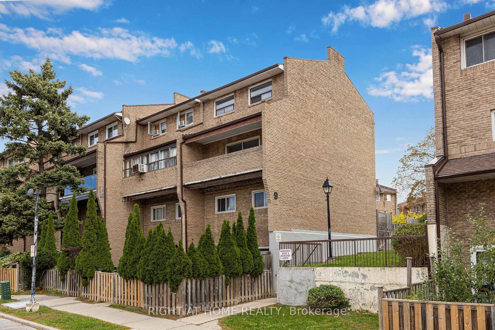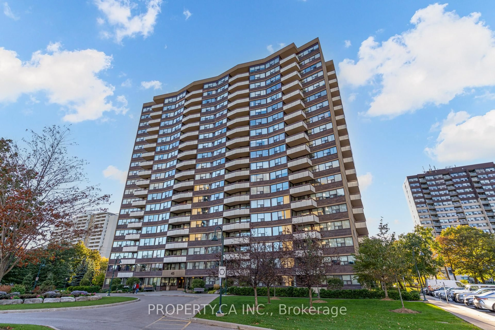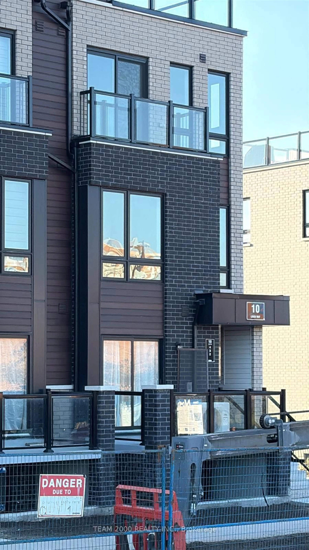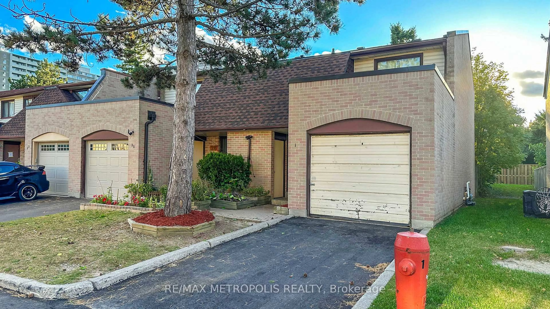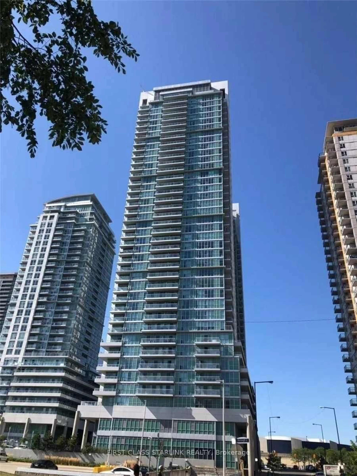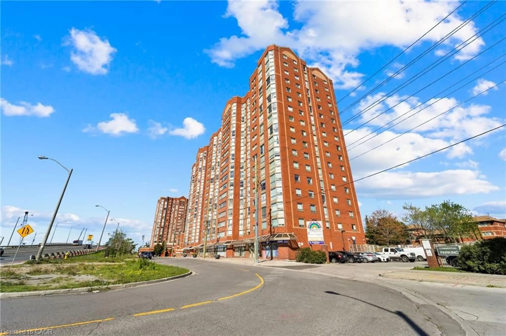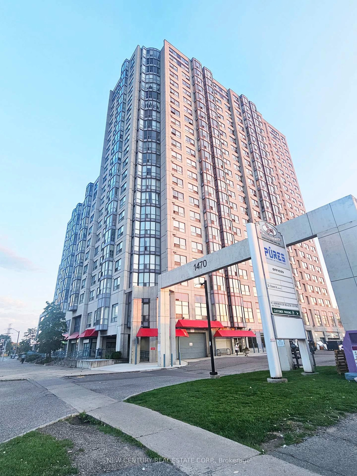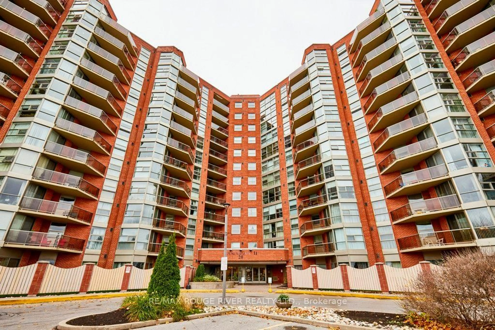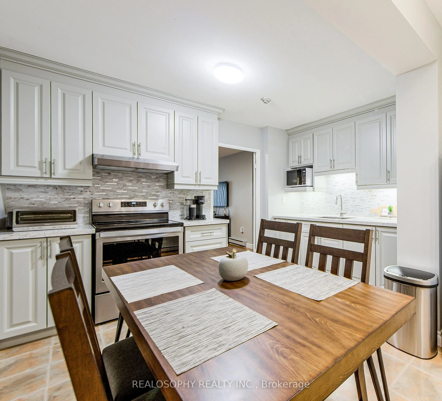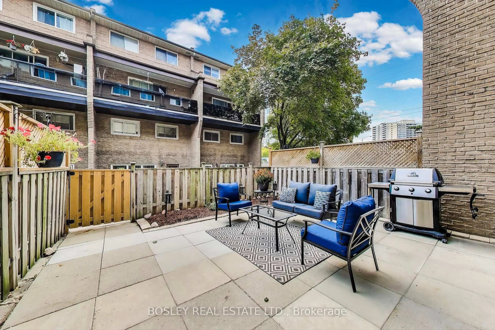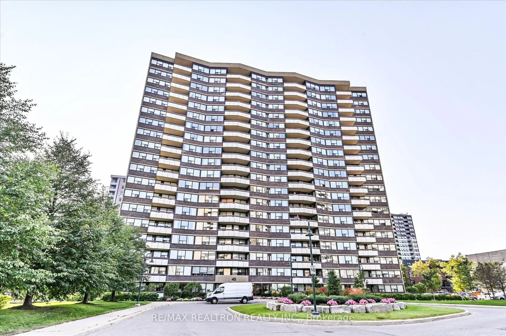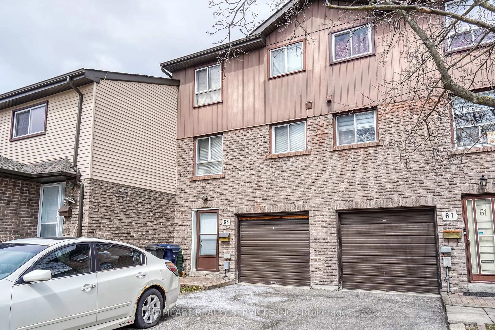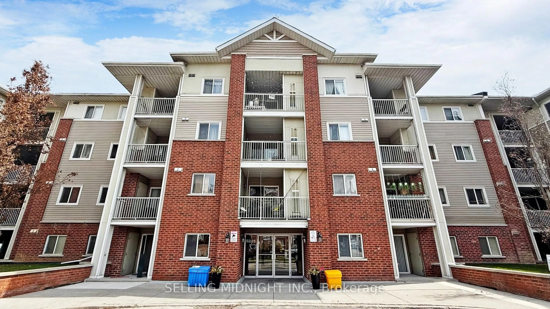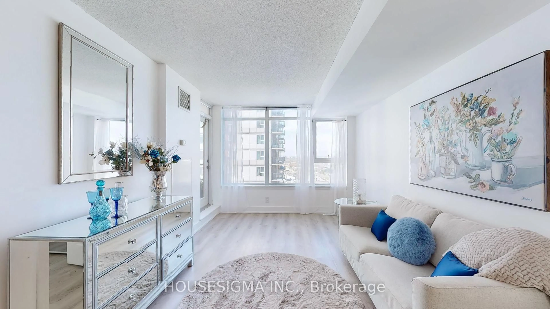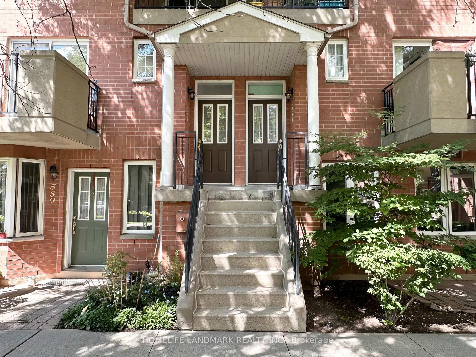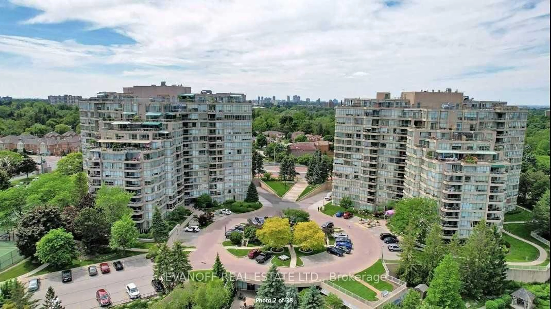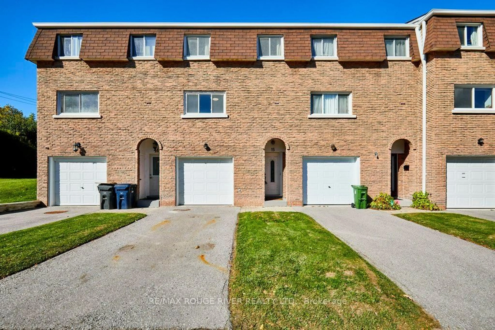3655 Kingston Rd #601, Toronto, Ontario M1M 0E2
Contact us about this property
Highlights
Estimated valueThis is the price Wahi expects this property to sell for.
The calculation is powered by our Instant Home Value Estimate, which uses current market and property price trends to estimate your home’s value with a 90% accuracy rate.Not available
Price/Sqft$774/sqft
Monthly cost
Open Calculator
Description
Complete your Holiday Shopping with this impeccable pad! Kick off 2026 in Style! Sleek and Sexy or Comfy Cozy. Any way you slice it this unit offers Great value. The Guildwood! Fresh, Clean and Bright South Facing unit with 2 Full baths, modern finishes, stainless steel appliances, ensuite laundry, locker and Private parking for 2 vehicles (side by side) and Seasonal Lake views! Amenities include an incredible roof top patio with expansive lake view, a fantastic party room which is currently being updated and a mulitpurpose room that offers library/office space, table games and gym equipment. Lobby renovation is coming soon to further elevate the Guildwood lifestyle. Groceries and shopping are literally at your doorstep and easy access to everywhere thanks to TTC and GO. This is a newer, well maintained building and pride of ownership is evident throughout.
Property Details
Interior
Features
Ground Floor
Den
2.29 x 2.6hardwood floor / Closet
Kitchen
4.0 x 2.9hardwood floor / Stainless Steel Appl / Centre Island
Living
3.0 x 2.9hardwood floor / Sliding Doors / W/O To Balcony
Primary
4.0 x 2.9hardwood floor / Sliding Doors / 4 Pc Ensuite
Exterior
Features
Parking
Garage spaces 2
Garage type Underground
Other parking spaces 0
Total parking spaces 2
Condo Details
Amenities
Concierge, Exercise Room, Party/Meeting Room, Rooftop Deck/Garden, Visitor Parking
Inclusions
Property History
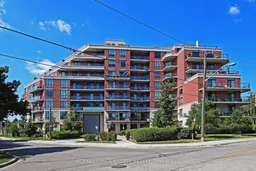 48
48