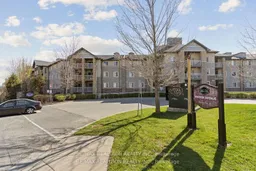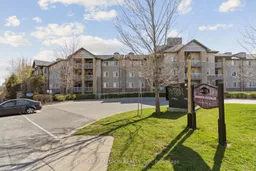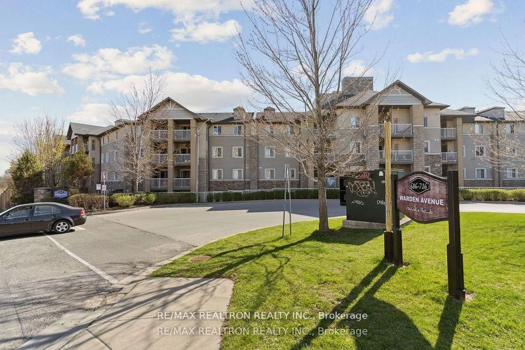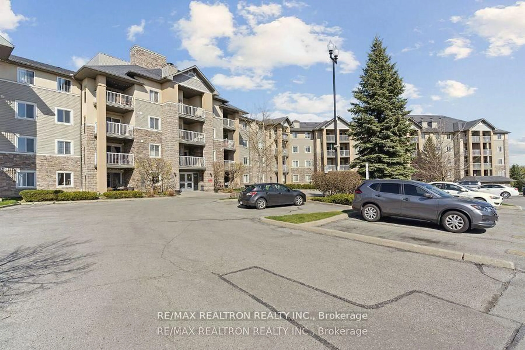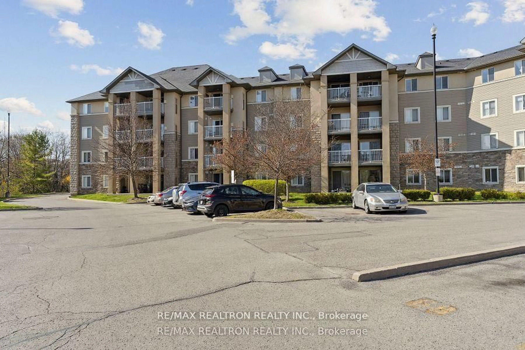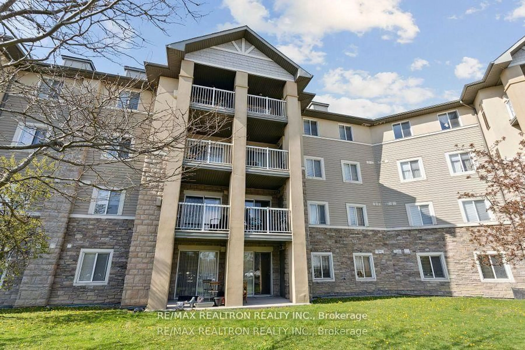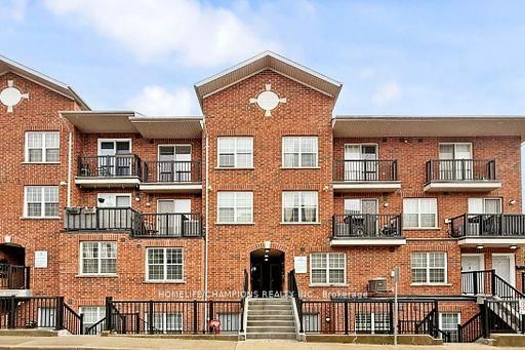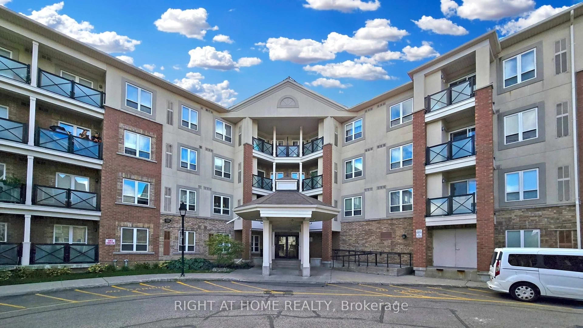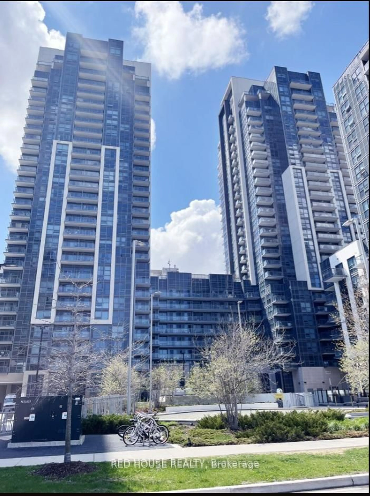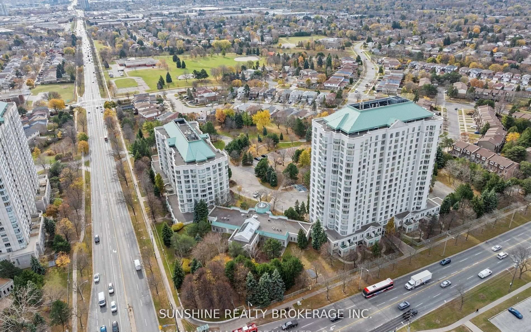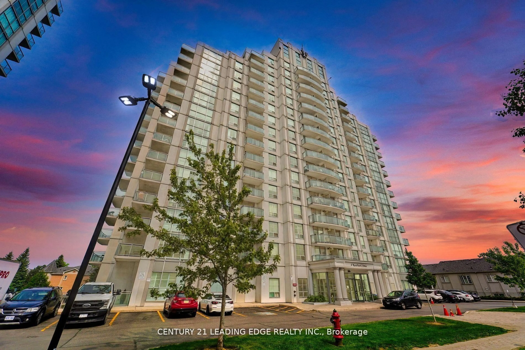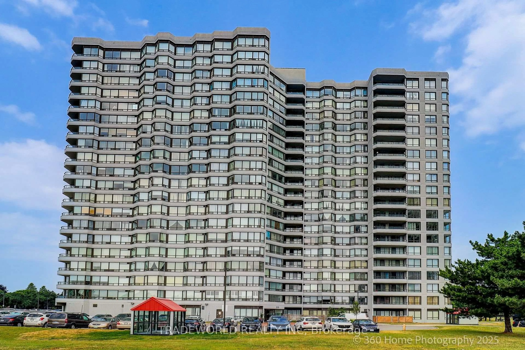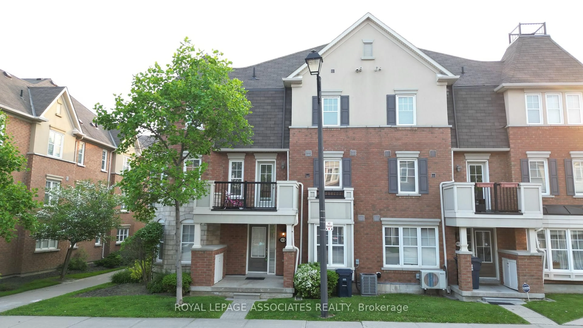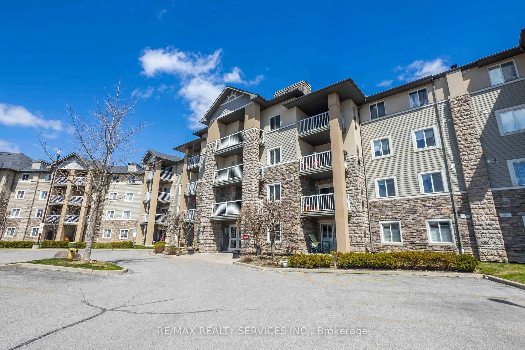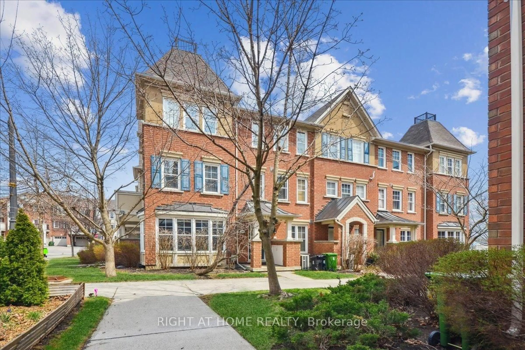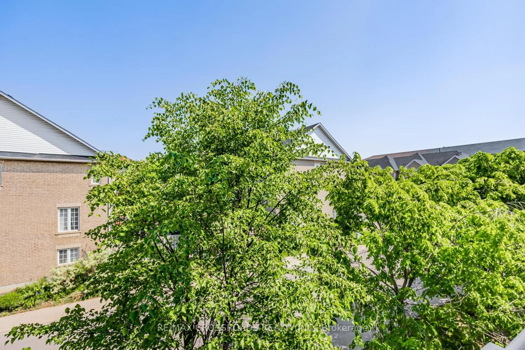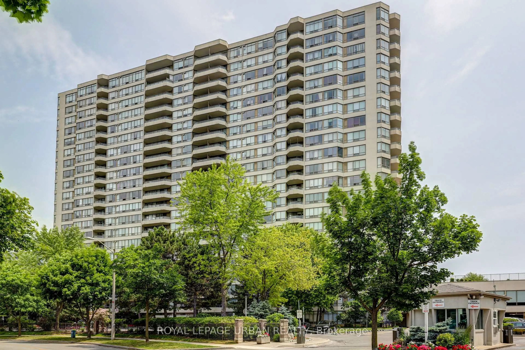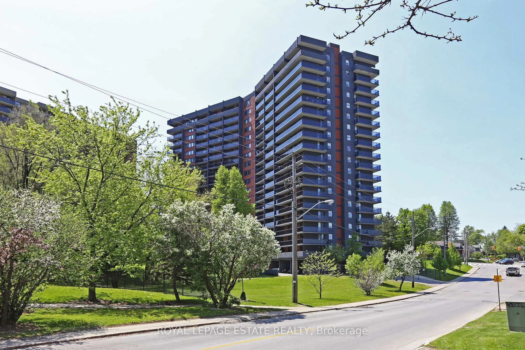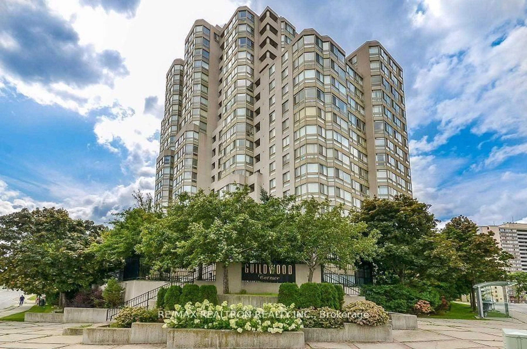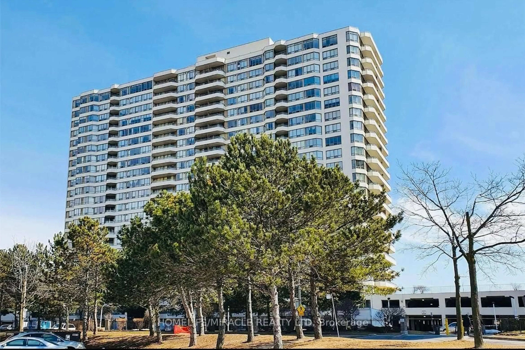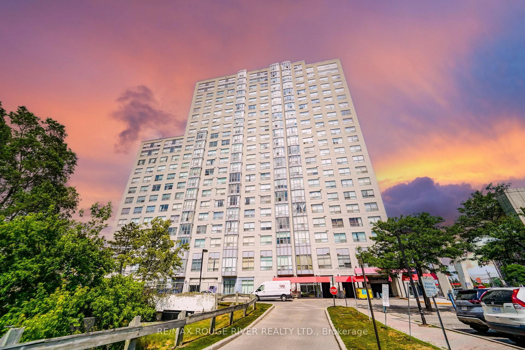684 Warden Ave #103, Toronto, Ontario M1L 4W4
Contact us about this property
Highlights
Estimated valueThis is the price Wahi expects this property to sell for.
The calculation is powered by our Instant Home Value Estimate, which uses current market and property price trends to estimate your home’s value with a 90% accuracy rate.Not available
Price/Sqft$696/sqft
Monthly cost
Open Calculator

Curious about what homes are selling for in this area?
Get a report on comparable homes with helpful insights and trends.
+2
Properties sold*
$680K
Median sold price*
*Based on last 30 days
Description
"Charming and move-in ready, Unit 103 at 684 Warden Avenue offers a spacious 2+1 bedroom, 2-bathroom layout in the well-maintained St. Clair Pointe community. This ground-floor suite features an open-concept living and dining area that walks out to a private patio perfect for outdoor lounging or entertaining. The functional kitchen offers ample cabinetry and prep space. The primary bedroom includes a walk-in closet and a 4-piece ensuite, while the second bedroom and separate den provide flexibility for guests or a home office. Enjoy the convenience of ensuite laundry and two parking spaces one underground and one at ground level. Building amenities include a fitness room, party room, games room, visitor parking, and secure entry. Tucked away on a quiet cul-de-sac, this home is just minutes from Warden Subway Station, TTC routes, parks, schools, shopping, and the upcoming Eglinton LRT. Ideal for families, professionals, or downsizers, this unit offers the perfect blend of comfort, space, and location in a peaceful residential setting. Don't miss this opportunity!
Property Details
Interior
Features
Main Floor
Dining
4.8 x 3.4Combined W/Living / Laminate
Kitchen
2.5 x 2.72O/Looks Dining / Modern Kitchen / Ceramic Floor
Br
2.79 x 3.9W/I Closet / 4 Pc Ensuite / Laminate
2nd Br
3.14 x 2.55Closet / Laminate / Window
Exterior
Features
Parking
Garage spaces 1
Garage type Underground
Other parking spaces 1
Total parking spaces 2
Condo Details
Amenities
Elevator, Exercise Room, Games Room, Party/Meeting Room, Visitor Parking
Inclusions
Property History
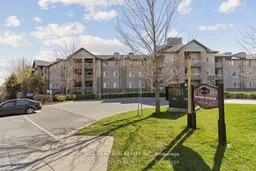 37
37