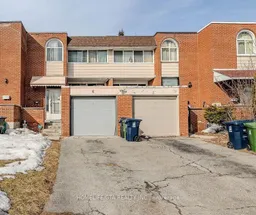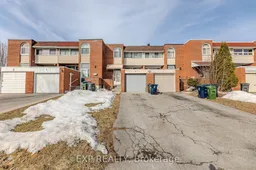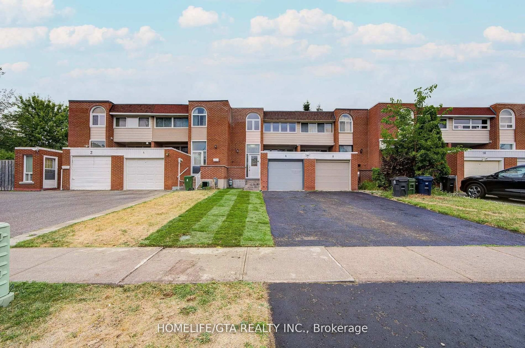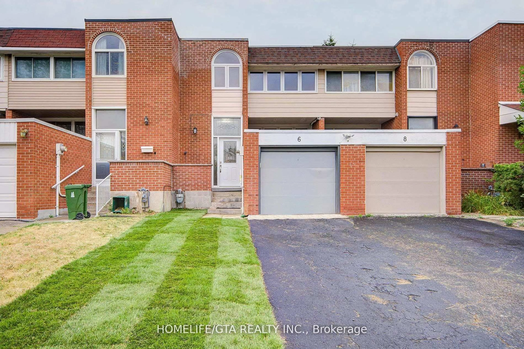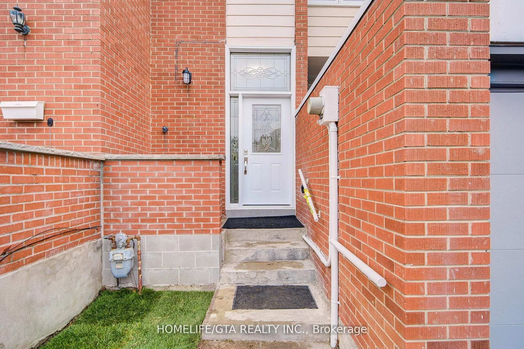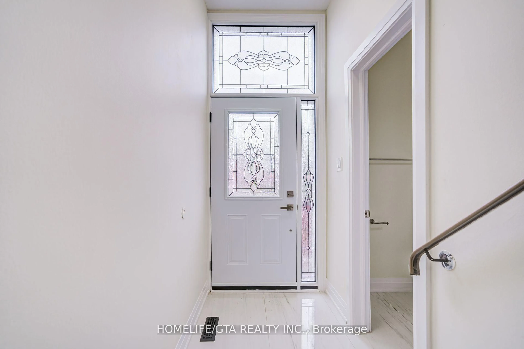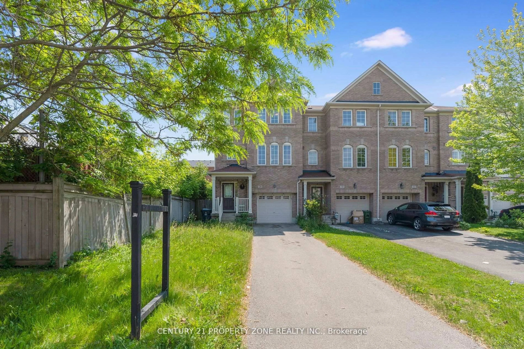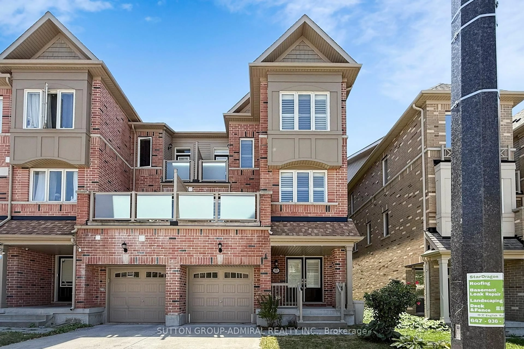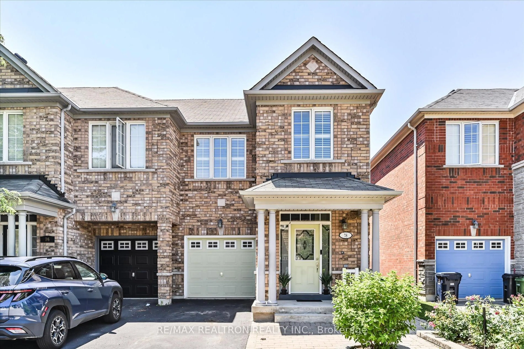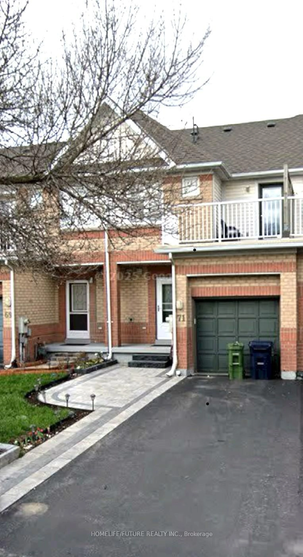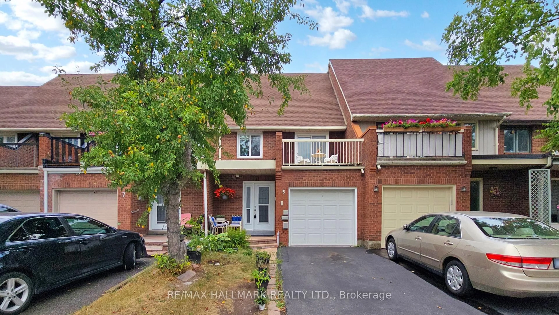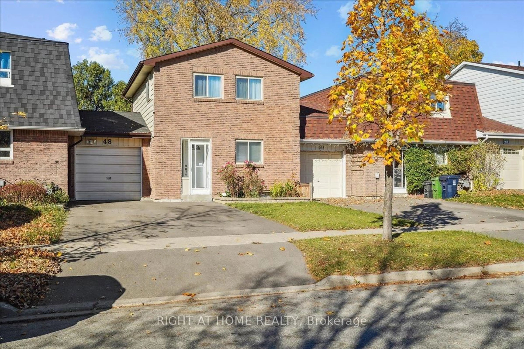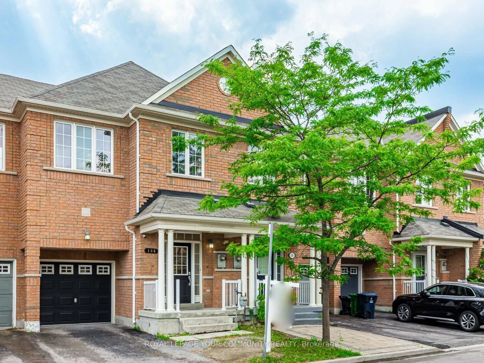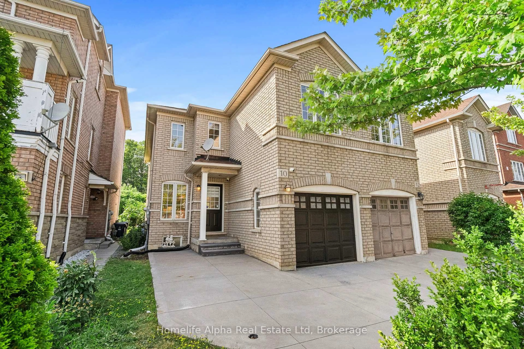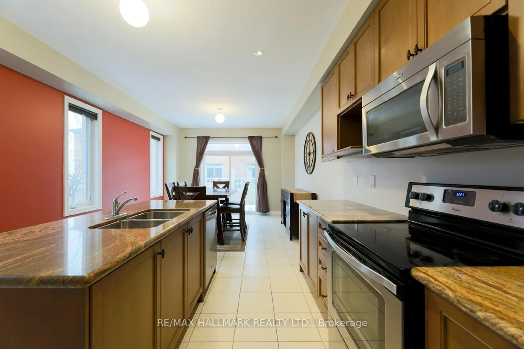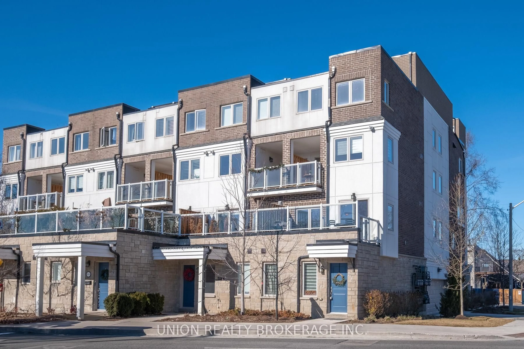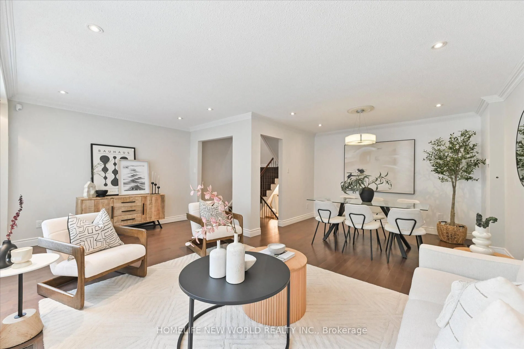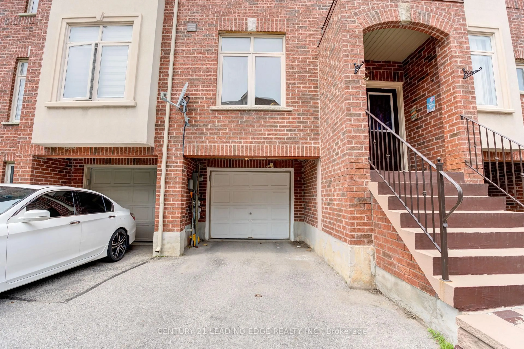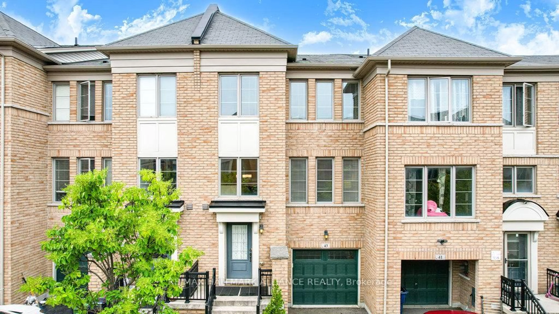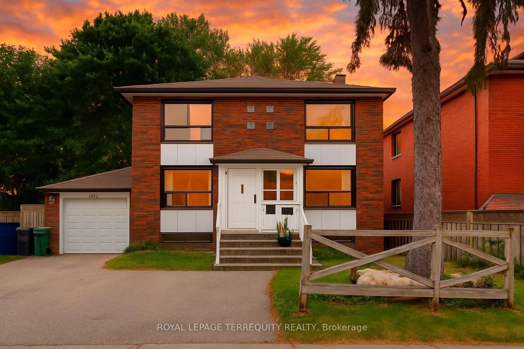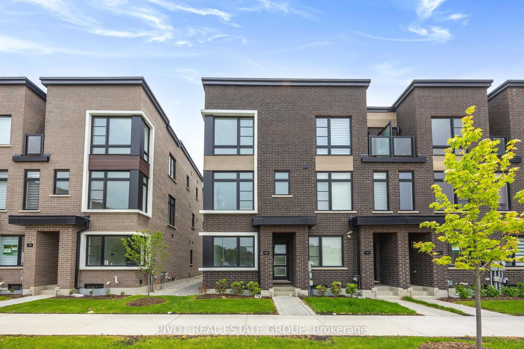6 Sprucewood Crt, Toronto, Ontario M1W 2K3
Contact us about this property
Highlights
Estimated valueThis is the price Wahi expects this property to sell for.
The calculation is powered by our Instant Home Value Estimate, which uses current market and property price trends to estimate your home’s value with a 90% accuracy rate.Not available
Price/Sqft$0/sqft
Monthly cost
Open Calculator

Curious about what homes are selling for in this area?
Get a report on comparable homes with helpful insights and trends.
*Based on last 30 days
Description
Stunning, Bright, And Spacious 4-Bedroom Freehold Townhouse In The Highly Sought-After L'Amoreaux Area! This Prime Location Offers Unbeatable Convenience Steps From Finch Avenue, 24-Hour TTC Service, And Close To Bridlewood Mall, Seneca College, Schools, Parks, And Sports Complexes. Enjoy Easy Access To Highways 404, DVP, And 401. New Engineered Laminated Floor On Main And Second Floor. New High Quality Windows, Front Door And Sliding Door, New Kitchen. Inside, discover a beautifully crafted, completely renovated newly finished basement featuring a separate-entry in-law suite or high-potential rental unit perfect for generating positive cash flow. The main level shines with natural light and a thoughtful layout ideal for family living or hosting guests. Step outside to a private, serene backyard a welcome retreat for relaxation or entertaining. Whether you're a first-time buyer looking for move-in ready convenience or an investor seeking strong income potential, this turnkey gem offers it all. Don't miss your chance book a showing today and experience the perfect blend of comfort, location, and lifestyle!
Property Details
Interior
Features
Main Floor
Foyer
1.98 x 1.25Tile Floor
Living
5.8 x 3.38Large Window / W/O To Yard / Sliding Doors
Dining
5.8 x 1.74Combined W/Living
Kitchen
3.75 x 3.66Large Window / Eat-In Kitchen / Double Sink
Exterior
Features
Parking
Garage spaces 1
Garage type Attached
Other parking spaces 1
Total parking spaces 2
Property History
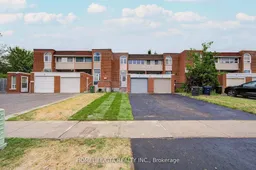 50
50