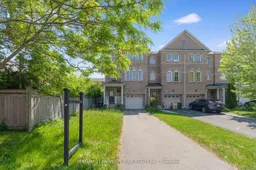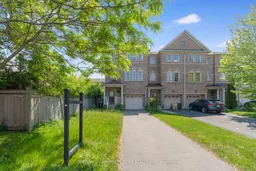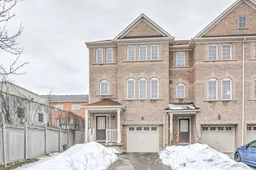Welcome to this stunning end-unit townhome that offers the feel and privacy of a semi-detachedhome, with over 2,500 square feet of beautifully designed living space. This home features afunctional and spacious open-concept layout with 3+1 bedrooms and 4 bathrooms, perfect forfamilies or those who love to entertain.Filled with natural light, this home impresses withlarge windows throughout and gleaming wood floors on every level. The main floor boasts agenerous kitchen with quartz countertops, a pantry, and ample cabinet spaceideal for botheveryday living and hosting. Walk out from the kitchen to a large private deck, perfect formorning coffee or summer BBQs.The double staircase design adds a unique touch and makes moving between levels convenient.Enjoy direct access to the garage, a must-have during the colder months, and a laundry roomconveniently located on the upper floor.The finished basement offers an additional bedroom orhome office, along with a full bathroomperfect for guests or a growing family. The primarysuite includes a private ensuite and generous closet space.Step outside to a beautifullylandscaped backyard, a true highlight of this home. It offers a gardeners paradise and a safe,open play area for children, combining beauty and function.This home is in move-in ready condition, combining comfort, style, and practicality in oneexceptional package. Dont miss your chance to own this rare and desirable end-unit gem!






