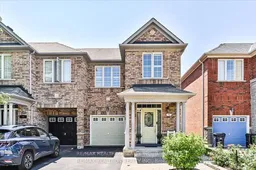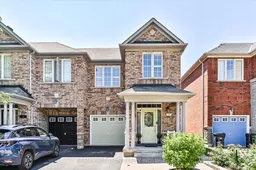Prime Toronto Living: End-Unit Townhome with No Maintenance Fees! Discover this absolutely stunning, two-story freehold townhome perfectly situated in a prime Toronto location. As an end-unit on a generous 24-foot wide lot with no sidewalk, it offers fantastic extra space and privacy. You'll love being just minutes from Warden Station with absolutely no maintenance fees! This spacious home features three comfortable bedrooms, including an extra-large master with a full ensuite. The bright and inviting layout boasts gleaming hardwood floors throughout the first and second levels, 9-foot ceilings on the main floor and elegant oak stairs. Enjoy modern touches like pot lights, a cozy gas fireplace, and a convenient walk-out to a fully fenced backyard. Plus, there's direct access to the garage and an extended driveway for added convenience. This well-maintained home makes daily life easy. Commuting is a breeze, with Downtown Toronto, Lake Ontario, and the spectacular Scarborough Bluffs all just 20 minutes away. Plus, you're within walking distance to schools and the Warden Subway. The updated kitchen features stainless steel appliances, and the home comes complete with California shutters and all electric light fixtures. Enjoy the incredible convenience of nearby amenities, including CostcoBusiness Centre, Walmart, Canadian Tire, Winners, Best Buy, and much more!
Inclusions: Fridge, Stove, Dishwasher(AS-is), Washer & Dryer, Gas Fireplace(as-is) All The Electrical Light Fixtures. All California shutters, TV wall mount.





