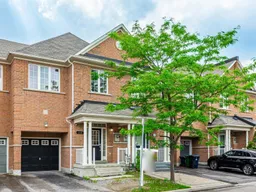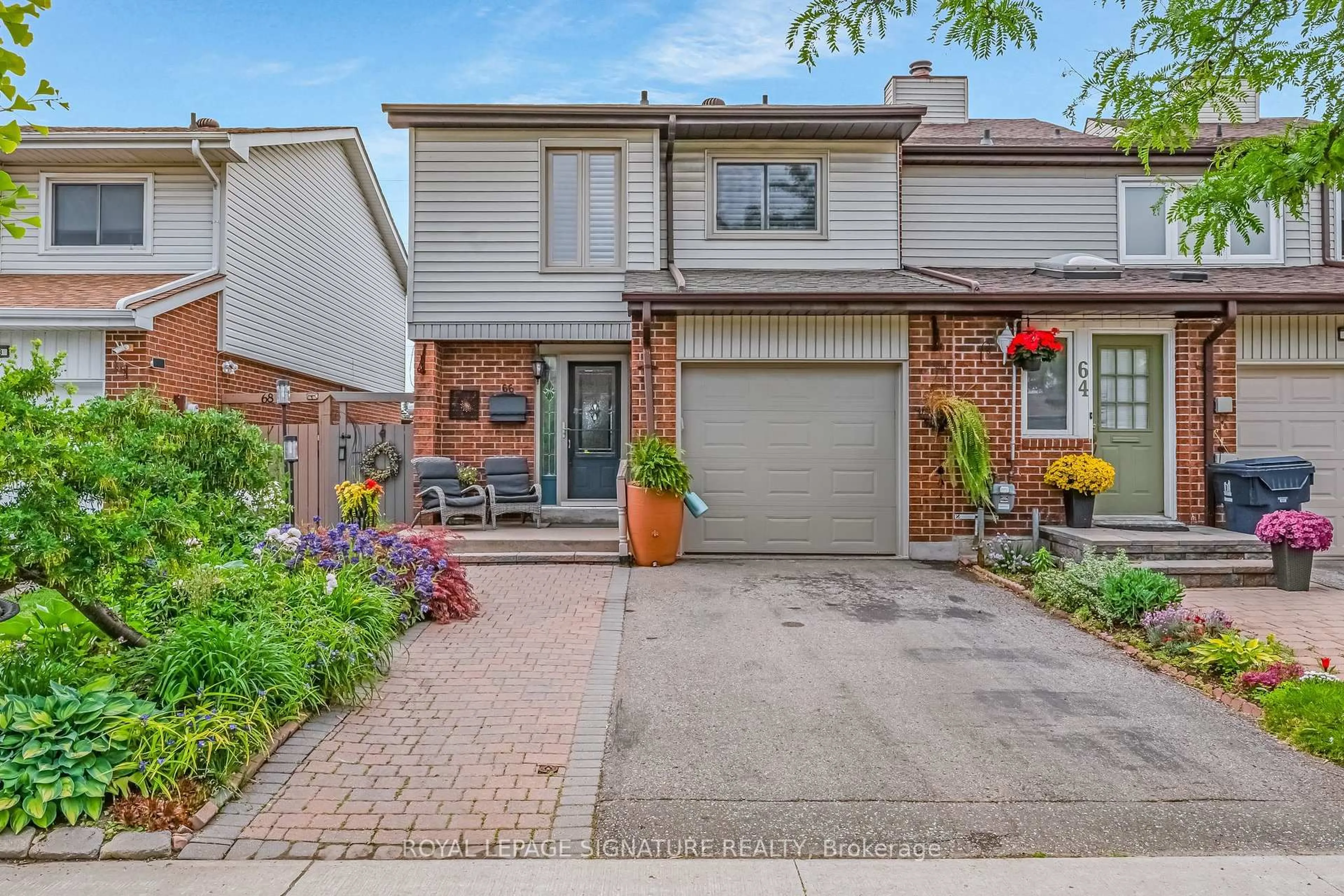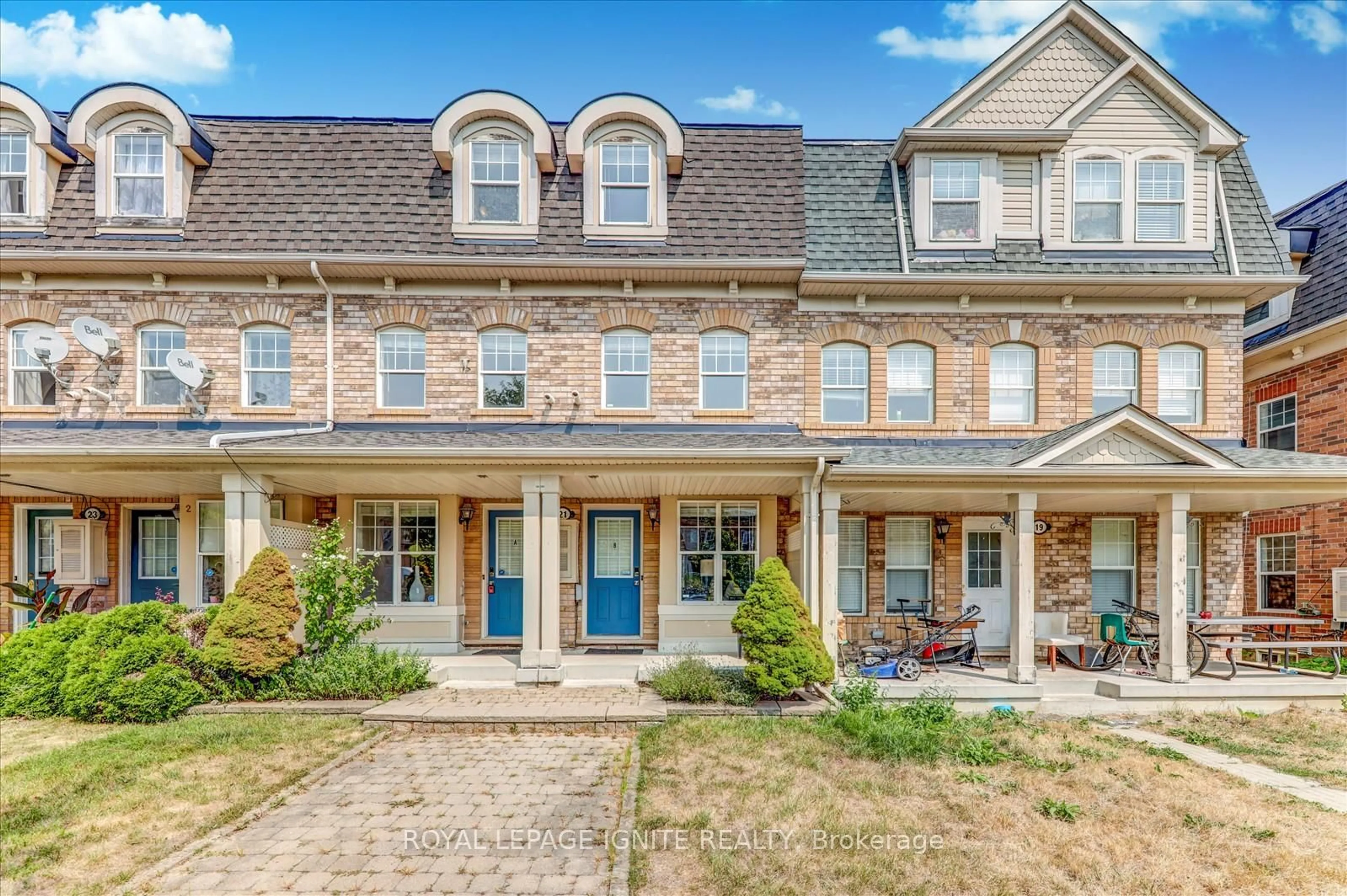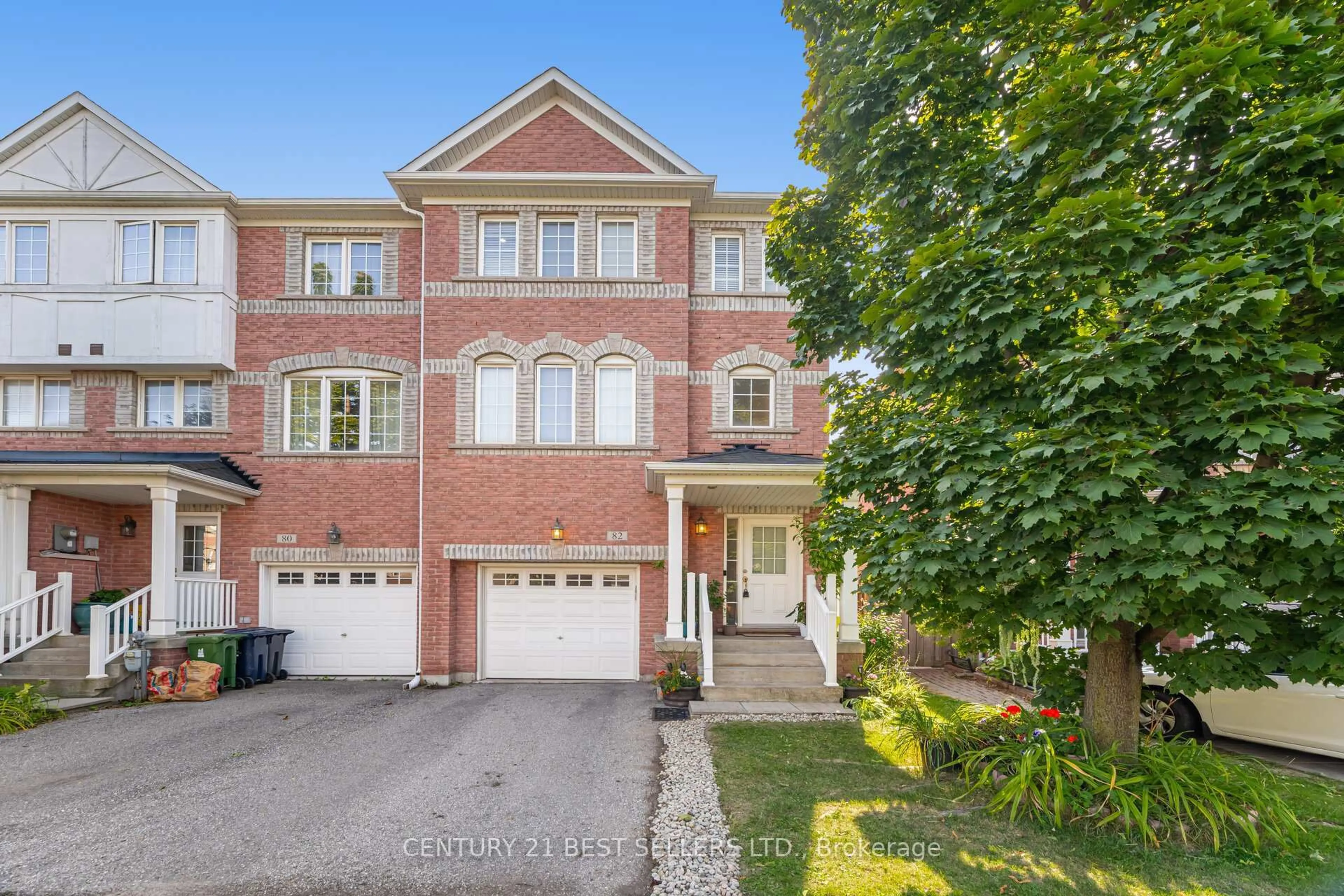Welcome to 104 Dairy Drive. A beautifully renovated freehold townhome tucked into a quiet, family-friendly pocket of Toronto. Lovingly maintained by the original owner, this freshly updated home blends comfort, style, and functionality in one of the city's most convenient neighbourhoods. Inside, you'll find a brand-new kitchen with modern cabinetry and stainless steel appliances, freshly renovated bathrooms, and new laminate flooring in all bedrooms. The home has been freshly painted throughout, including the garage floors, and features upgraded lighting for a clean, contemporary feel. The spacious primary bedroom offers two large walk-in closets and a stylish ensuite, while a secondary bedroom also includes its own walk-in rarely found in homes at this price point. With direct garage access, no sidewalk, and a peaceful tree-lined street, this home offers quiet suburban living just minutes from Warden Station, TTC, parks, schools, and shopping at Eglinton Town Centre. Move-in ready and filled with thoughtful upgrades, 104 Dairy Drive is the perfect place to call home.
Inclusions: Fridge, Stove, Dishwasher, Washer, Dryer, existing ELF, existing window coverings, A/C (2020), Furnace (2010)
 37
37





