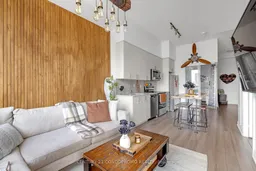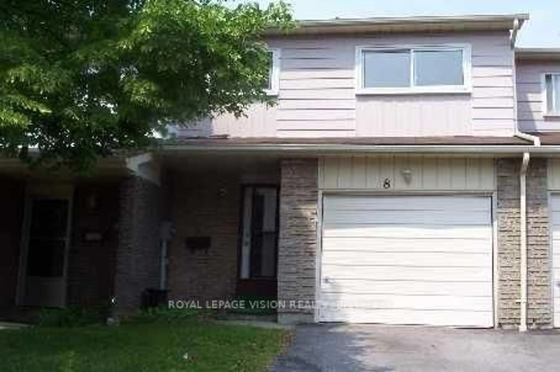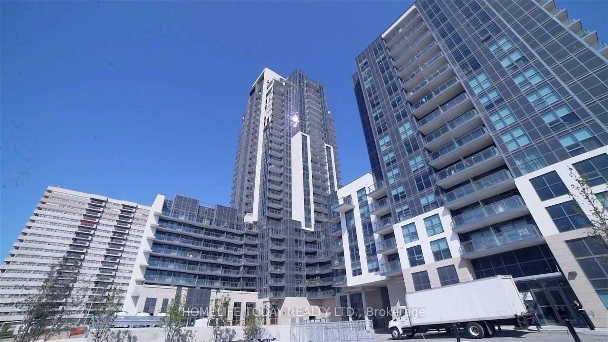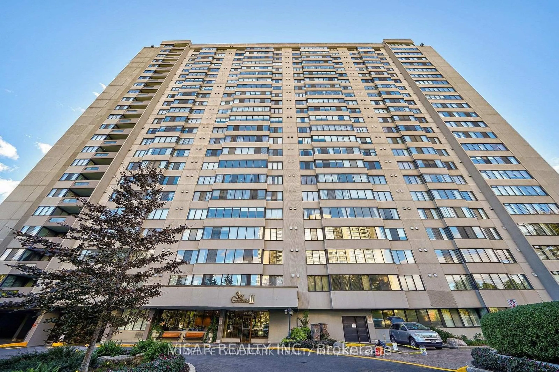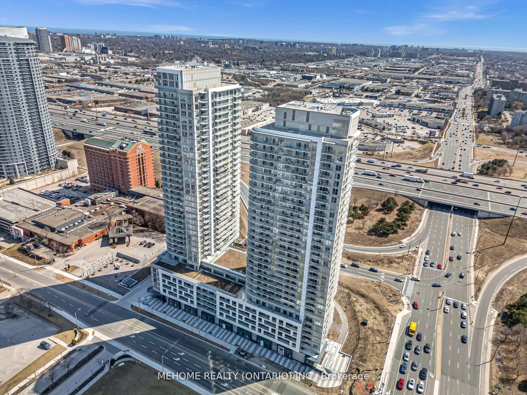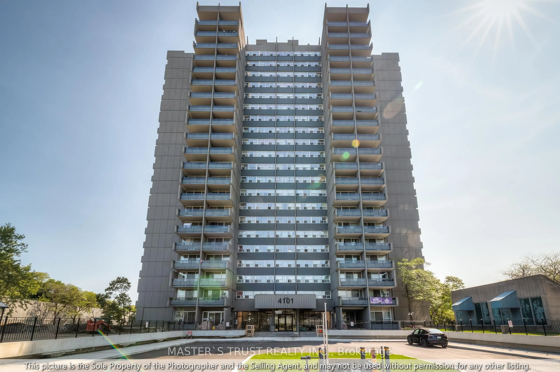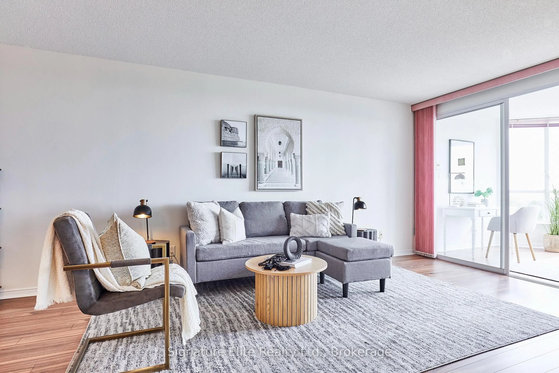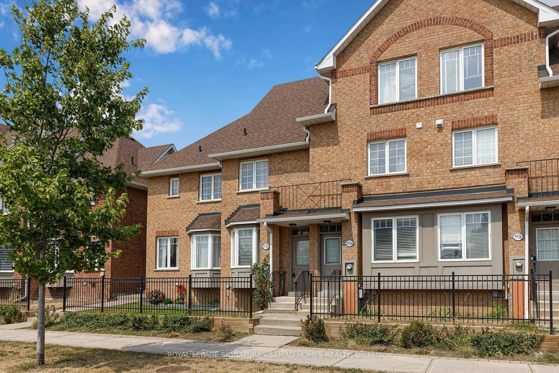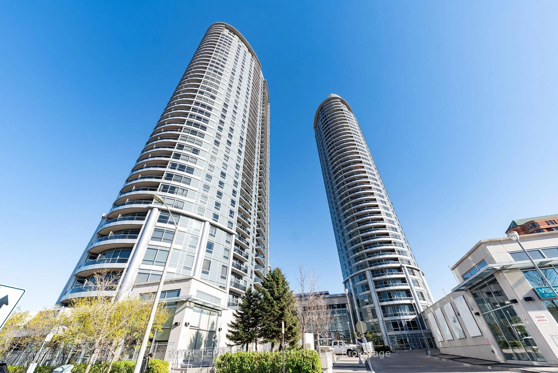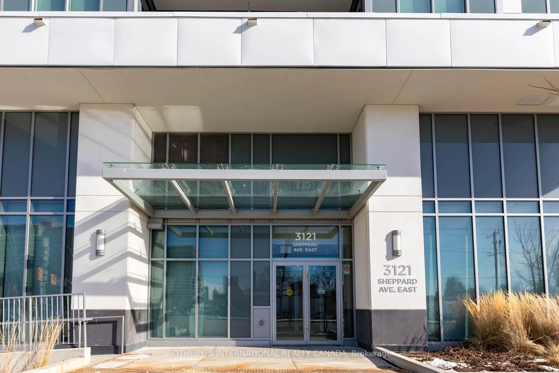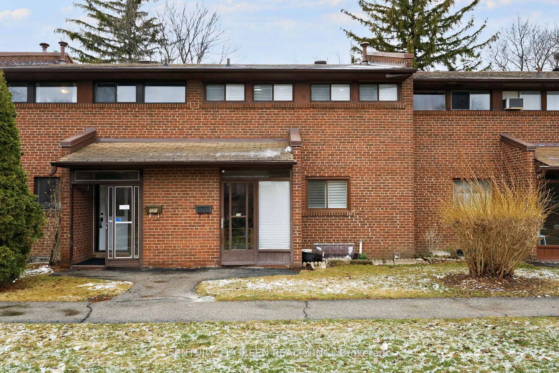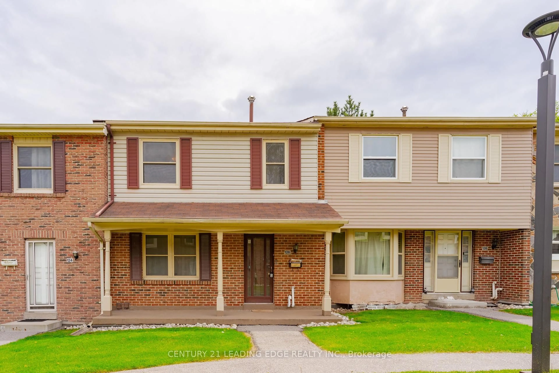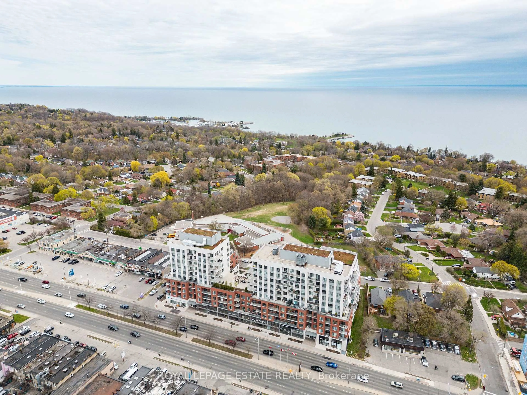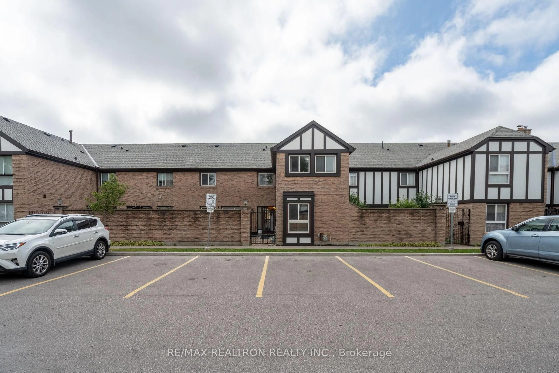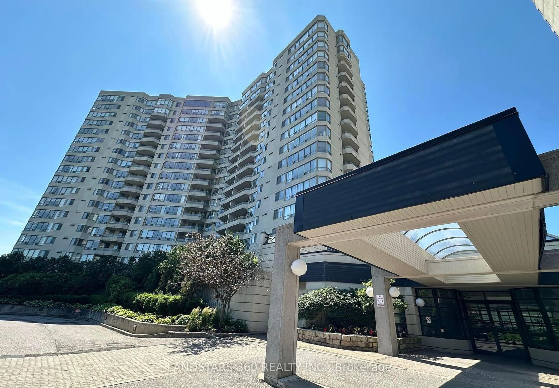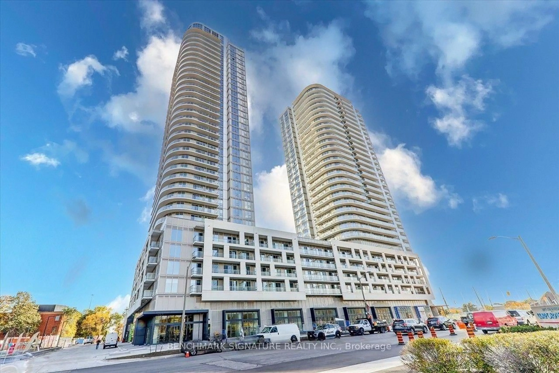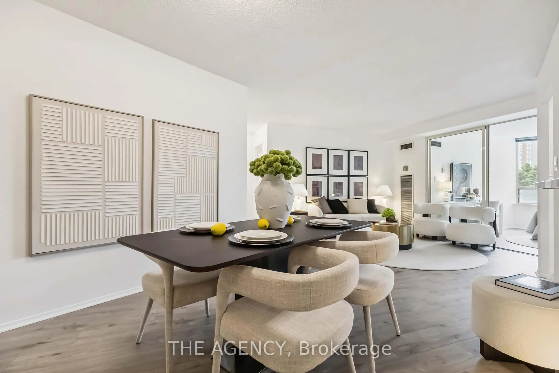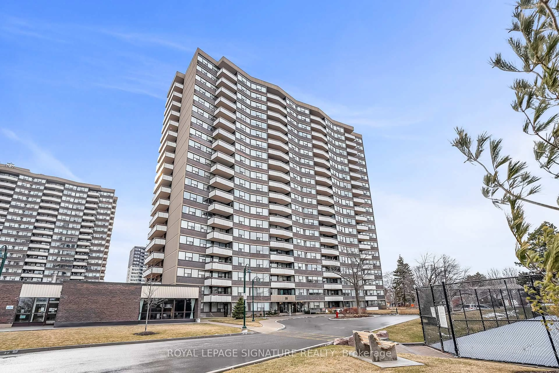Welcome to this bright and spacious 2-bedroom, 2-bathroom condo offering the perfect blend of modern comfort and stylish design. Soaring 10 ft ceilings and expansive west-facing windows fill the room with an abundance of natural light, creating an airy, inviting atmosphere. Step inside and be welcome by a striking tiled feature wall at the entrance, setting the tone for the thoughtfully upgraded finishes throughout. The open-concept living area boasts a custom wood feature wall, adding warmth and elegance to the space, perfect for entertaining or unwinding at the end of the day. The functional layout includes a built-in pantry, mirrored sliding doors, and custom built-in cabinetry, providing ample storage while enhancing the home's modern aesthetic. Dimmers on all lights allow you to effortlessly set the mood in every room. Enjoy your private balcony with unobstructed west views, plus the convenience of parking and locker included. Option to sell partially furnished! The building offers exceptional amenities: a large outdoor terrace, exercise room, yoga studio, party room, dog wash station, sports lounge, games room, visitor parking, and 24-hour concierge service. Located steps from 24-hour transit, and 3 MIN to Highways 401, 404, DVP and Don Mills subway station. You're also close to Fairview Mall, Movie Theatres, grocery stores, restaurants, parks, top-rated schools, and a community centre - everything you need is right at your door step. Don't miss this upgraded, light-filled gem with unique designer finishes in one of the city's most convenient locations!
Inclusions: Stainless Steel fridge, stove, microwave, dishwasher, stacked washer & dryer, All Electric Light Fixtures and Window Coverings.

