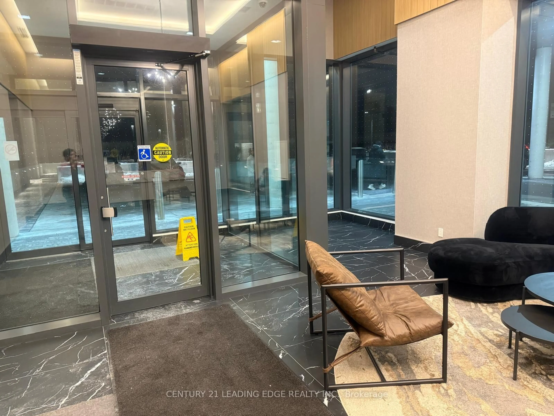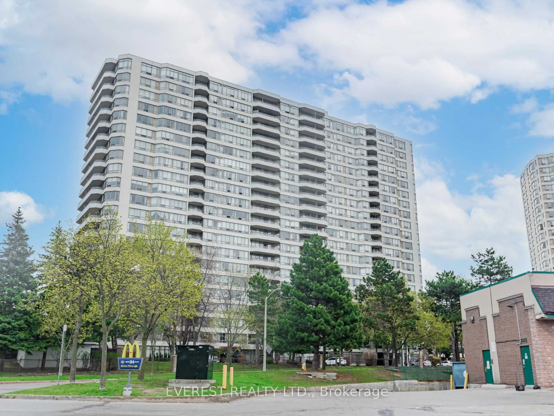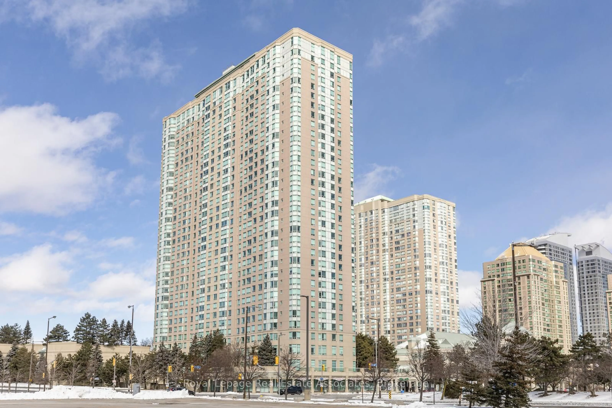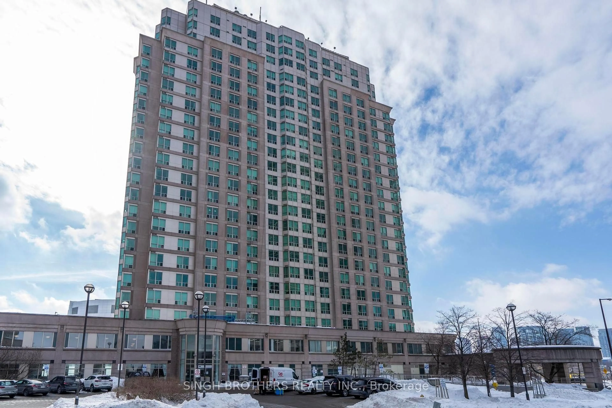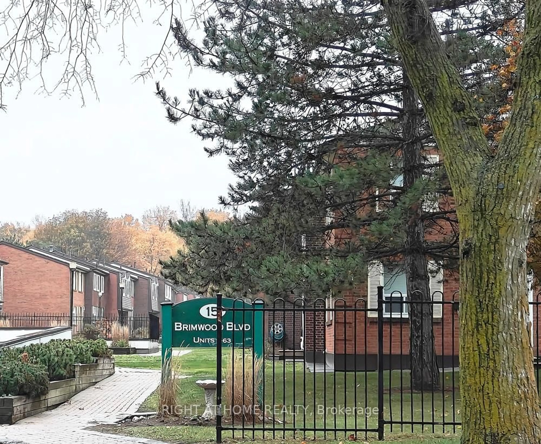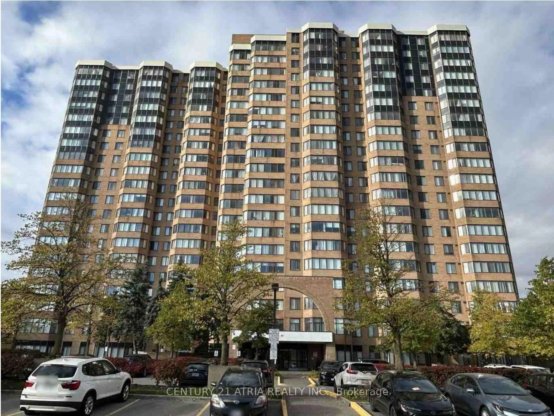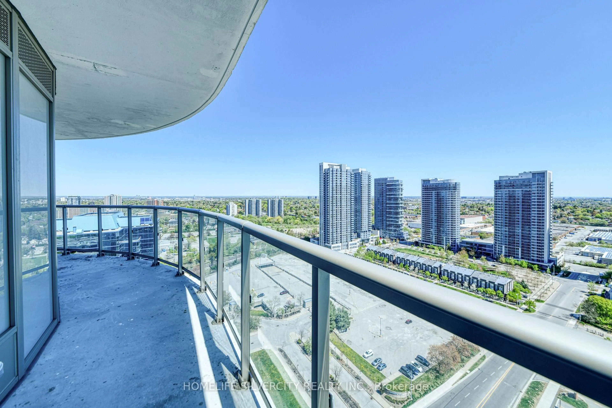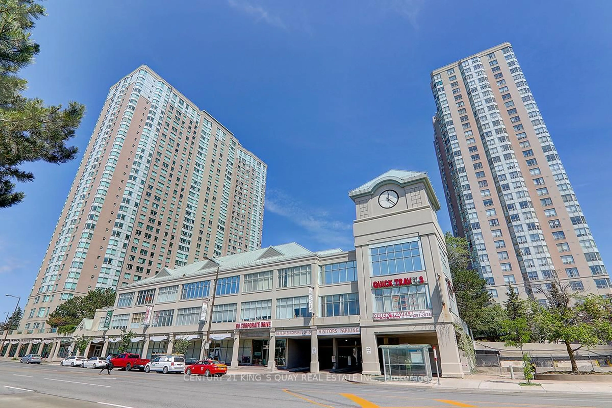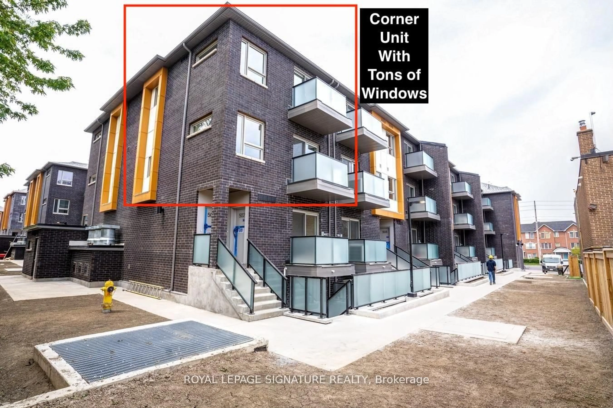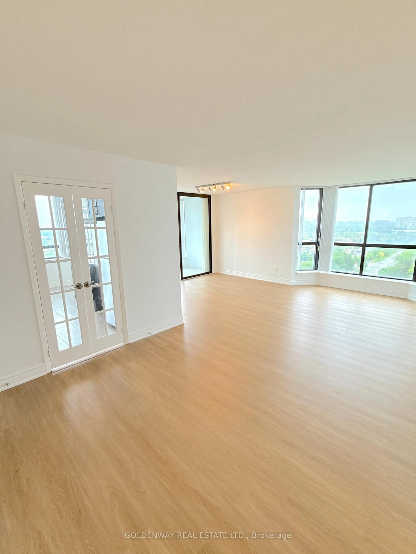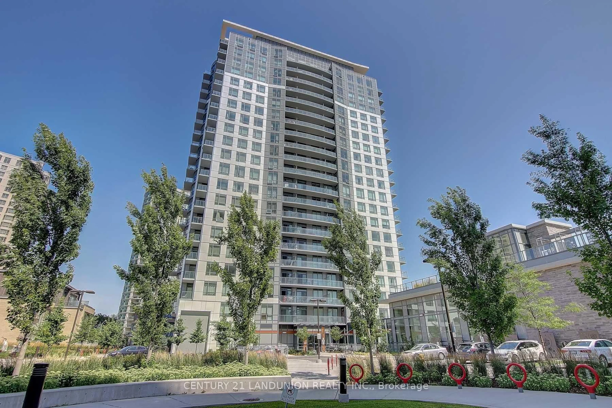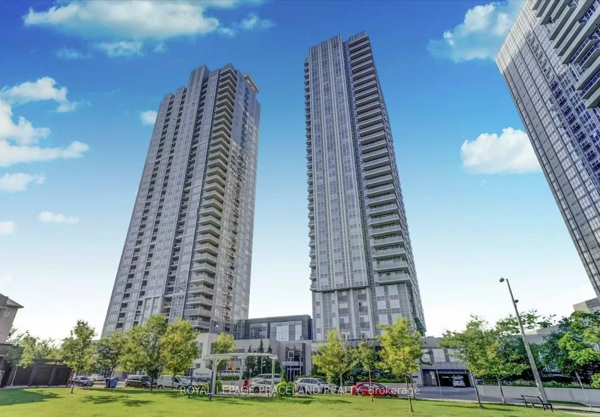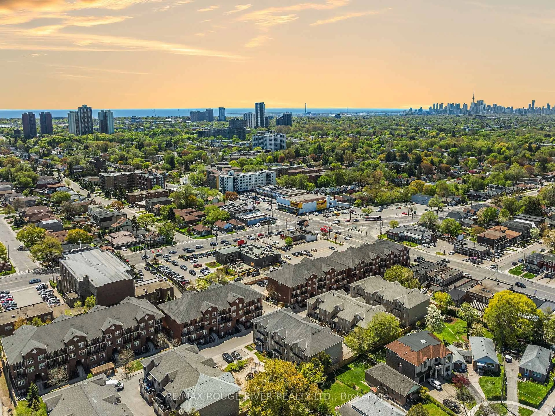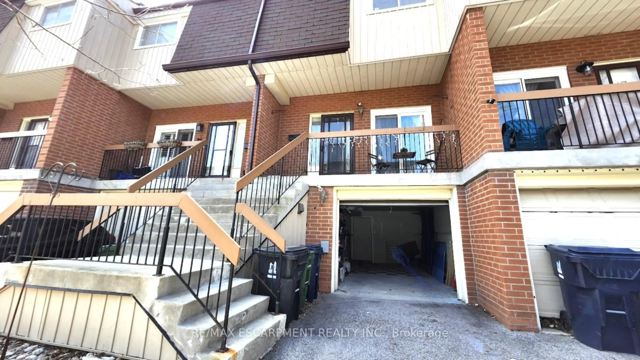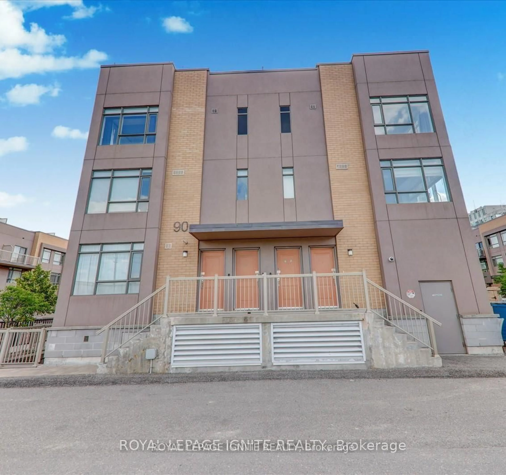Welcome to Wish Condos in the family-friendly Scarborough neighborhood at Sheppard & Pharmacy. Spacious 2-Bedroom Suite with 9' ceilings and laminate flooring throughout. This split 2-bedroom design allows for privacy and comfort, with ample sunlight and south view of downtown and CN Tower, overlooking trees and a quiet park. Stainless-steel appliances are included with upgraded rangehood perfect for home-cooking. Primary bedroom also facing south view of the greens and park, with lots of sunlight throughout the day, with 3 pc ensuite bathroom and a large closet. Second bedroom is a legal bedroom size with tall glass sliders and closet, can be used as nursery, office as well. Extra large balcony facing south view of the park and greens, perfect for sun-tanning and enjoying fresh air outdoor while at home. Upgraded blinds are included, with ensuite laundry, 1 parking spot, and a large locker on the same floor for easy access. Located right on Sheppard with the 24-hour TTC bus that takes to anywhere, and connecting to Don Mills station, or to Yonge station, and minutes to highway 401, 404, and 407. Fairview Mall is minutes drive, and other cafe and grocery shopping, dining, schools, parks, are just minutes away. Amenities Include 24 hour concierge, Fitness Room, Party Room & Dining Area, Outdoor Terrace with BBQ, Game Rooms, etc. Well-maintained unit by first owner, freshly-painted and profesionally-cleaned. Move-in now!
Inclusions: Stainless-steel (fridge, stove, rangehood, dishwasher), washer & dryer.
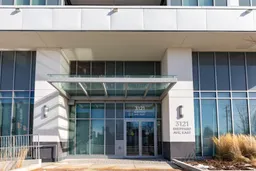 35
35

