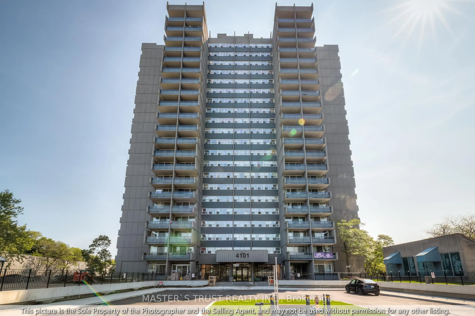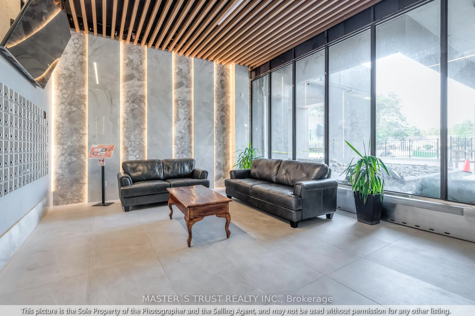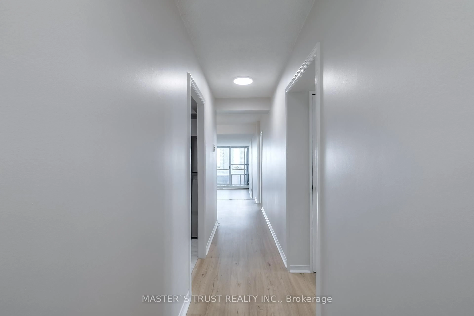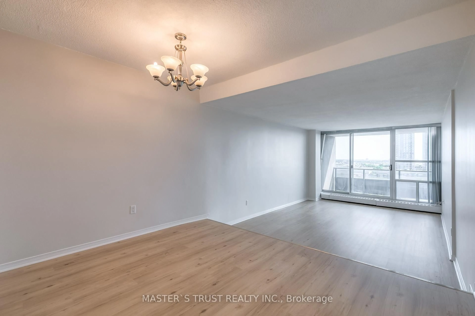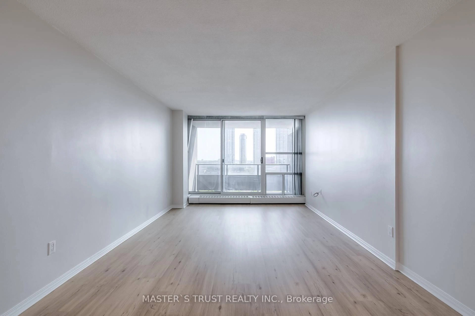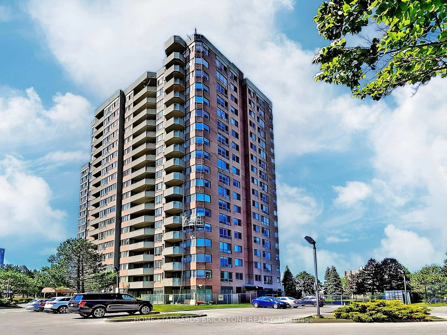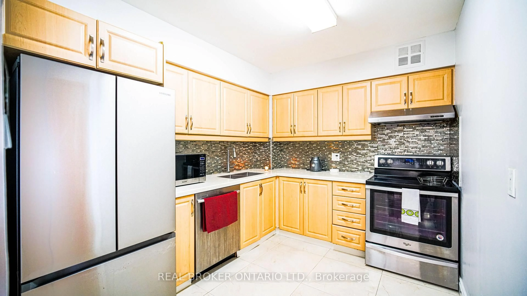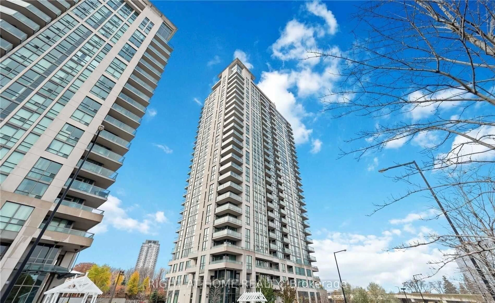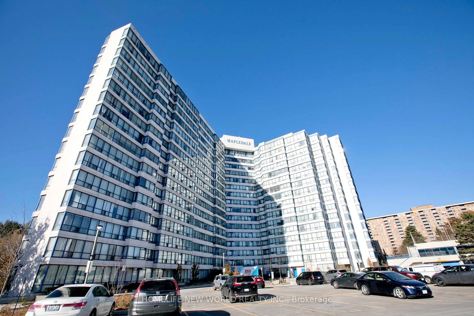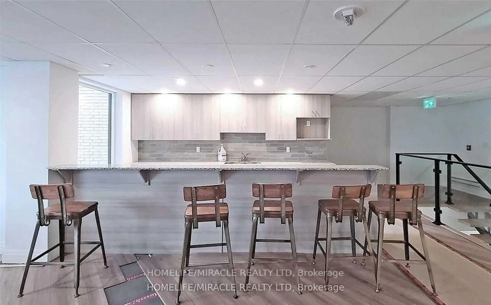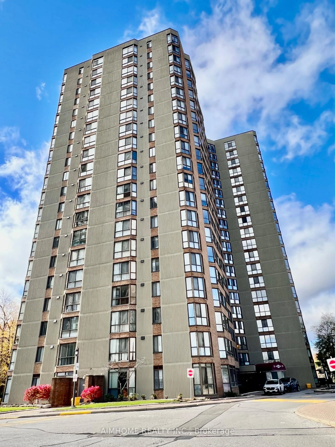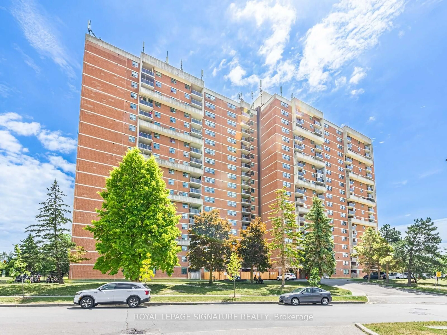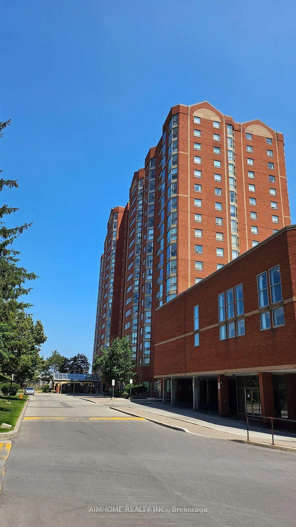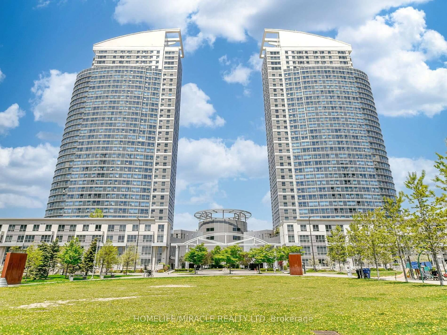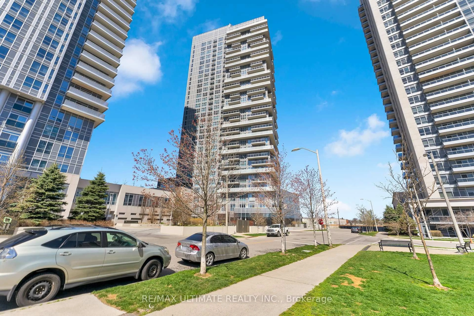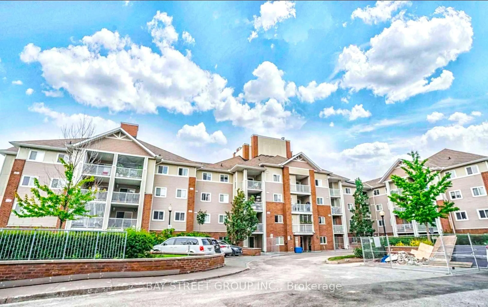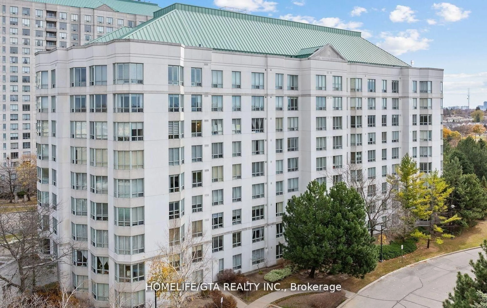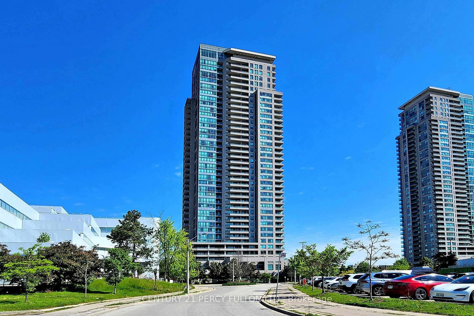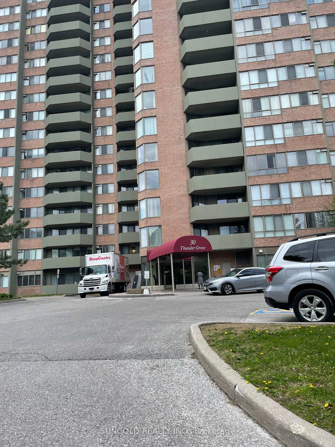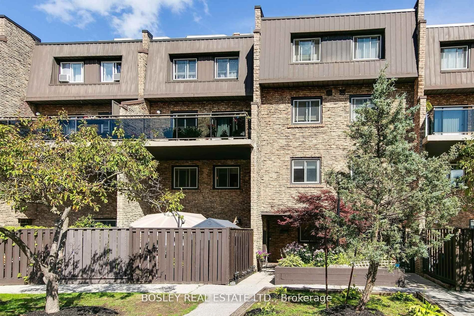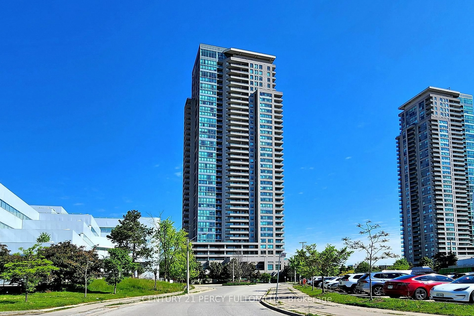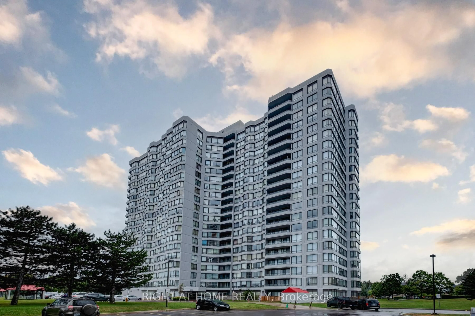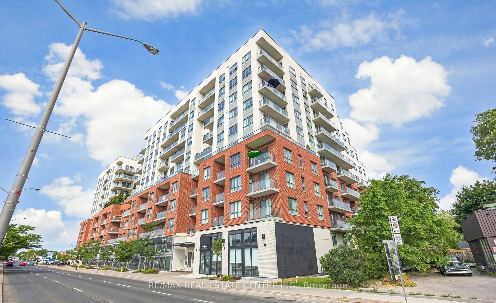4101 Sheppard Ave #1408, Toronto, Ontario M1S 3H3
Contact us about this property
Highlights
Estimated valueThis is the price Wahi expects this property to sell for.
The calculation is powered by our Instant Home Value Estimate, which uses current market and property price trends to estimate your home’s value with a 90% accuracy rate.Not available
Price/Sqft$453/sqft
Monthly cost
Open Calculator
Description
PRICE TO SELL!! Perfect For Families Or Investors Seeking A Home In A Prime Location.Beautifully Renovated Corner Unit Featuring 4 Bedrooms And 2 Full Bathrooms, Including A Primary Ensuite. Situated On A High Floor, This Home Offers Bright South-Facing Exposure With Breathtaking Views Of The City, CN Tower, And Lakeday And Night. The Modern Kitchen Is Appointed With Granite Countertops, Upgraded Cabinetry, And Stainless Steel Appliances. Both Bedrooms And Bathrooms Have Been Tastefully Updated.Very Convenient Location Within Walking Distance To Walmart, Agincourt Mall, Restaurants, And Quick-Service Dining Options. TTC and GO Station Are Right At Your Doorstep, With Easy Access To Hwy 401, And Only About 30 Minutes To Union Station And Many Major Colleges.Just 3 Minutes To Agincourt Junior Public School and Agincourt Collegiate Instituteboth Highly Ranked Schools (over 8/10)Making This A Perfect Choice For Families Focused On Education. This Home Is Ideal For Both Relaxation And Entertainment! Building Amenities Include An Indoor Pool Fitness Centre, Party Room, Laundry Facilities, Ping Pong Room, Sauna, Tennis Court, Park, And Childrens Playground.An Excellent Opportunity For Families, Investors, Or Those Looking To Downsize
Property Details
Interior
Features
Ground Floor
Dining
3.56 x 2.55Vinyl Floor / O/Looks Living
Living
5.45 x 3.55Vinyl Floor / W/O To Balcony / Combined W/Family
Family
5.45 x 3.55Vinyl Floor / W/O To Balcony / Combined W/Living
3rd Br
3.8 x 2.8Vinyl Floor / Closet
Exterior
Features
Parking
Garage spaces 1
Garage type Underground
Other parking spaces 0
Total parking spaces 1
Condo Details
Amenities
Bbqs Allowed, Exercise Room, Indoor Pool, Sauna, Visitor Parking, Tennis Court
Inclusions
Property History
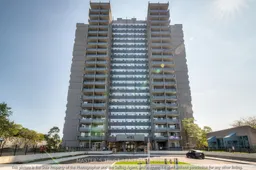 34
34
