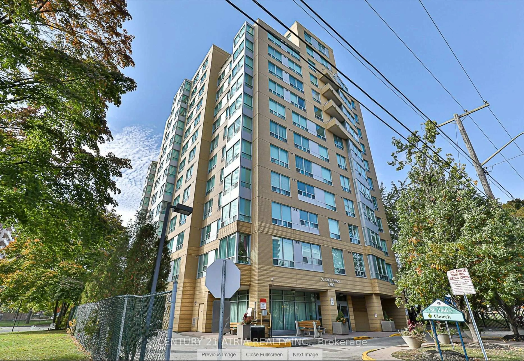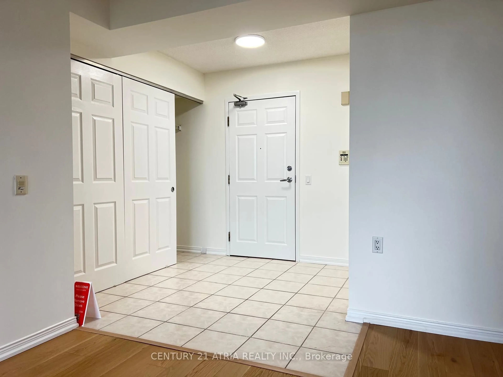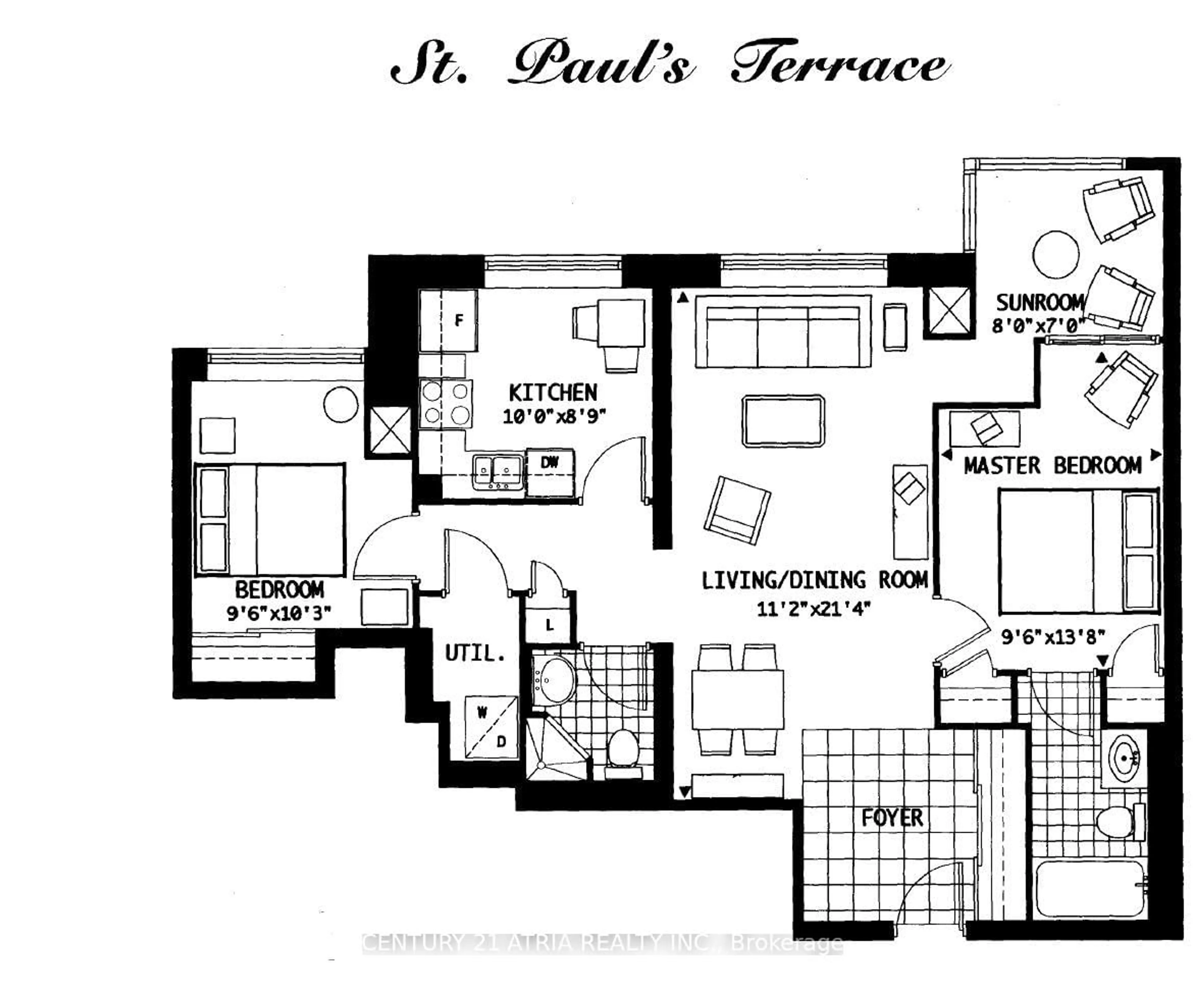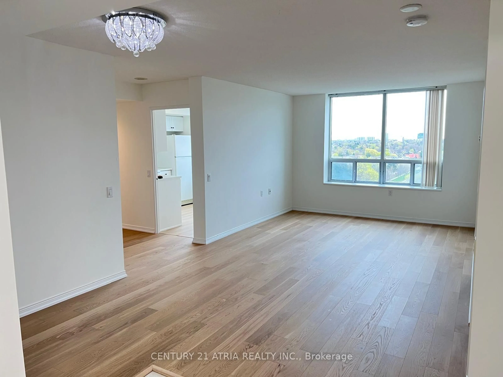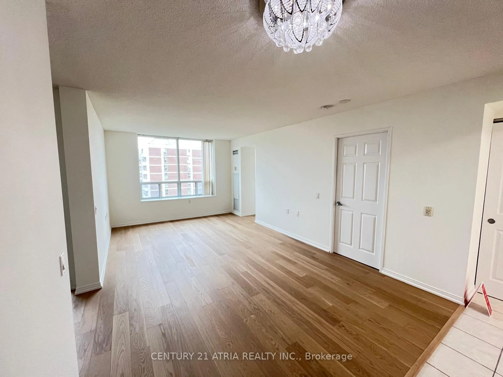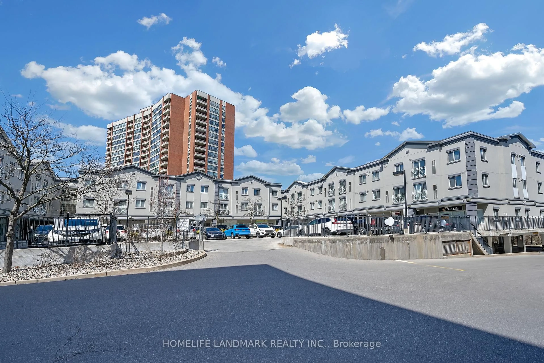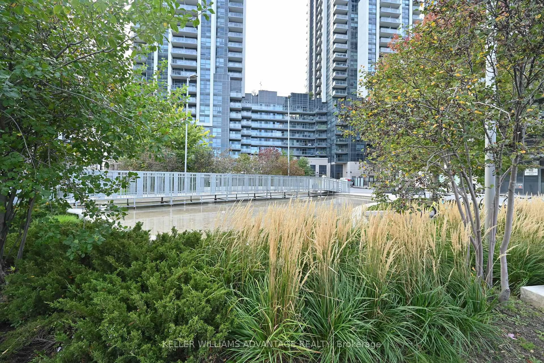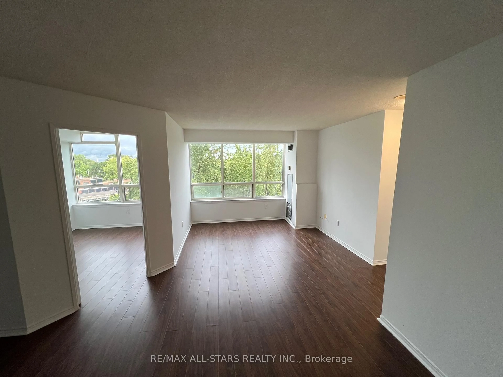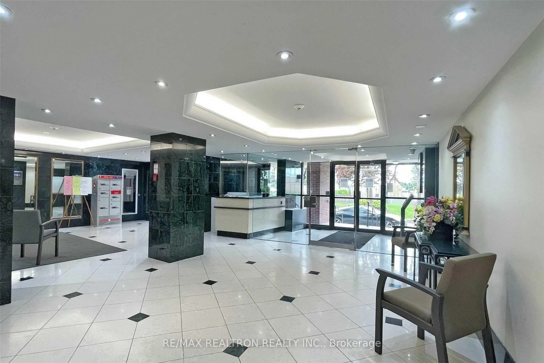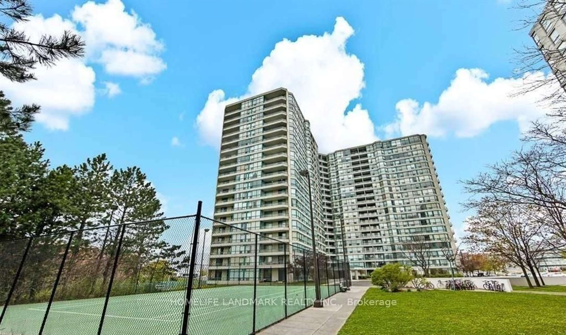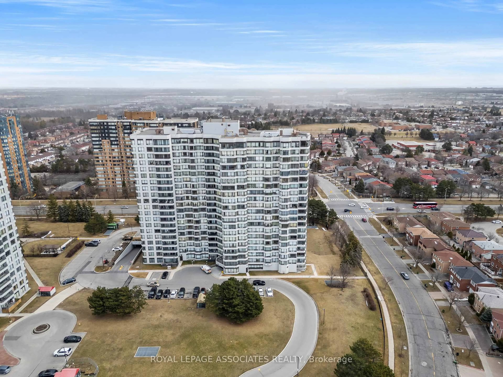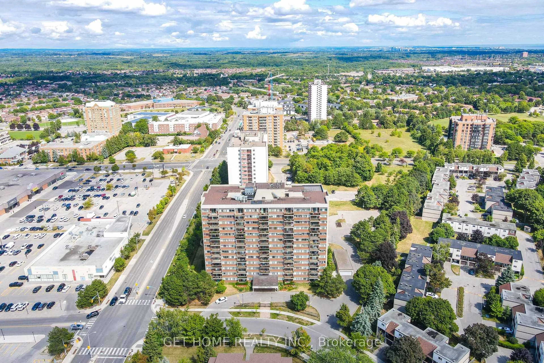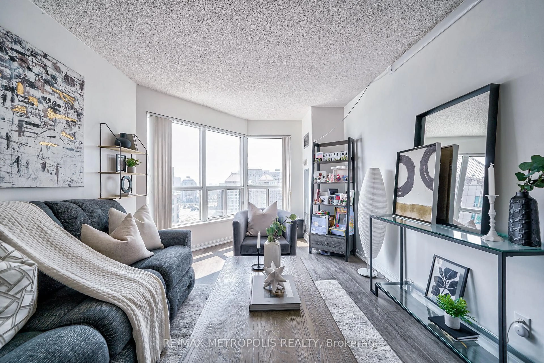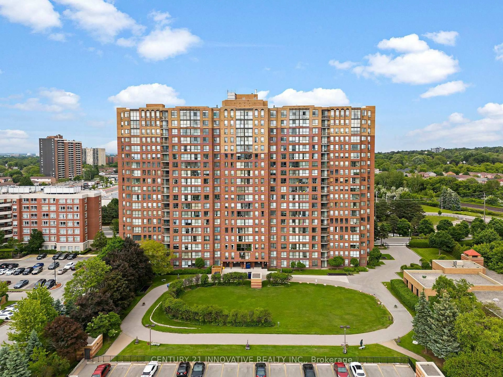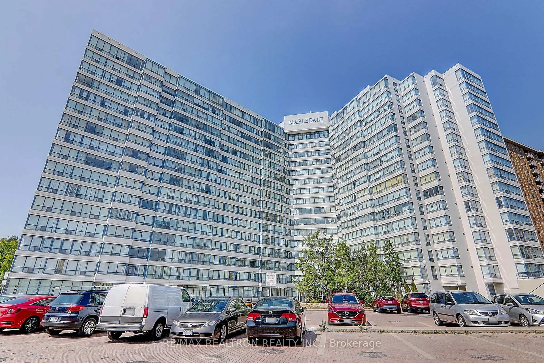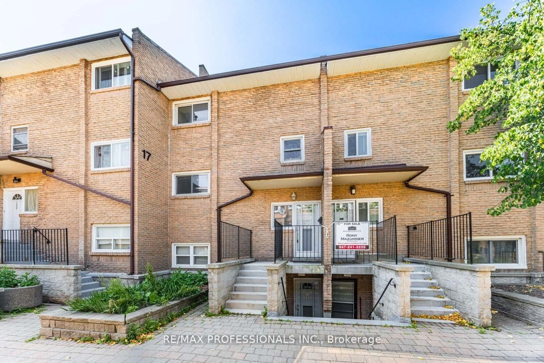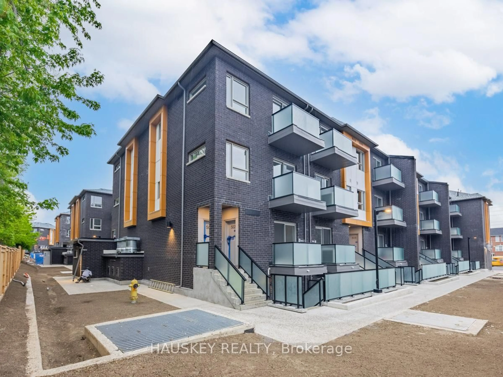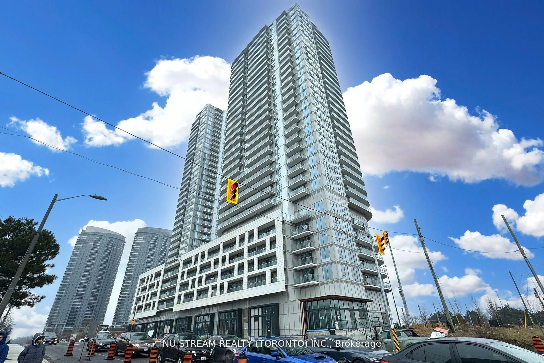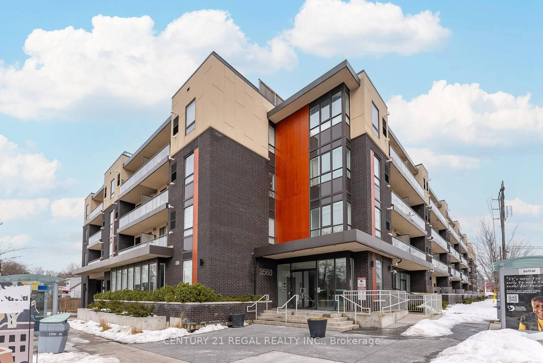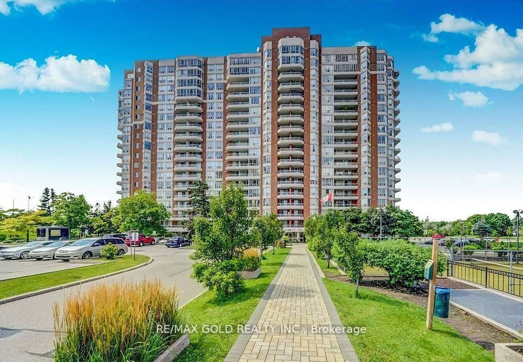2800 Warden Ave #904, Toronto, Ontario M1W 3Z6
Contact us about this property
Highlights
Estimated valueThis is the price Wahi expects this property to sell for.
The calculation is powered by our Instant Home Value Estimate, which uses current market and property price trends to estimate your home’s value with a 90% accuracy rate.Not available
Price/Sqft$348/sqft
Monthly cost
Open Calculator

Curious about what homes are selling for in this area?
Get a report on comparable homes with helpful insights and trends.
+2
Properties sold*
$491K
Median sold price*
*Based on last 30 days
Description
Welcome to St. Paul's Terrace Seniors Residence a quiet and well-managed community designed exclusively for seniors, complete with 24-hour emergency response for peace of mind. This beautifully maintained 1,021 sq ft south-facing unit offers a bright and spacious layout, featuring large windows that fill the space with natural light and provide stunning views. Freshly updated unit and completely carpet-free, this home boasts new laminate flooring, refurbished kitchen cabinets, and fresh paint throughout. All contributing to a fresh feel, unit is move-in-ready. Enjoy the convenience of Ensuite laundry and one underground parking spot. The community offers an array of on-site amenities such as a restaurant, fitness room, activity room, church, hair salon, outdoor garden, church and a welcoming reception area. Plus, there's a selection of recreational programs and activities available for residents. Located in a well-connected area close to parks, shopping, restaurants, hospitals, and more, this home provides both comfort and convenience in a supportive senior living environment.
Property Details
Interior
Features
Flat Floor
Dining
6.5 x 3.4Laminate / Combined W/Living
Kitchen
3.05 x 2.67Laminate / Separate Rm / Window
Primary
4.17 x 2.9Laminate / 4 Pc Ensuite / W/O To Sunroom
2nd Br
3.12 x 2.9Laminate / Window / South View
Exterior
Parking
Garage spaces 1
Garage type Underground
Other parking spaces 0
Total parking spaces 1
Condo Details
Inclusions
Property History
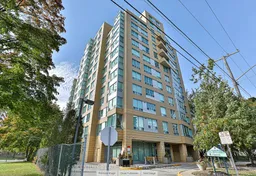 20
20