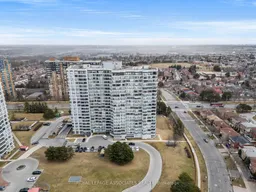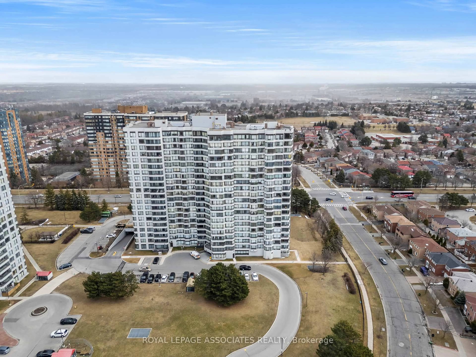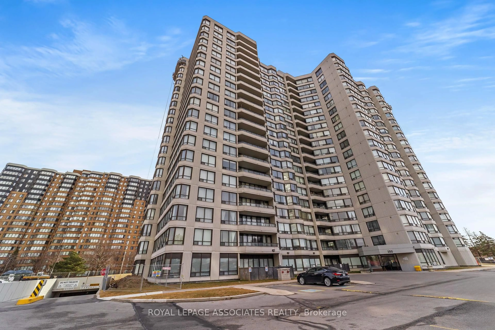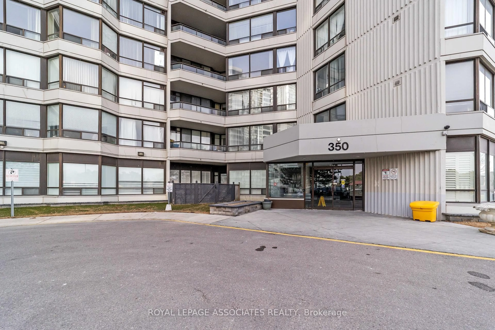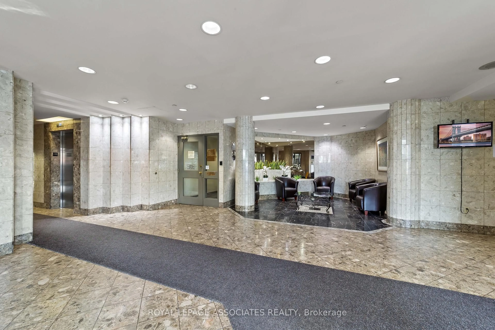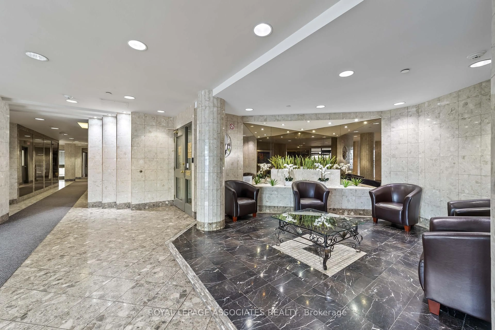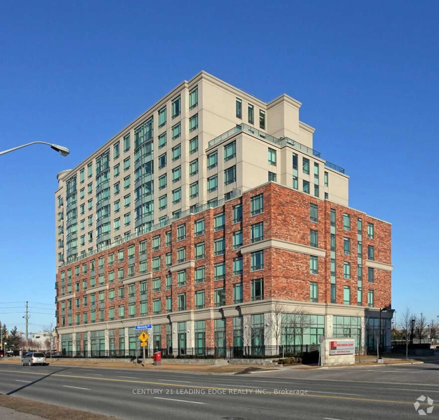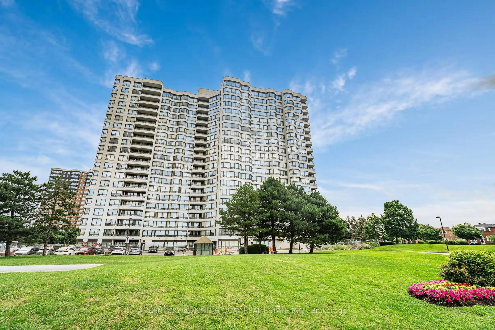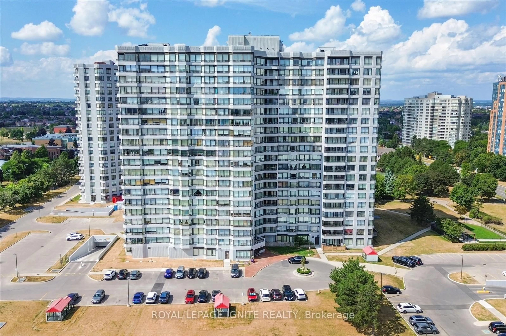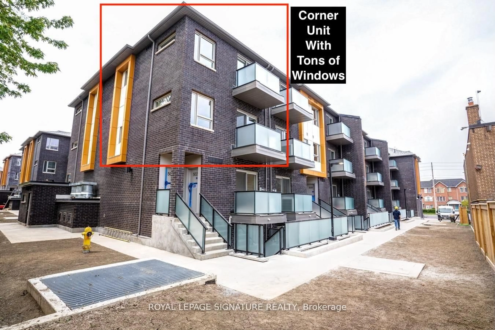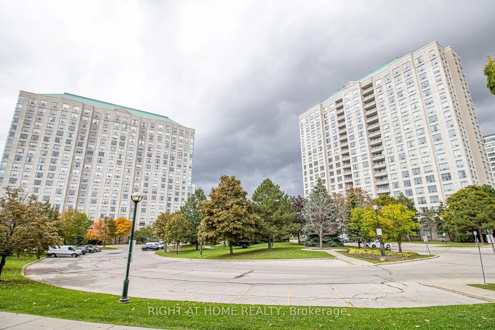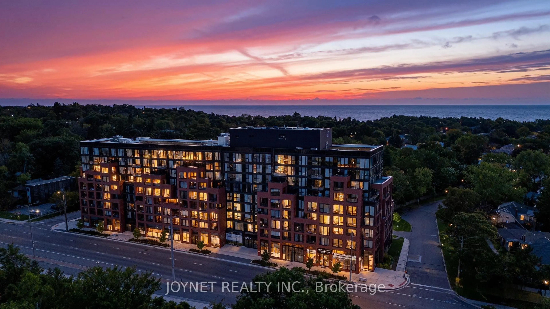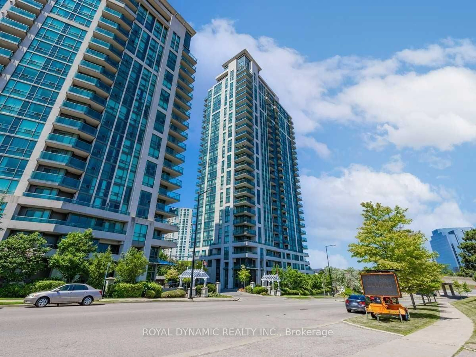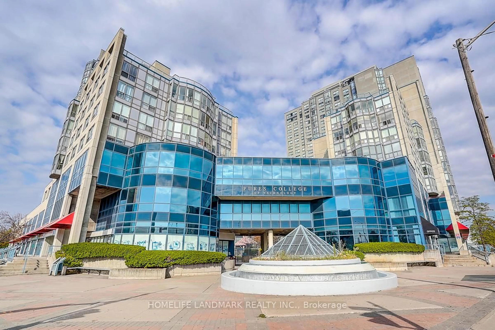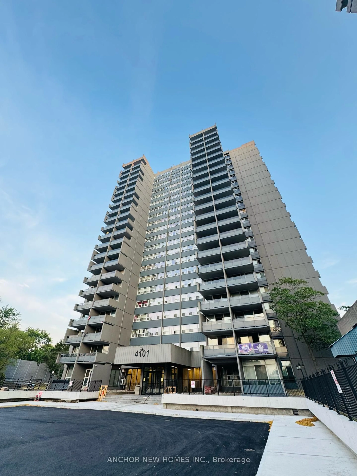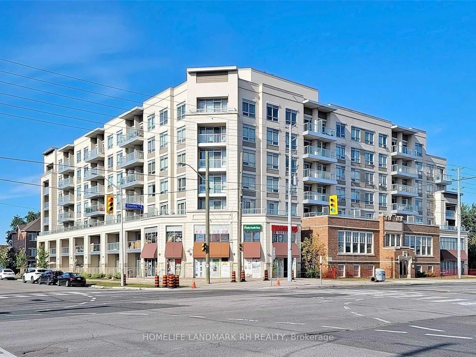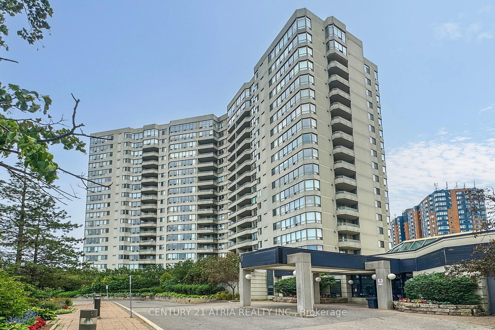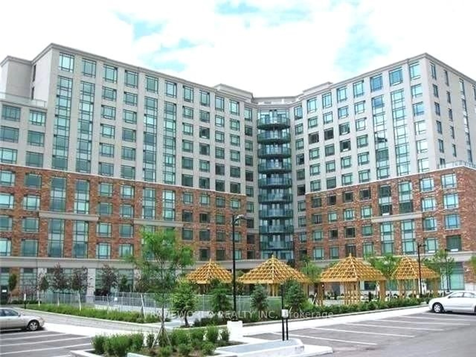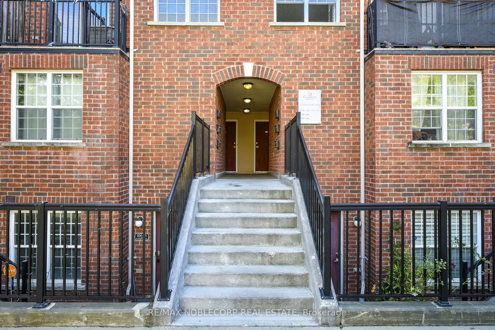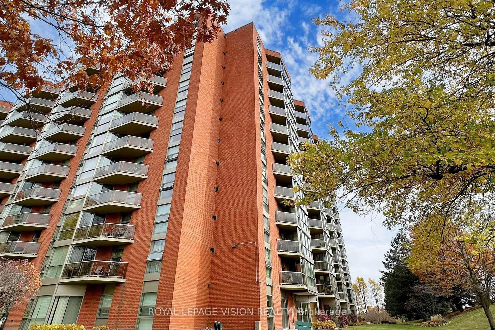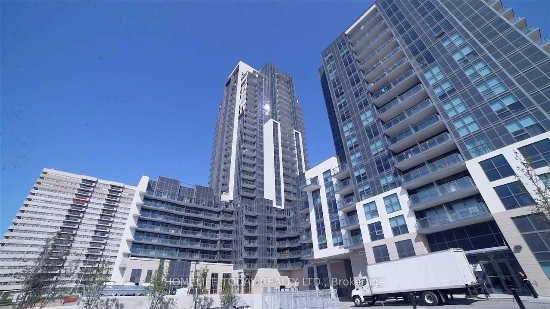350 Alton Towers Circ #609, Toronto, Ontario M1V 5E3
Contact us about this property
Highlights
Estimated valueThis is the price Wahi expects this property to sell for.
The calculation is powered by our Instant Home Value Estimate, which uses current market and property price trends to estimate your home’s value with a 90% accuracy rate.Not available
Price/Sqft$475/sqft
Monthly cost
Open Calculator

Curious about what homes are selling for in this area?
Get a report on comparable homes with helpful insights and trends.
*Based on last 30 days
Description
Discover your new home at 350 Alton Towers Circle in the Milliken community. This building, The Ambassadors III by Menkes, offers spacious 2-bedroom units over 900 sq ft, many featuring two bathrooms and a dedicated parking space.Enjoy a range of amenities including a fully equipped gym, pool, and sauna, plus enhanced security with a secure enter phone system and 24-hour gatehouse.The prime location provides easy TTC access for commuting, and a wealth of restaurants, shops, banks, and schools are all within reach. Nearby parks like Muirlands and Goldhawk offer opportunities for outdoor recreation. Milliken is known for its welcoming, family-friendly atmosphere.With competitive maintenance fees and strong market demand, 350 Alton Towers Circle is a sound investment, offering a lifestyle of comfort, convenience, and community. We invite you to experience it for yourself.
Property Details
Interior
Features
Ground Floor
Living
4.57 x 3.2Laminate / Open Concept / W/O To Balcony
Dining
3.35 x 3.2Laminate / Combined W/Living
Kitchen
3.65 x 2.9Ceramic Floor / Breakfast Area
Primary
4.25 x 3.5Laminate / His/Hers Closets / 4 Pc Ensuite
Exterior
Features
Parking
Garage spaces 1
Garage type Underground
Other parking spaces 0
Total parking spaces 1
Condo Details
Amenities
Exercise Room, Outdoor Pool, Party/Meeting Room, Sauna, Visitor Parking
Inclusions
Property History
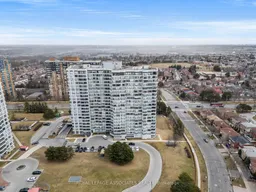 22
22