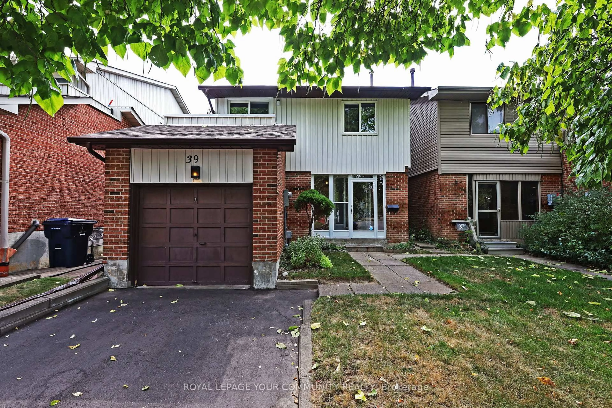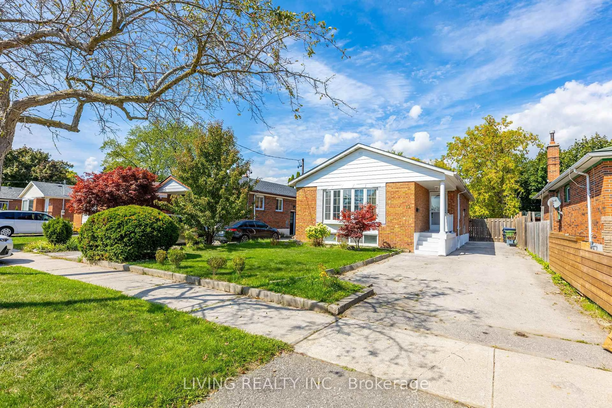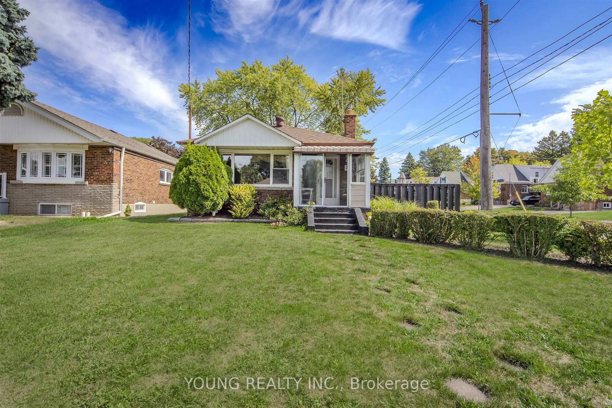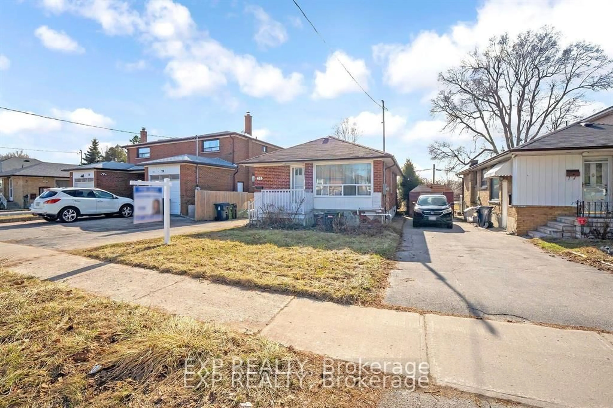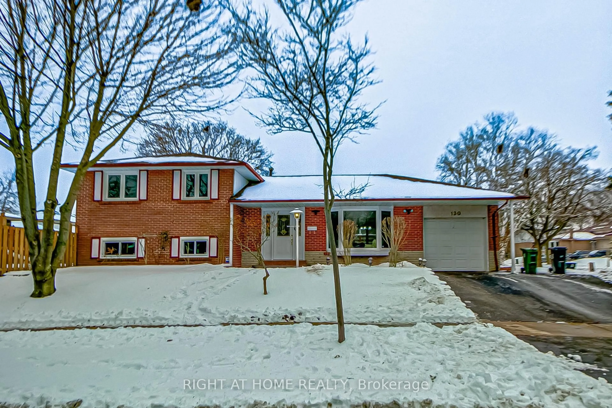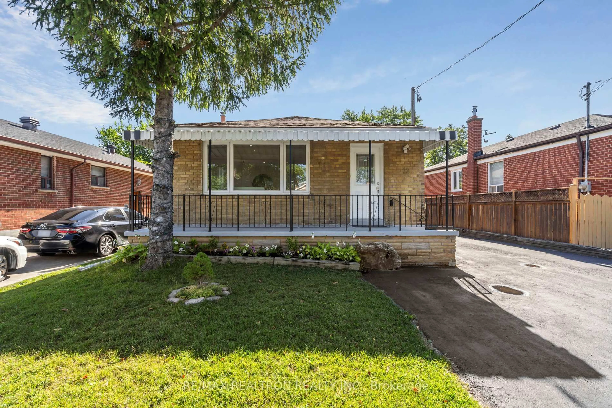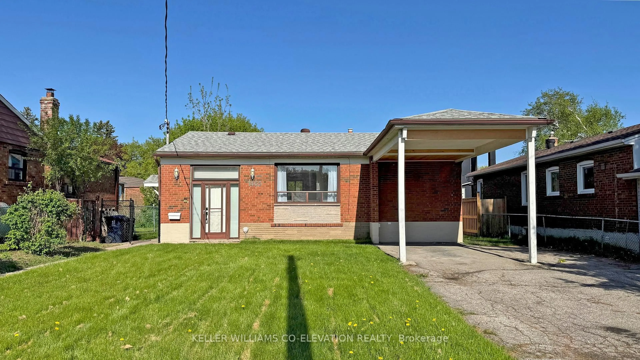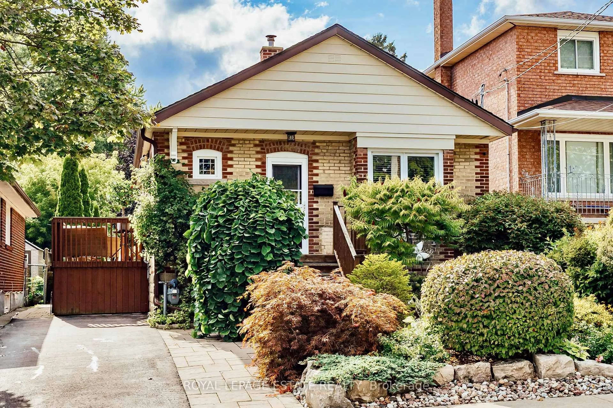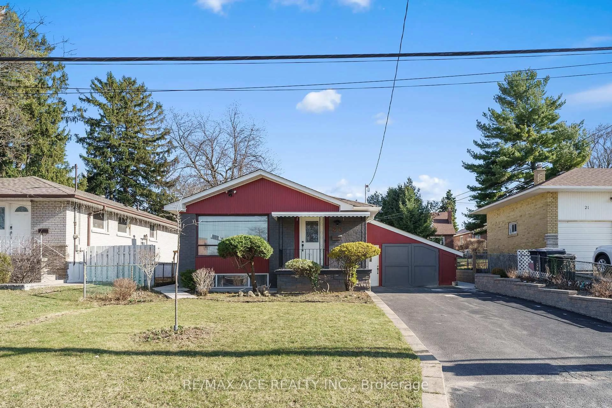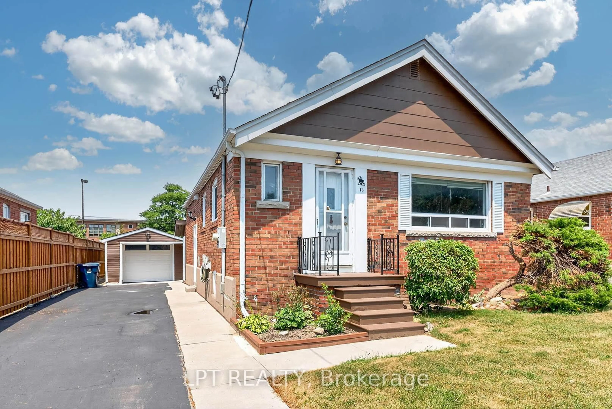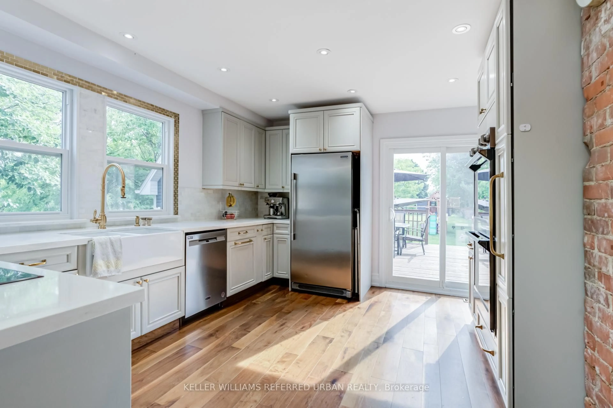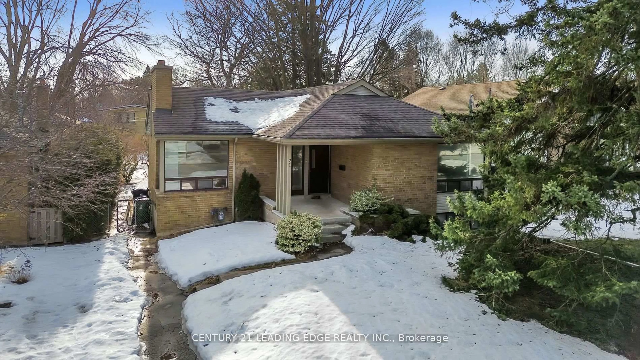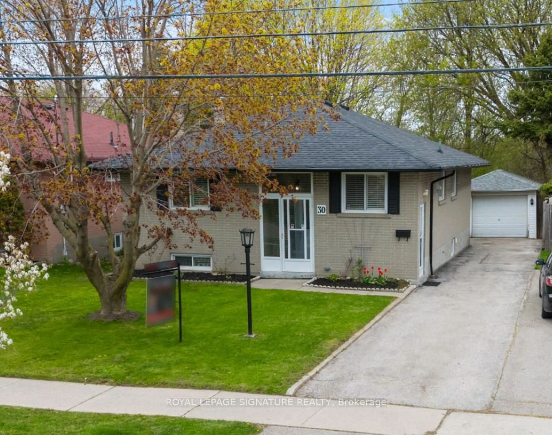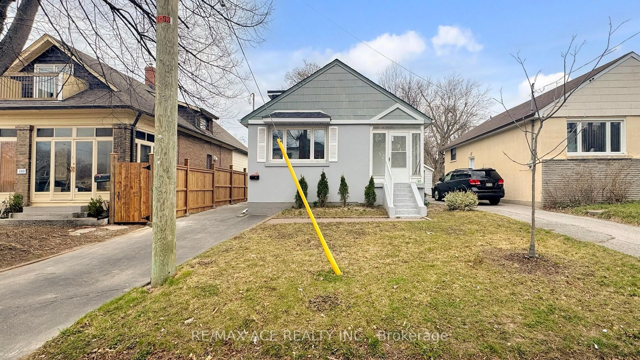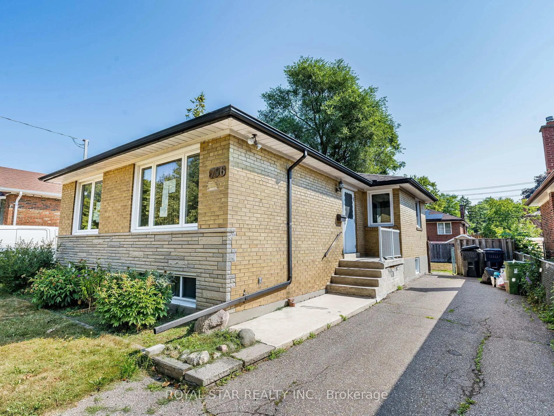Location - Location - Location! This beautiful & well cared for Scarborough bungalow shows true pride of ownership & is situated on a child friendly road tucked away behind the main intersection of McCown Rd and Lawrence Ave. Just a few minutes walk to public transit, Scarborough General Hospital & the nature trails, family playgrounds, picnic areas & other outdoor activities provided by the Thomson Memorial Park. Surrounded by many shopping options including a short drive to all the amenities that the Scarborough Town Centre offers. *** Big family? Living with in-laws? Looking for rental potential? *** This deceptively big & well-equipped bungalow showcases 5 total bedrooms, 2 kitchens & more then 2300 combined sq ft of living space. Main floor boasts oversized windows in both the living room & dining room flooding the home with natural light complimented by a beautifully updated spacious kitchen with quartz countertop & backsplash, stainless steel appliances & a coffee niche with extra counterspace & cabinets. Primary bedroom with his/her closets, two good size secondary bedrooms & a nicely updated 5pc bathroom with double sink vanity complete the main floor. The separate entrance to in-law suite basement apartment features 2 large bedrooms + full kitchen + 4pc bathroom + rec room (currently being used as a salon). The rec room could easily be converted to a 6th bedroom if needed! The nicely landscaped front yard garden is set to bloom & the fully fenced backyard offers a great space for kids to run around & to entertain family & friends. Lots of options for the family who buys this house. Great space for living with extended family & potential for rental income. Welcome Home!
Inclusions: All window coverings & blinds. All bathroom mirrors. All electrical light fixtures. Garden shed being sold as is condition. Main floor fridge, dishwasher, stove & microwave. Basement fridge, stove & washer & dryer.
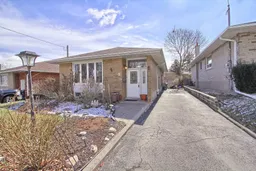 45
45

