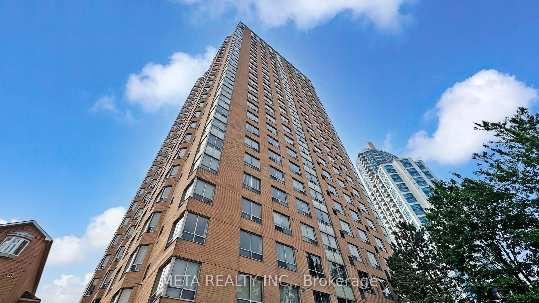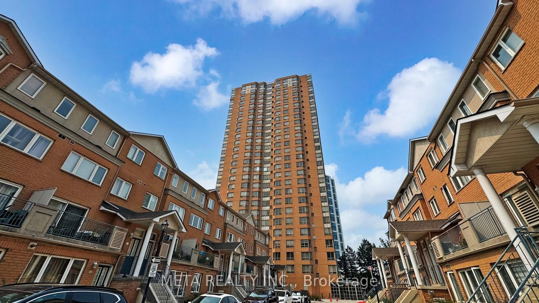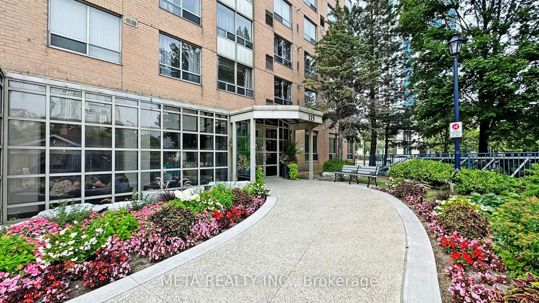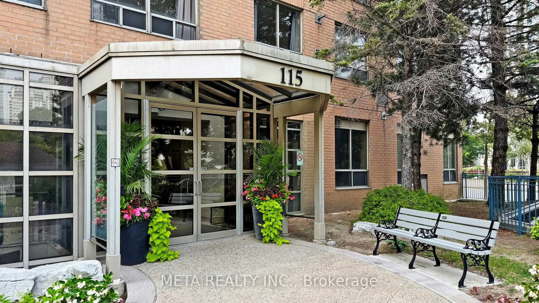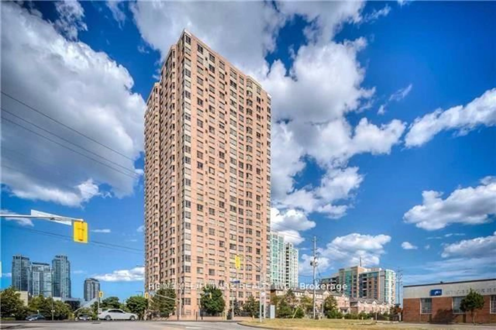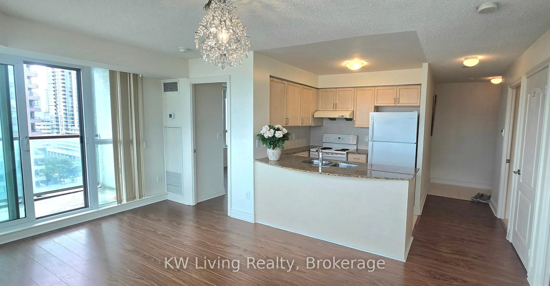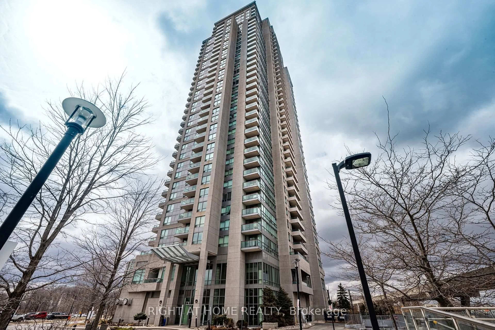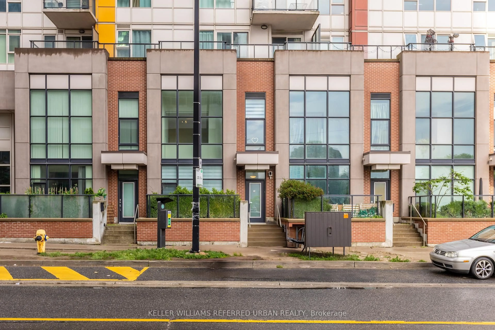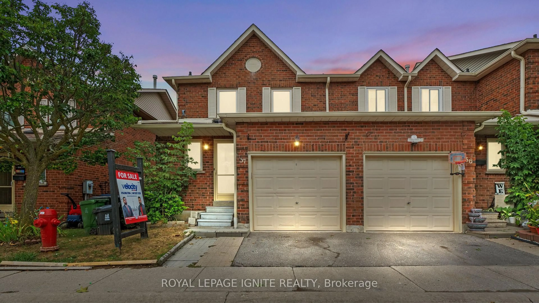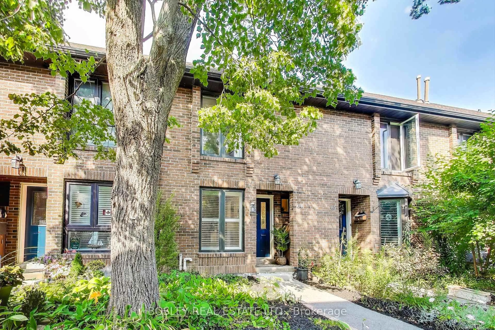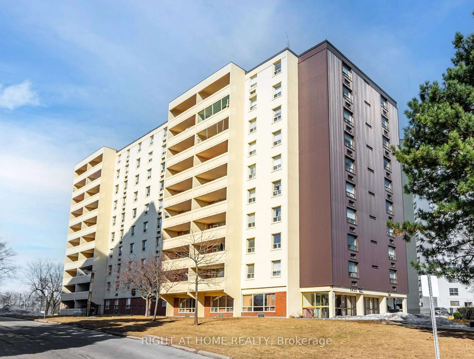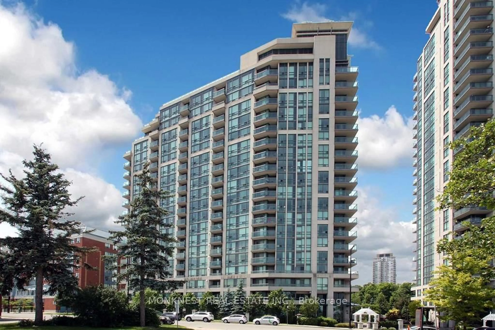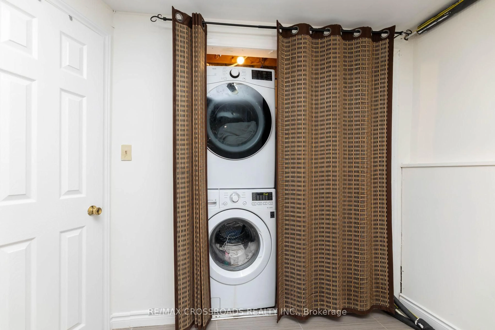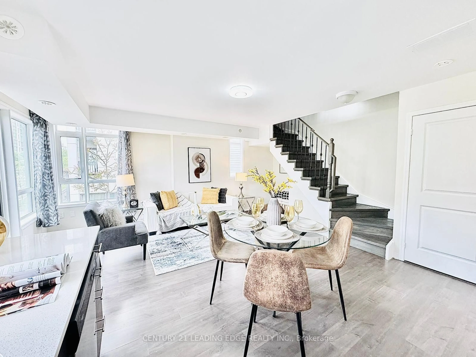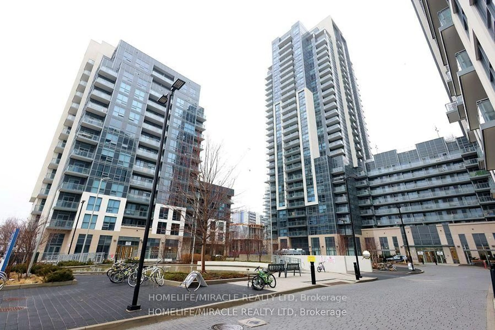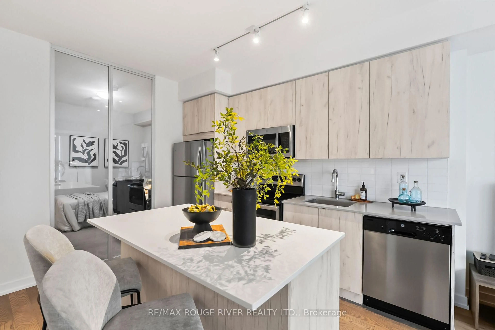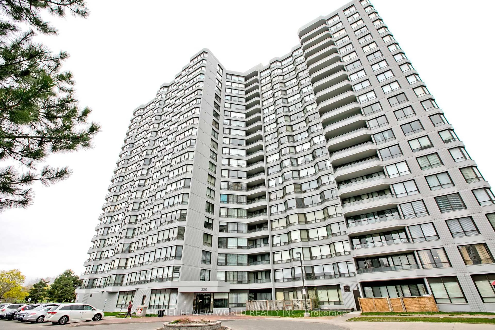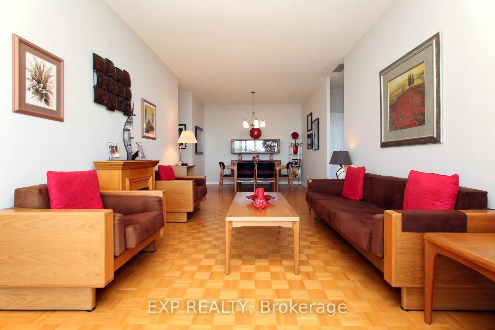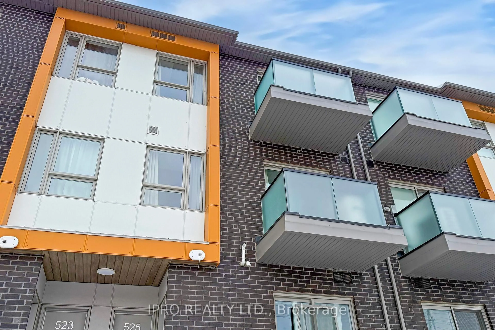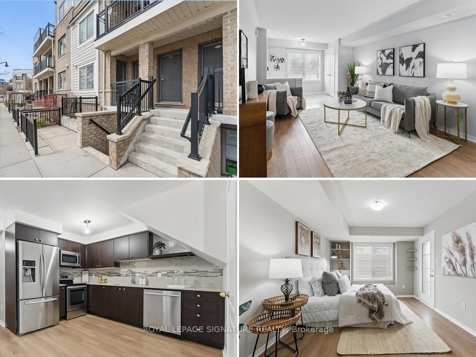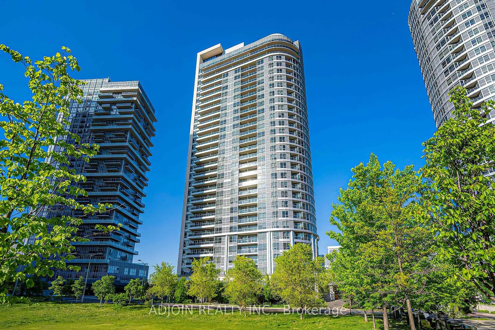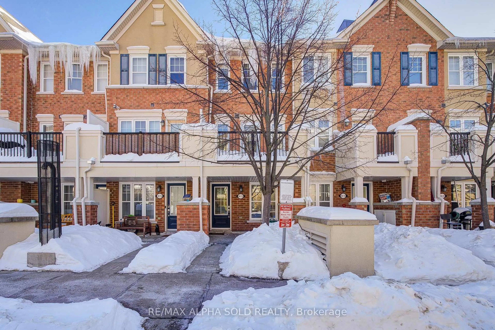115 Omni Dr #2101, Toronto, Ontario M1P 5B4
Contact us about this property
Highlights
Estimated valueThis is the price Wahi expects this property to sell for.
The calculation is powered by our Instant Home Value Estimate, which uses current market and property price trends to estimate your home’s value with a 90% accuracy rate.Not available
Price/Sqft$495/sqft
Monthly cost
Open Calculator

Curious about what homes are selling for in this area?
Get a report on comparable homes with helpful insights and trends.
+5
Properties sold*
$495K
Median sold price*
*Based on last 30 days
Description
Bask in sun-drenched, unobstructed southwest views from this large, modernly renovated home spanning 1340 sq ft. With windows in every principal room, natural light fills the open-concept space all day long. The comprehensive renovation (August 2025) features a brand new, redesigned kitchen at its heart, complete with new cabinetry w/undermount lighting, a custom backsplash & quartz countertop, and a full suite of stainless steel appliances. The update continues with new laminate flooring throughout, fresh paint, and refreshed bathrooms with new vanities and toilets. The unit's fan coil A/C was also replaced in 2024, ensuring year-round comfort. The building is exceptionally well-managed, showcasing its own recent updates including a fully renovated lobby and hallways (2025). Amenities include the security of a 24-hour gated concierge, an indoor swimming pool with a hot tub, and a full fitness centre. This prime location offers unparalleled convenience. You are steps away from Scarborough Town Centre, the TTC, grocery stores, community centre, parks and restaurants, with Highway 401 just minutes away for an easy commute.
Property Details
Interior
Features
Flat Floor
Foyer
2.5 x 2.72Tile Floor / W/I Closet / Mirrored Walls
Living
4.75 x 5.27Laminate / Open Concept / Bay Window
Dining
3.3 x 4.75Laminate / Open Concept / Combined W/Living
Kitchen
4.75 x 2.29Large Window / Custom Backsplash / Glass Doors
Exterior
Parking
Garage spaces 1
Garage type Underground
Other parking spaces 0
Total parking spaces 1
Condo Details
Inclusions
Property History
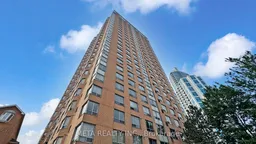
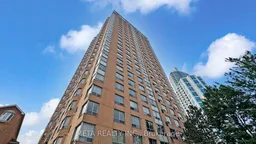 49
49