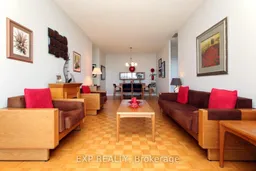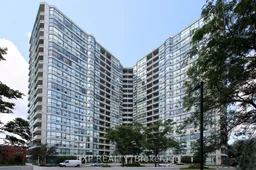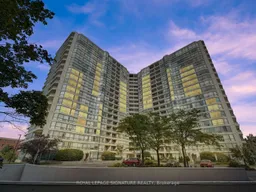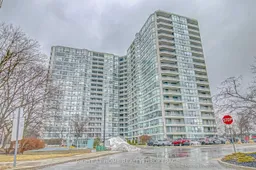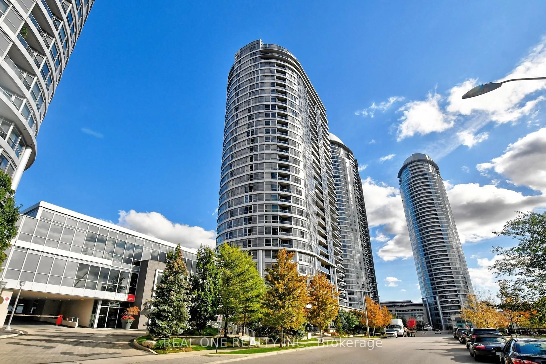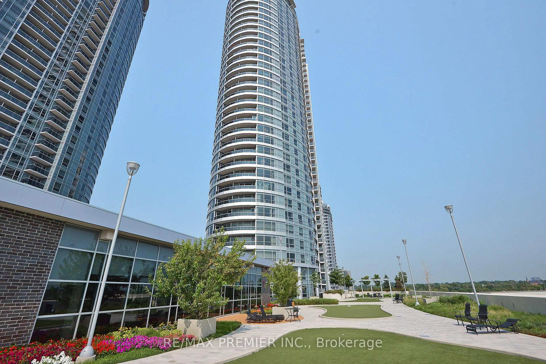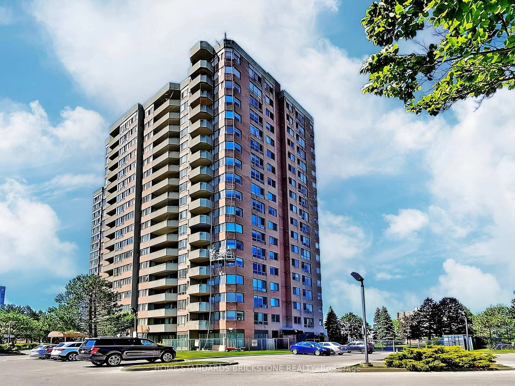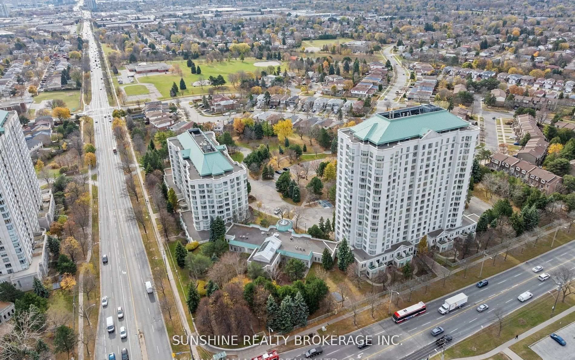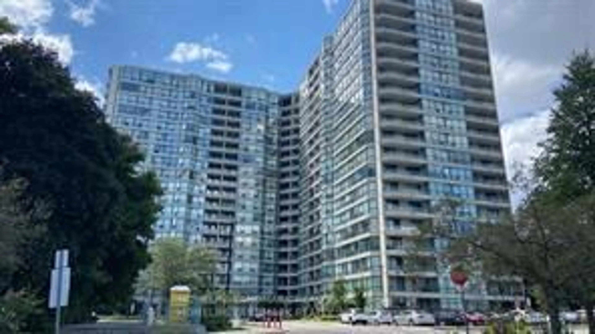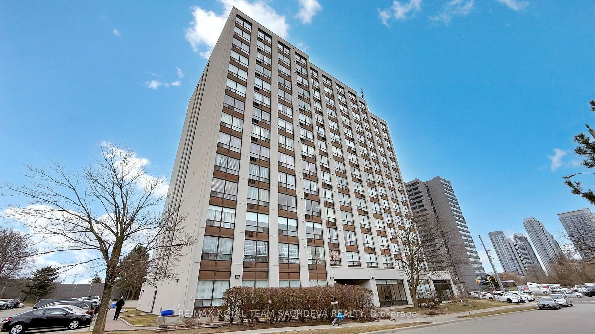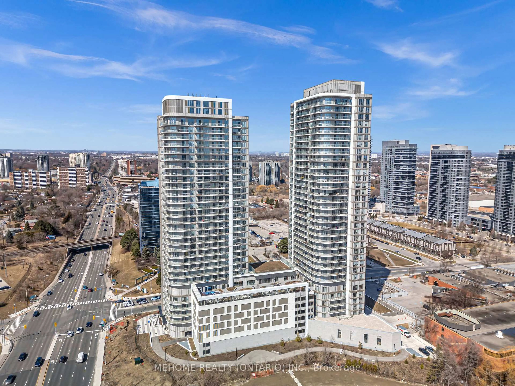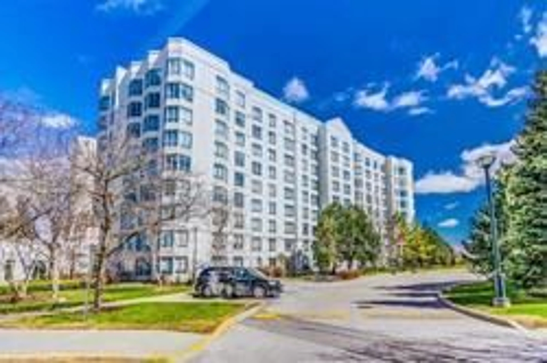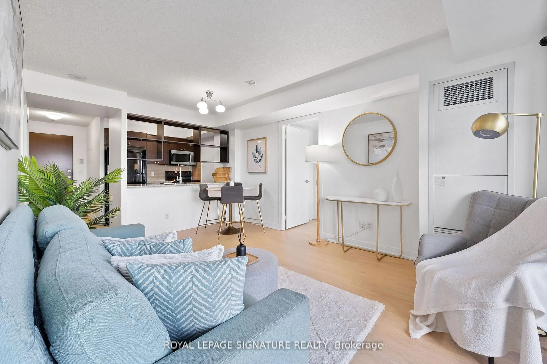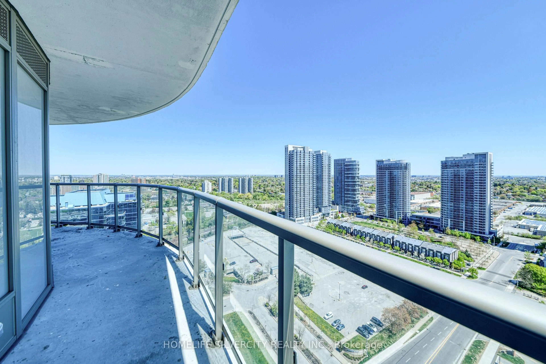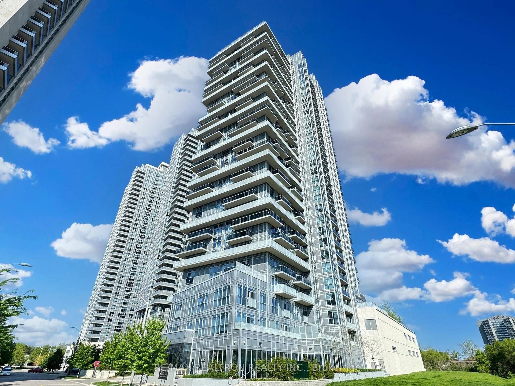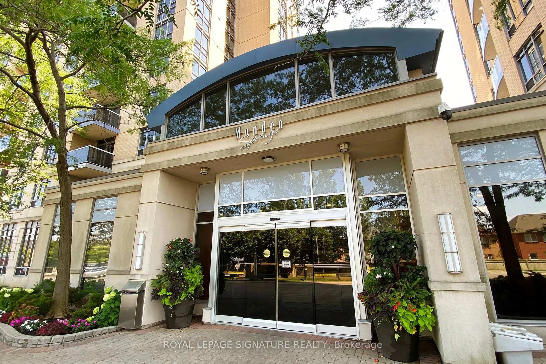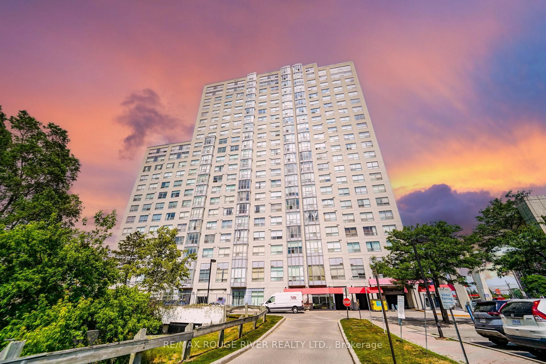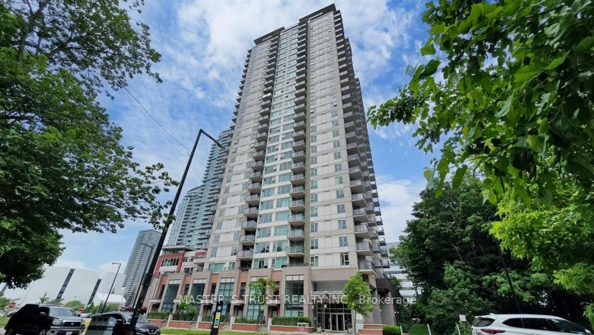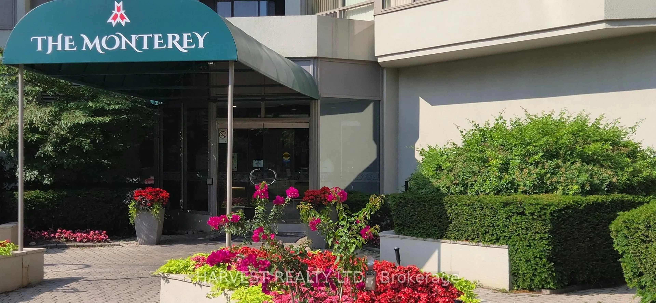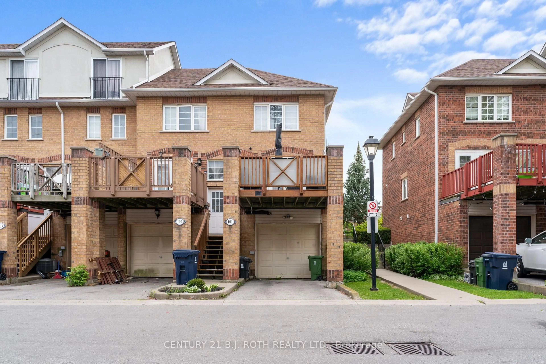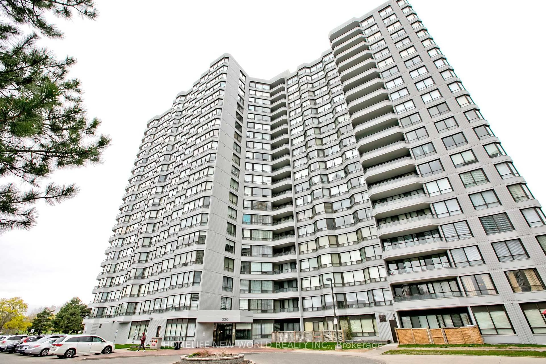Experience elevated living in this sun-drenched, spacious 2-bedroom, 2-bath penthouse nestled in a prestigious, impeccably maintained building. Enjoy unparalleled west-facing views of the city skyline and sunsets from your private 20-ft balcony accessed via two separate walkouts.Inside, soaring 9-ft ceilings and oversized windows flood the space with natural light. The thoughtfully designed layout features a full-size kitchen, formal dining room, and open-concept living area perfect for entertaining. The primary suite offers a private 3-piece en-suite, a walk-in closet, and generous storage.Resort-style amenities include both indoor and outdoor pools, a modern gym, squash court, 24-hour concierge, party room, and visitor parking with cable TV included.Unbeatable location just steps to the TTC, the upcoming Sheppard Subway extension, and minutes from Hwy 401, Scarborough Town Centre, shops, restaurants, and a major hospital. A perfect opportunity for small families, downsizers, or investors looking to own a rare, high-value penthouse with sweeping views!
Inclusions: Furnace And Air Conditioner (2020), Dishwasher (2021), Fridge (2021), Stove, Washer (2022), Dryer (2021). All Existing Light Fixtures. All Existing Window Coverings.
