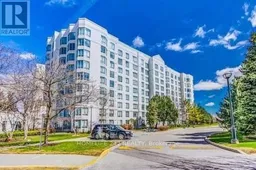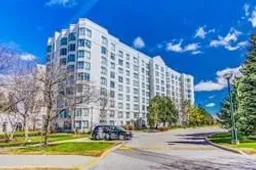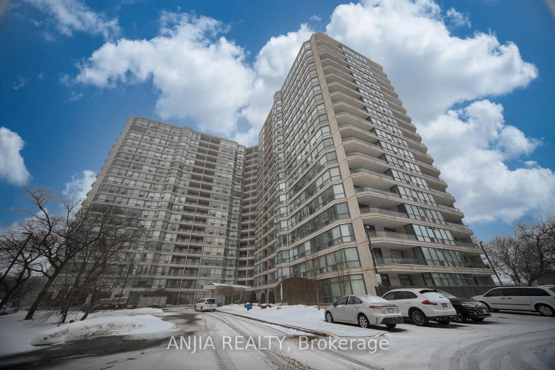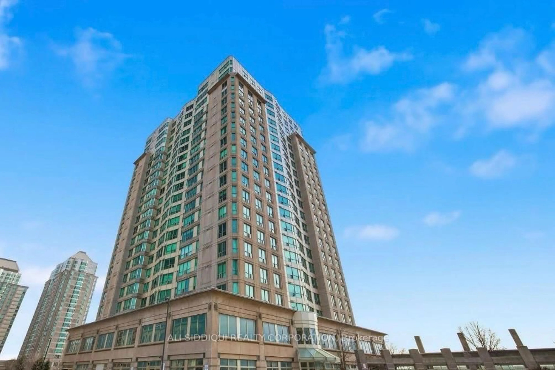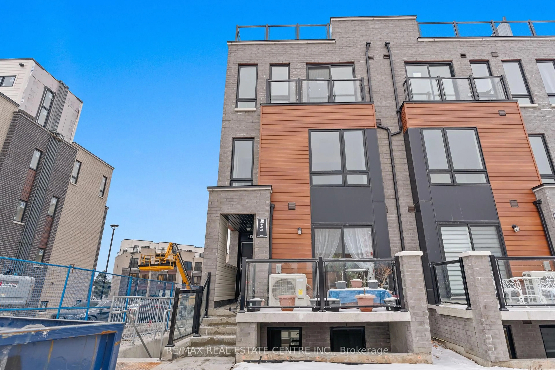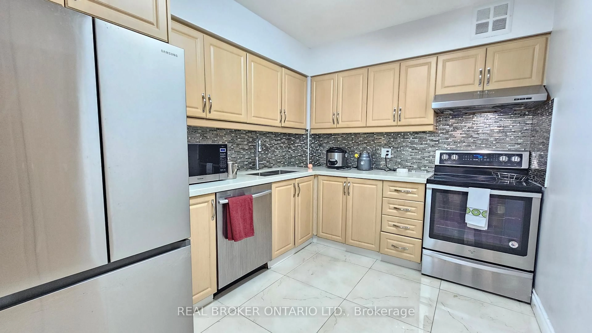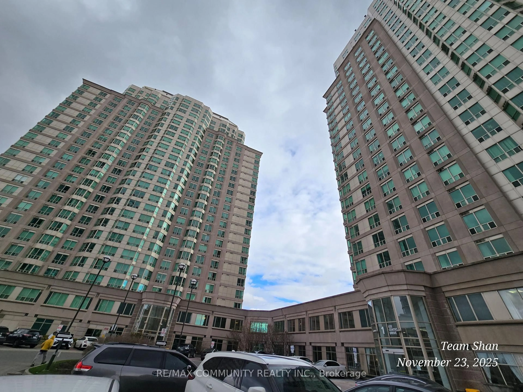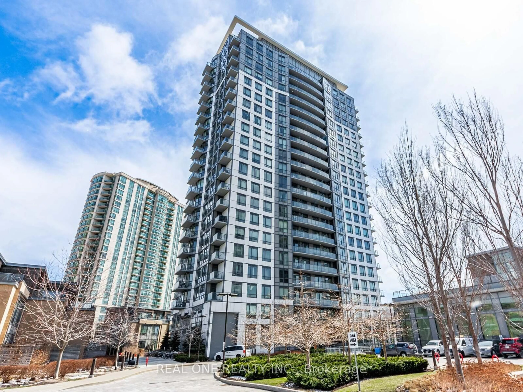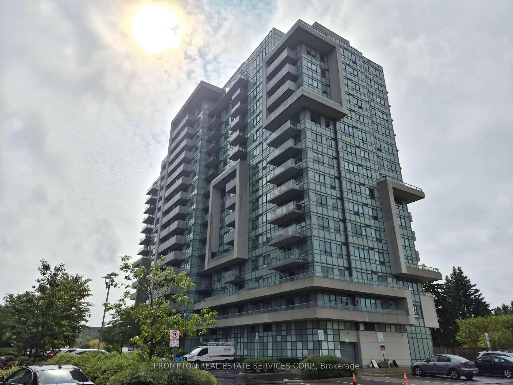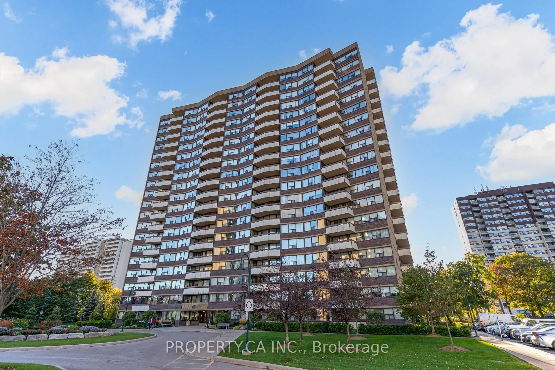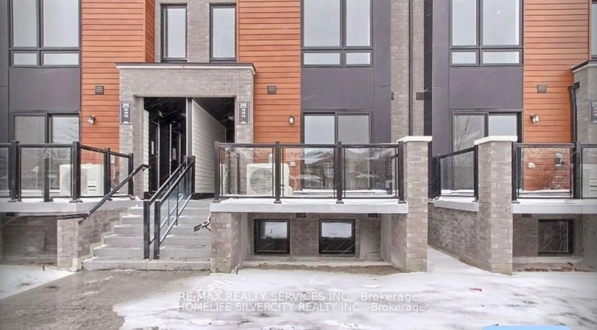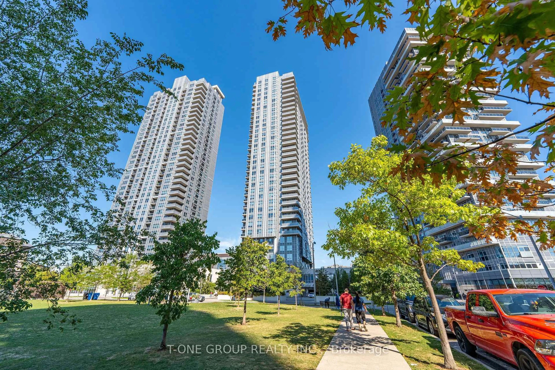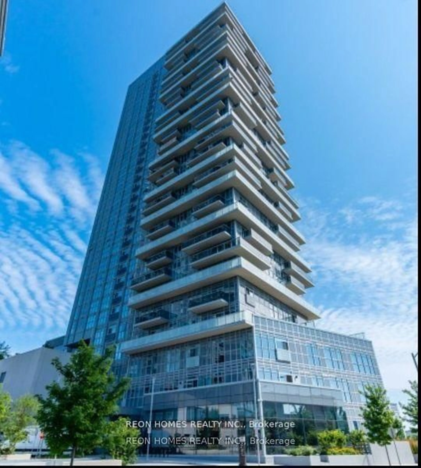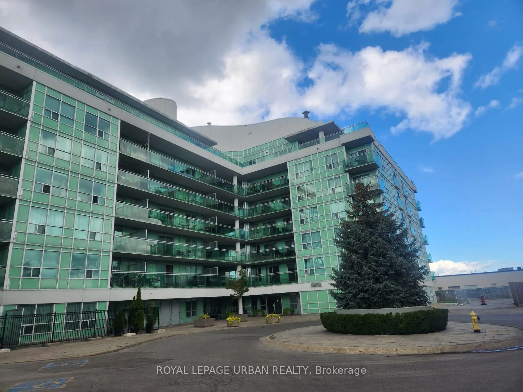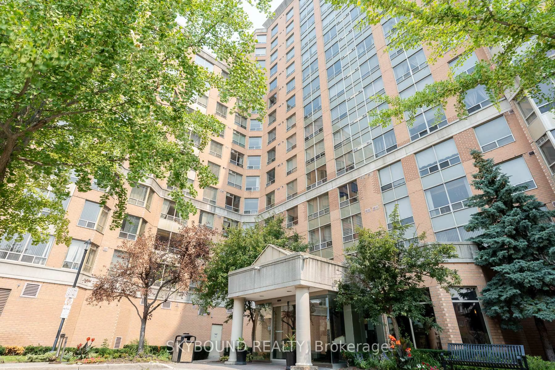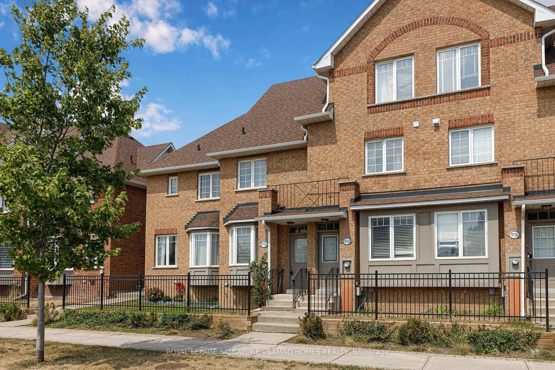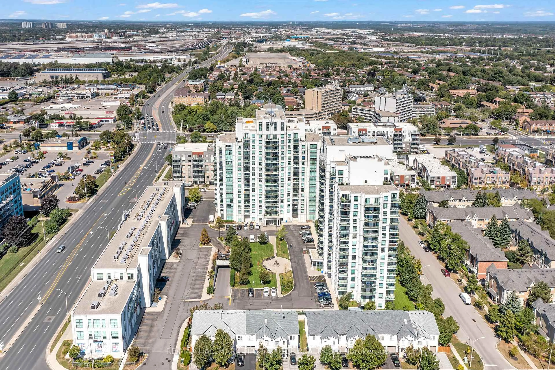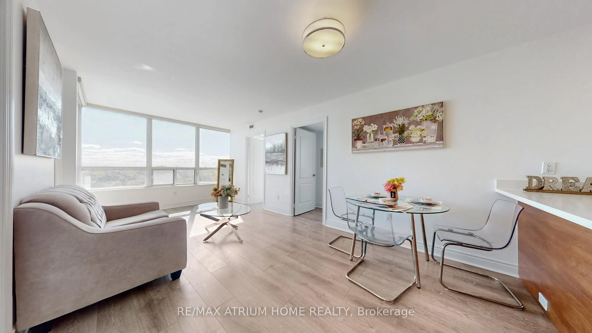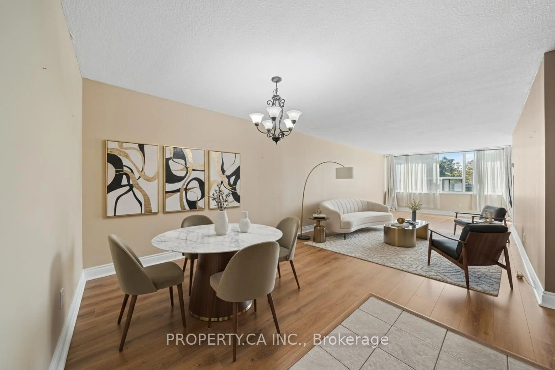Beautiful 2 Bed + 2 Bath Condo | Prime Scarborough Location | TTC at Your Doorstep!Welcome to your new home! This bright and spacious 2-bedroom, 2-bathroom condo offers the perfect blend of comfort, convenience, and versatility all in a quiet and well-maintained building just minutes from Scarborough Town Centre. Key Features:2 large bedrooms + 2 full bathrooms.Expansive living room with potential to convert into a den, home office, or third bedroom,Modern kitchen with ample storage and natural lightIncludes 1 parking space and 1 storage locker.TTC bus stop steps away buses every few minutes.Minutes to grocery stores, dining, parks, and Scarborough Town Centre Building Amenities:Indoor swimming pool, gym, sauna & jacuzzi.24-hour security and concierge.Friendly, quiet community ideal for small families, seniors, or young couplesThis condo offers unbeatable value with amazing flexibility, ideal for todays work-from-home lifestyle or growing families.Location Highlights:5-min drive or quick bus ride to Scarborough Town Centre & RT StationQuick access to 401 highway.Walking distance to local shops, schools, and parks.Dont miss your chance to own this rare gem in one of Scarboroughs most convenient neighbourhoods!
Inclusions: Fridge, Stove, Dishwasher, Washer, Dryer, Elf's All WindowCoverings, One Parking (L1-120), One Locker (L1-215)

