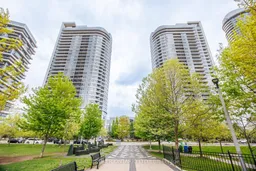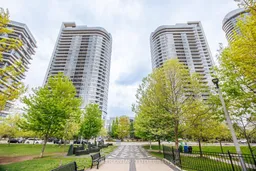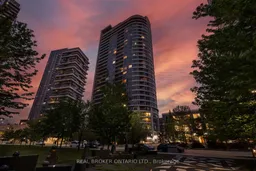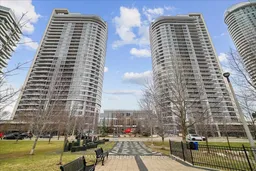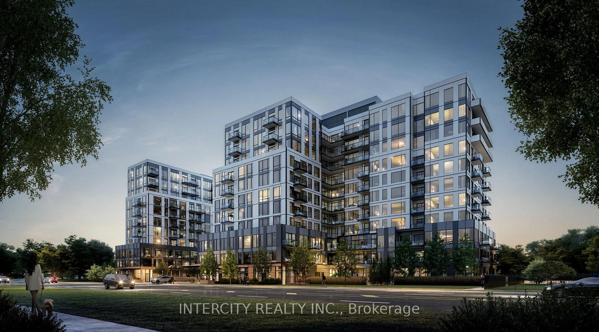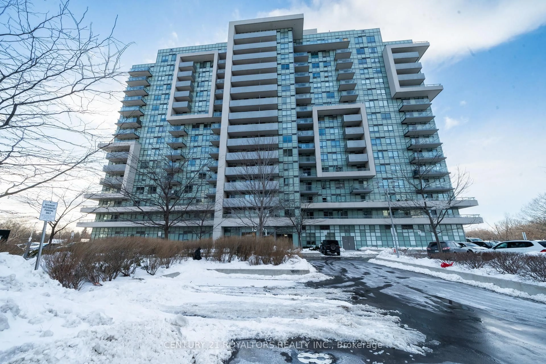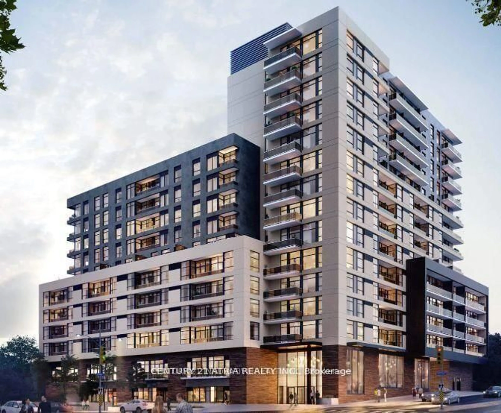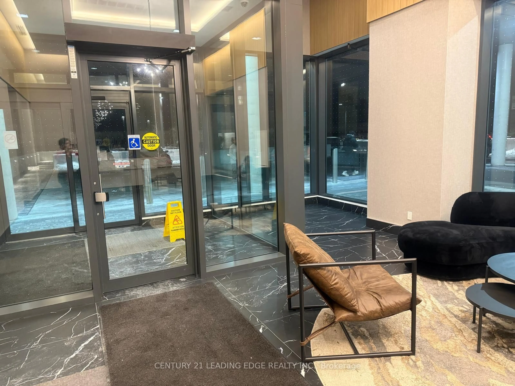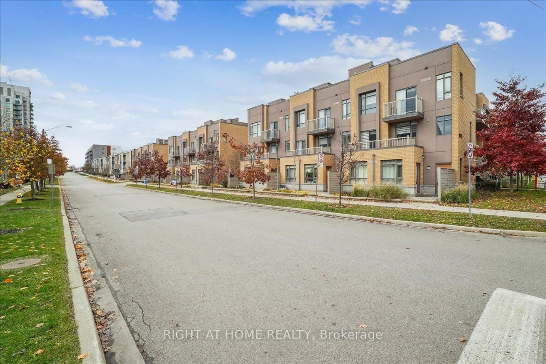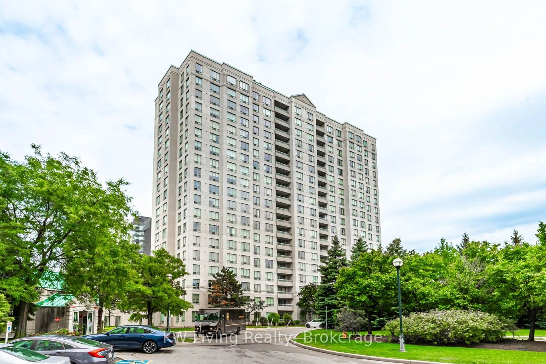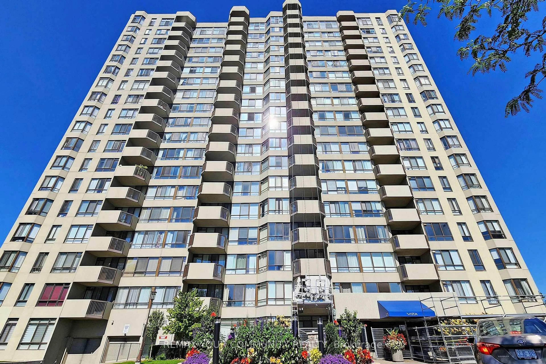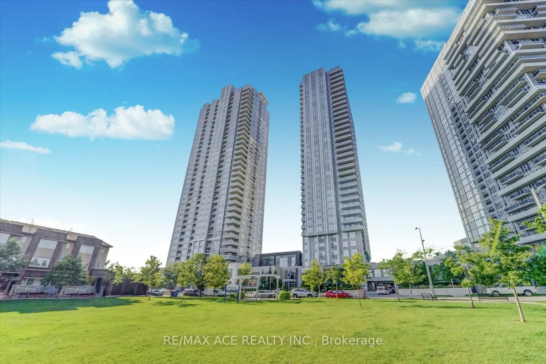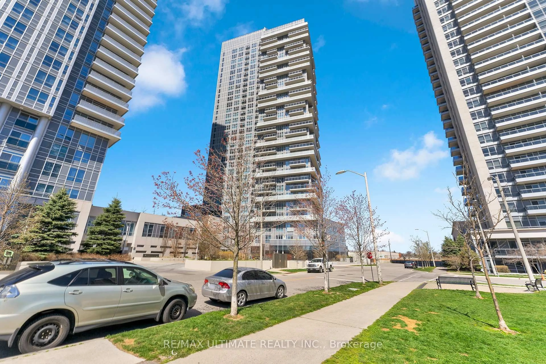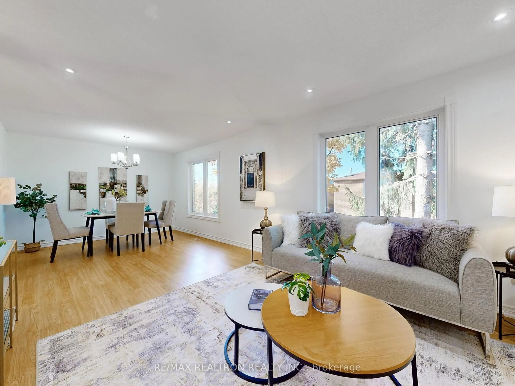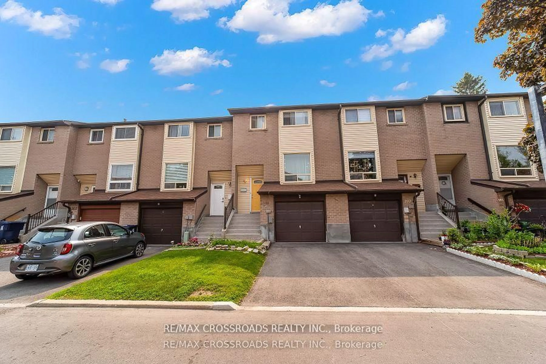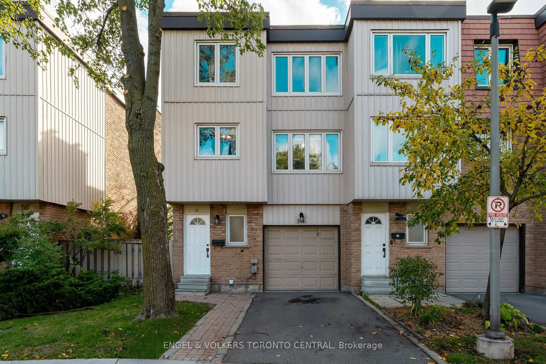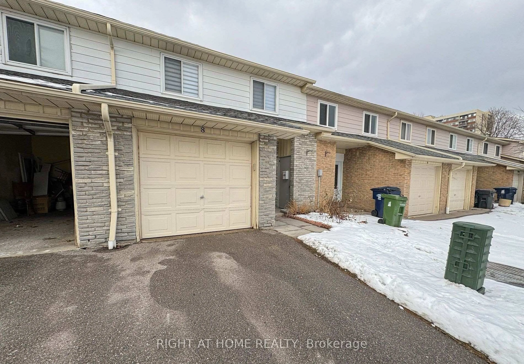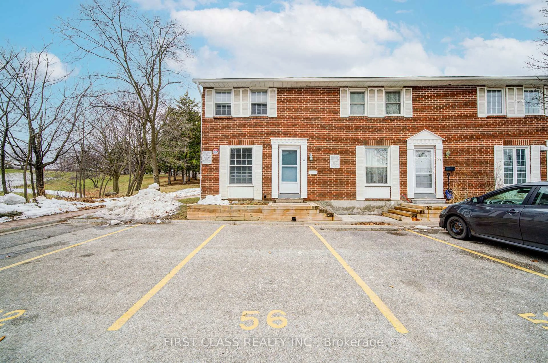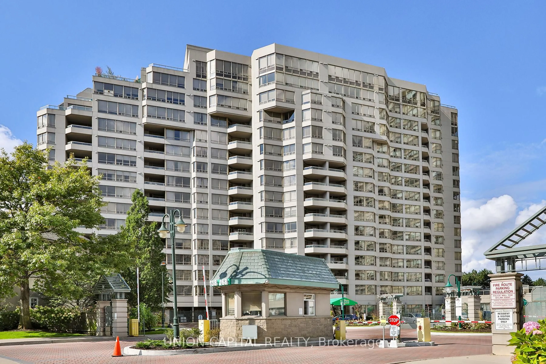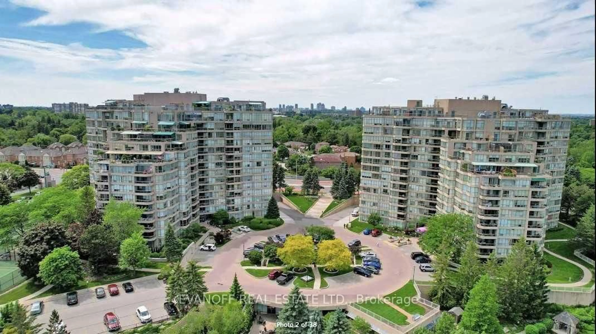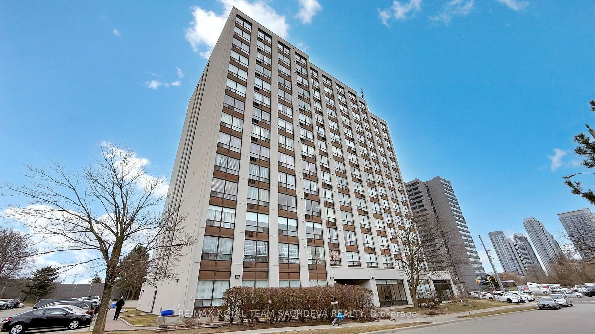A truly spectacular ground floor suite that will wow & delight! This 2-bedroom & 2-bathroom corner suite in the coveted Ventus II by Tridel in Prime Scarborough shows like a model suite and has everything a fussy buyer could want & much more! From the moment you walk through either the front door or your private patio door, you will notice the impressive 9-foot ceilings and immediately fall in love. The chefs' kitchen is immaculate and well-equipped, offering stainless steel appliances, granite countertops, a custom pantry, and a reverse osmosis filtration system! The living & dining room are the perfect space to entertain, and the ability to move your party outdoors to your oversized patio is exquisite! Whether you are looking to enjoy your morning coffee or a glass of wine, the outdoor space is the perfect place to do it. The delightful patio is perfect for pet owners looking for an easy in & out to the park and for homeowners who crave outdoor space! If you are a gardener, then you will be in heaven on this patio where you can enjoy your flowers all summer long. Desirable split bedroom floorplan with a sophisticated & spacious primary suite. The beautiful, vaulted ceilings in the the beautiful primary bedroom add to the airiness & charm of the space, and the professionally installed closet organizers add form & function. A pristine 4-piece ensuite bath rounds out the space! The second bedroom is spacious and offers ample closet space with organizers too! The second bedroom could make for the perfect guest suite or home office. Enjoy all of the comforts of condo living like exceptional amenities, while reaping the benefits and conveniences that only a ground-floor suite offers! The unbeatable location across from the park makes this suite feel just like - home sweet home. Enjoy Tridel's renowned amenities like Concierge, Fitness Centre, Party Room, 4th Floor Outdoor Terrace/BBQ, Guest Suites, Visitor Parking & More!
Inclusions: SS Fridge, SS Stove, SS Dishwasher, SS Microwave Hood Vent Combo, Washer/Dryer, Upgraded Window Coverings Including Motorized Blinds, All Elfs, Reverse Osmosis Filtration System in Kitchen, Custom B/I Closet Organizers in All Closets & Hue Lighting System (Compatible w/ Bulbs) ***Prime parking & locker location***
