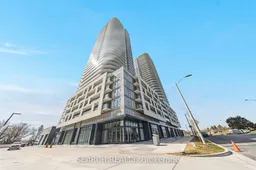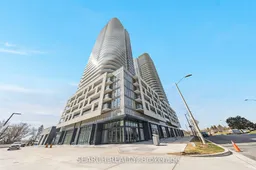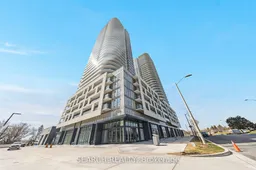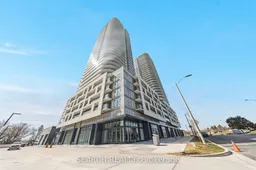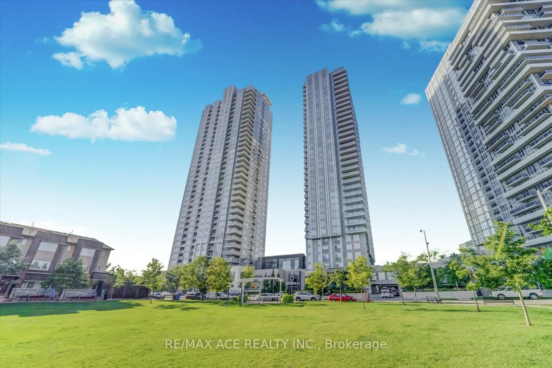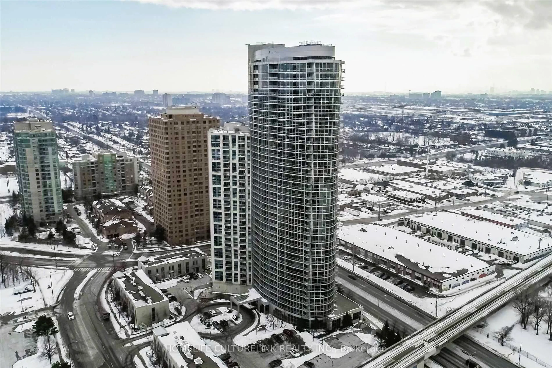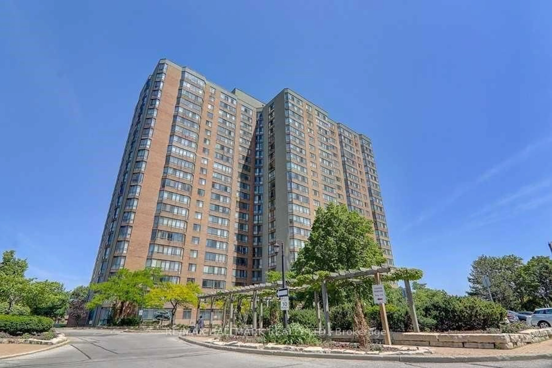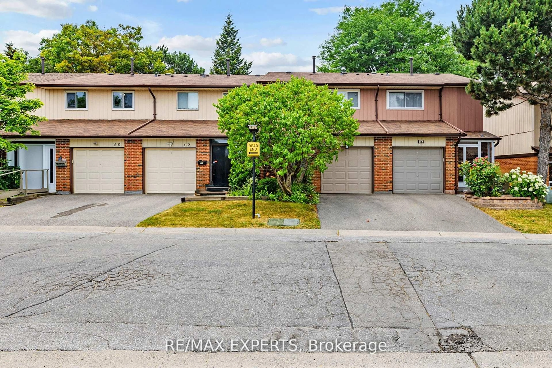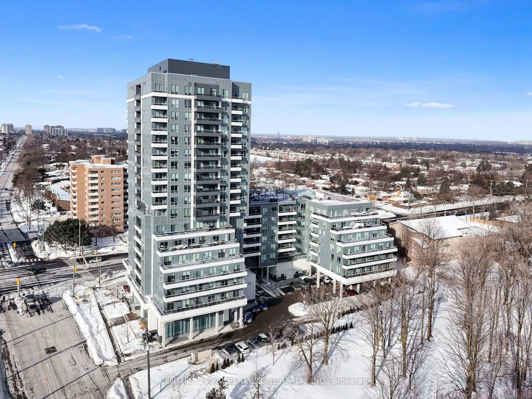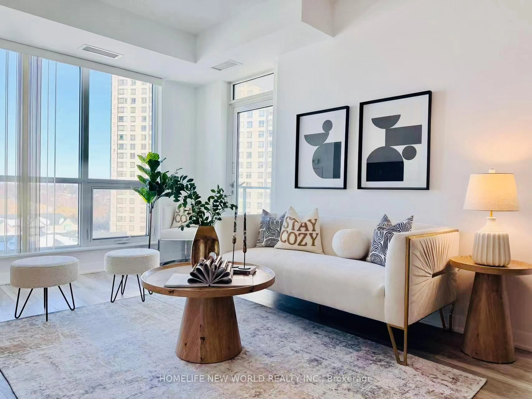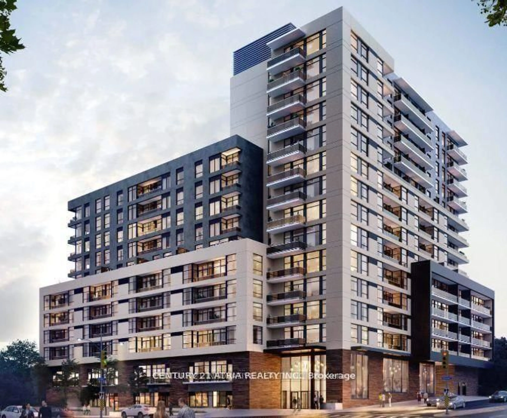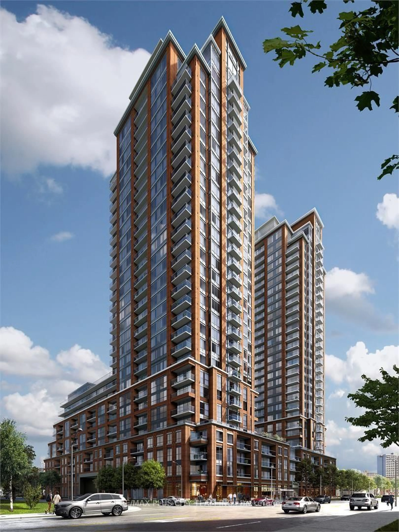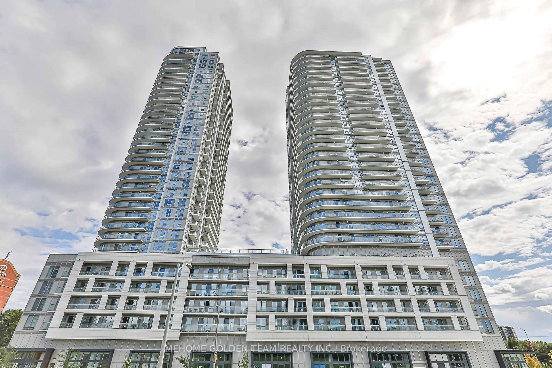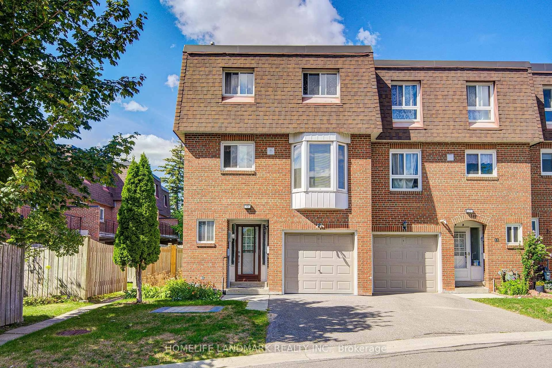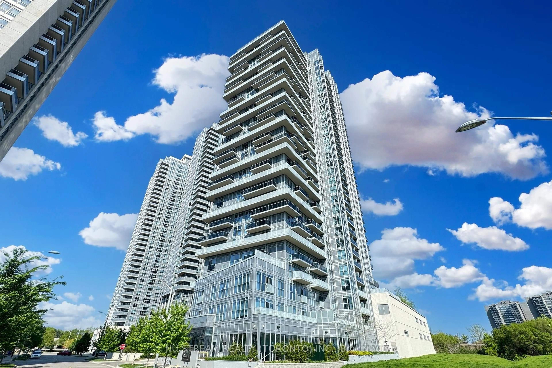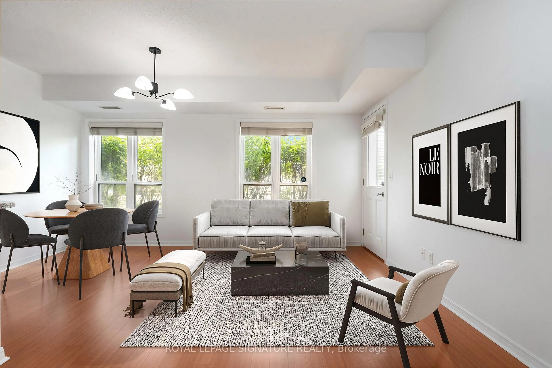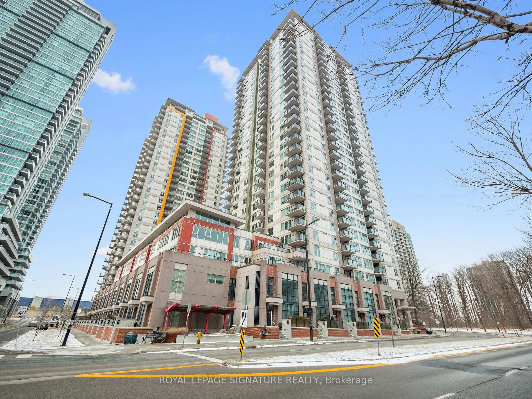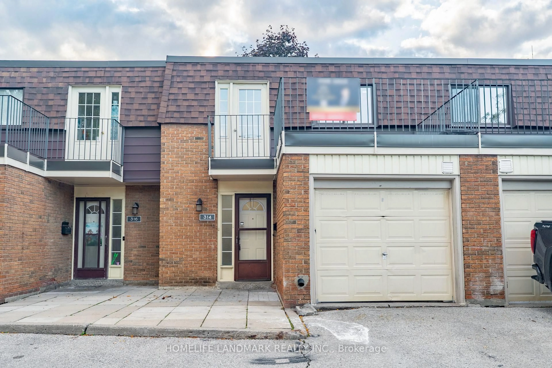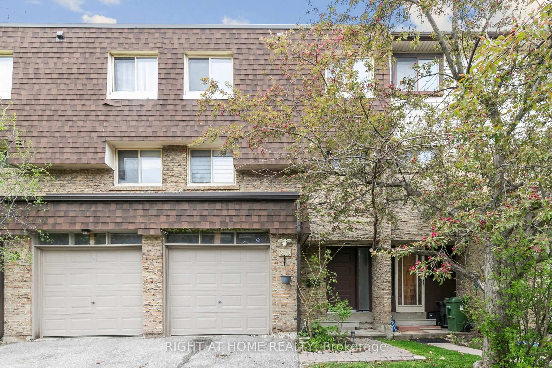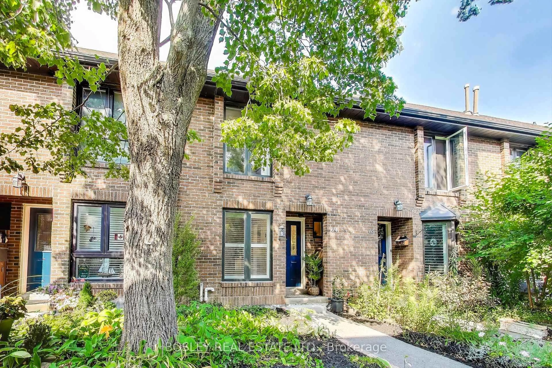Welcome to your new home at this stunning condominium apartment, where luxury meets convenience. Step into the grand lobby and be greeted by our attentive 24-hour concierge. Dive into fitness at the state-of-the-art gym, complete with separate areas for weights and yoga. Need to focus? Find your zen in our co-working lounge or modern library. For the little ones, there's a separate kids' playroom. Entertain in style with our party room and expansive outdoor terrace equipped with BBQs. Your suite boasts sleek finishes like laminate wood flooring and custom-designed kitchen cabinetry with quartz countertops. Relax in the spa-like bathroom with a soaker tub and frameless glass shower. Unit was recently repainted and current pics reflects the original paint colour. Enjoy peace of mind with our 24-hour concierge monitoring system and in-suite sprinkler system. Steps to TTC, Easy access to Highway 401/404/DVP, Close to Agincourt GO Station, Nearby Supermarket, plaza, banks, and parks.
Inclusions: Modern kitchen features high-end S/S Fridge, Stove, Microwave, Dishwasher. Washer & Dryer also included. Enjoy The Convenience Of Having Your Parking Spot & Locker On The Same Floor, With Quick Access To Hwy 401, Shopping, Malls, Dining, Schools, etc. Amenities incl. Library, Gym, Rooftop Terrace, 24-Hour Security, A Sports Lounge, Visitor Parking, Guest Suites & More!
