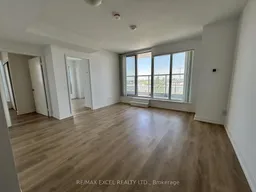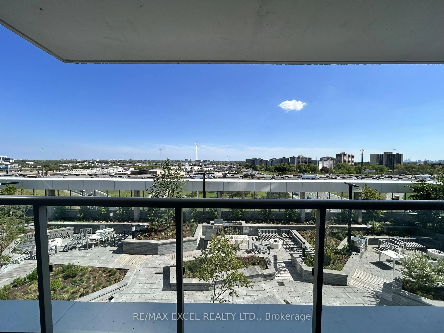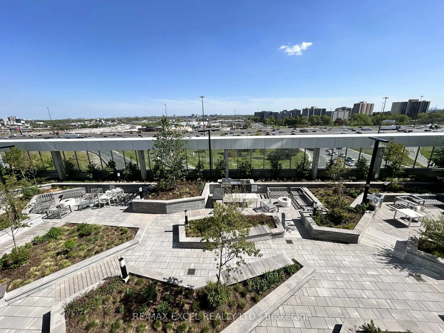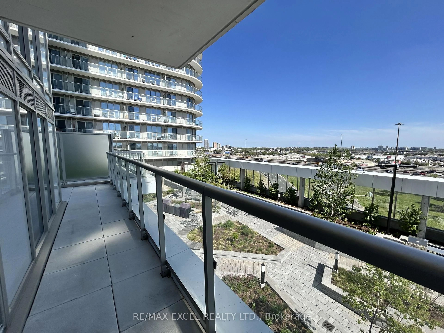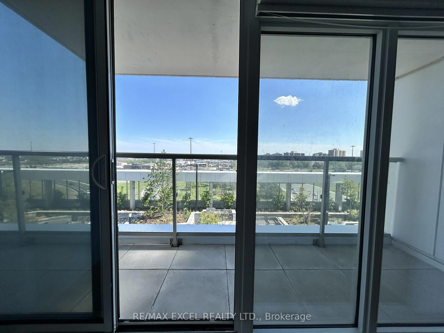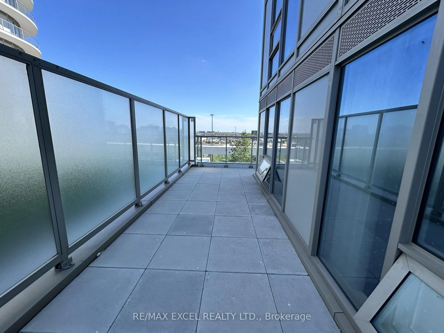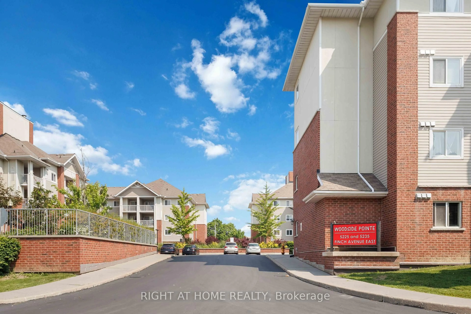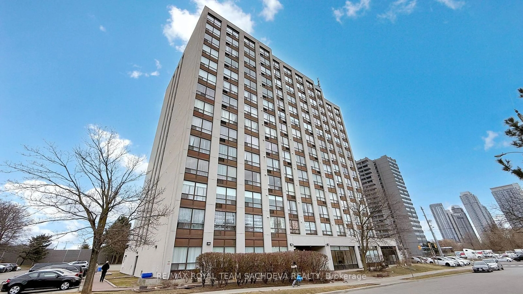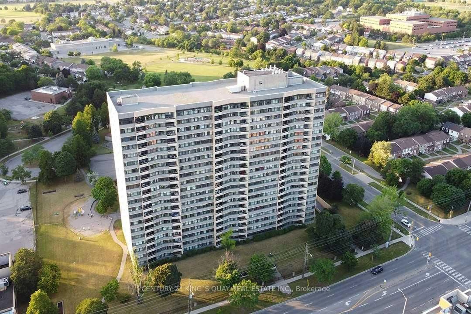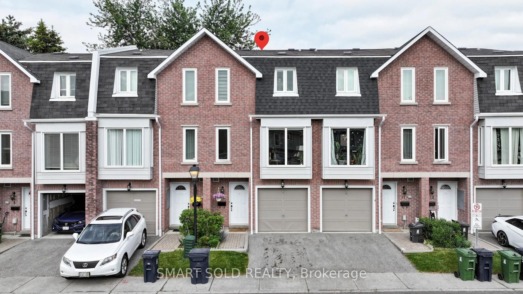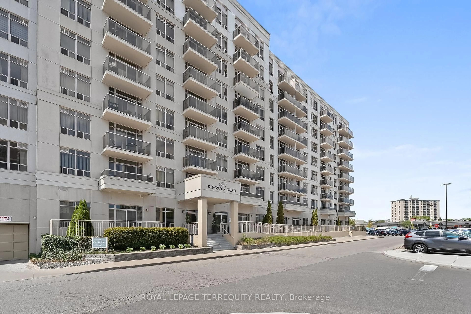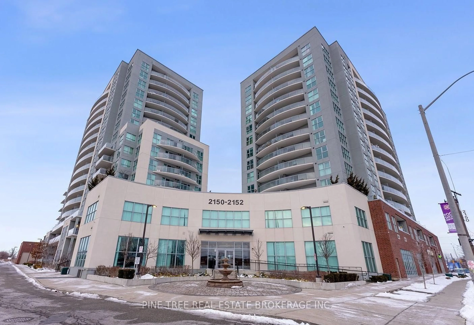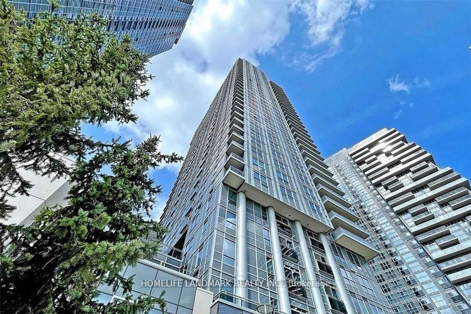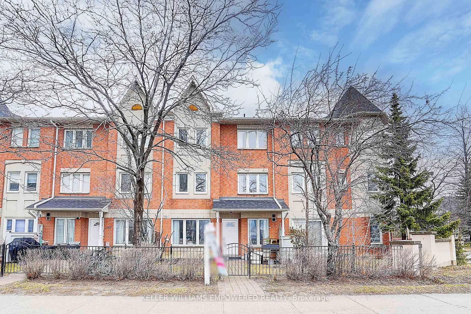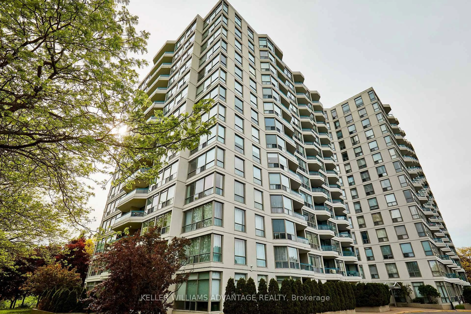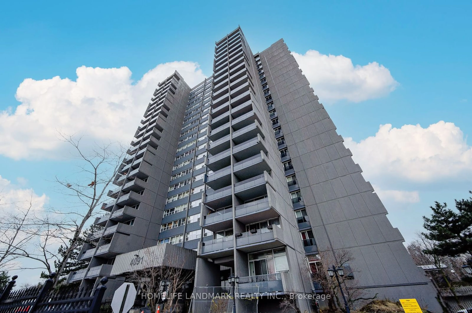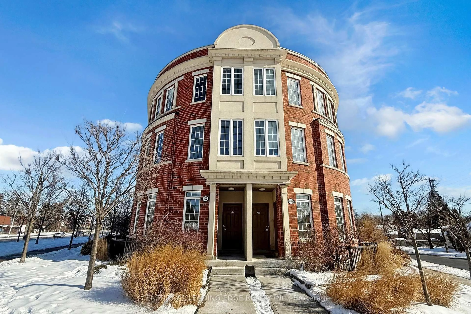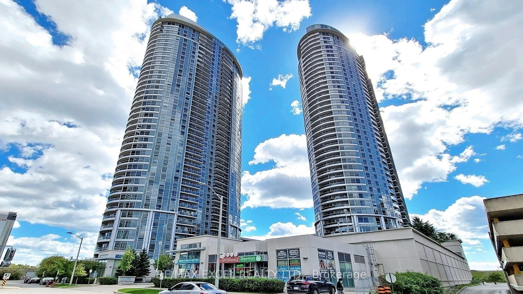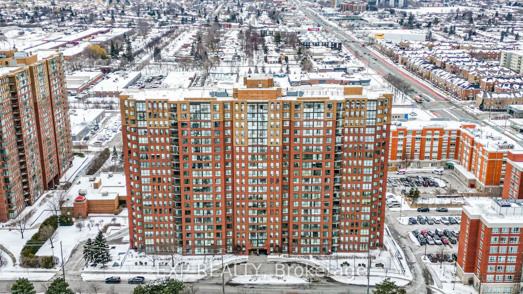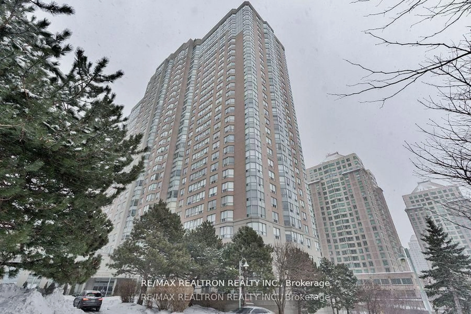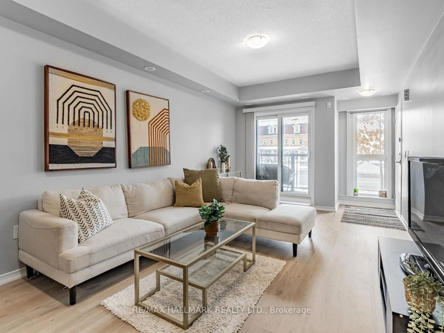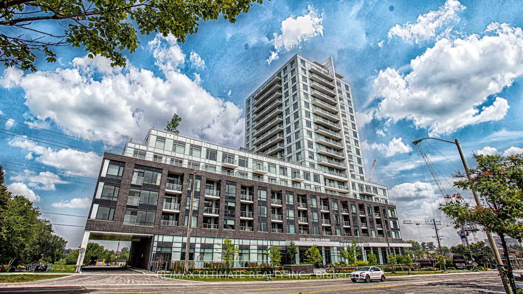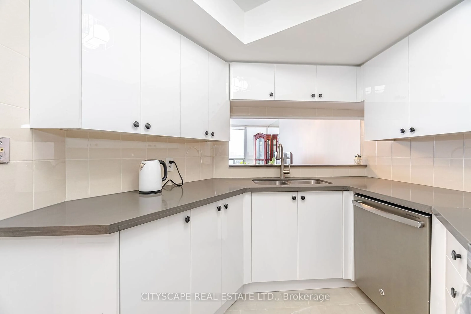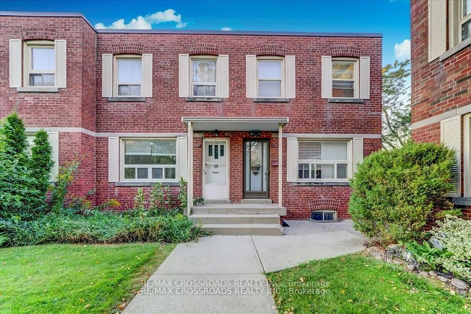2031 Kennedy Rd #925, Toronto, Ontario M1T 0B8
Contact us about this property
Highlights
Estimated valueThis is the price Wahi expects this property to sell for.
The calculation is powered by our Instant Home Value Estimate, which uses current market and property price trends to estimate your home’s value with a 90% accuracy rate.Not available
Price/Sqft$707/sqft
Monthly cost
Open Calculator

Curious about what homes are selling for in this area?
Get a report on comparable homes with helpful insights and trends.
+15
Properties sold*
$638K
Median sold price*
*Based on last 30 days
Description
Experience upscale urban living in this luxurious, 2-bedroom, 2-bathroom corner unit featuring two spacious balconies and an open-concept layout. Located in a highly sought-after area of Scarborough, this unit boasts a sleek, modern kitchen with built-in stainless steel appliances, soaring 9-foot ceilings, and floor-to-ceiling windows offering bright southeast views and abundant natural light. Enjoy access to premium building amenities including a 24- hour concierge, fully equipped gym, stylish party room, security system, kids play zone, guest suite, library, and ample visitor parking. Ideally situated near Scarborough Town Centre, major university, public transit, top-rated schools, shopping, and quick access to Hwy 401, 404, and the DVP. Includes one parking space and one locker.
Property Details
Interior
Features
Flat Floor
Living
4.24288 x 4.42Open Concept / W/O To Balcony / Laminate
Dining
4.24 x 4.42Laminate / Window Flr to Ceil
Kitchen
2.94 x 2.18Laminate / Granite Counter / Stainless Steel Appl
Br
2.88 x 3.65Laminate / 3 Pc Ensuite / Window Flr to Ceil
Exterior
Features
Parking
Garage spaces 1
Garage type Underground
Other parking spaces 0
Total parking spaces 1
Condo Details
Amenities
Bbqs Allowed, Concierge, Gym
Inclusions
Property History
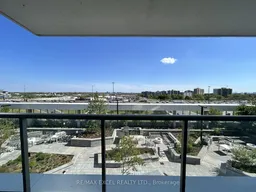 29
29