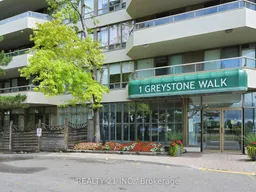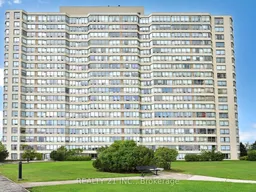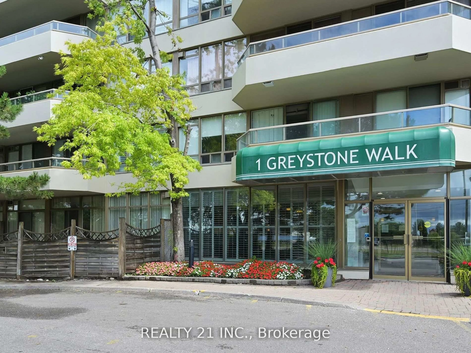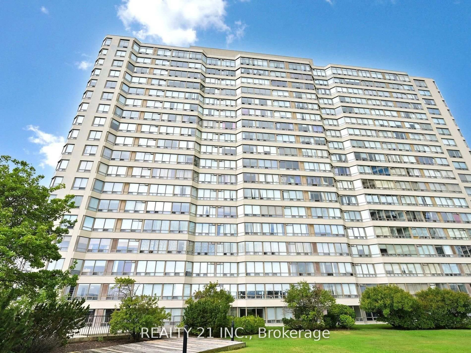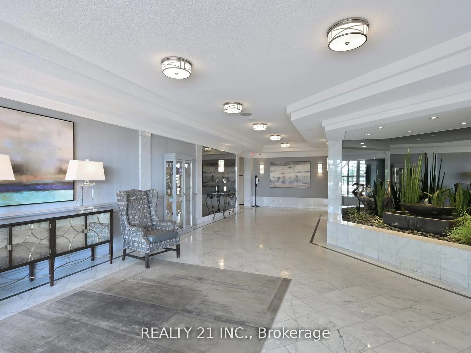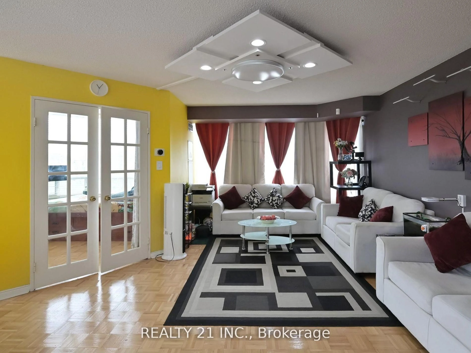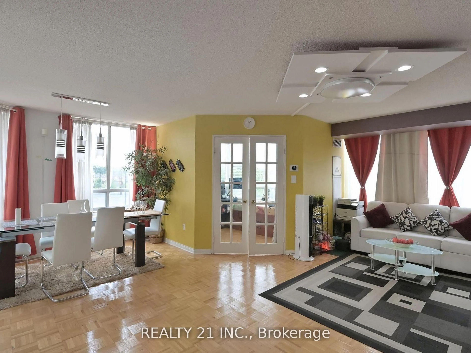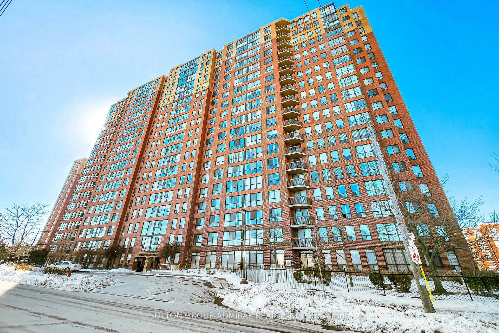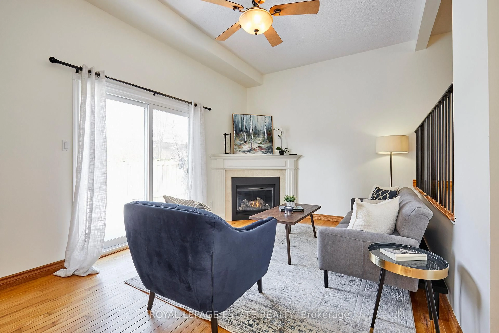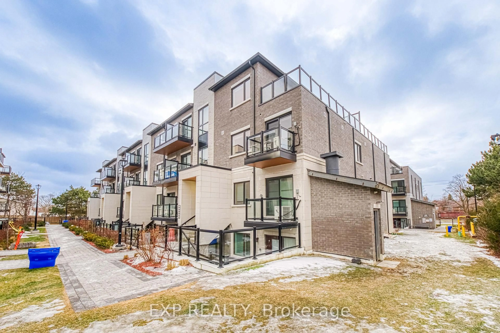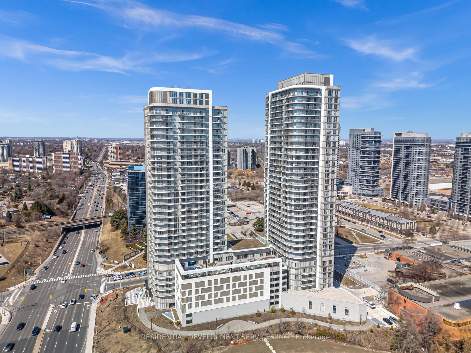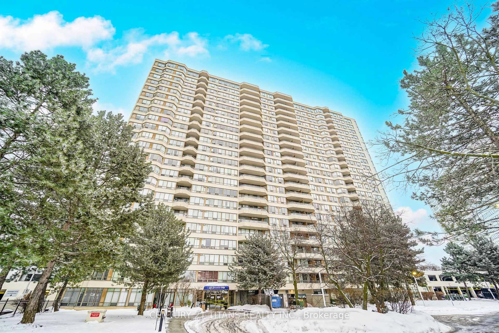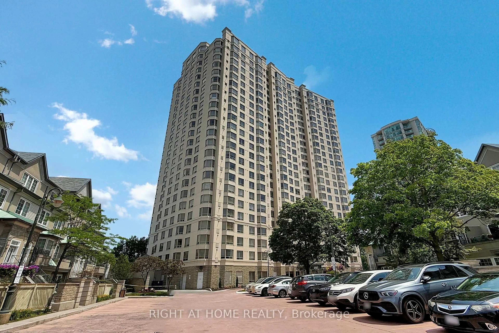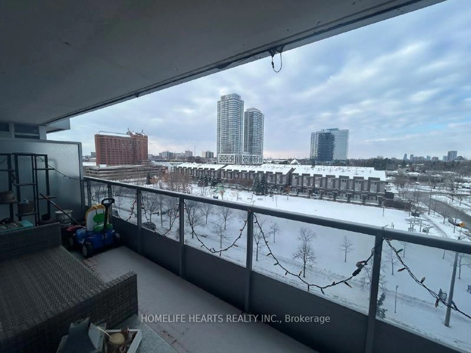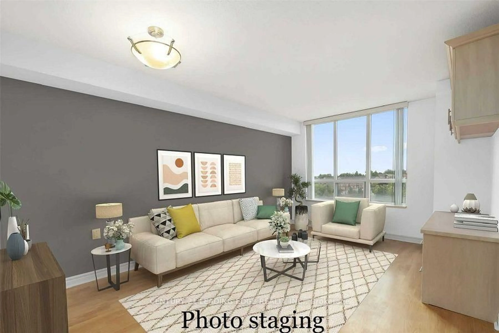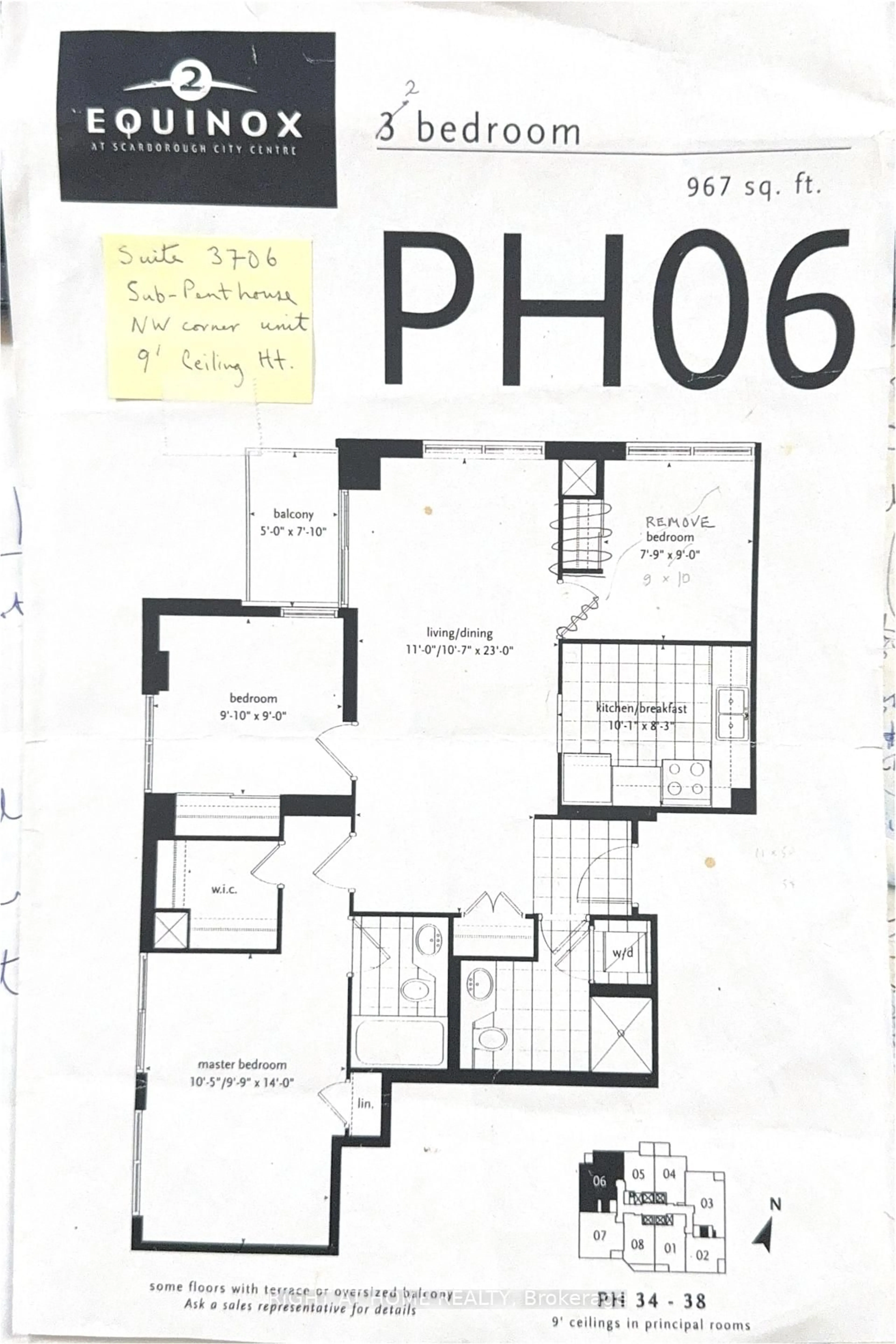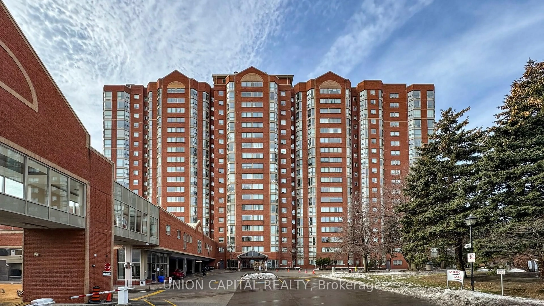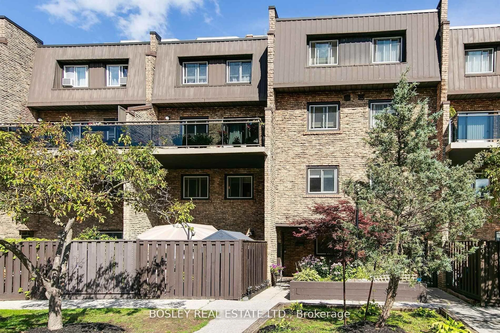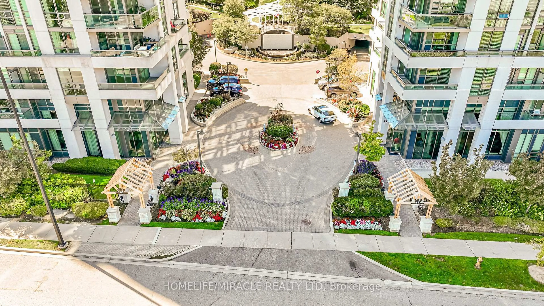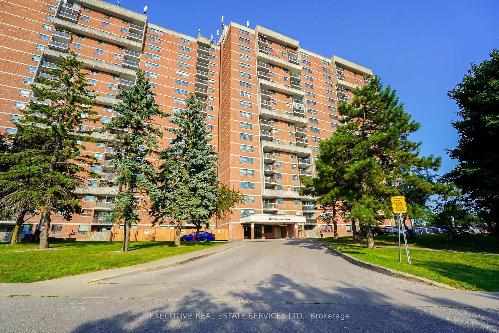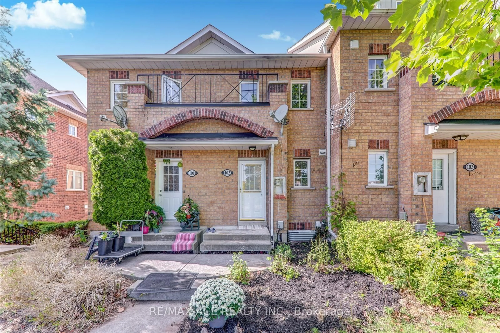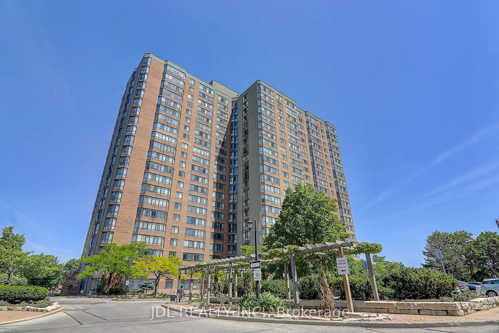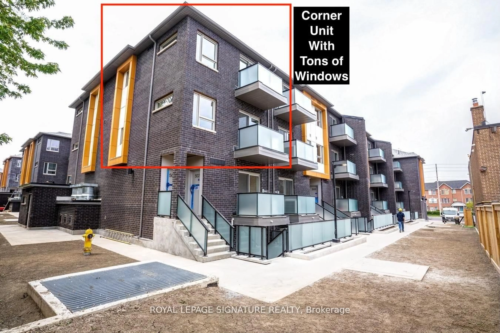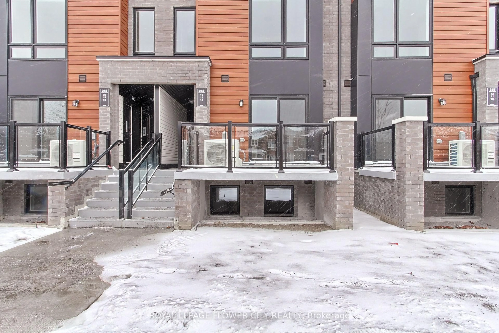1 Greystone Walk Dr #488, Toronto, Ontario M1K 5J3
Contact us about this property
Highlights
Estimated valueThis is the price Wahi expects this property to sell for.
The calculation is powered by our Instant Home Value Estimate, which uses current market and property price trends to estimate your home’s value with a 90% accuracy rate.Not available
Price/Sqft$425/sqft
Monthly cost
Open Calculator
Description
Look No Further : Rarely Offered Large Suite at 1 Greystone Walk! Welcome to Unit 488, one of the largest corner suites in this prestigious Tridel-built community. A spacious 1,371 sq. ft. home that feels more like a house than a condo. What Makes It Special: Unique Layout Open living space, oversized bedrooms & a separate den. Dan can be used as 3rd bedroom. Bright Corner Exposure Sun-filled rooms with southern views. Modern Comfort Nest smart climate control & galley kitchen with breakfast area. Locker #18 on 3rd Floor Extra storage right where you need it. Resort-Style Amenities: Indoor & outdoor pools, Gym & squash courts, Billiards & games room, Guest suites, Newly renovated party room, 24/7 gatehouse security, Plenty of visitor parking. All-Inclusive Living: Heat, hydro & water included in maintenance fees. Greystone Walk offers a lifestyle like no other and Unit 488 is one of biggest and the most desirable layouts in the building.
Property Details
Interior
Features
Flat Floor
Living
6.55 x 3.3hardwood floor / Combined W/Dining / Large Window
Den
3.05 x 3.05hardwood floor / Glass Block Window
Dining
3.3 x 3.2hardwood floor / Combined W/Living / Large Window
Kitchen
4.8 x 2.56Ceramic Floor / Breakfast Bar / Large Window
Exterior
Parking
Garage spaces 1
Garage type Underground
Other parking spaces 0
Total parking spaces 1
Condo Details
Amenities
Bike Storage, Exercise Room, Guest Suites, Indoor Pool, Playground, Recreation Room
Inclusions
Property History
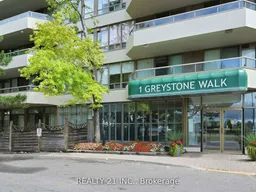 30
30