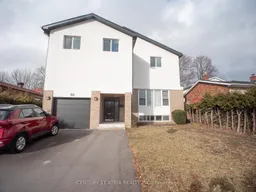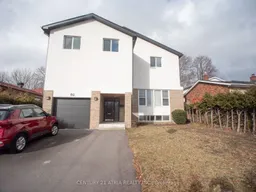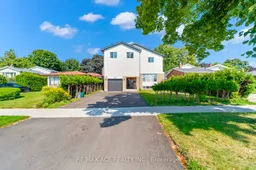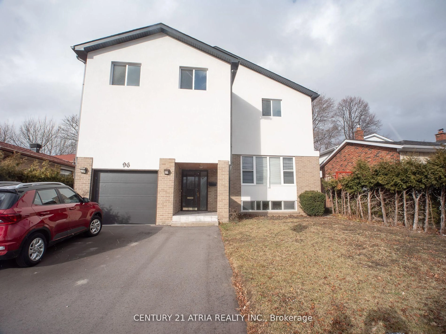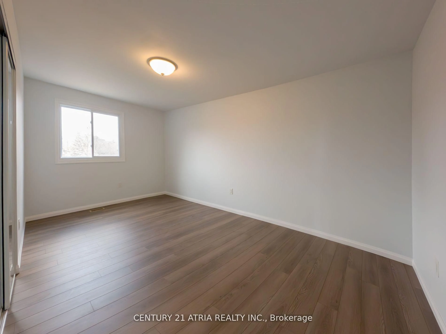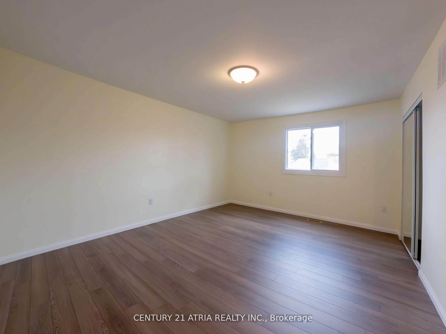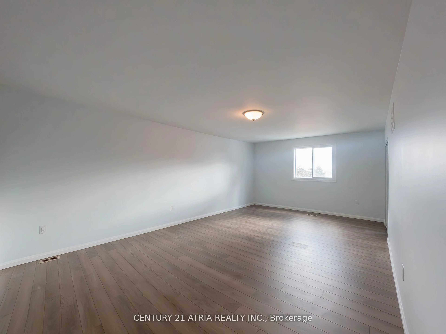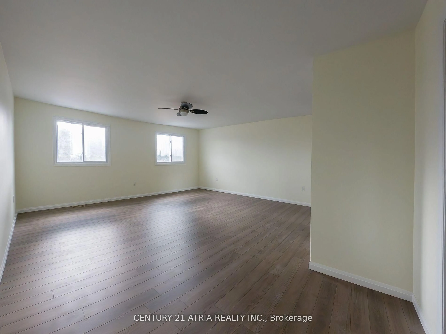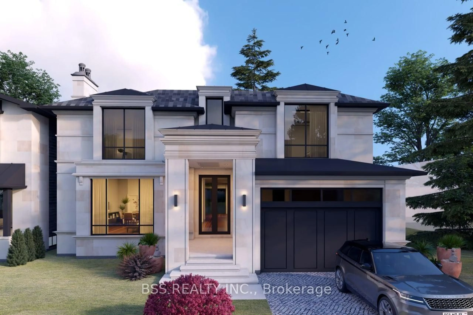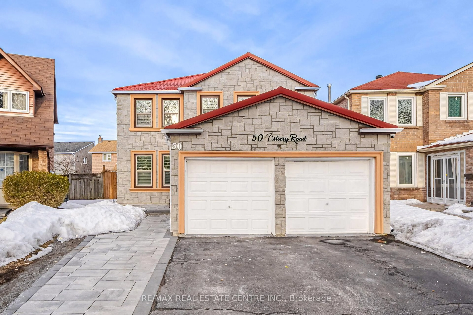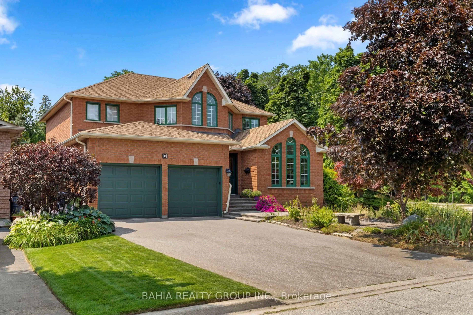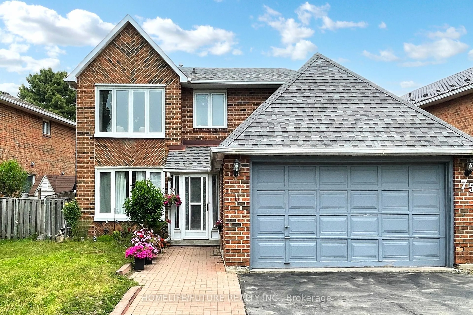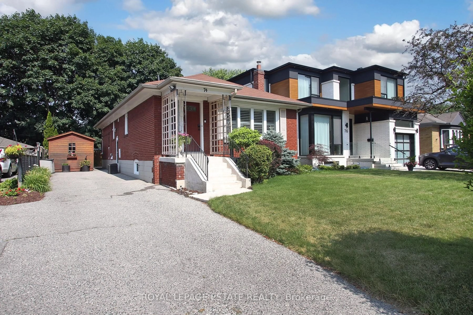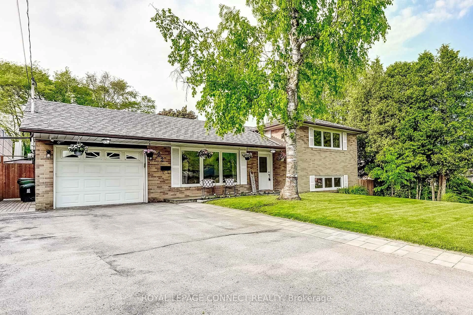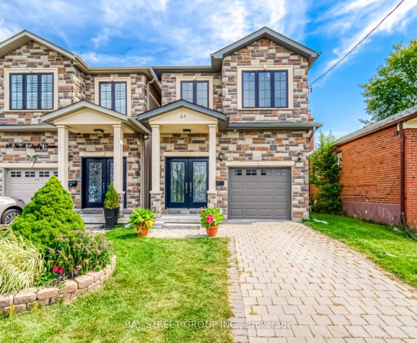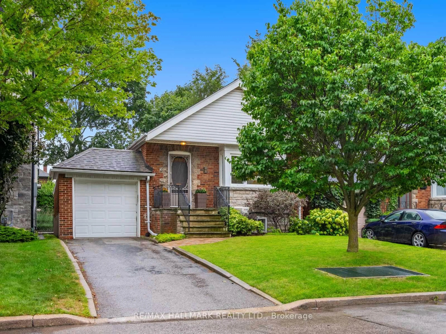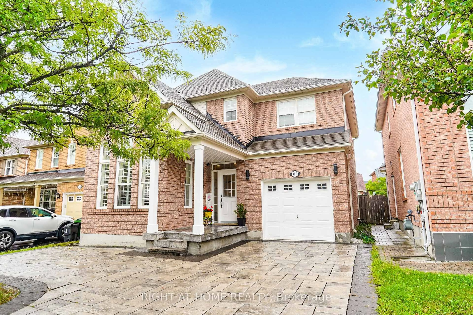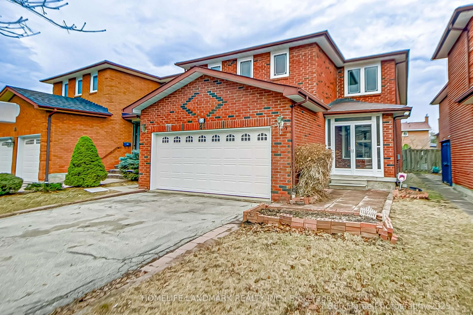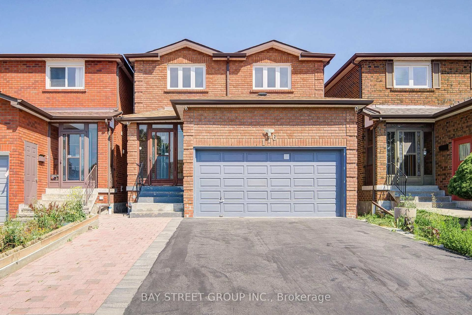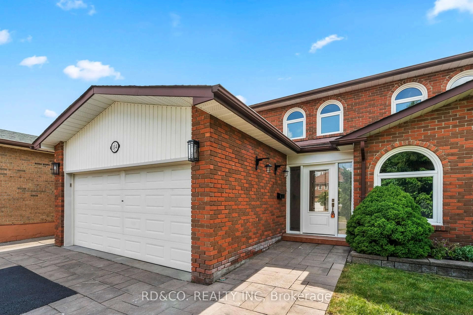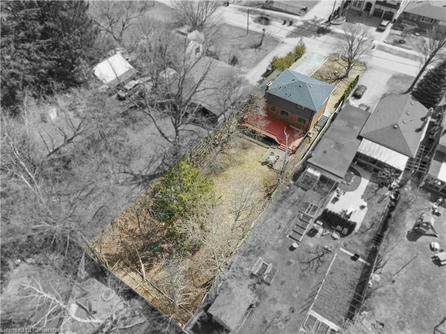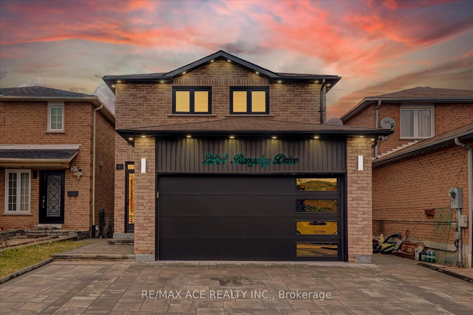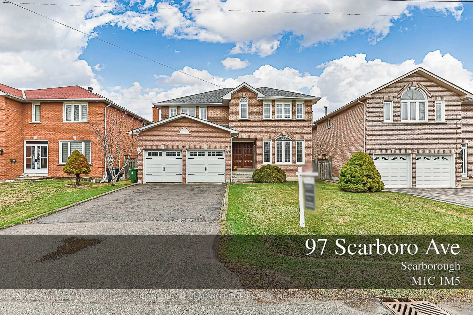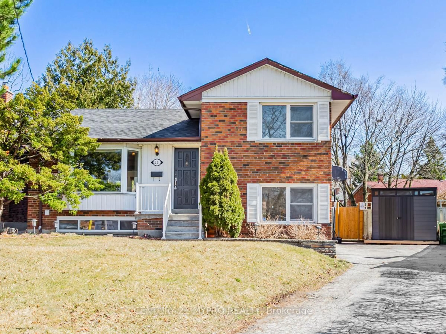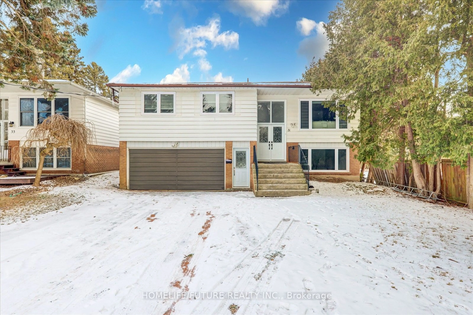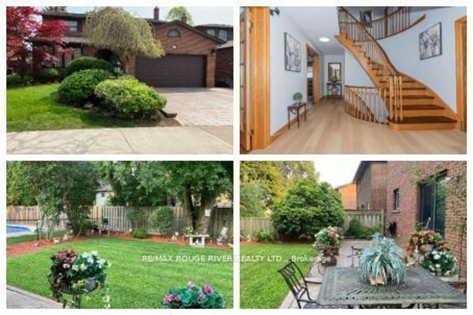96 Invergordon Ave, Toronto, Ontario M1S 2Z2
Contact us about this property
Highlights
Estimated valueThis is the price Wahi expects this property to sell for.
The calculation is powered by our Instant Home Value Estimate, which uses current market and property price trends to estimate your home’s value with a 90% accuracy rate.Not available
Price/Sqft$487/sqft
Monthly cost
Open Calculator

Curious about what homes are selling for in this area?
Get a report on comparable homes with helpful insights and trends.
+7
Properties sold*
$1.2M
Median sold price*
*Based on last 30 days
Description
Welcome to 96 Invergordon, your future beautiful home. Nestled in a sought-after Agincourt neighborhod, this charming 2-storey home offers both comfort and convenience. With 6 spacious bedrooms and updated bathrooms, it's perfect for families or those looking to upgrade their living space. The main floor features a bright and open concept living room, an updated kitchen with modern appliances, and a dining room that leads to a private, fully fenced backyard - Ideal for summer BBQs and entertaining. The finished basement provides additional living space, perfect for a home office, gym or rec room or evn rental. Upstairs, you'll find generously sized bedrooms with plenty of closet space. Situated in a prime location, you're just steps away from parks, schools, shopping centers and pulic transit, offering the best of suburban living with city conveniences. Originally a bungalow, this home has been transformd into a 2 storey 6 bedroom house with 3 washrooms above ground. Situated right across from a public school, you can watch your kids walk to school safely from the comfort of your home. Freshly painted and move-in ready, this home is a must see. Don't miss the opportunity to own in this highly desirable neighbourhood - schedule a showing today!
Property Details
Interior
Features
Main Floor
Dining
0.0 x 0.0Hardwood Floor
Kitchen
0.0 x 0.0Primary
3.11 x 4.572nd Br
3.35 x 3.96Laminate
Exterior
Features
Parking
Garage spaces 1
Garage type Attached
Other parking spaces 2
Total parking spaces 3
Property History
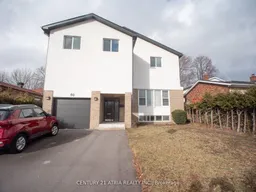 18
18