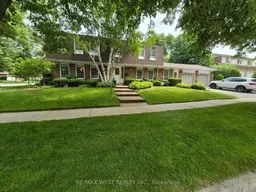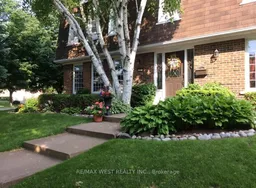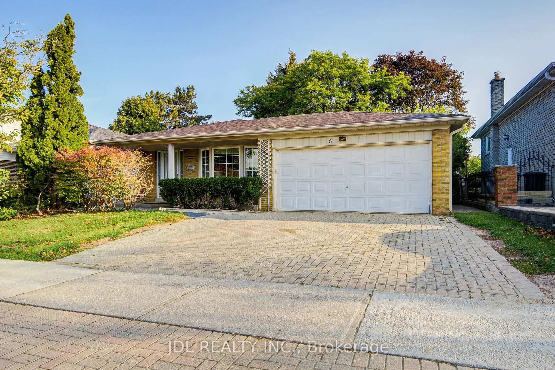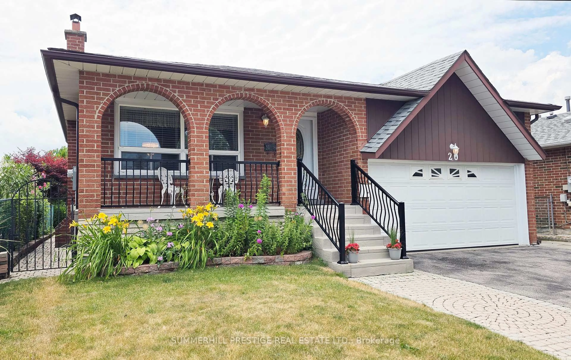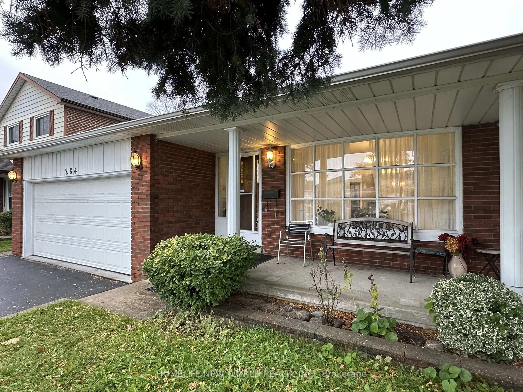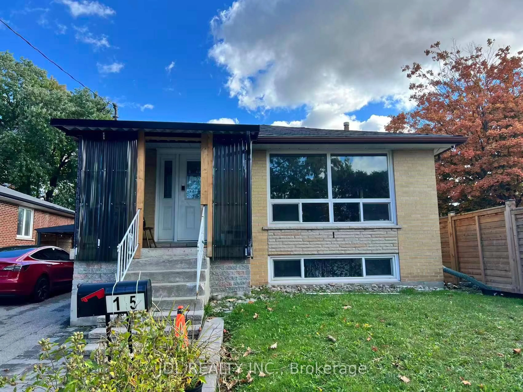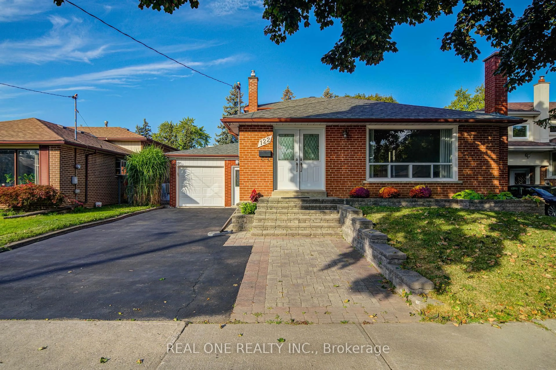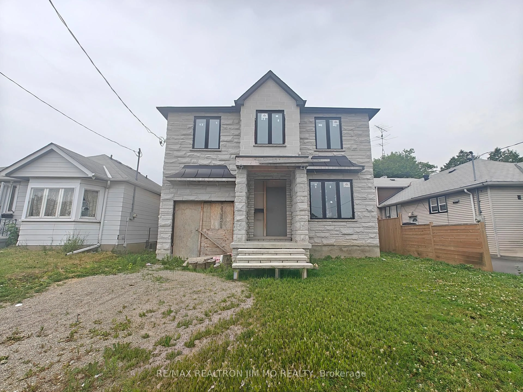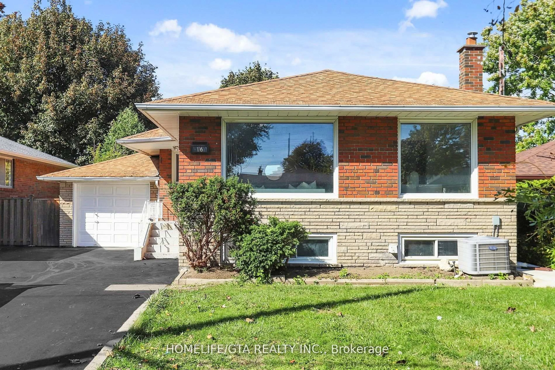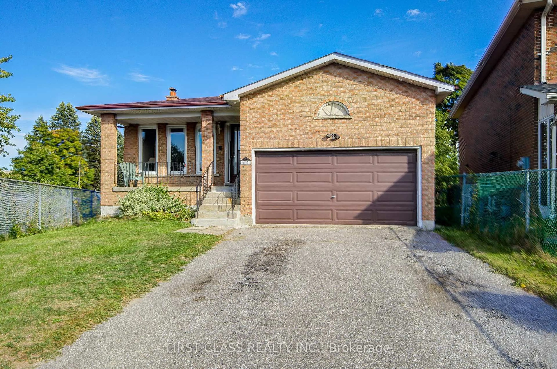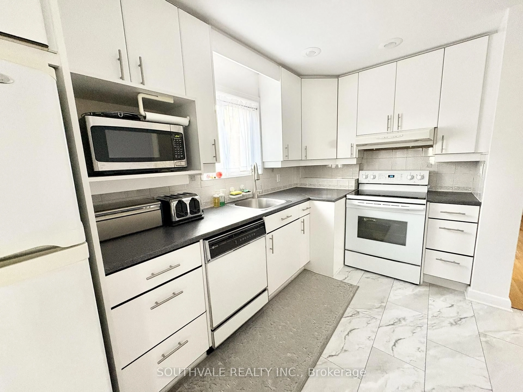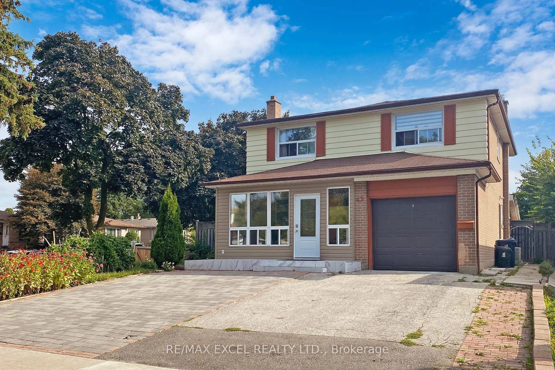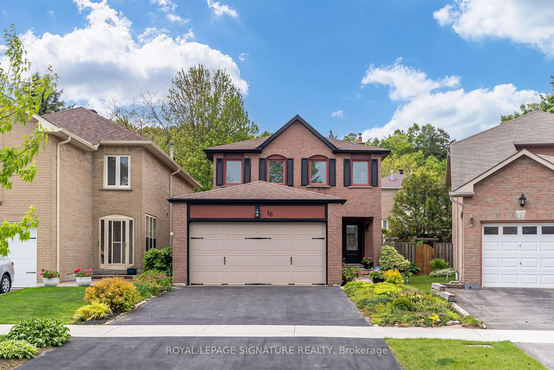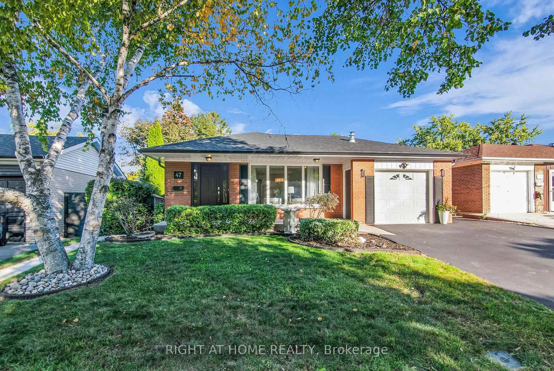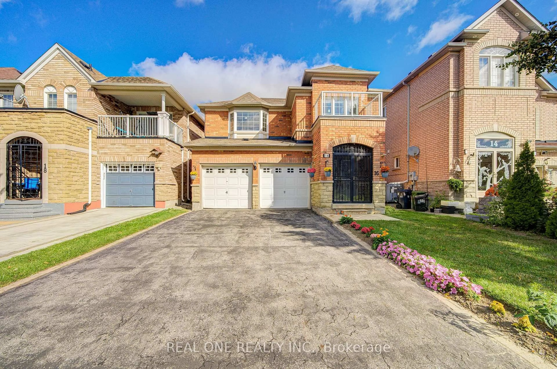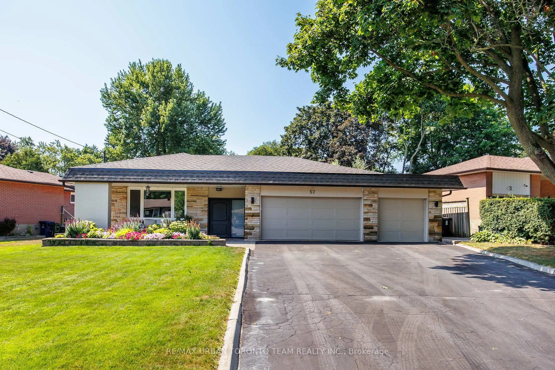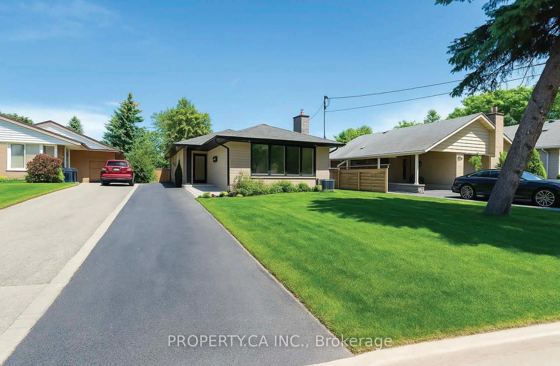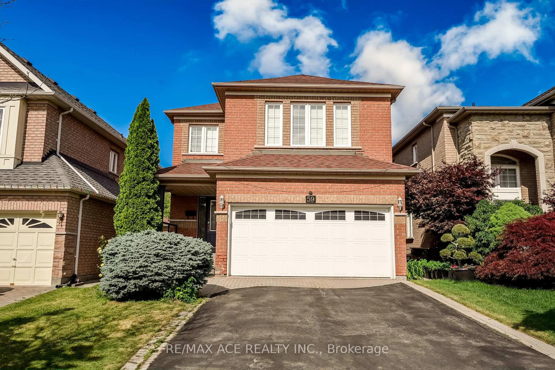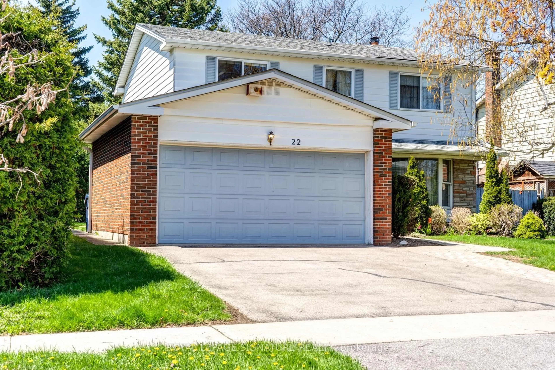Built in 1973 by well respected builder A.J Cairns. The house sits slightly porched on a sloping lot. Note the wide open views from most of the house. The feeling of great space is evident. The interior space at approximately 1200 sqft per floor is ample room for a large family. The partially finished basement is full with high ceilings which could bring the overall living space close to 3500 sqft. There is a covered breezeway with a skylight between the house and the detached garage. The Garage is very spacious with high ceiling for additional storage. This home has had one family for the last 50 years. The care they have given is readily visible. The many recent upgrades will not require any further expenses to the next generation. A truly " Executive Home".
Inclusions: All existing ELF's, fridge, stove, dishwasher, microwave fan, all Bogart Fans, bar fridge, Recessed lighting. New roof. Forced air gas furnace (21), gas hot water tank (24) sump pump, gas fireplace, security system, inground irrigation system 100 amp circuit breaker panel . (invoices available on request).
