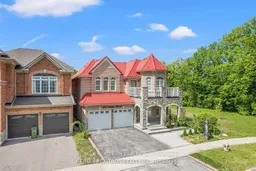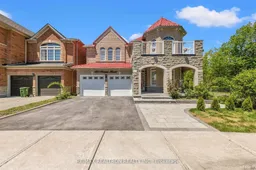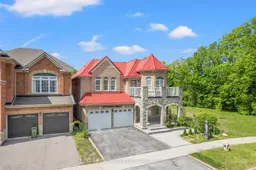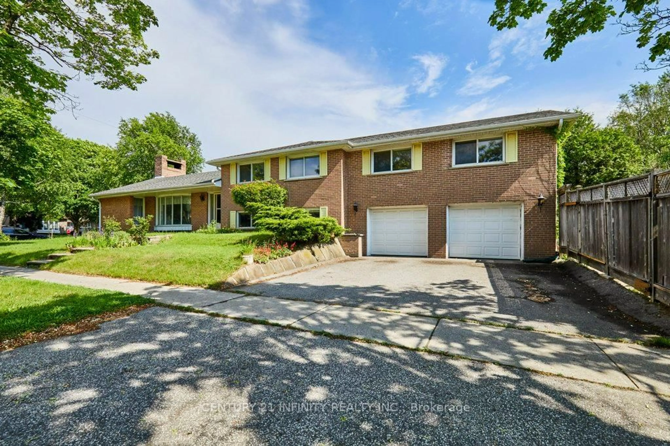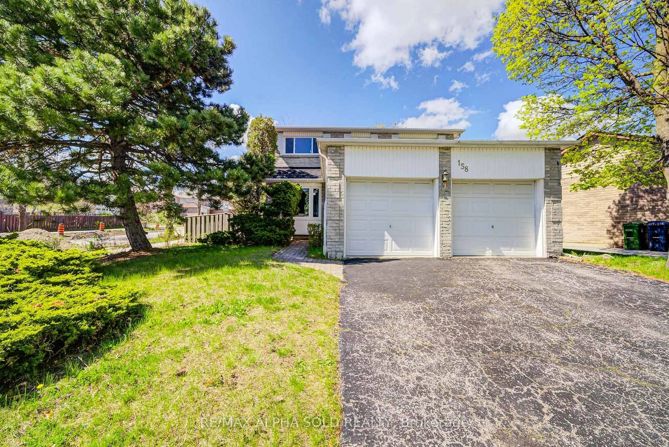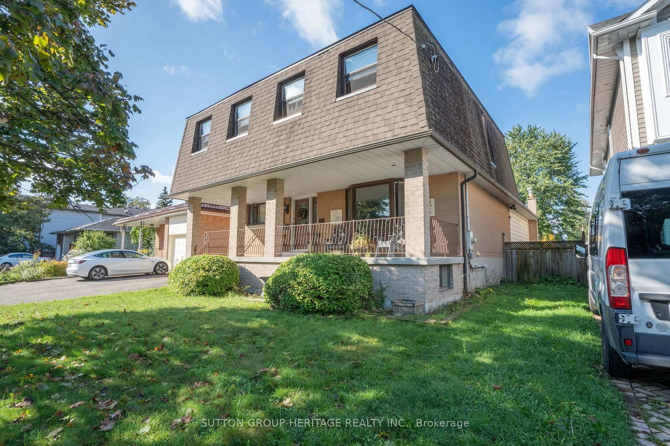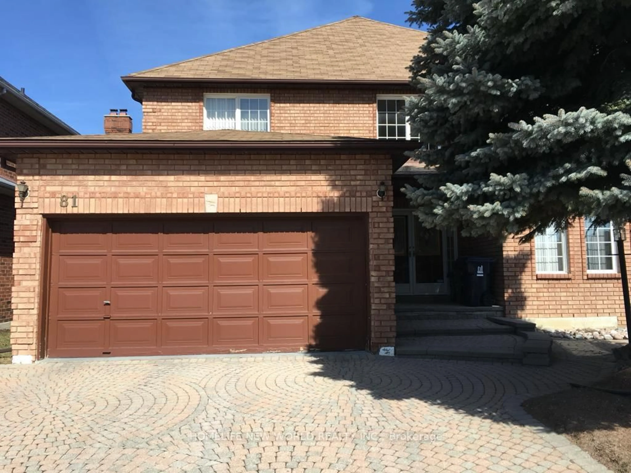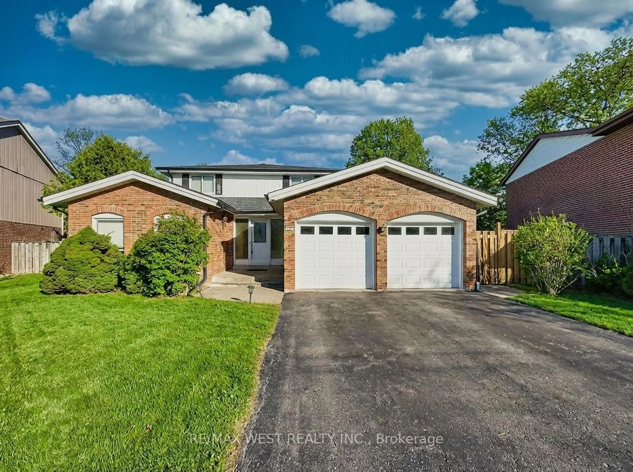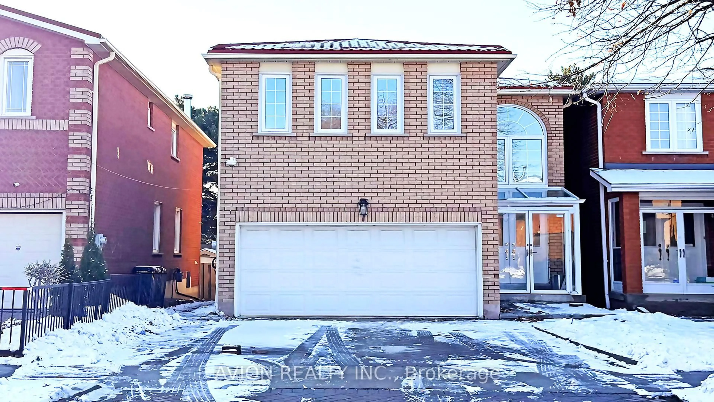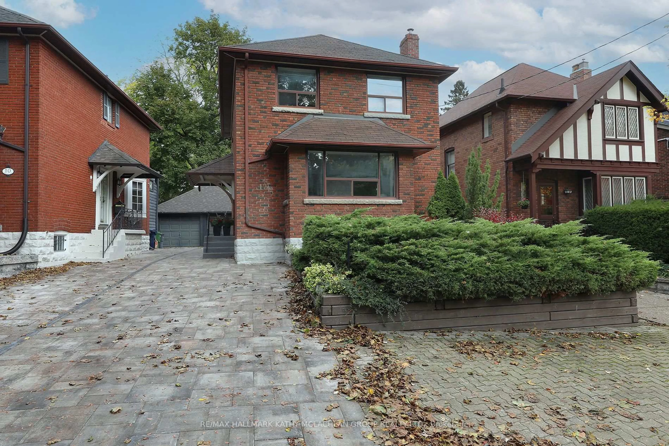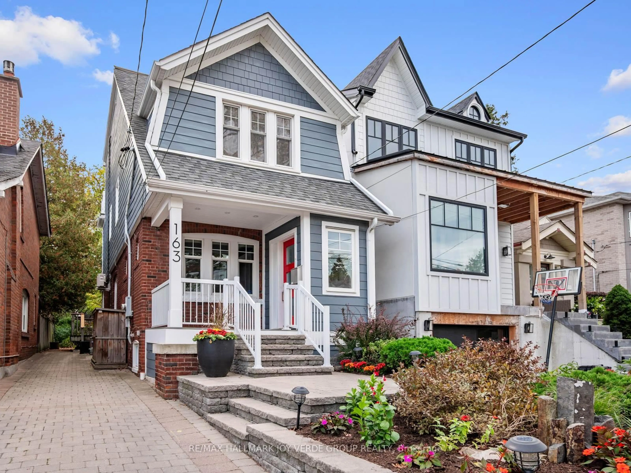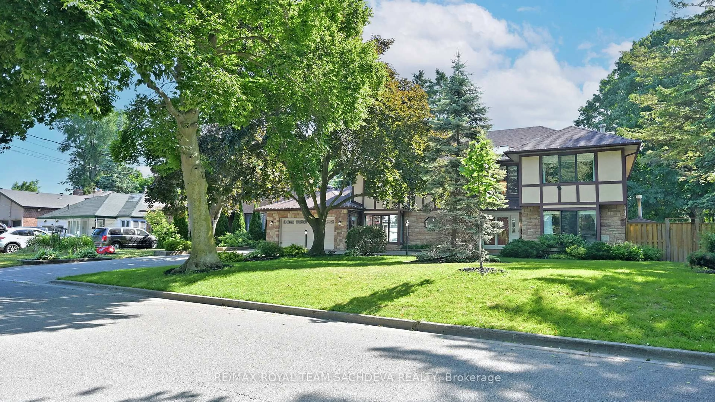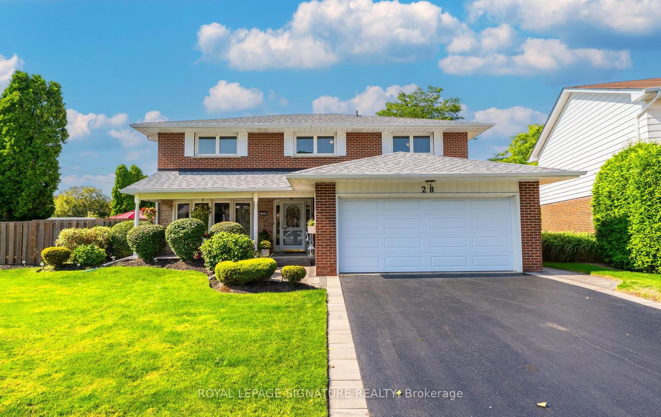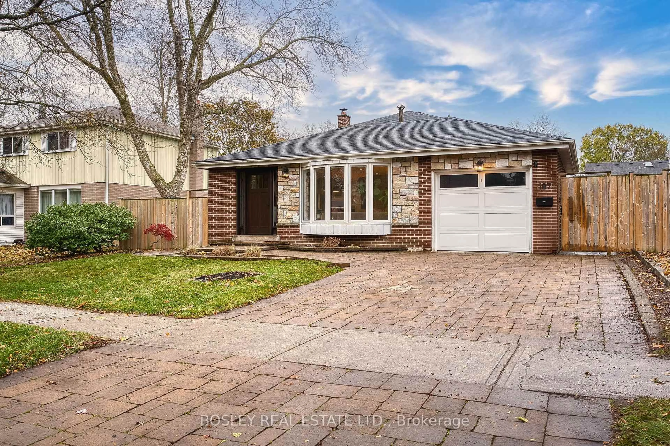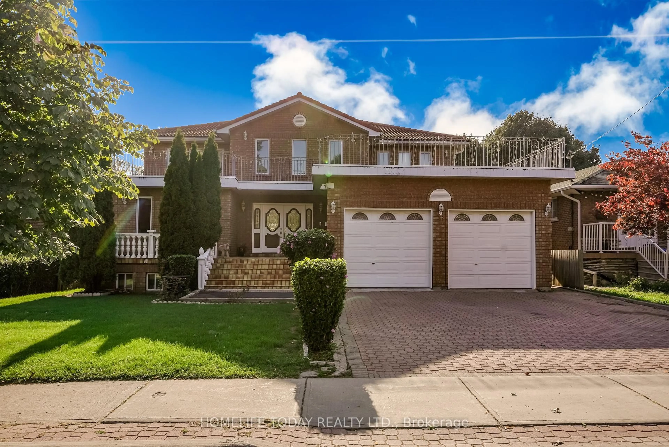Welcome To This Stunning Home By Brookside Yorkwood Homes, Elevation C, 2689 Square Footage ,4+3-bedroom, 5-Bathrooms All-Brick Detached Home Situated On A Desirable Corner Lot In The Family-Friendly Rouge Community, Right Across From The Golf Course! One Of The Best Homes In Scarborough! This Spacious Residence Offers A Perfect Blend Of Comfort And Functionality, ideal for multigenerational living or investment opportunities. The generous layout boasts 4 Bedrooms On The Upper Levels And 3 Additional Bedrooms In The Finished Basement, providing ample space for a large family or guests. Ensuring Convenience And Privacy, Five Well-Appointed Bathrooms Offer Comfort For All Household Members, Modern Kitchen, Equipped With Contemporary Appliances And Finishes, Perfect For Culinary Enthusiasts, Finished Basement With Newly Installed Vinyl Flooring Offers Additional Living Space, Ideal For An In-Law Suite Or Rental Potential Corner Lot, Provides Extra Outdoor Space And Enhanced Curb Appeal. Close to reputable schools such as Brookside Public School and Blessed Pier Giorgio Frassati Catholic School, Catering To Families With Children. Excellent Access To Public Transit With Nearby TTC Bus Routes And Proximity To Highway 401, Facilitating Easy Commuting. THIS IS A PROPERTY YOU DON'T WANT TO MISS OUT ON
Inclusions: Refrigerators 2, Stoves 2, Range Hood Fan 2, Built-In Dishwasher, Washer & Dryer, All Electrical Light Fixtures
