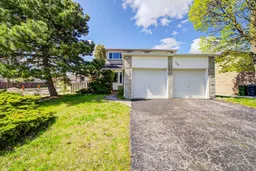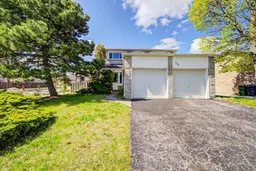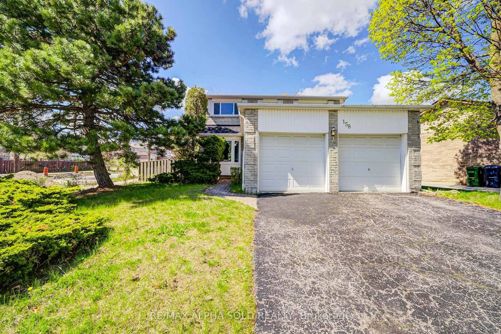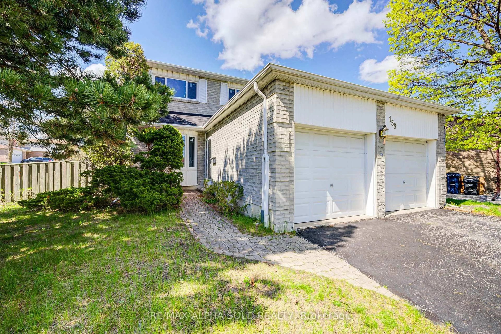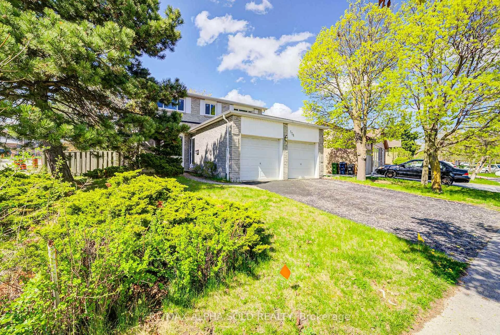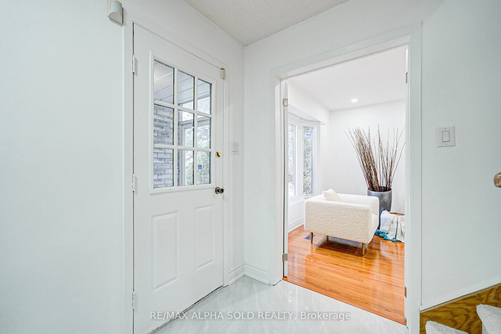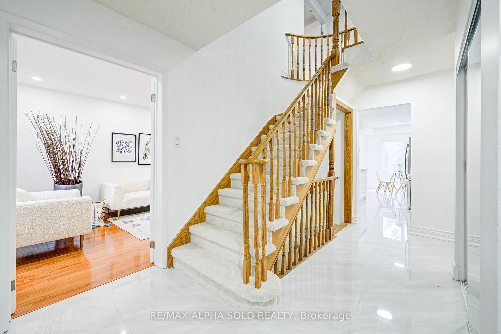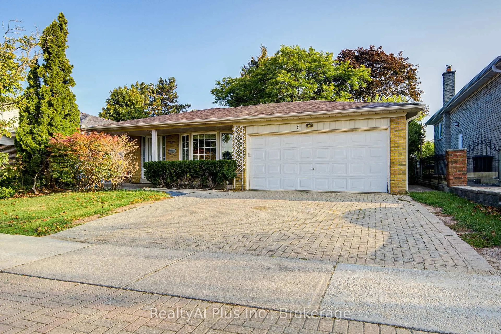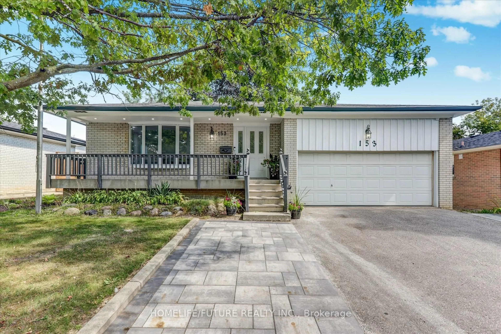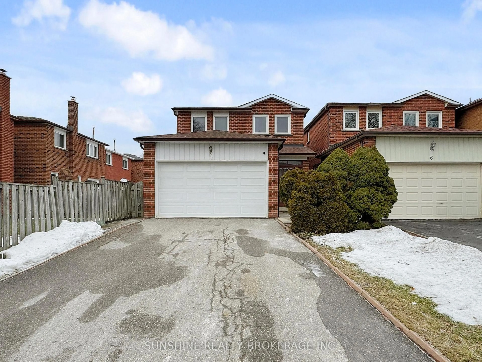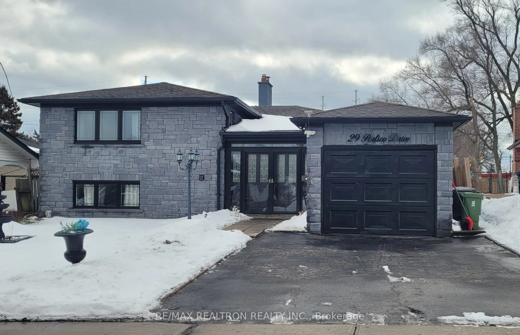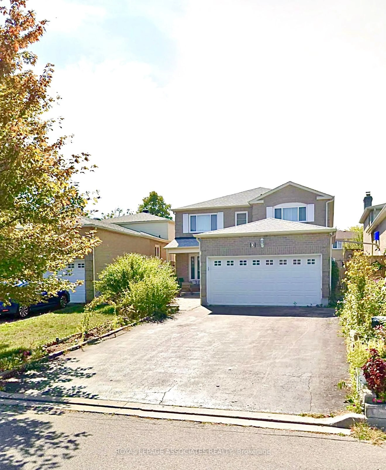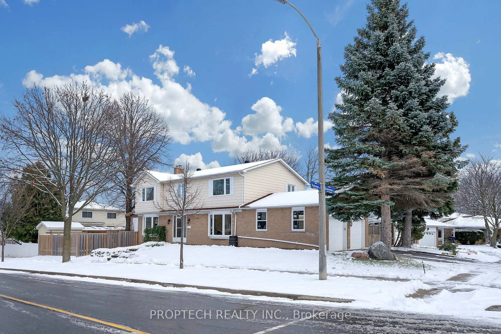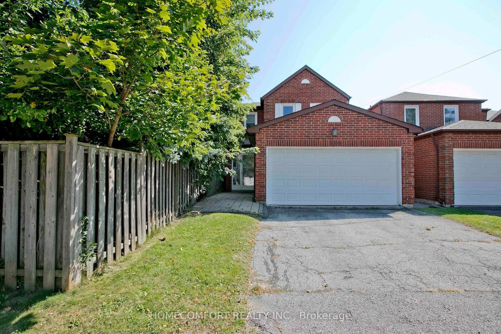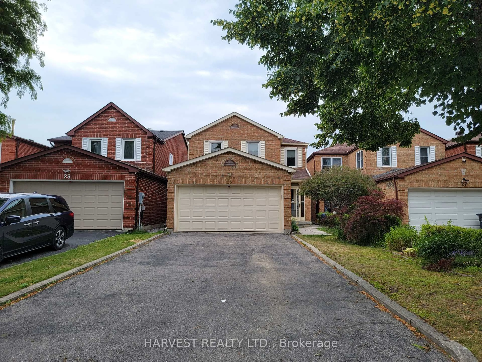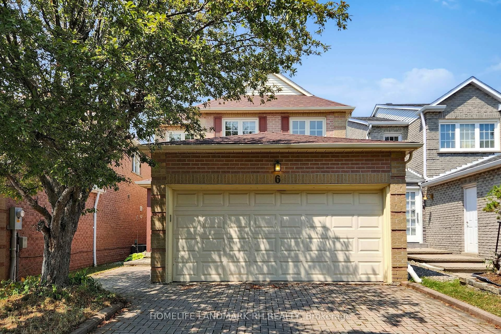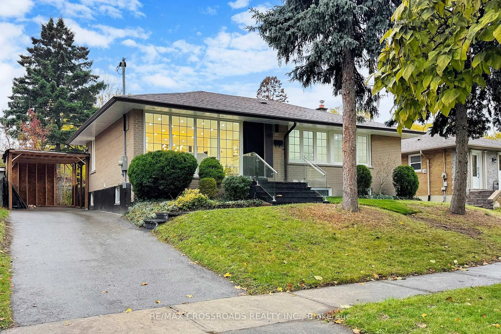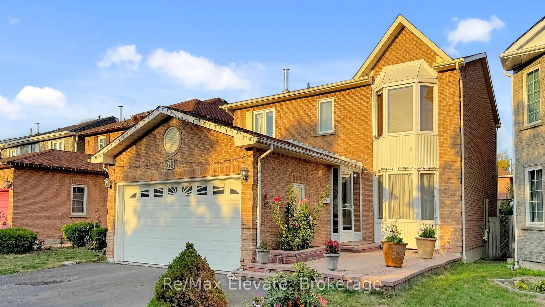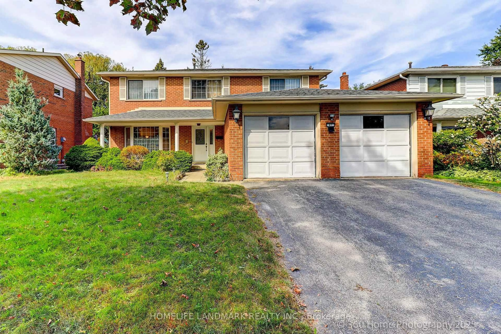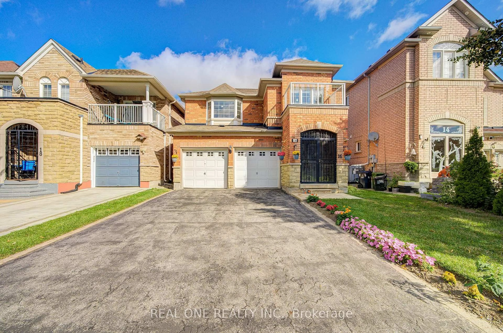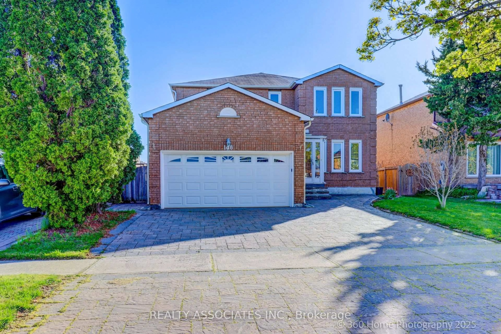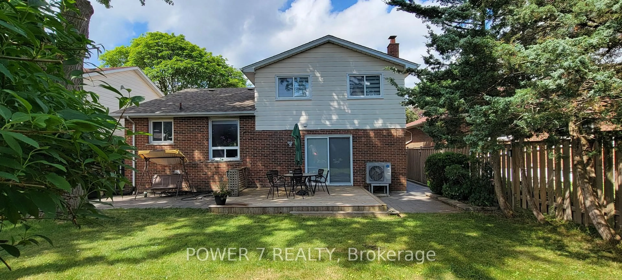158 Ingleton Blvd, Toronto, Ontario M1V 1Z8
Contact us about this property
Highlights
Estimated valueThis is the price Wahi expects this property to sell for.
The calculation is powered by our Instant Home Value Estimate, which uses current market and property price trends to estimate your home’s value with a 90% accuracy rate.Not available
Price/Sqft$653/sqft
Monthly cost
Open Calculator
Description
Welcome to this beautifully upgraded detached home offering 4+3 bedrooms and 4 parking spaces. This rare 51-foot lot includes a double-car garage. Thoughtfully renovated throughout, this home features a stylish, modern kitchen with brand-new appliances and fully updated bathrooms that blend function with contemporary design. Gleaming hardwood floors run through the main living areas, adding warmth and elegance. The finished basement includes three additional bedrooms, ideal for extended family or rental income potential. The backyard is very spacious, perfect for family gatherings and hosting guests. Perfectly situated close to parks, top-rated schools, TTC, highways, Walmart, Costco, restaurants, supermarkets, and all major banks, this home offers exceptional convenience in a prime location. A fantastic opportunity not to be missed!
Property Details
Interior
Features
3rd Floor
3rd Br
3.51 x 3.07Closet / Window
Exterior
Features
Parking
Garage spaces 2
Garage type Attached
Other parking spaces 2
Total parking spaces 4
Property History
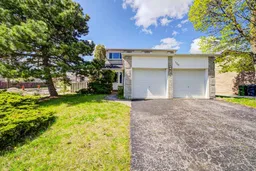 50
50