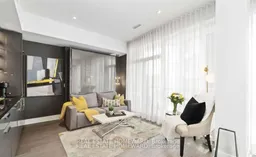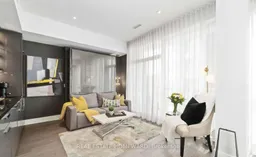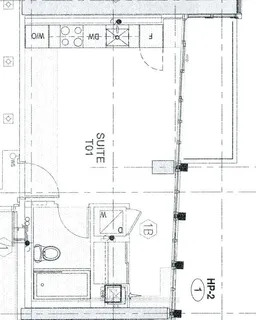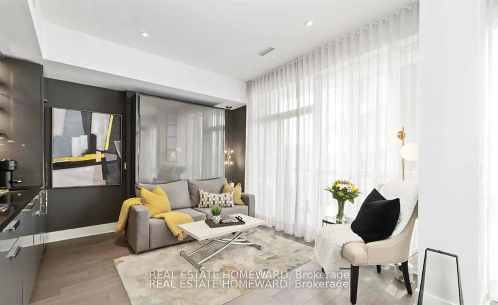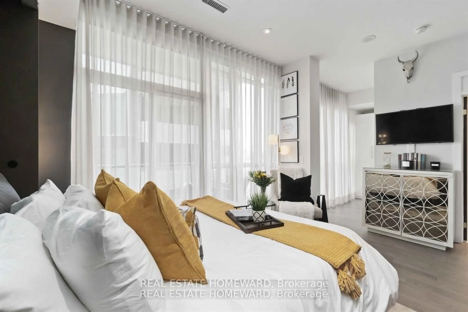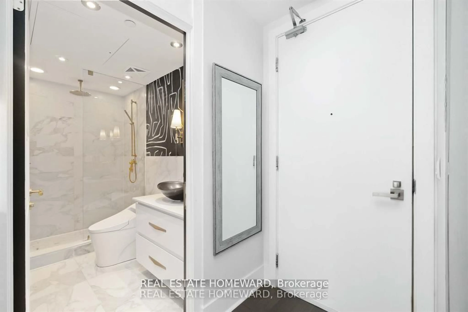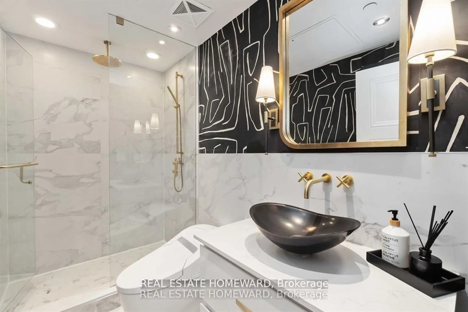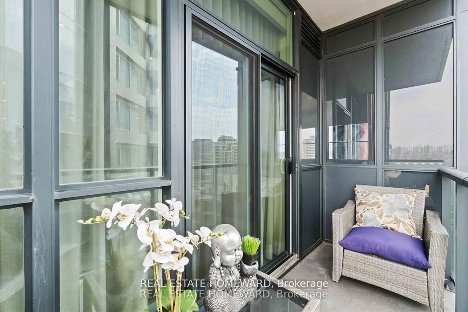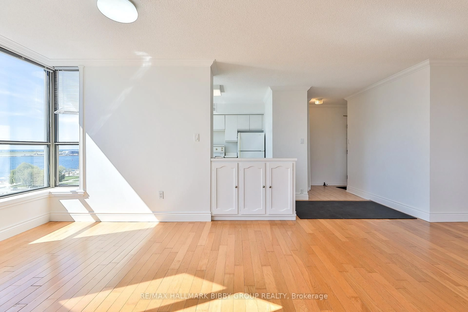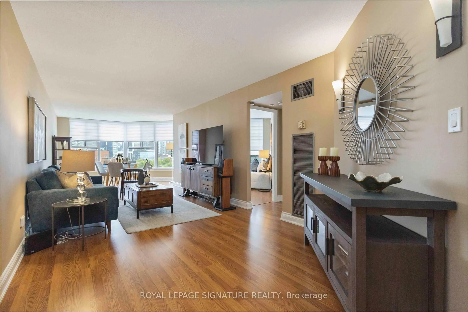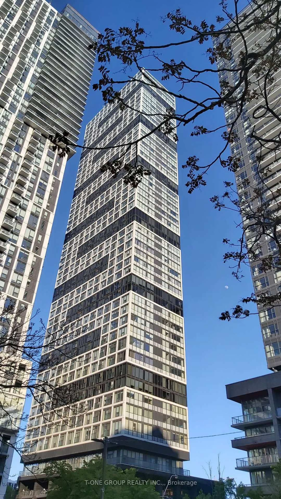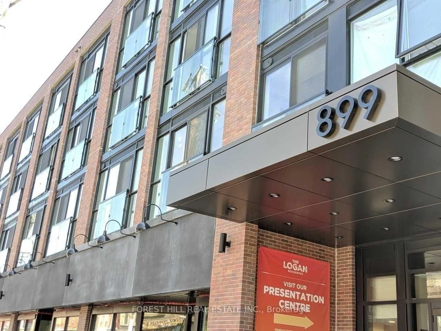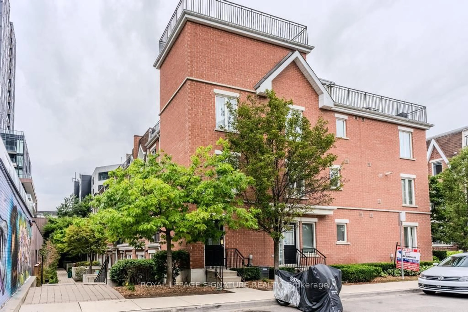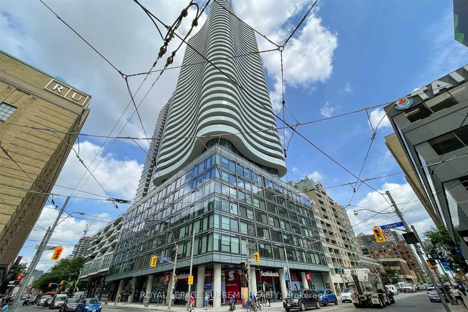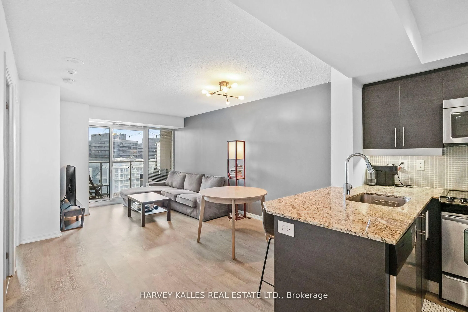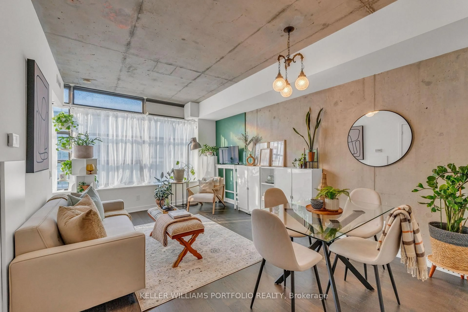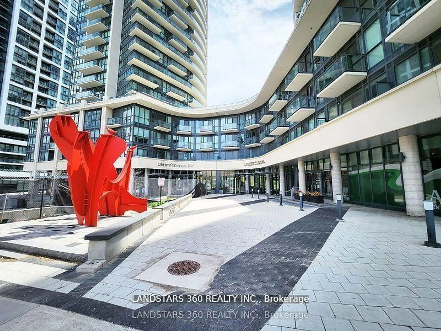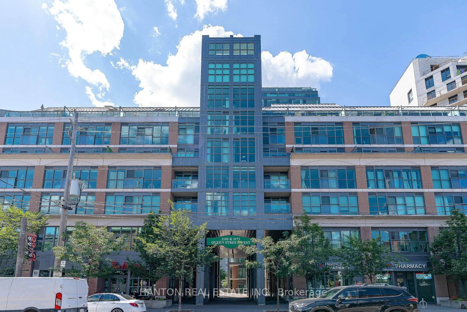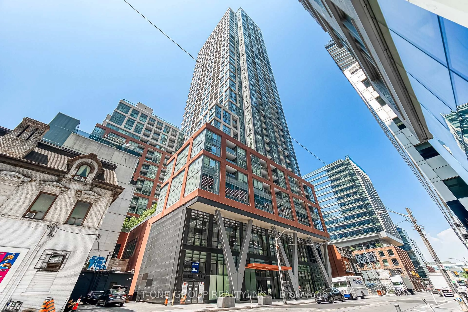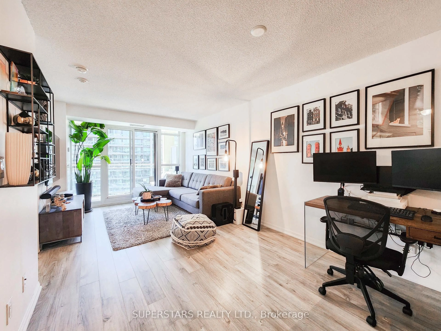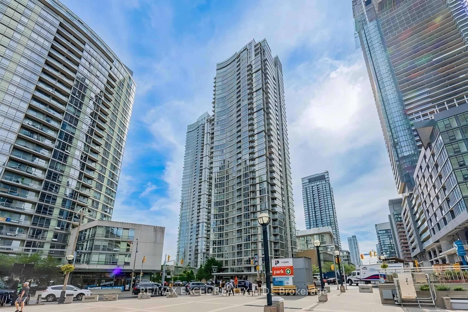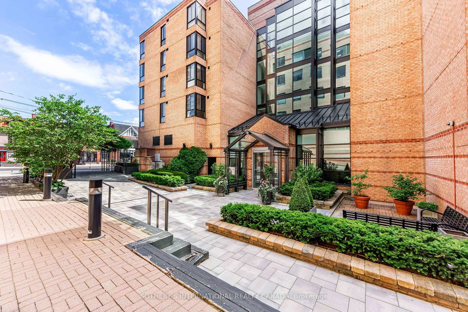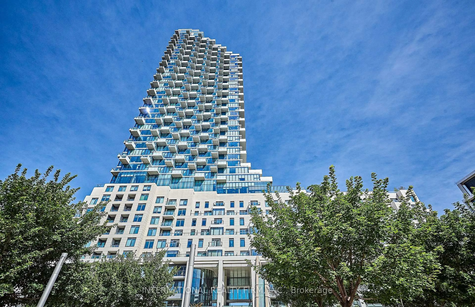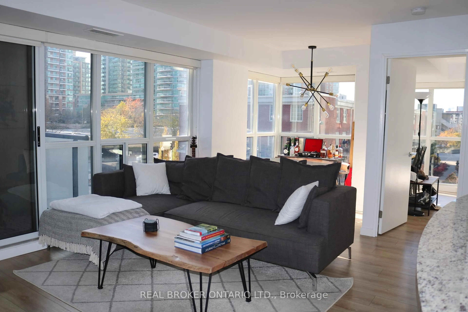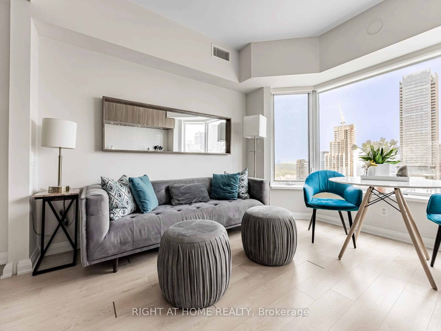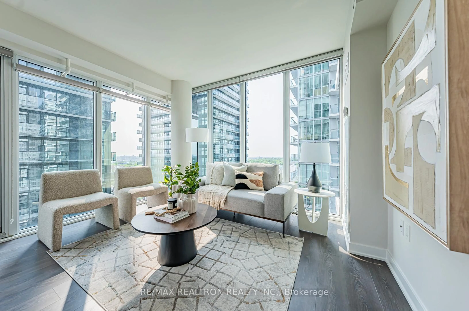32 Davenport Rd #1401, Toronto, Ontario M5R 0B5
Contact us about this property
Highlights
Estimated valueThis is the price Wahi expects this property to sell for.
The calculation is powered by our Instant Home Value Estimate, which uses current market and property price trends to estimate your home’s value with a 90% accuracy rate.Not available
Price/Sqft$460/sqft
Monthly cost
Open Calculator

Curious about what homes are selling for in this area?
Get a report on comparable homes with helpful insights and trends.
+12
Properties sold*
$920K
Median sold price*
*Based on last 30 days
Description
Modern Elegance Meets Urban Convenience, Live in Yorkville. Step into sophisticated city living with this impeccably designed condo suite in the prestigious area of Toronto. Perfectly situated in one of Toronto's most coveted neighbourhoods, this thoughtfully laid-out unit maximizes space and style. Key Features Buyers Will Love: Bright & Open Layout: Expansive floor-to-ceiling windows flood the space with natural light, creating a warm, airy ambiance. Contemporary Kitchen: Outfitted with high-end appliances, sleek cabinetry, and generous counter spaces, seamlessly integrated into the living area for modern, open-concept living.Smart Design: Includes a custom Murphy bed with a wall bed + sofa combo for optimal functionality without sacrificing style. Ample Storage: Cleverly built-in storage and a smart floor plan ensure everything has its place. Unmatched Amenities: State-of-the-art fitness center, Stunning rooftop terrace with BBQs and panoramic city views, Elegant party/meeting room for entertaining, 24-hour concierge for peace of mind and convenience, Prime Yorkville Location: Live steps from world-class shopping, luxury boutiques, gourmet dining, and vibrant nightlife. Just moments to TTC subway lines, University of Toronto, and top cultural institutions. Whether commuting or exploring the city, everything is at your doorstep.Bonus: Includes custom Murphy bed with built-in sofa a space-saving, stylish touch for urban living. Includes 24 Hours Concierge, Waiting Area, Large Gym, Yoga Room. **Realtor co-op remarks 2.75% World Class Amenities.All furniture are included.
Property Details
Interior
Features
Ground Floor
Study
3.56 x 1.31Laminate / Large Window / Closet
Living
4.05 x 4.86Combined W/Dining / Open Concept / W/O To Balcony
Dining
4.05 x 4.86Combined W/Living / Open Concept / Large Window
Kitchen
14.05 x 4.86B/I Appliances / Open Concept / Large Window
Exterior
Features
Condo Details
Amenities
Concierge, Exercise Room, Indoor Pool, Party/Meeting Room, Rooftop Deck/Garden
Inclusions
Property History
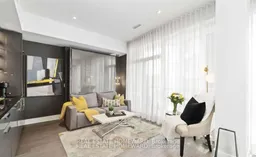 23
23