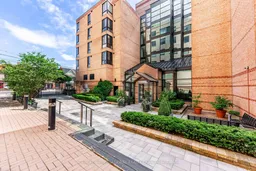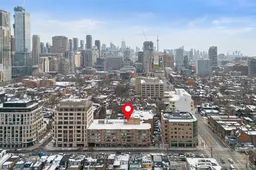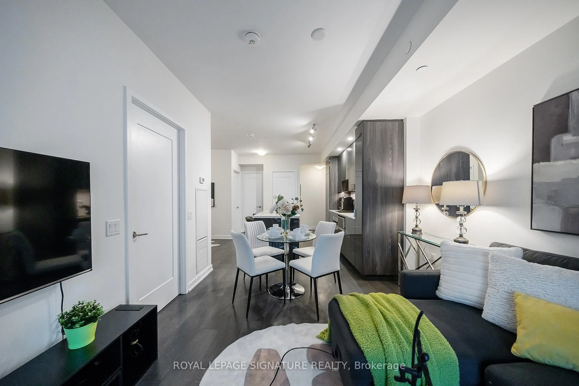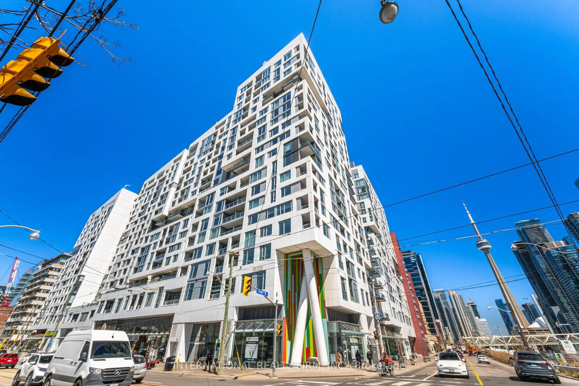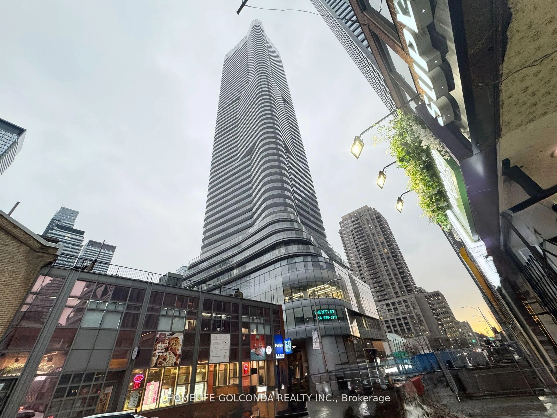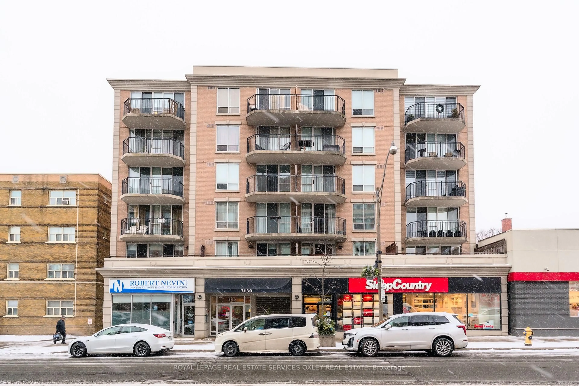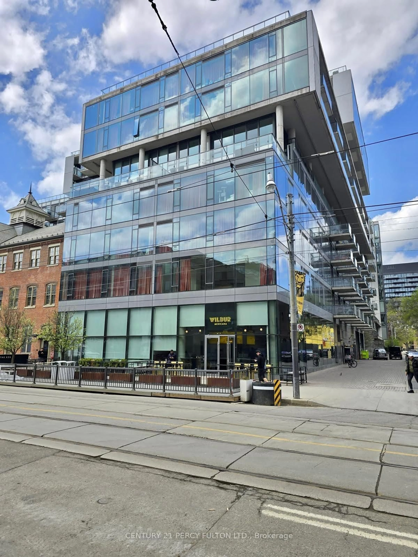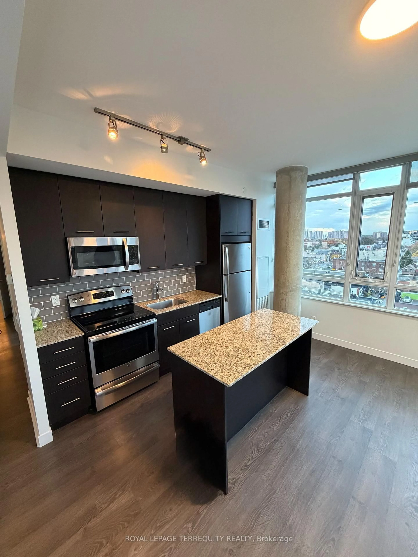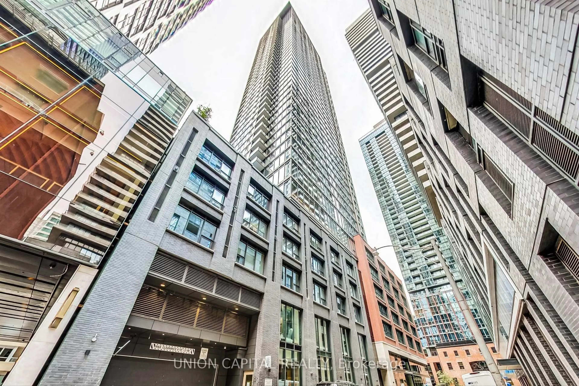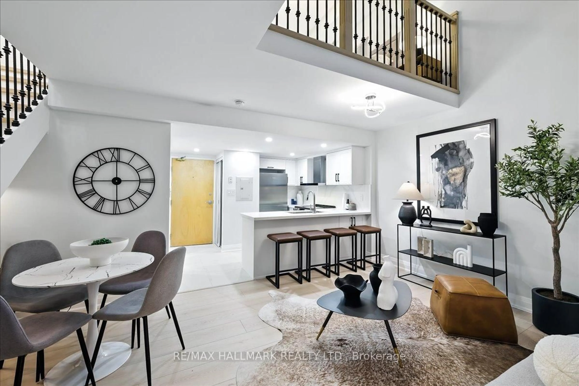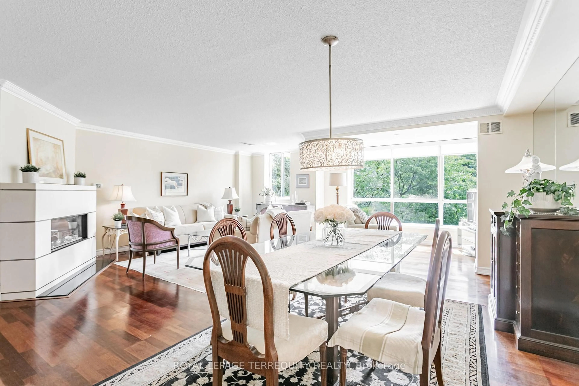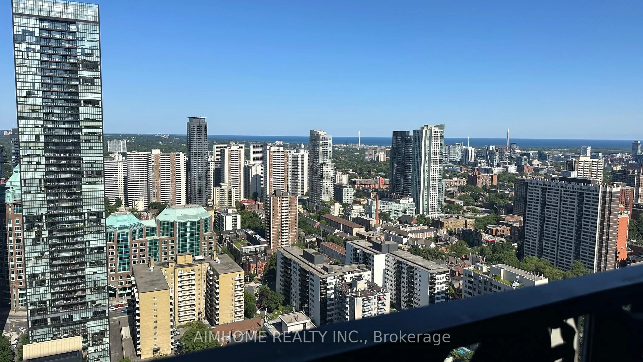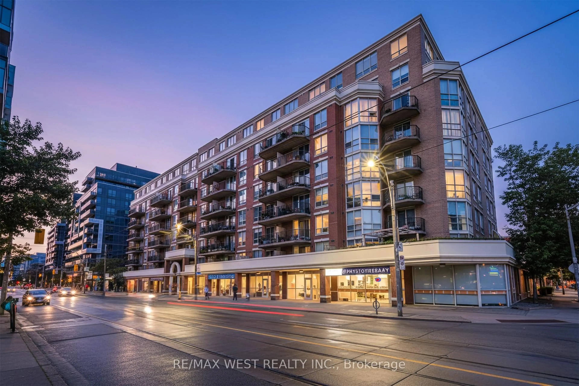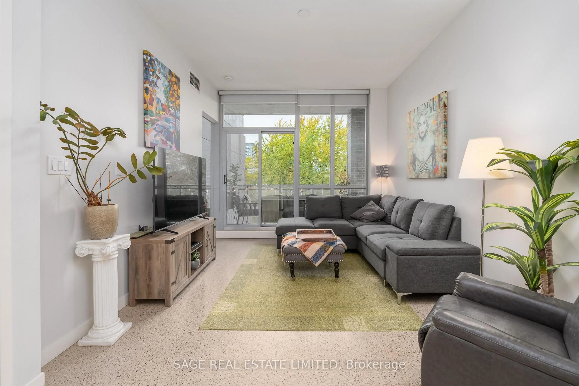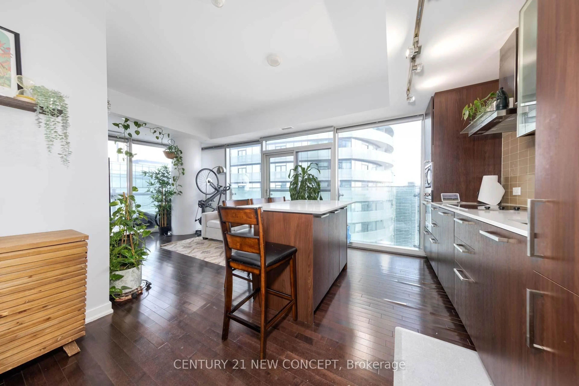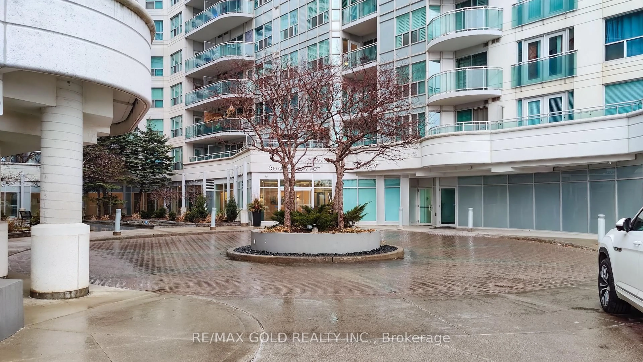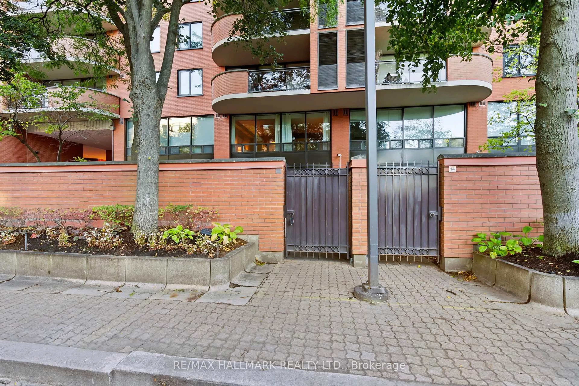Welcome to this spacious one-bedroom plus den suite, offering approx. 849 square feet of well-proportioned living in a boutique building just steps from the heart of Yorkville. With an east-facing exposure overlooking the quiet, beautifully landscaped courtyard and garden, the suite enjoys a tranquil and picturesque setting.The generously sized living and dining area is ideal for entertaining, featuring a convenient pass-through from the kitchen that enhances both flow and functionality. The kitchen is well appointed with full-size appliances, ample cabinetry, and timeless finishes. Expansive wall space throughout the suite offers an ideal backdrop for displaying artwork and curated collections. A bright open den/sunroom w/large windows provides a peaceful retreat with unobstructed views toward Hazelton Avenue, perfect for a home office, reading room, or creative space. The primary bedroom enjoys a quiet, private ambiance and features a spacious walk-in closet. A well-maintained 4-pce washroom adds comfort and practicality, while the ensuite laundry completes the plan. One deeded parking and the use of a storage locker are included. Monthly maintenance fees cover all utilities except cable television and internet.The Dakota is a well-managed mid-rise building known for its intimate scale and strong sense of community. Residents enjoy 24-hour concierge service, a beautifully landscaped ground-level garden, a rooftop terrace with barbecues, a fitness centre, party room, games and library area, and EV charging station. For added convenience, there are two separate points of entry/exit; one on Davenport Road and another towards Avenue Road. Perfectly situated between Yorkville, Summerhill, and The Annex, the building is within easy reach of Ramsden Park, Whole Foods, designer boutiques, fine dining, the University of Toronto, and both subway lines. Bloor Street and St. Clair Avenue are also a short walk away. A rare opportunity offering exceptional value.
Inclusions: GE Stainless Steel Refrigerator, GE Stainless Steel Stove, GE Microwave, GE Stainless Steel Dishwasher, LG Washer, LG Dryer
