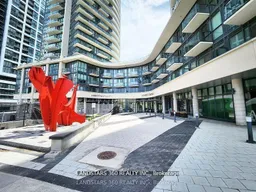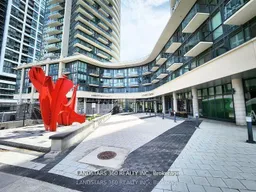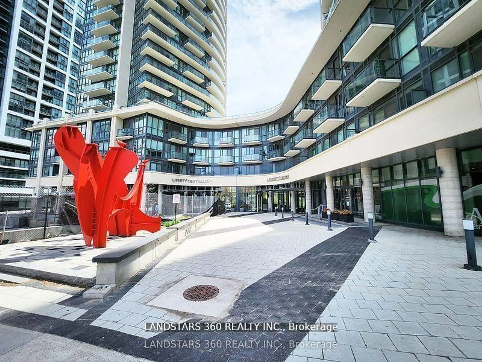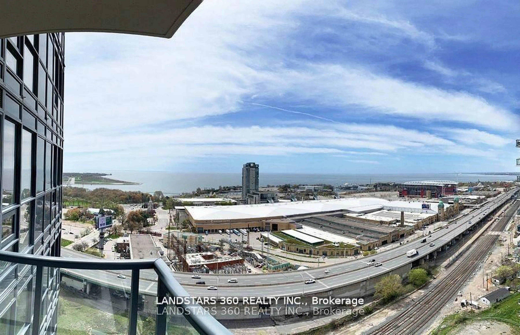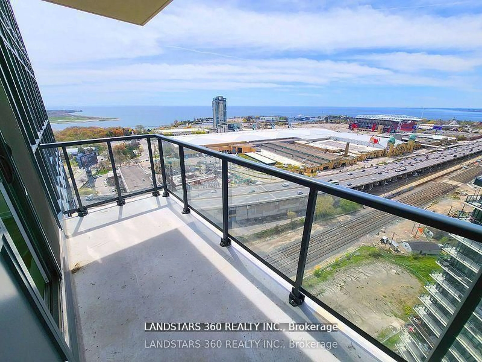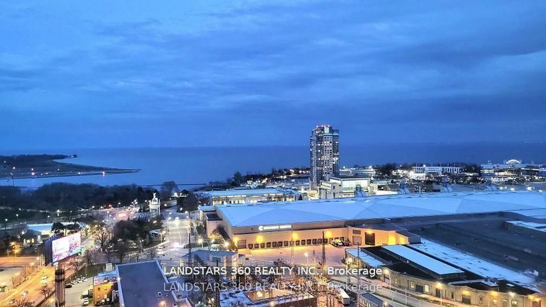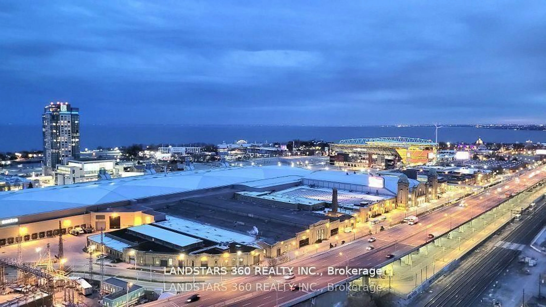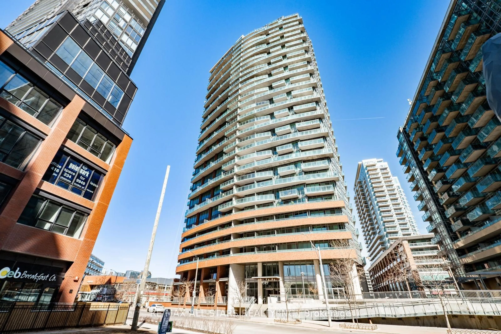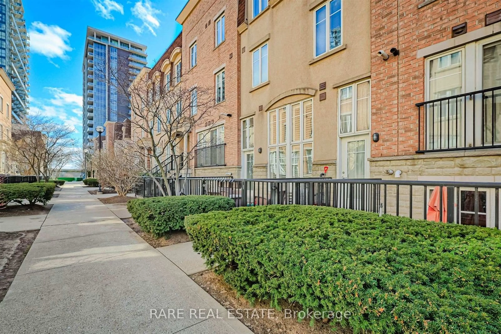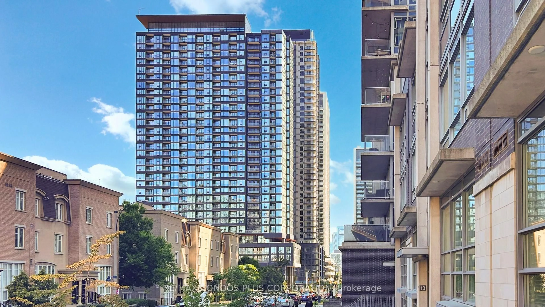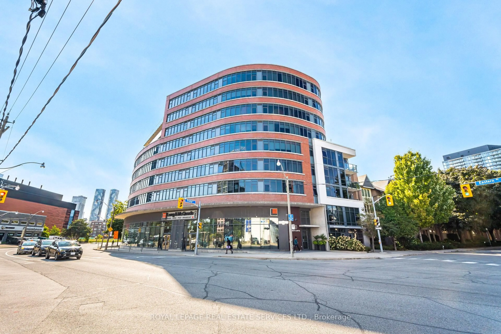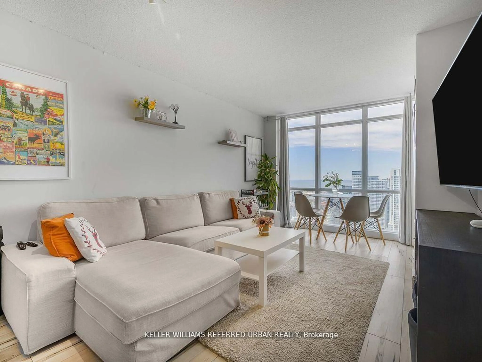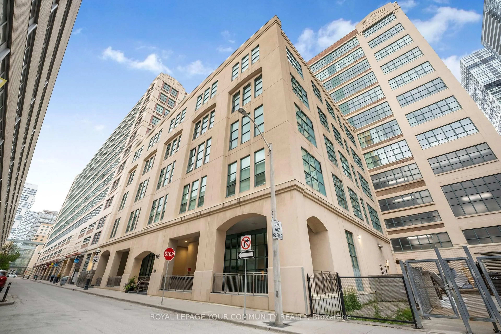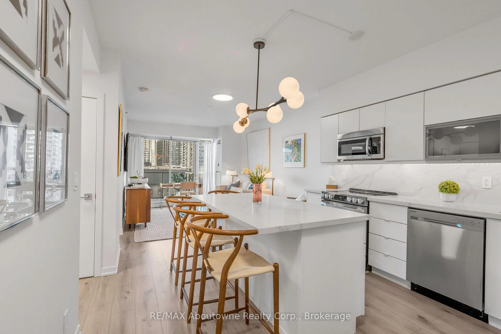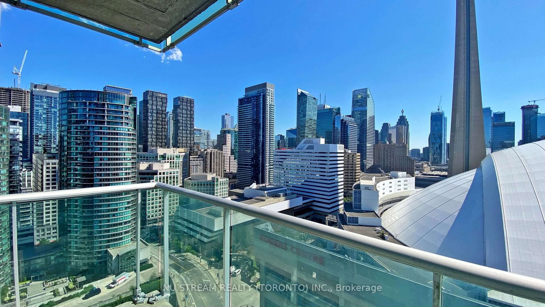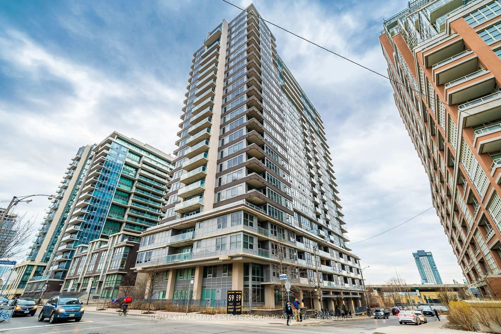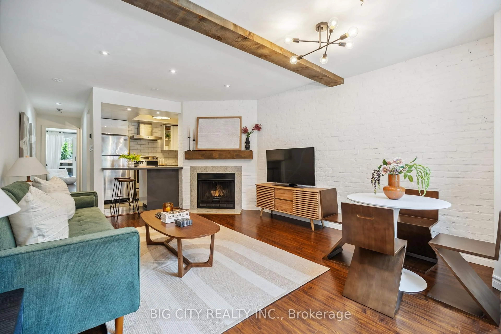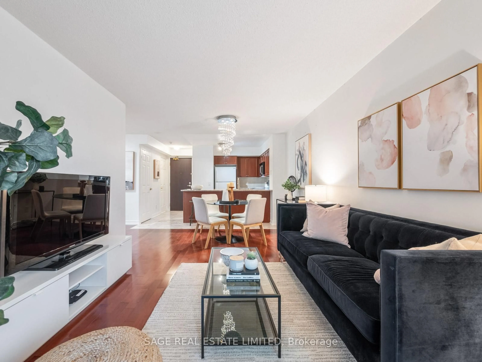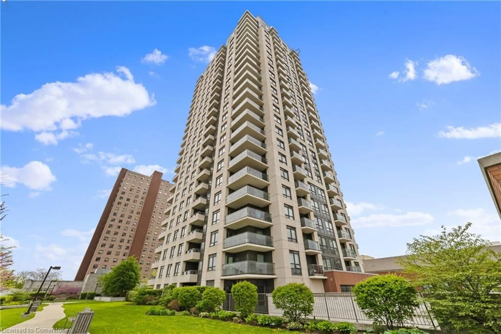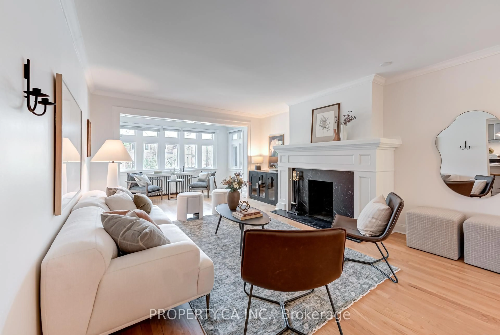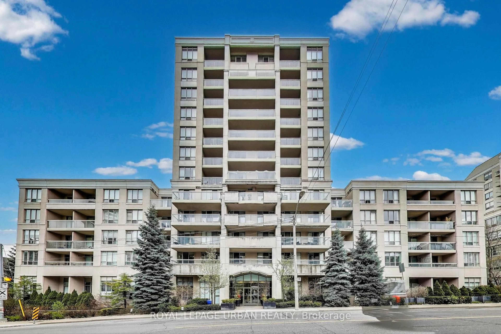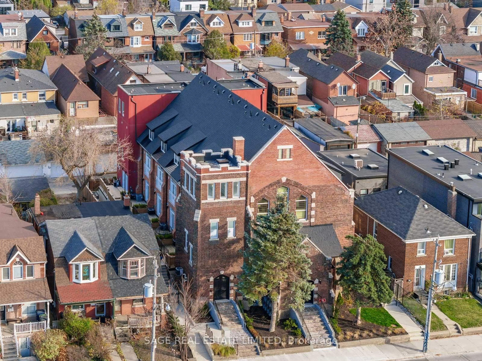49 East Liberty St #2304, Toronto, Ontario M6K 0B2
Contact us about this property
Highlights
Estimated valueThis is the price Wahi expects this property to sell for.
The calculation is powered by our Instant Home Value Estimate, which uses current market and property price trends to estimate your home’s value with a 90% accuracy rate.Not available
Price/Sqft$968/sqft
Monthly cost
Open Calculator

Curious about what homes are selling for in this area?
Get a report on comparable homes with helpful insights and trends.
+12
Properties sold*
$625K
Median sold price*
*Based on last 30 days
Description
Discover a Spacious and Sun-filled 1-bedroom plus den unit nestled in the heart of Liberty Village, a vibrant and self-contained community that radiates friendliness. Situated on a High Level, this lovely home boasts breathtaking, unobstructed southwest views upon Lake Ontario. The open-concept layout is both functional and inviting, featuring 9-foot ceilings and Brand-New laminated flooring throughout. Enjoy your own semi-ensuite bathroom, a generously sized individual balcony, and the convenience of one (1) underground PARKING spot accompanied by a personal LOCKER room located right behind it (see attached photo). The Grand Main lobby is complemented by a 24-hour concierge and a host of great amenities. You'll appreciate the unbeatable location, just a short walk from public transit options including the King Street streetcar, Go Station, and TTC. Plus, you're close to Lakeshore Park, bike trails, supermarkets, and a variety of restaurants. Starbucks, Wendy's, and BBQ chicken are conveniently located right downstairs!
Property Details
Interior
Features
Flat Floor
Living
2.94 x 2.7Combined W/Dining / W/O To Balcony / Laminate
Dining
2.94 x 2.7Combined W/Living / Open Concept / Stainless Steel Appl
Kitchen
2.94 x 2.7Corian Counter / Open Concept / Stainless Steel Appl
Br
3.5 x 2.7Window Flr to Ceil / Semi Ensuite / Laminate
Exterior
Features
Parking
Garage spaces 1
Garage type Underground
Other parking spaces 0
Total parking spaces 1
Condo Details
Amenities
Concierge, Gym, Outdoor Pool, Party/Meeting Room, Rooftop Deck/Garden
Inclusions
Property History
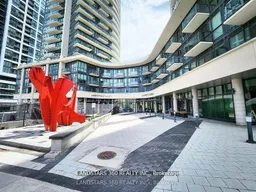 31
31