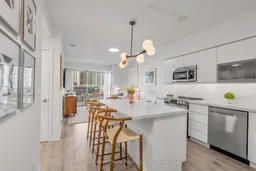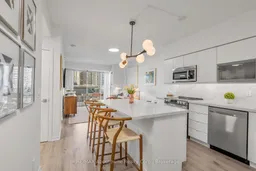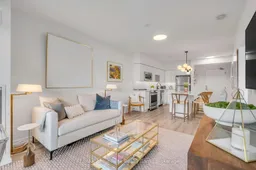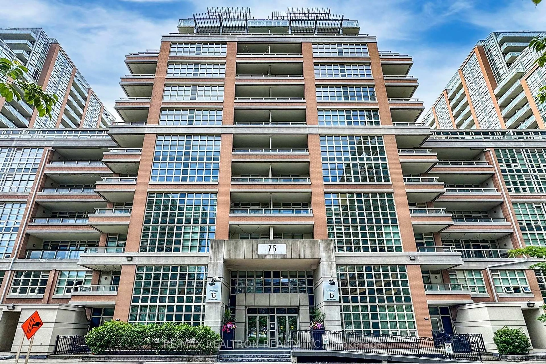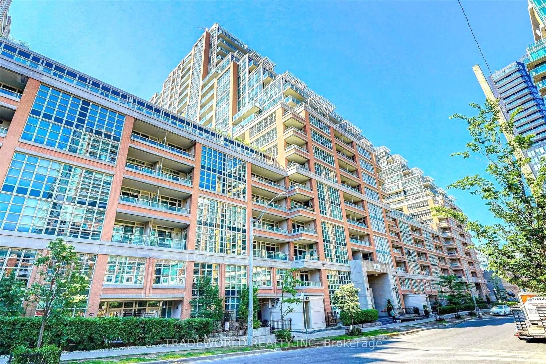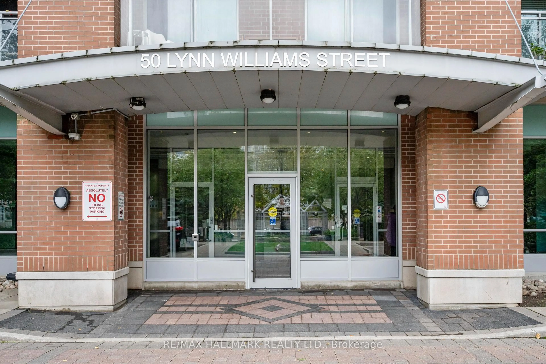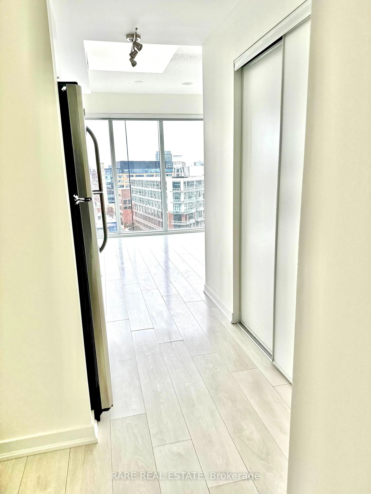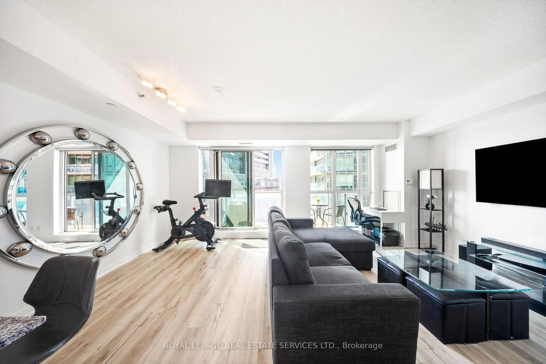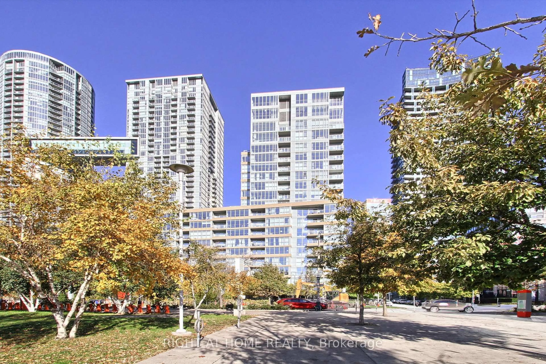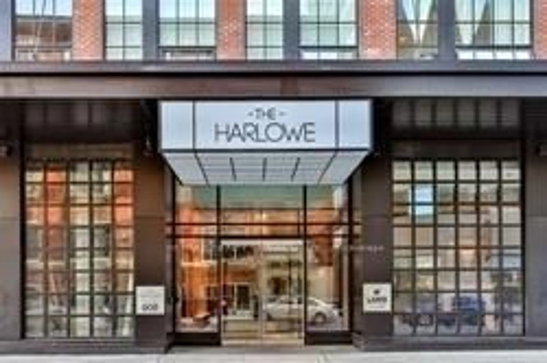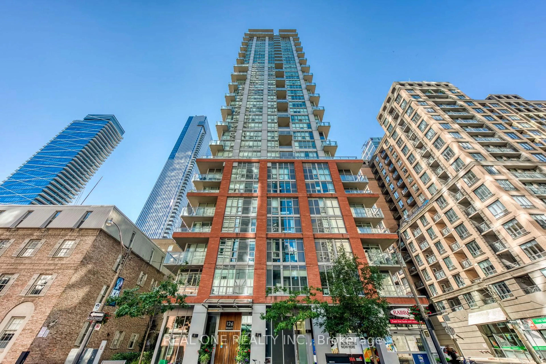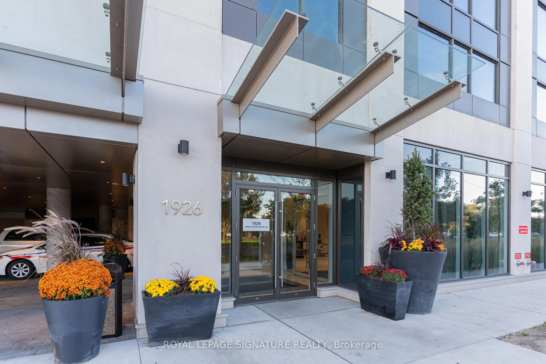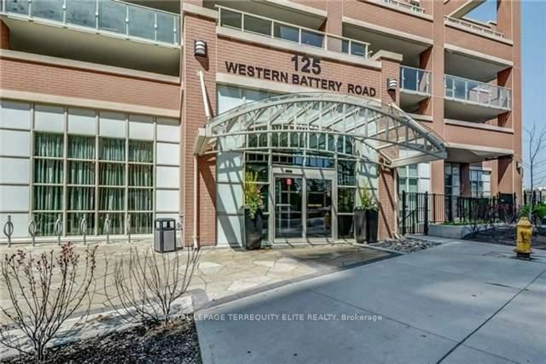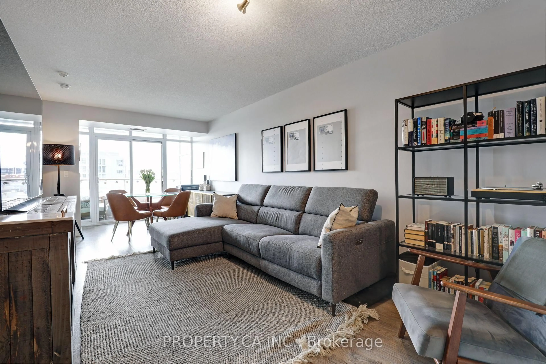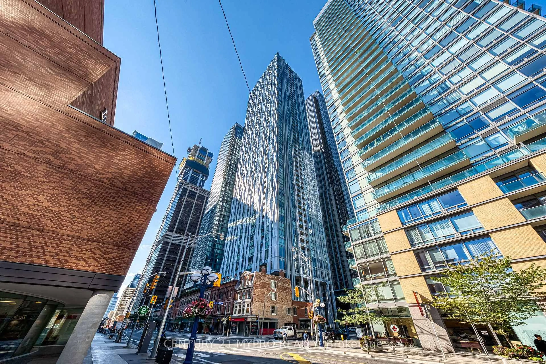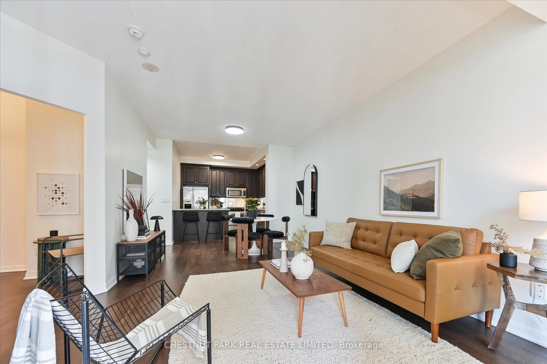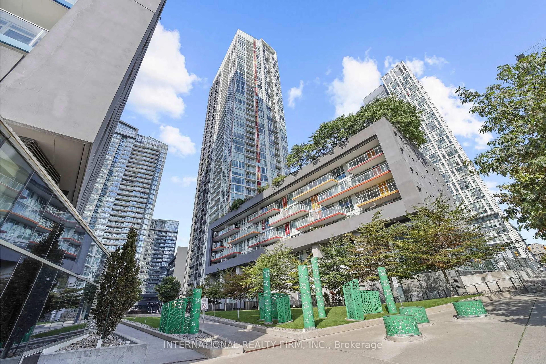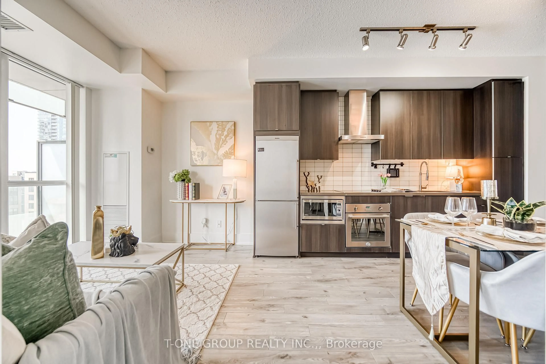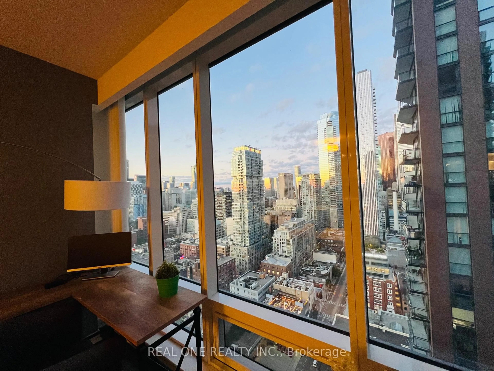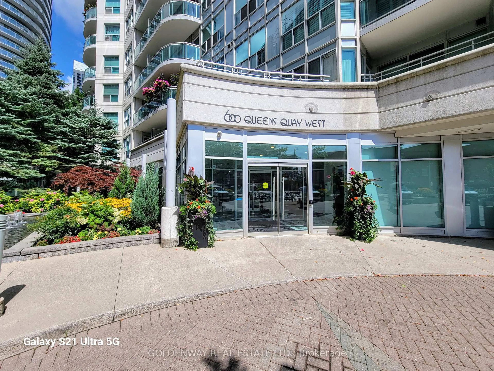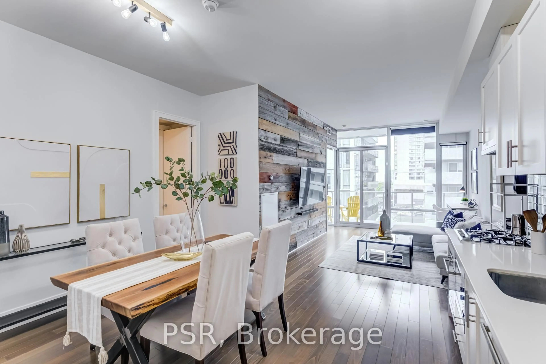Experience the perfect blend of modern elegance, thoughtful upgrades, and an unbeatable location with this beautifully renovated 1-bedroom, 1-bathroom condo in the heart of Liberty Village. Designed for both style and function, this 655 sq. ft. residence offers a seamless living experience with high-end finishes and breathtaking views. At the heart of this home, the sleek, fully upgraded kitchen boasts stunning quartz countertops that extend seamlessly into a matching backsplash, creating a refined and contemporary aesthetic. Under-cabinet lighting enhances the space, highlighting every exquisite detail. The oversized quartz island provides ample workspace, additional seating, and the perfect setting for entertaining. Premium cabinetry, high-end hardware, full-size appliances, and a top-of-the-line LG induction range elevate the cooking experience. From the moment you step inside, sophisticated upgrades set this condo apart. Premium light fixtures on dimmer switches allow you to set the perfect ambiance, while an upgraded Samsung stacked washer and dryer add everyday convenience. Floor-to-ceiling windows flood the space with natural light, offering breathtaking, unobstructed sunrise views over Liberty Village Park on your elevated balcony featuring upgraded outdoor flooring- bringing the serenity of nature right into your living room. Designed with both comfort and functionality in mind, the generously sized bedroom easily accommodates a king-size bed, ensuring restful nights in the heart of the city. Custom-built closet organizers maximize storage while maintaining a sleek and modern aesthetic. With an array of restaurants, cafes, grocery stores, shopping, The Waterfront, bike paths, and Exhibition GO all within walking distance, every convenience is at your fingertips. Parking and a locker alongside low maintenance fees complete the package, making this a rare opportunity to experience the best of Liberty Village in a home that truly stands apart.
Inclusions: S/S Dishwasher, S/S LG induction Stove, S/S Fridge, S/S Microwave and Hoodrange, Samsung Washer and Dryer, All Premium Light Fixtures, Window Coverings
