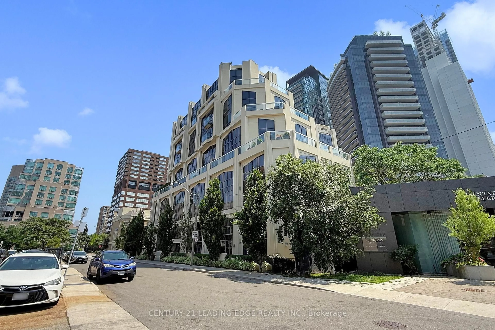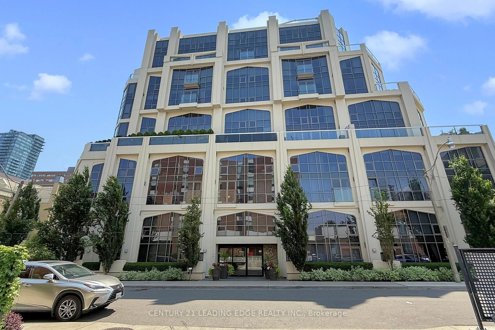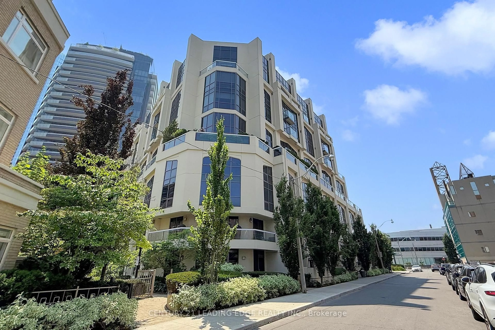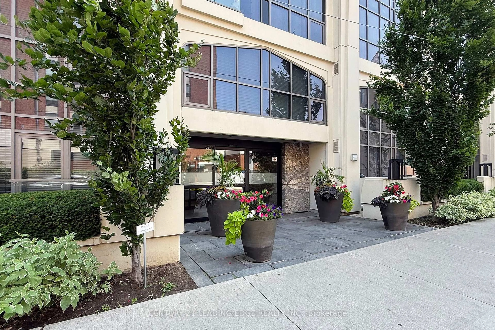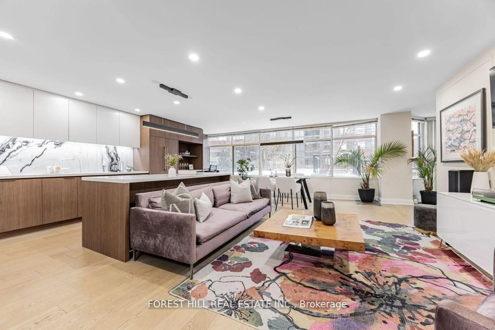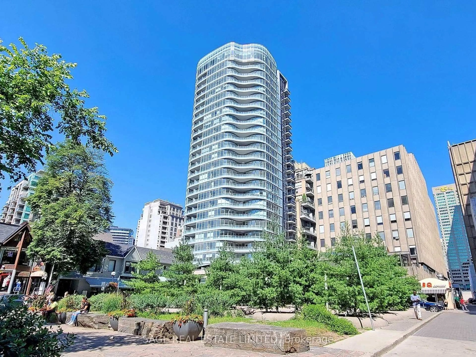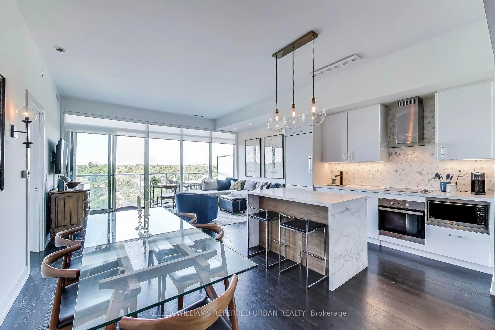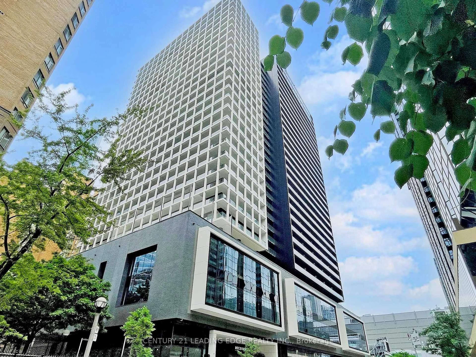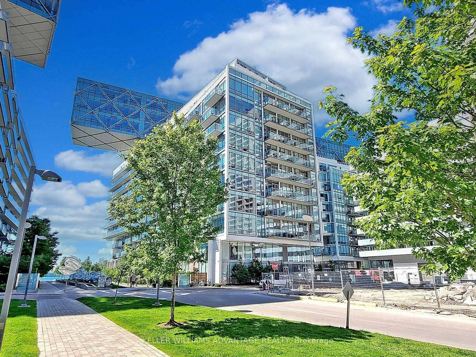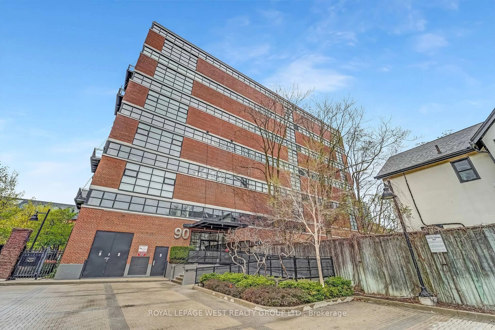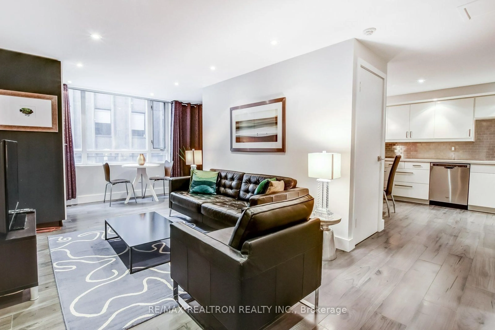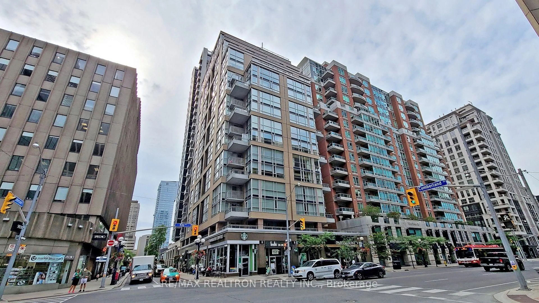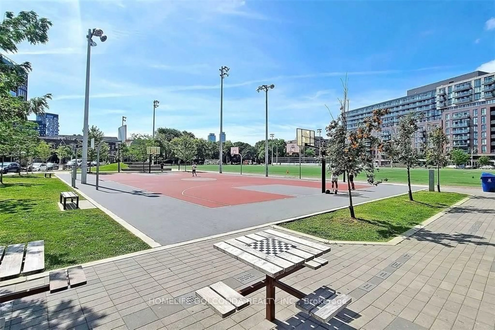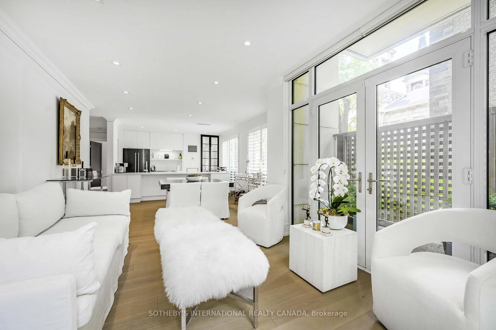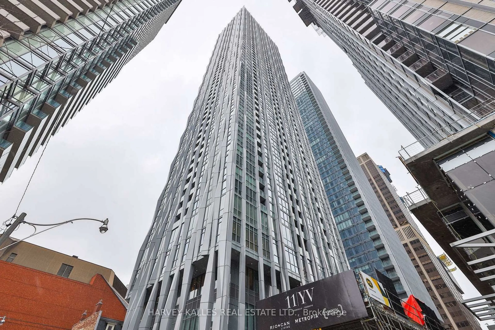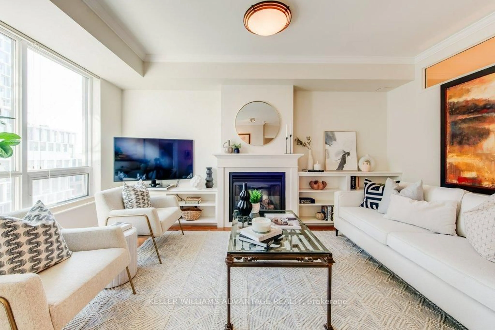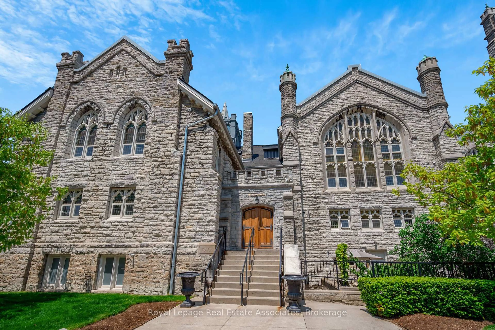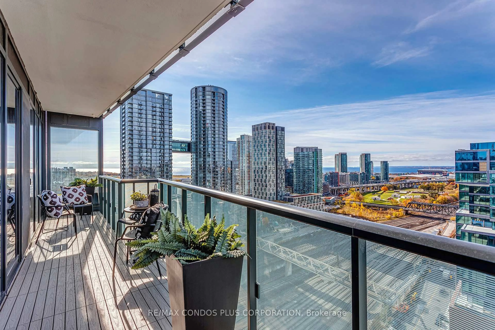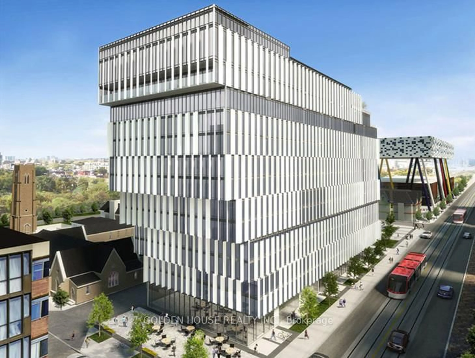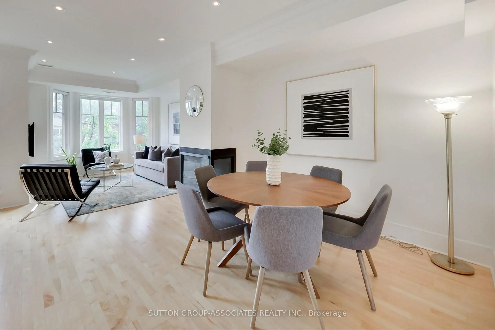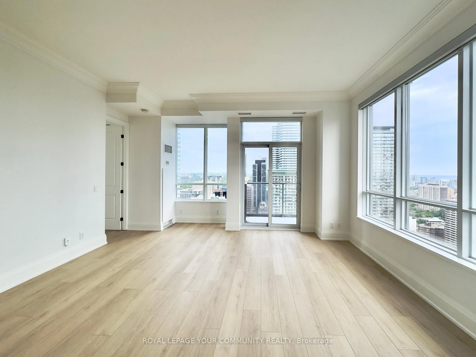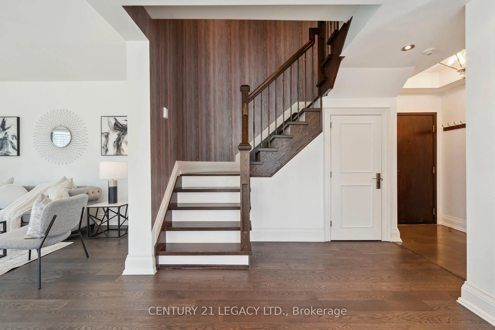3 Mcalpine St #502, Toronto, Ontario M5R 3T5
Contact us about this property
Highlights
Estimated valueThis is the price Wahi expects this property to sell for.
The calculation is powered by our Instant Home Value Estimate, which uses current market and property price trends to estimate your home’s value with a 90% accuracy rate.Not available
Price/Sqft$1,006/sqft
Monthly cost
Open Calculator

Curious about what homes are selling for in this area?
Get a report on comparable homes with helpful insights and trends.
+10
Properties sold*
$958K
Median sold price*
*Based on last 30 days
Description
Welcome to this one-of-a-kind New Yorkville 2-storey Luxury condo apartment in the coveted Domus building one of Yorkville's most prestigious addresses. Offering approximately 1,341 sq. ft. of stylish,open-concept living, this unique dream apartment features spacious combined living and dining areas with a walkout to a private balcony, a newly renovated new extra tall cabinets kitchen with brand-new stainless steel appliances, and updated flooring in the kitchen and powder room. Main floor also includes a den space that can be used as a home office. The upper level boasts two generously sized bedrooms, each with its own full bathroom and spaciouce closet space. Enjoy stunning city views, 1 underground parking space, a storage locker, and an unbeatable location just steps from upscale shops, fine dining, Rosedale boutiques, and two subway stations.
Property Details
Interior
Features
Main Floor
Dining
4.3 x 3.26hardwood floor / Combined W/Living / Window Flr to Ceil
Kitchen
3.6 x 2.5Ceramic Floor / Stainless Steel Appl / Combined W/Br
Living
5.04 x 3.04hardwood floor / Combined W/Dining / W/O To Balcony
Exterior
Features
Parking
Garage spaces 1
Garage type Underground
Other parking spaces 0
Total parking spaces 1
Condo Details
Amenities
Bike Storage, Exercise Room, Guest Suites, Party/Meeting Room, Visitor Parking, Gym
Inclusions
Property History
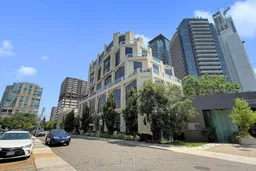 48
48