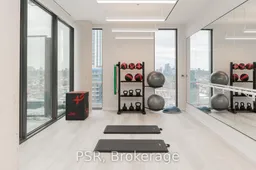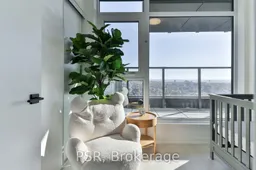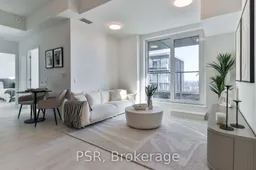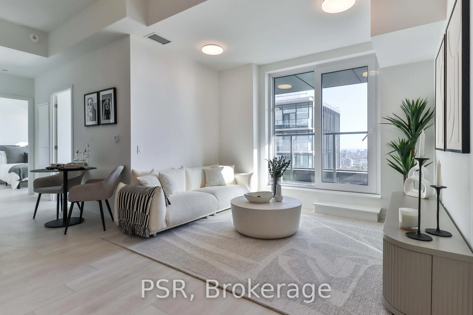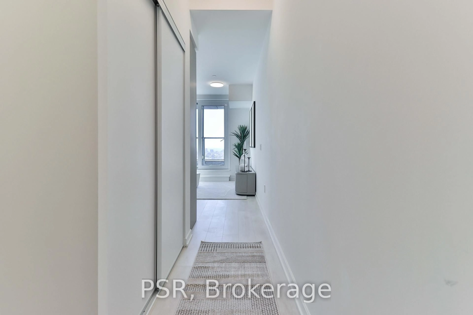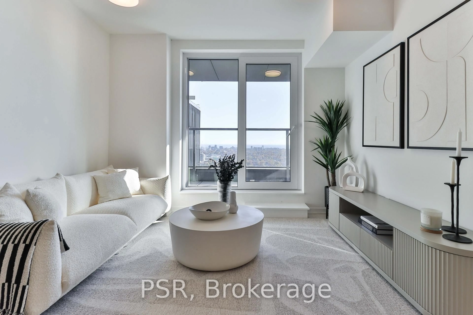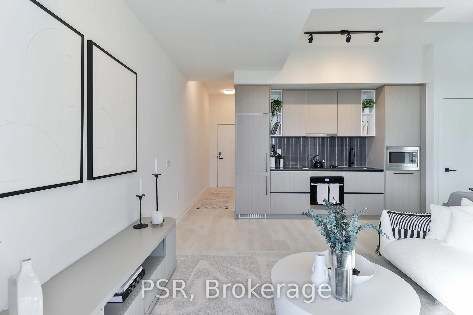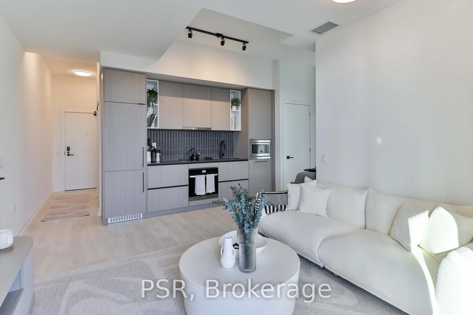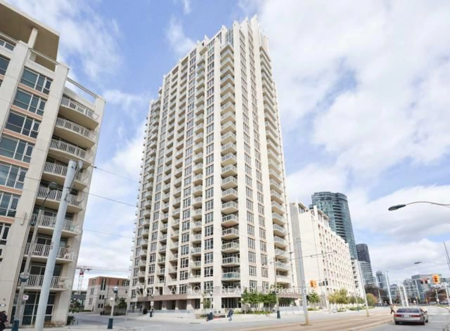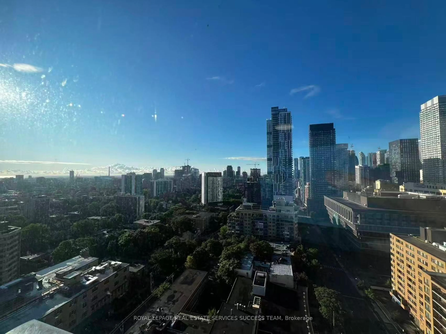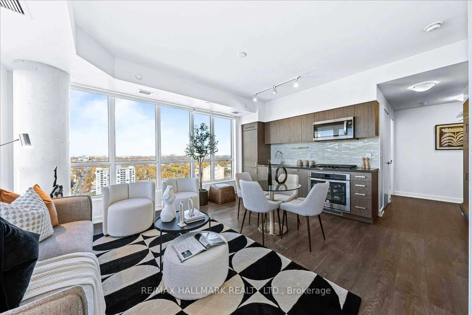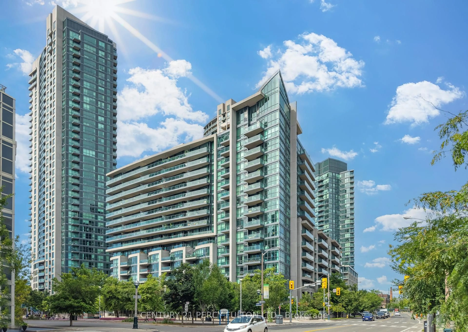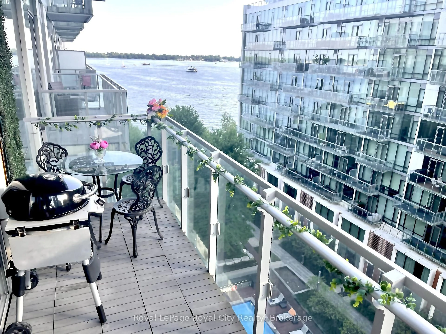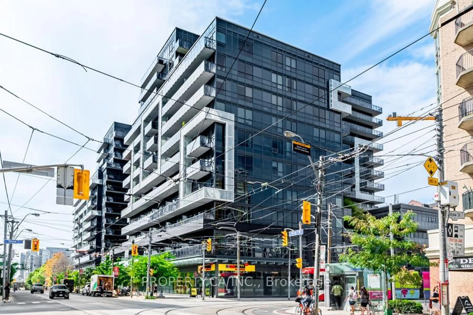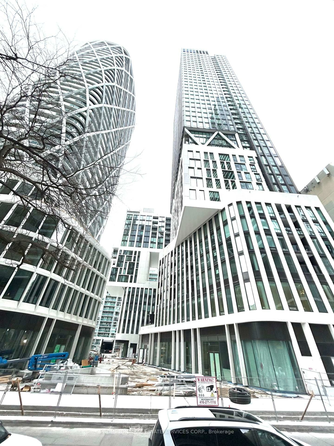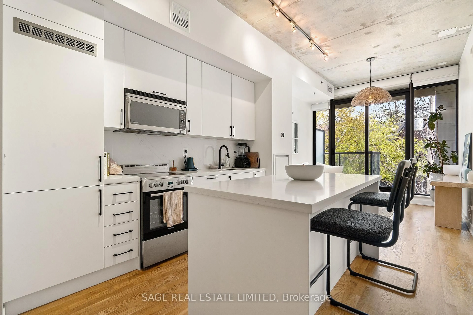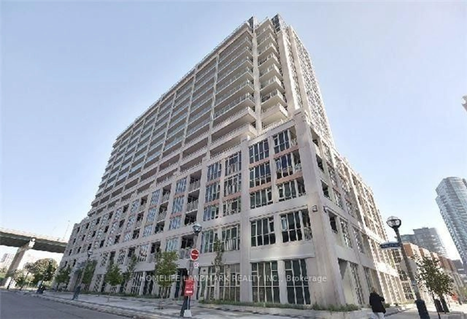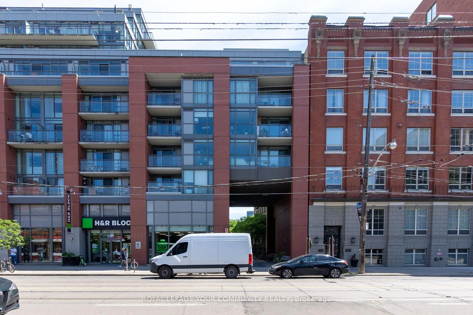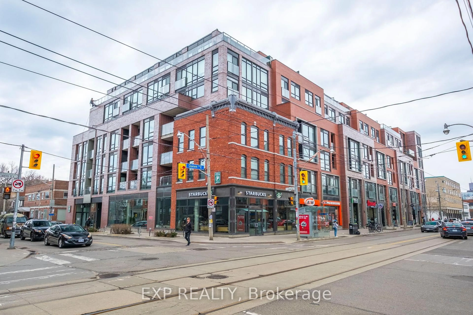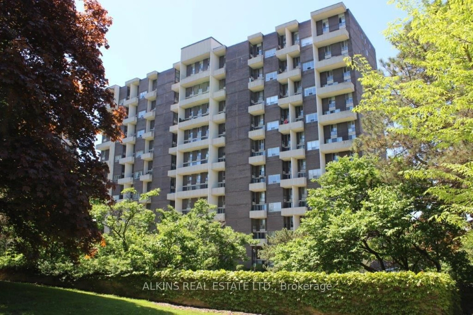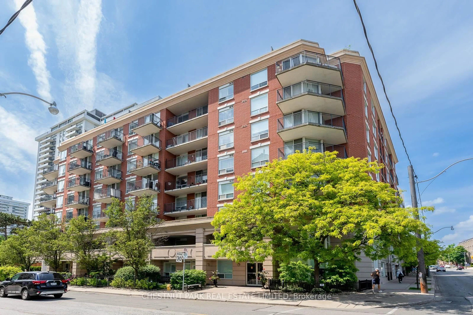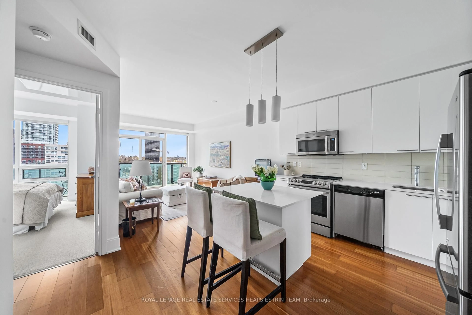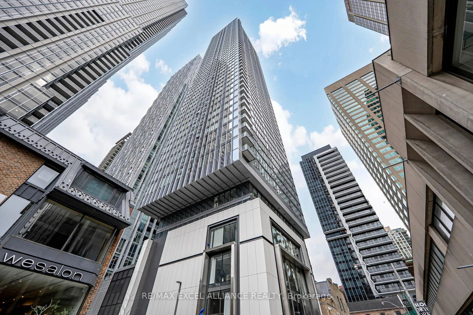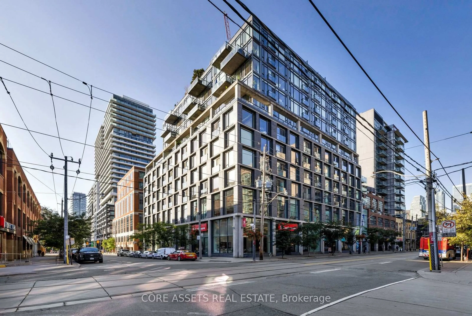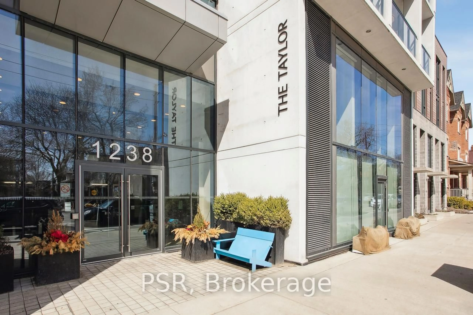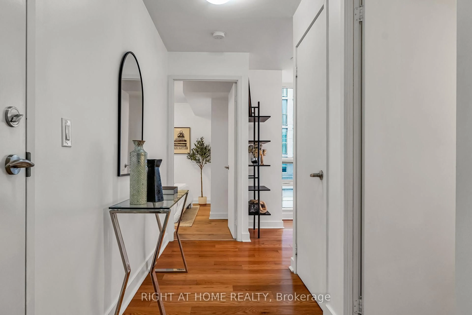1285 Dupont St #2301, Toronto, Ontario M6H 2A6
Contact us about this property
Highlights
Estimated valueThis is the price Wahi expects this property to sell for.
The calculation is powered by our Instant Home Value Estimate, which uses current market and property price trends to estimate your home’s value with a 90% accuracy rate.Not available
Price/Sqft$992/sqft
Monthly cost
Open Calculator

Curious about what homes are selling for in this area?
Get a report on comparable homes with helpful insights and trends.
+5
Properties sold*
$550K
Median sold price*
*Based on last 30 days
Description
Come & See Why They Say Dupont Is The New Ossington! Brand New 2 Bedroom & 2 Bathroom Unit with South Views From Your 195SqFt Terrace! 10Ft Smooth Ceilings, Both Bedrooms On Exterior Window, Gorgeous Integrated Appliances & Designer Kitchen, Perfect For Young Families & Professionals, Downsizers, Roommates & Investors Alike. Galleria On The Park Is The Place To Be, With A Brand New 8acre Park Right Outside Your Door, New 95,000sqft Community Centre Currently Under Construction, 300,000sqft Of Brand New Commercial/Retail, All Just A Short Walk To Multiple Ttc Stops, Up Express, Go Train, Trendy Geary Ave, Bloor St W. Retail & Restaurants, & So Much More. Hotel-Like Amenities Include 24H Conc, Outdoor Rooftop Pool, Outdoor Terrace With BBQs & Firepits, Stunning Gym, Co-Working Space/Social Lounge, Kids Play Area & More. Be The First To Live At Galleria On The Park!
Property Details
Interior
Features
Main Floor
Living
0.0 x 0.0South View / Open Concept / Large Window
Dining
0.0 x 0.0Combined W/Living / South View / Open Concept
Kitchen
0.0 x 0.0B/I Appliances / Modern Kitchen / South View
Primary
0.0 x 0.0Window / Closet / 3 Pc Ensuite
Exterior
Features
Condo Details
Amenities
Bike Storage, Concierge, Gym, Outdoor Pool, Party/Meeting Room, Visitor Parking
Inclusions
Property History
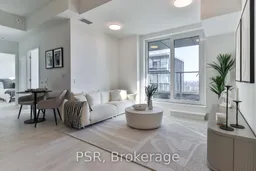 30
30