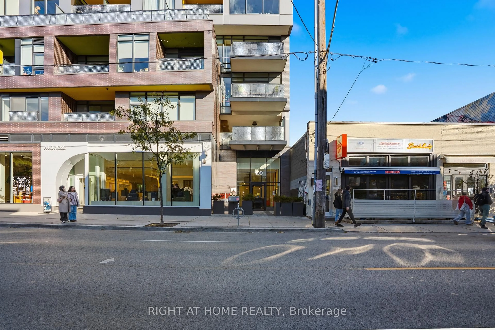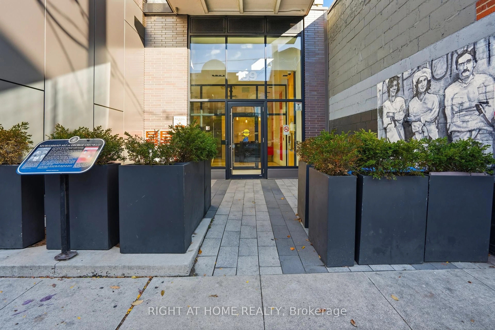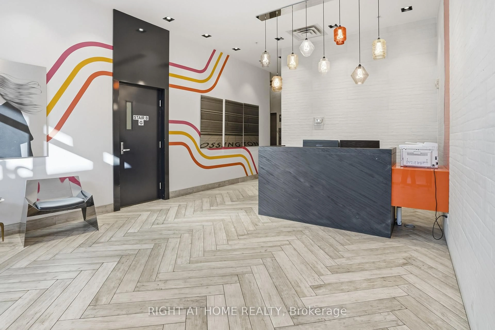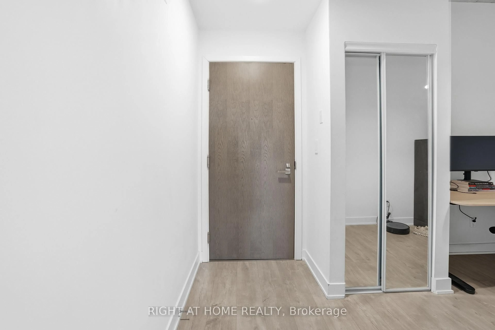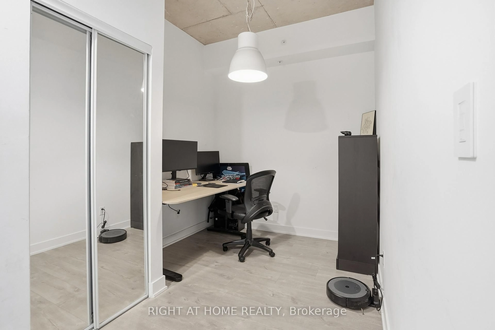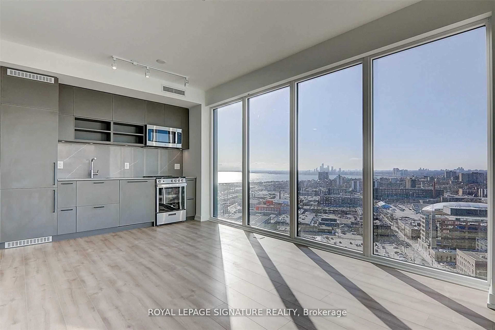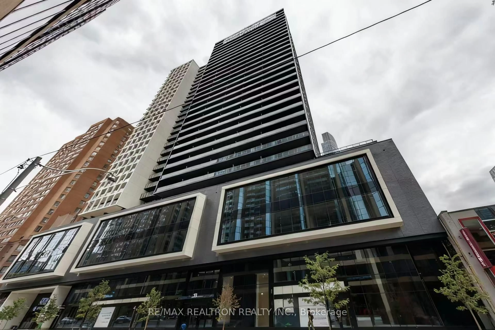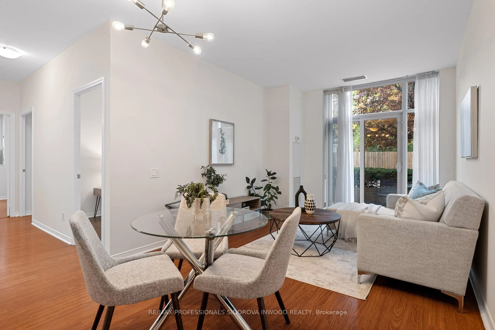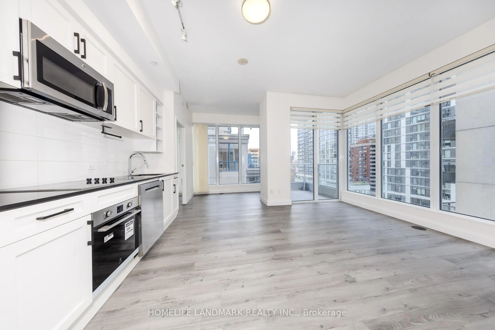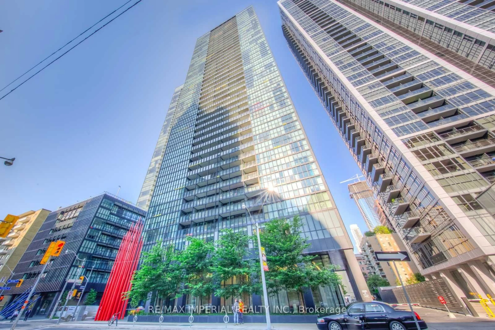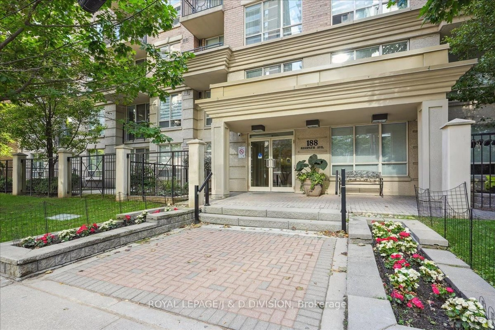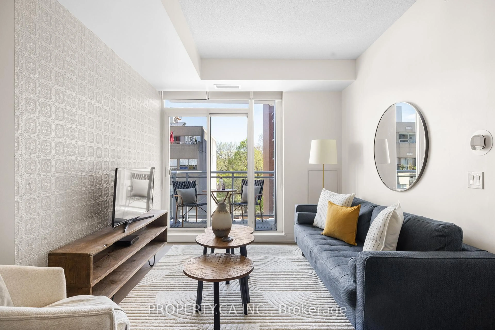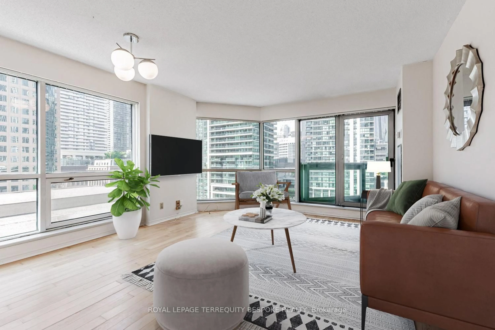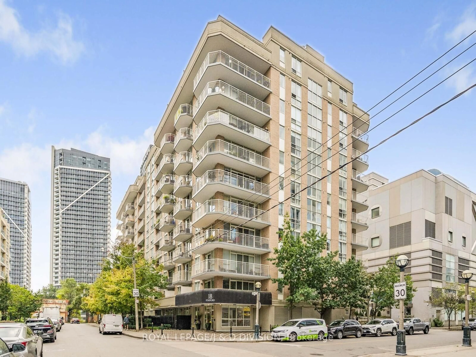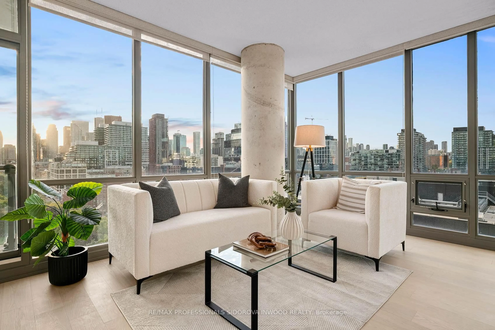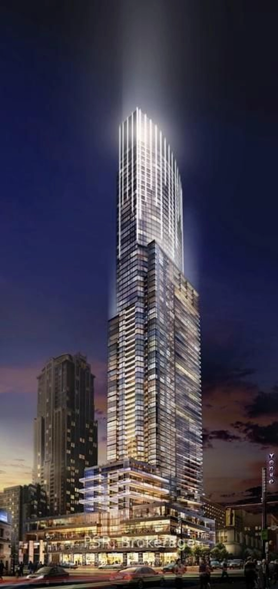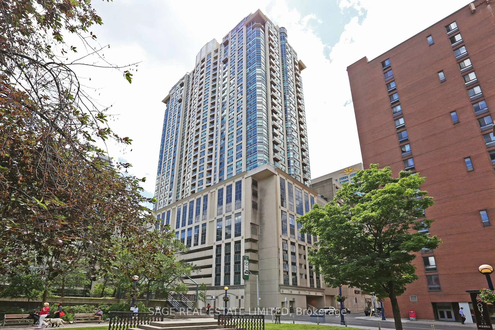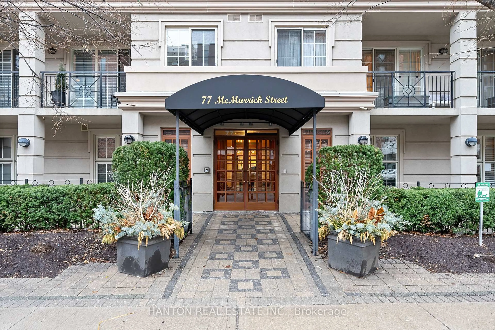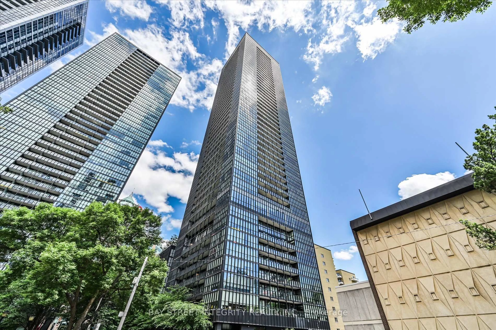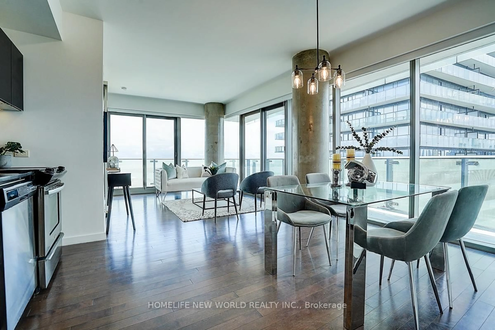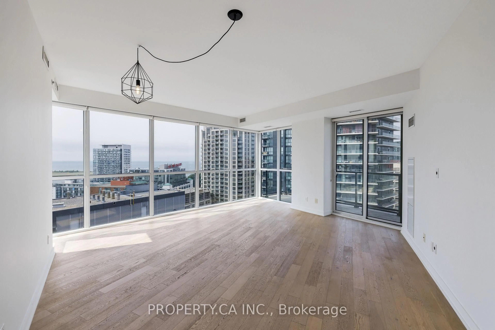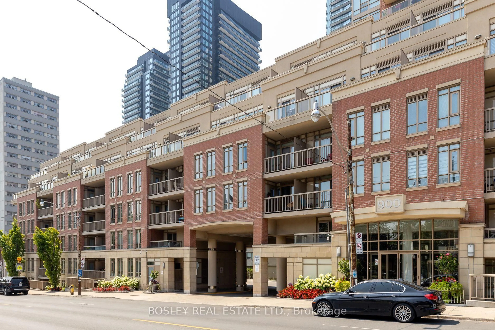109 Ossington Ave #511, Toronto, Ontario M6J 0G1
Contact us about this property
Highlights
Estimated valueThis is the price Wahi expects this property to sell for.
The calculation is powered by our Instant Home Value Estimate, which uses current market and property price trends to estimate your home’s value with a 90% accuracy rate.Not available
Price/Sqft$1,205/sqft
Monthly cost
Open Calculator

Curious about what homes are selling for in this area?
Get a report on comparable homes with helpful insights and trends.
*Based on last 30 days
Description
109 Ossington Ave #511 - Elevated Boutique Loft Living at 109OZ.Perched above Toronto's vibrant Ossington Strip, Suite 511 delivers refined loft living with design-forward upgrades and sweeping CN Tower views. This bright 1 + den spans approximately 765 sq ft, featuring 9-ft ceilings, floor-to-ceiling windows, and a private 83 sq ft balcony with gas BBQ hook-up - perfect for entertaining or evening sunsets. The Scavolini kitchen shines with builder upgrades, including a full-slab backsplash, enhanced upper cabinetry, premium flooring, and a gas cooktop. A Closets by Design custom primary closet adds boutique functionality, while the den offers an ideal work-from-home or guest space. Includes one parking spot equipped with an electric vehicle charger and one locker. Located in the award-winning 109OZ Lofts, celebrated for its architecture and intimate community vibe, you're steps to Queen West, Trinity Bellwoods, and Ossington's best cafés, dining, and boutiques. An upgraded, light-filled residence that embodies style, comfort & connection - distinctly Ossington.
Property Details
Interior
Features
Exterior
Features
Parking
Garage spaces 1
Garage type Underground
Other parking spaces 0
Total parking spaces 1
Condo Details
Amenities
Bbqs Allowed, Bike Storage, Concierge, Elevator, Party/Meeting Room, Visitor Parking
Inclusions
Property History
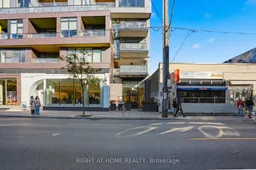 24
24