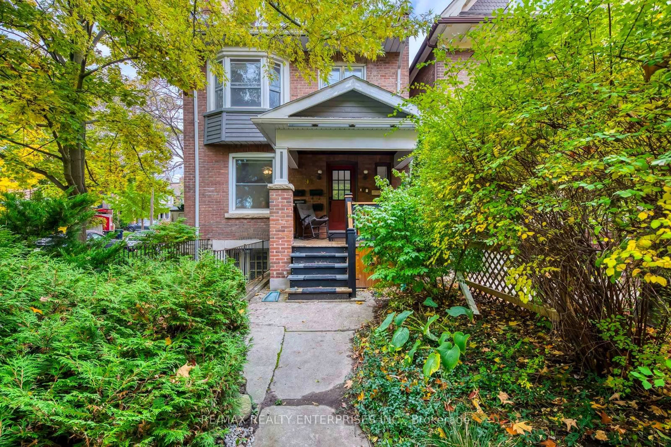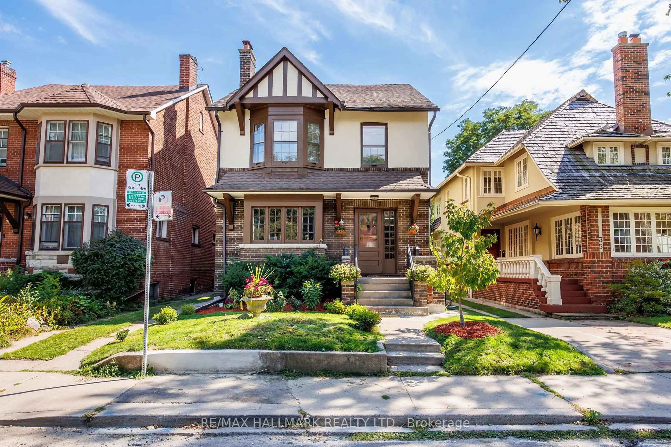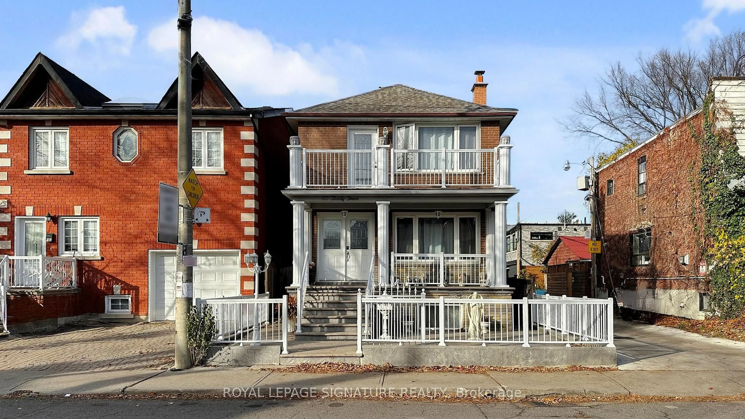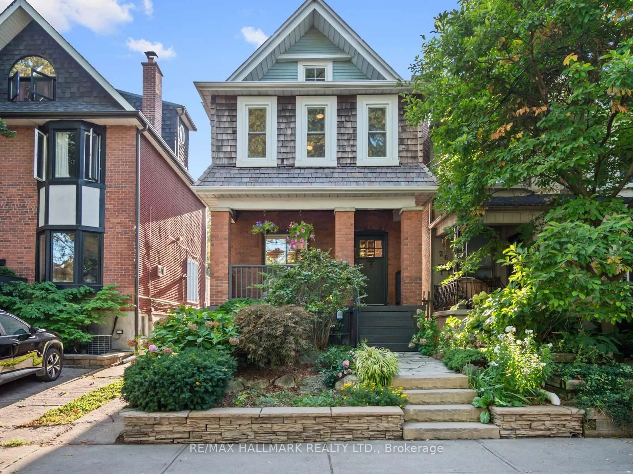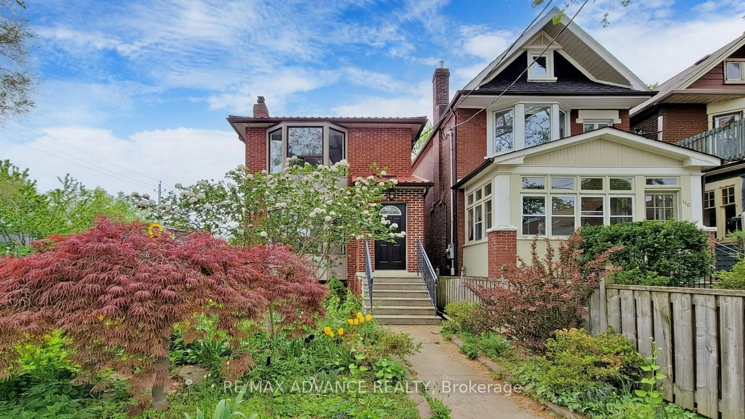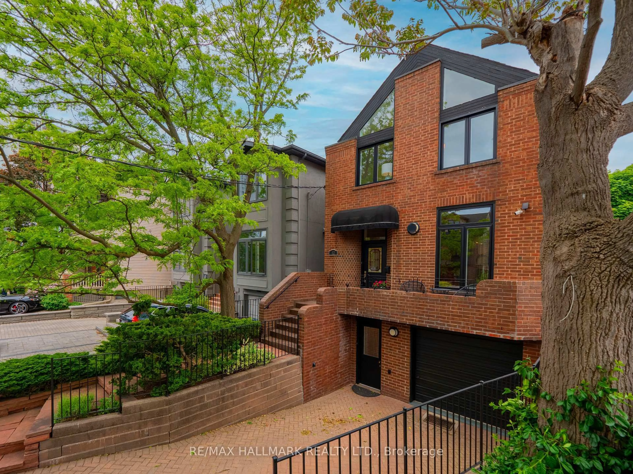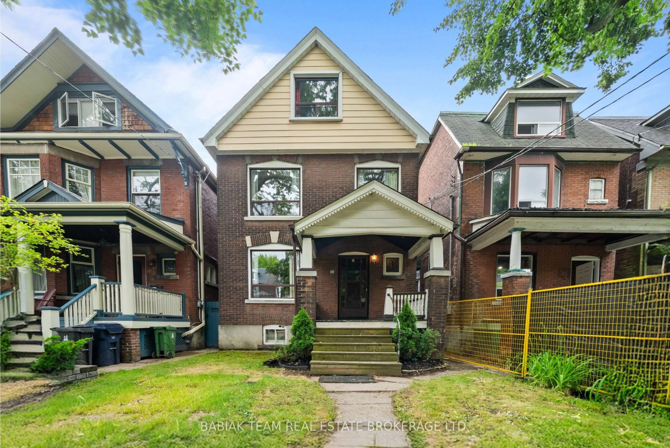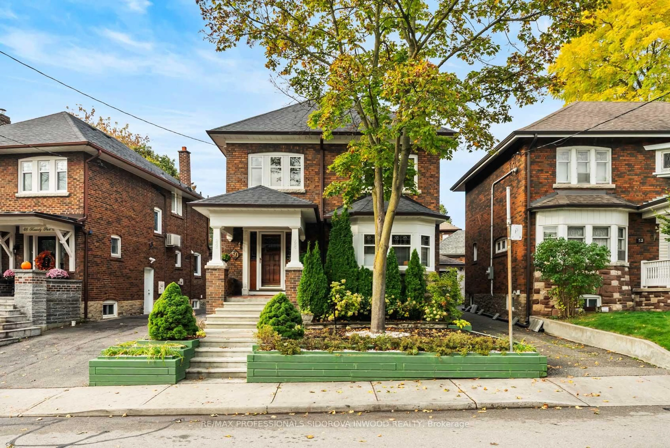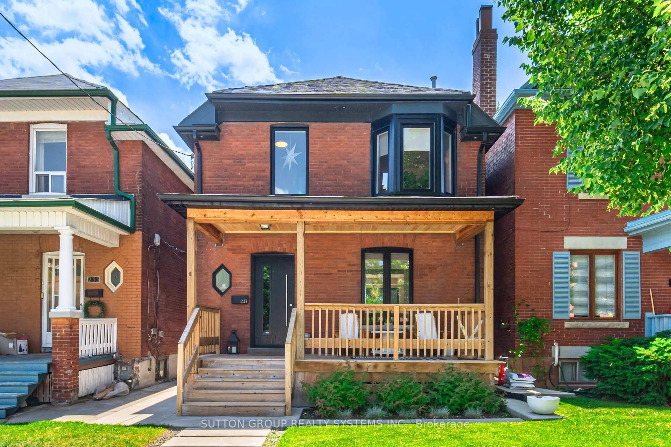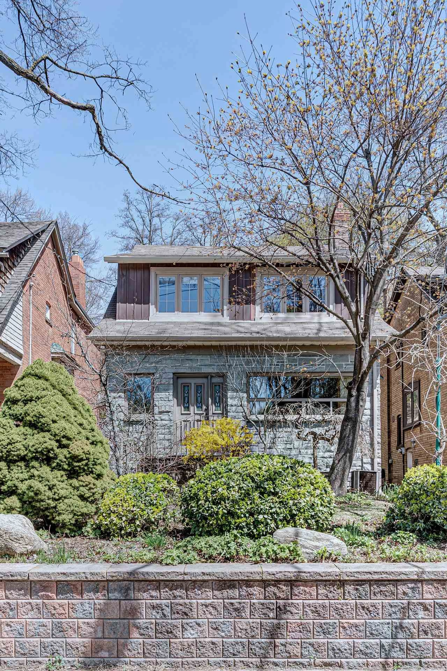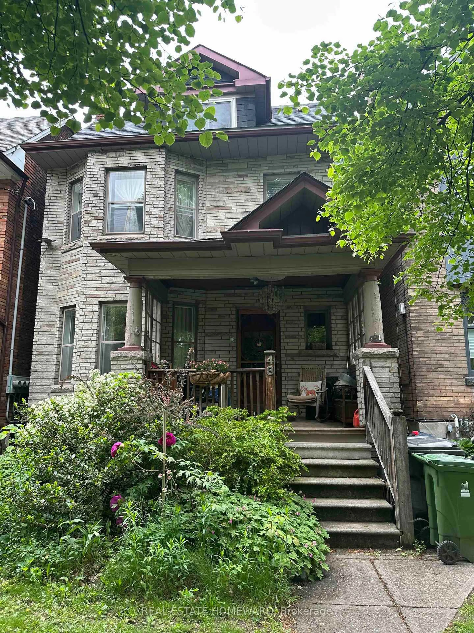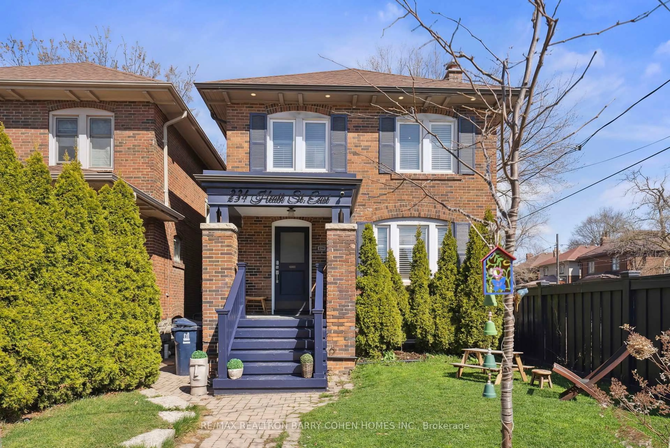Welcome to 75 Laws St, a stylish and thoughtfully designed back to the bricks renovation on one of West Torontos favourite streets in the heart of the Junction neighbourhood. Situated on a 160 ft deep lot and parking for 2 cars, its short walk to all the trendy shops, cafes and restaurants on the Dundas strip. This home is also close to the trails, playgrounds, splash pad, and sports fields in the beautiful High Park, as well as the Subway, GO and UP stations. And, its in the catchment for top rated Annette Jr & Sr Public School and Humberside Collegiate. The beautifully landscaped front yard welcomes you into a convenient entry foyer with a large front hall closet and then to a bright and spacious open plan living area. The stunning kitchen has high end appliances, quartz counters, undermount lighting and a large breakfast bar perfect for entertaining with family and friends. The main floor also features hardwood floors, a tucked away powder room, and floor-to-ceiling wall-to-wall windows with double sliding glass doors leading to a gorgeous deep backyard. The private fenced yard has tons of room for the family with a deck, a patio space with a pergola, and plenty of green space. Behind the back fence, there are 2 side-by-side parking spots off the lane as well a masonry garage. Upstairs there are 3 bedrooms, each with closets, and 2 full bathrooms, including a primary bedroom with built-ins, a large ensuite bathroom with heated floors and double sinks, and a walk in closet. The basement has 7.5 ft ceiling height, and has a comfy home theatre wired for a 4K projector and 5.1.2 surround sound. The basement can also be used as a guest suite, and has extra space for an office or craft table. There is also a back walk-up and a 3 piece bathroom. What a great opportunity to own a totally renovated home with everything you need in the heart of one of West Torontos favourite neighbourhoods!
Inclusions: Fridge, stove, range hood, dishwasher, washer, dryer, all electric light fixtures, all window coverings, shelving unit in basement, stand up freezer in basement, backyard pergola, hot water tank
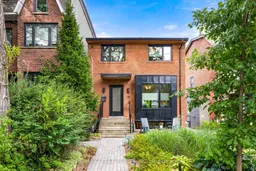 36
36

