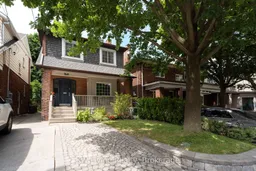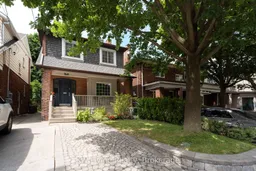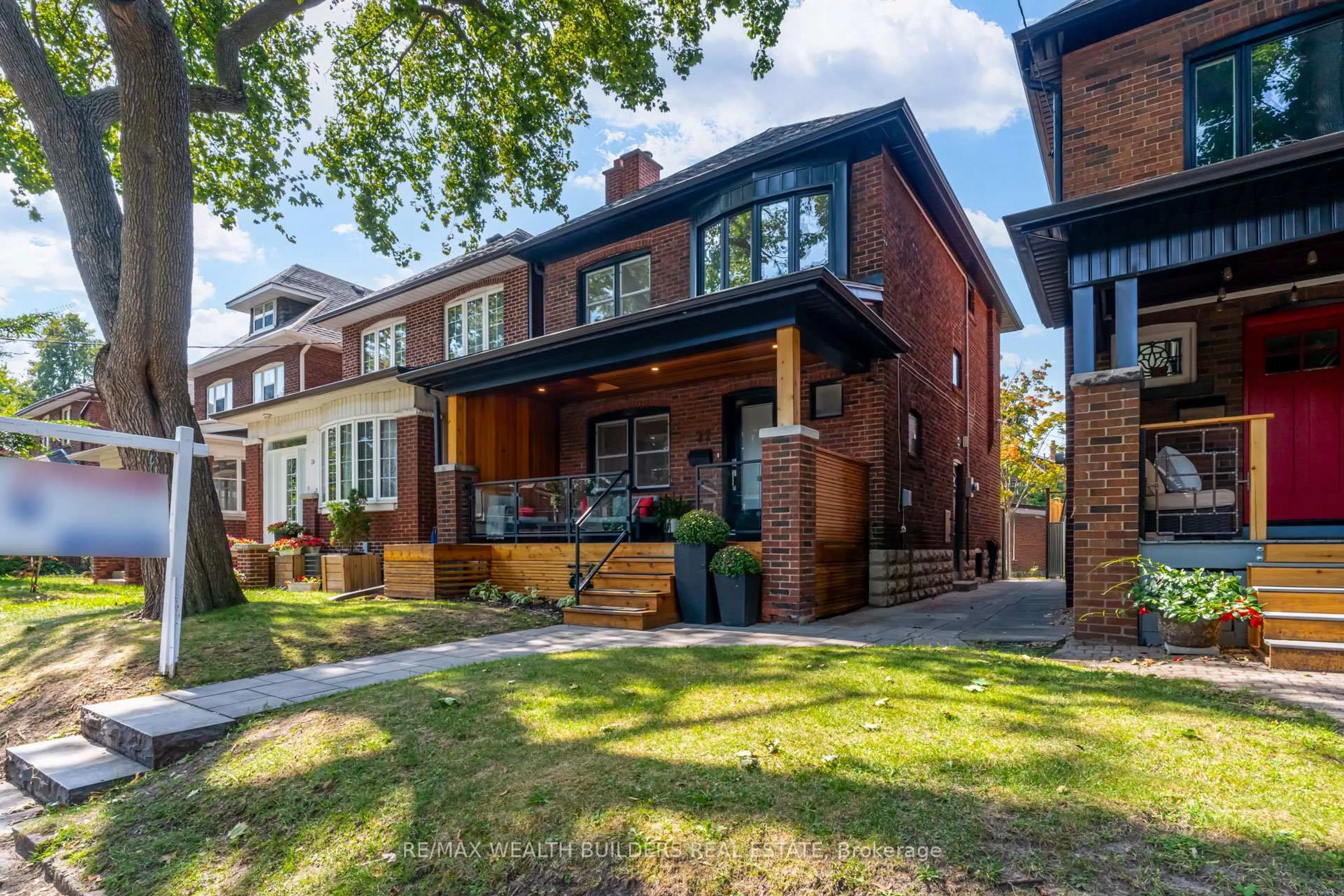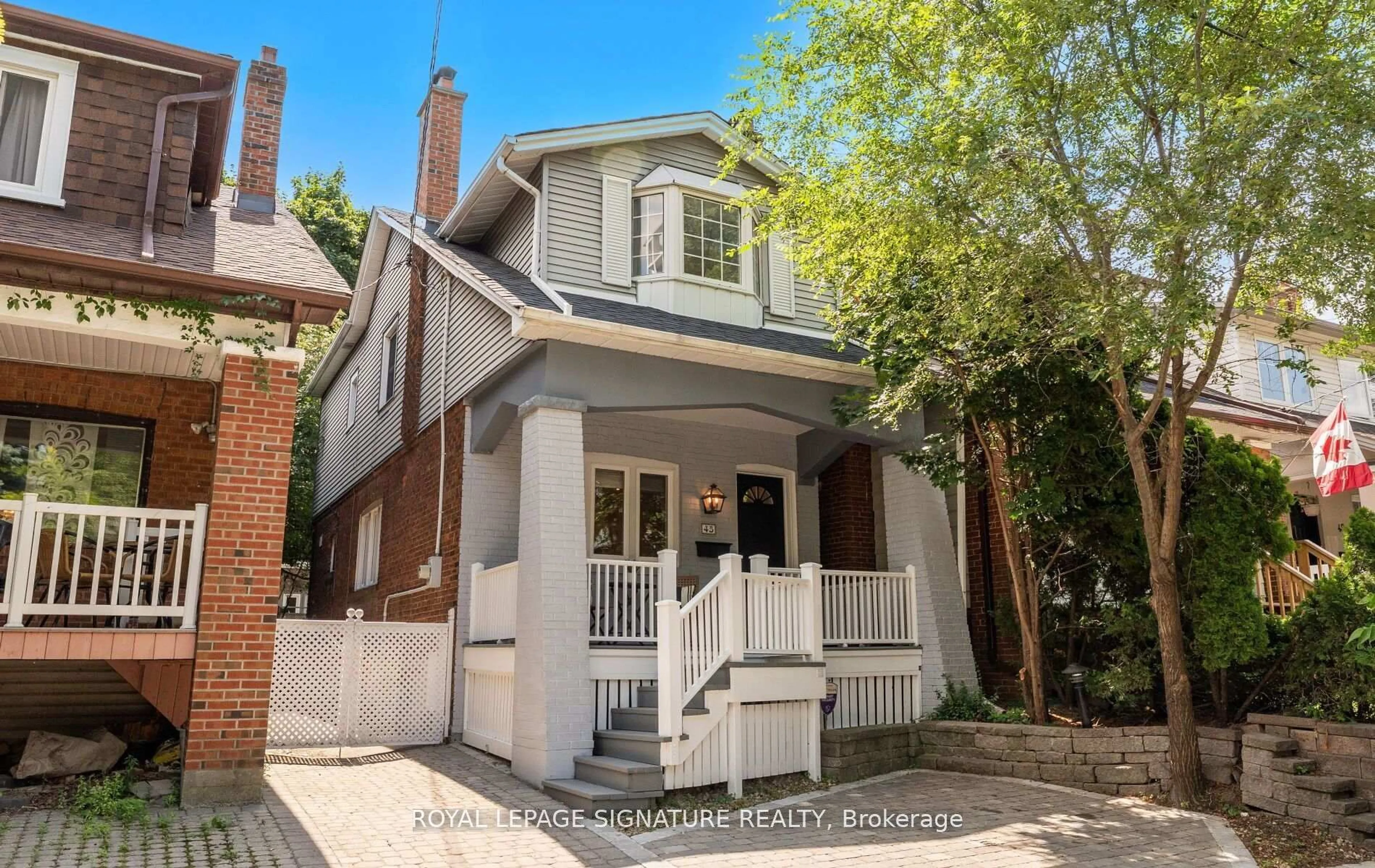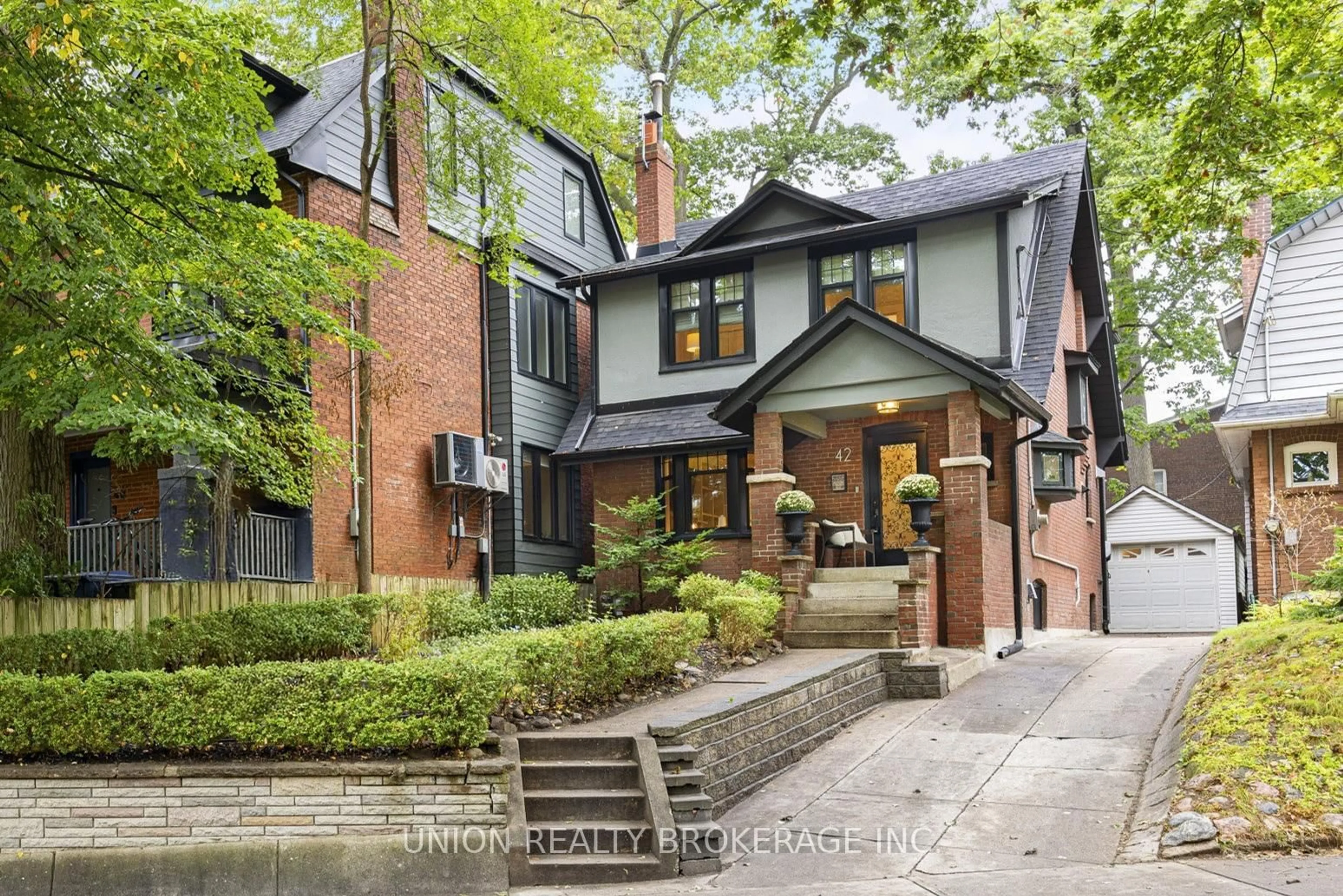Welcome Home! Great Central Location in the Davisville Village Neighbourhood. Wonderful Rare Detached 4 Bedroom Family Home with 3 bath, 4th room ideal for office or bedroom. Main Floor Family Room with French Doors can act as an Office or Lounge Area which opens to a Large Outdoor Deck, Main floor Washroom. Enclosed Private Garden and plenty of space for the Family to enjoy the Outdoors. Garden Shed for Extra Storage. Bright, Fresh, Open space in Finished Basement for Recreation, Office, Kids Playroom or Bedroom. Separate Entrance to Basement. Legal Pad Parking and Mutual Drive. Close to Prestigious Schools Maurice Cody P.S., Northern Secondary School and Many Private Schools. Steps to Mt. Pleasant Shops & Restaurants, June Rowlands Park and Davisville Tennis Club. Walk to TTC future Eglinton Crosstown LRT or Yonge Subway. This is your place to come home to create memories!
Inclusions: New Roof (2023), New flooring in basement broadloom and tiles (2023), Sewer back water valve and pipes to the City line installed (2023), Fridge, Stove, Dishwasher, B/I microwave (2025), Washer (2022), Dryer, On- Demand Hot Water Rental $59.19+ HST/MO (Can Be Discharged): Garden Shed. Electrical Light Fixtures excluding Dining Room Chandalier, Window Blinds, Curtain Rods, Forced Air Gas Furnace, Central Air Equipment, Appliances As Is. Legal Front Parking Pad.
