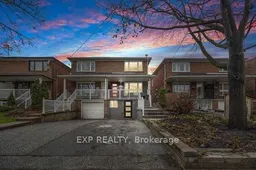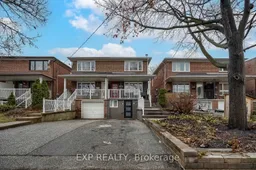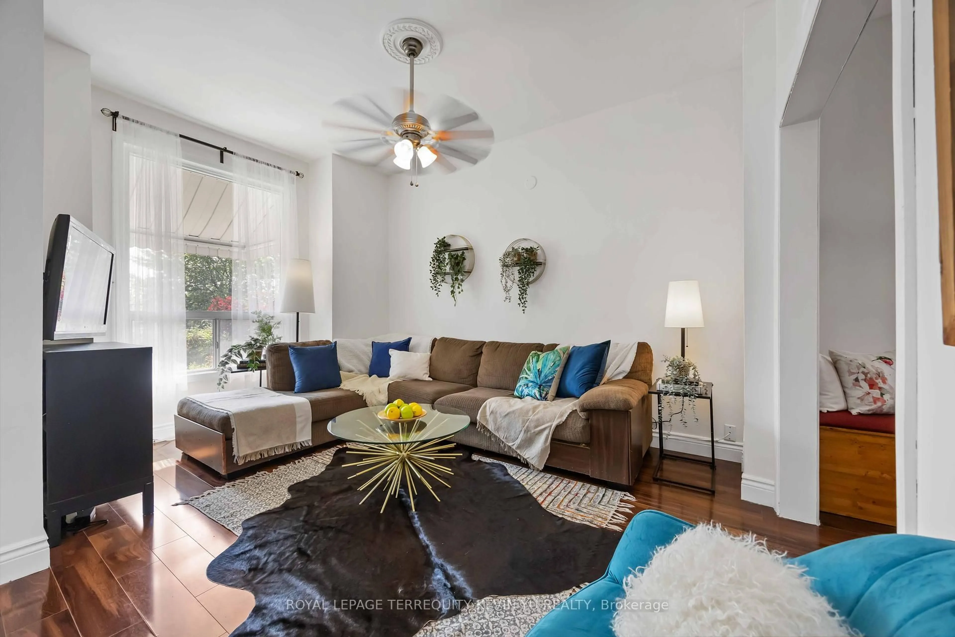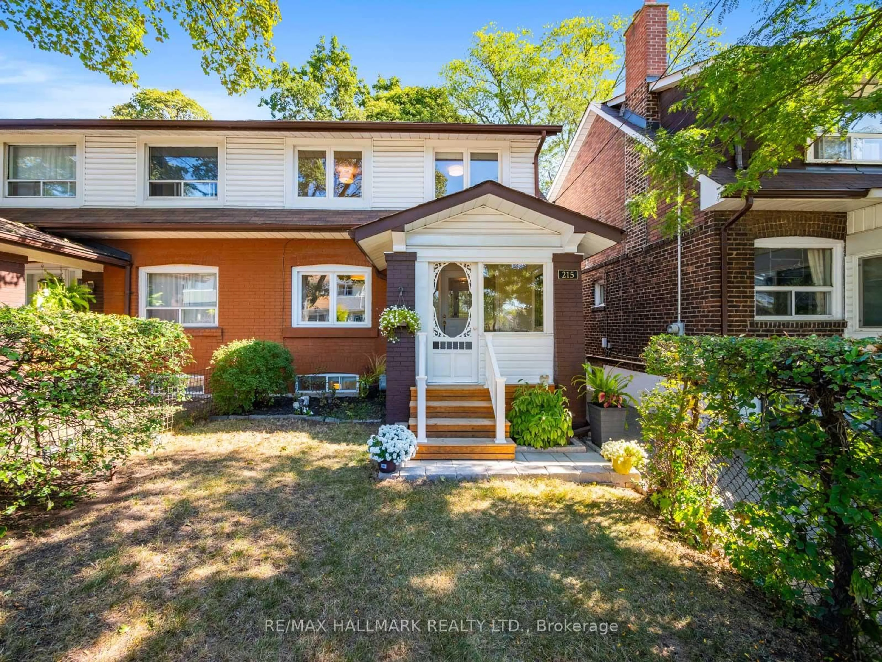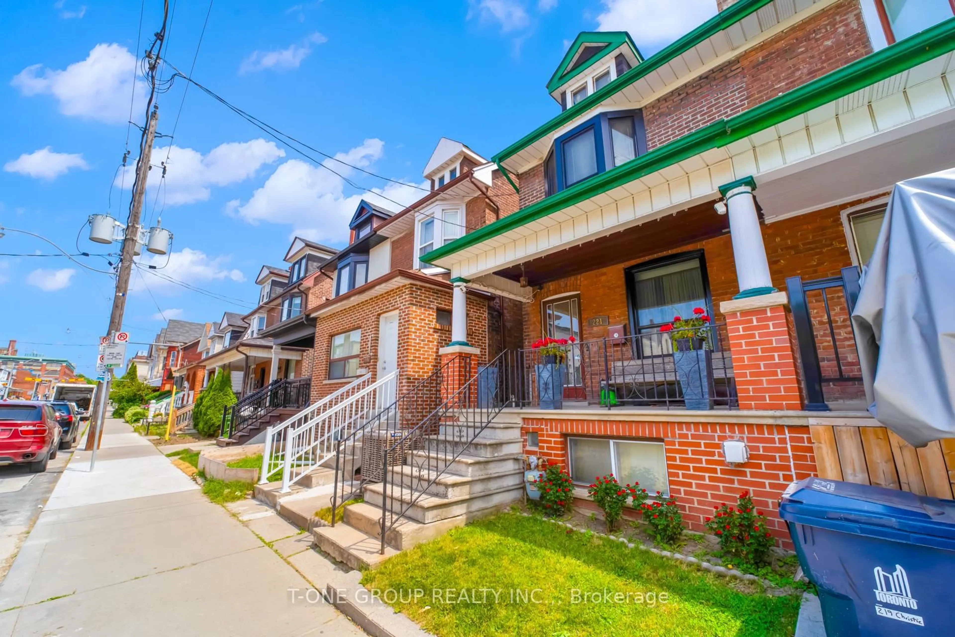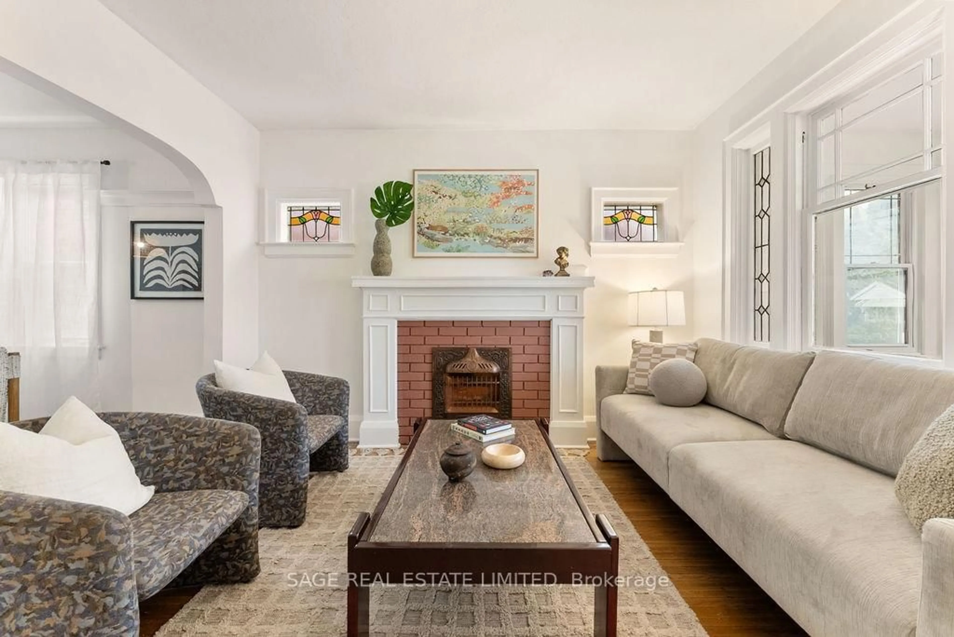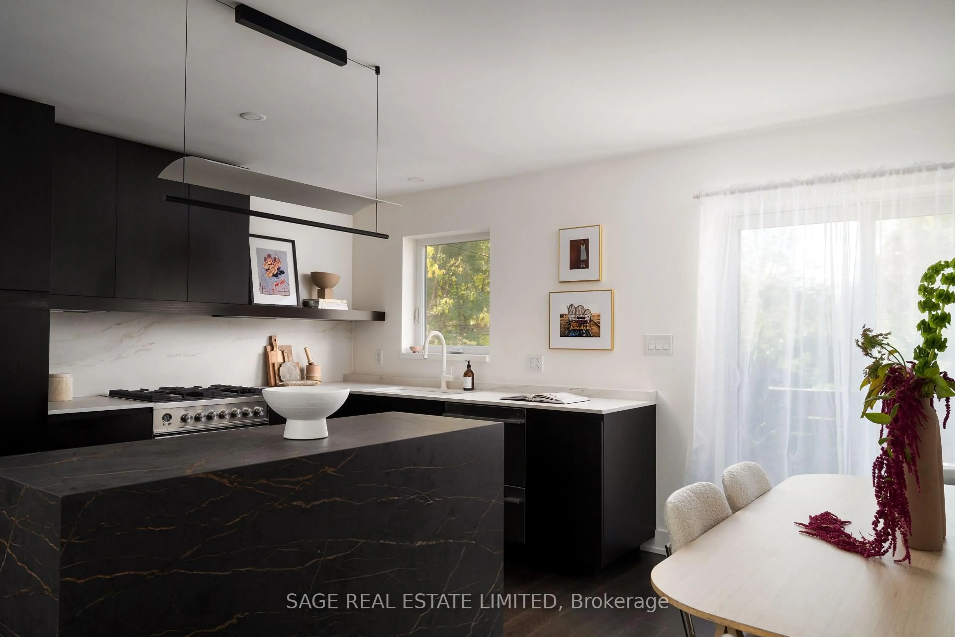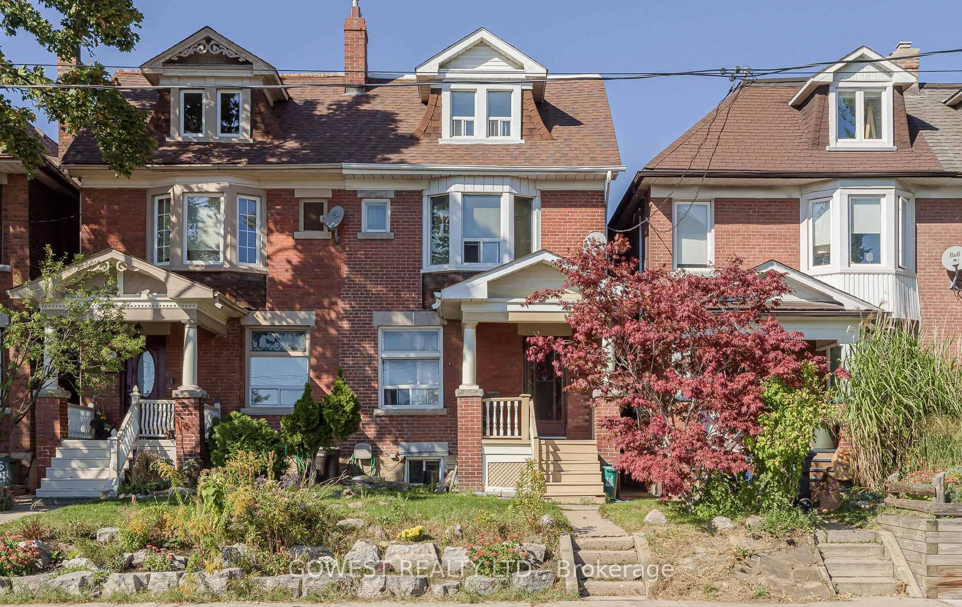5 Elite Picks! Here Are 5 Reasons To Own This Stunning, Well Maintained, Semi-Detached With Parking, Nestled In The Historical, Family Friendly Junction Area In The Heart Of Toronto! 1) This Turn-Key 3 Bedroom, 2 Bathroom, Carpet Free Home, Offers Over 2,000 Sq. Ft Of Living Area (1,344 Sq. Ft Above Grade) Including A Fully Finished Basement With Driveway Access And Separate Side Entrance. 2) Expansive Contemporary Kitchen With Complimenting Countertop, A Breakfast Nook & A Stylish Backsplash Accented With High-End Stainless Steel Built-In Appliances. 3) Main Floor Features A Keypad Door Entry With Open Concept Layout. The Modern Living & Dining Room Boast Rich Stained Hardwood Flooring 4) Second Floor Features Elegant Primary Bedroom With Built In Closet. The Remaining 2 Bedrooms Are Generous Sized, Including A 3 Piece Bathroom 5) The Finished Basement With Driveway Access Includes A Large Room & Private 3 Piece Bathroom. Extras: Fully Fenced Backyard To Relax With BBQ Area, Functional Floor Plan, Beautiful Window Coverings, Pot Lights, Laundry @Lower Level, Washer/Dryer (2024), Kitchen Renovation, Floor And Paint (2020), Furnace (2020), Appliances (2020), New Front Door (2020), Side Door (2020), Garage Door (2020), AC (2015), Roof (2013), Windows (2020/2012). Additional Street Parking Available & Green P Just Steps Away. Maria Street Is A Quiet Mature Tree Lined Street With An Exceptional Community Feel. Walking Distance From Your New Home To Restaurants, Groceries, Shopping. Near Bloor-West Village, High Park, Humber River, Lambton Golf & Country Club. Steps To TTC And Quick Access To 401 And 400 And 20 Mins To The Airport. A Must See! True Gem To Call Home! Schools: Annette Street And Runnymede Junior And Senior Public Schools (JK-8), St. Cecilla Catholic Elementary School (JK-8), Humberside Collegiate Institute (Gr 9-12), Western Technical-Commercial School (Gr 9-12). https://www.wideandbright.ca/270-maria-street-toronto
Inclusions: S/S Fridge, Range, Dishwasher, Microwave, Washer And Dryer. All Electrical Light Fixtures And Window Coverings.
