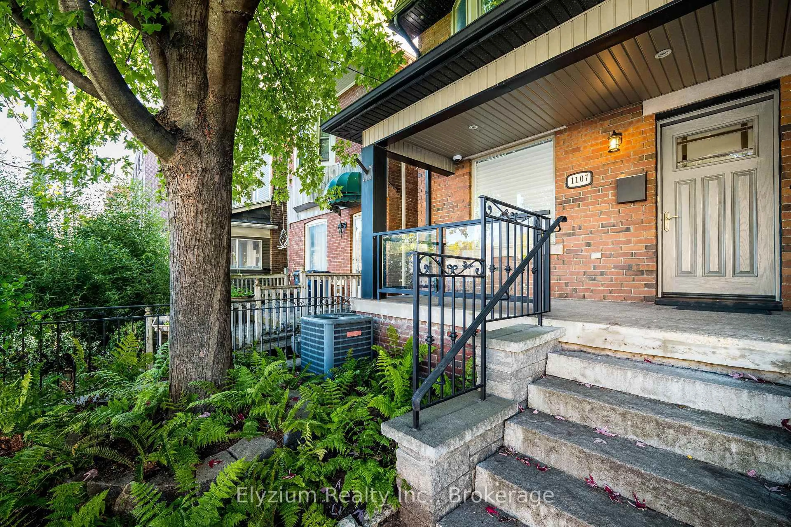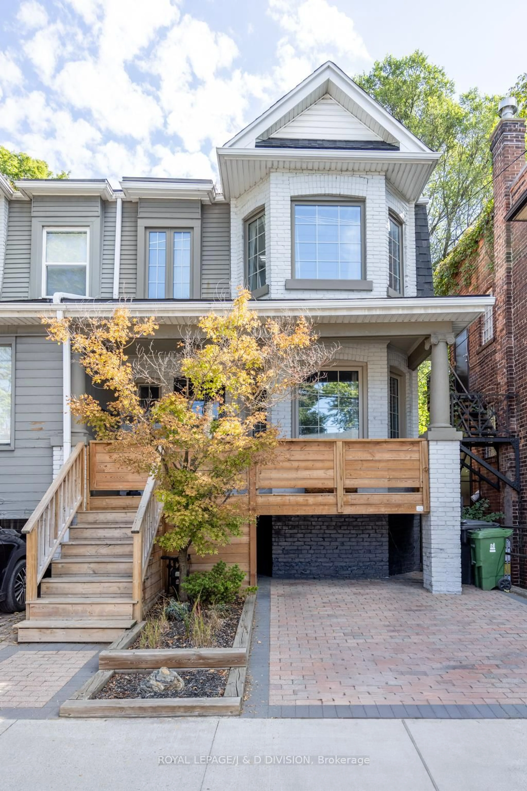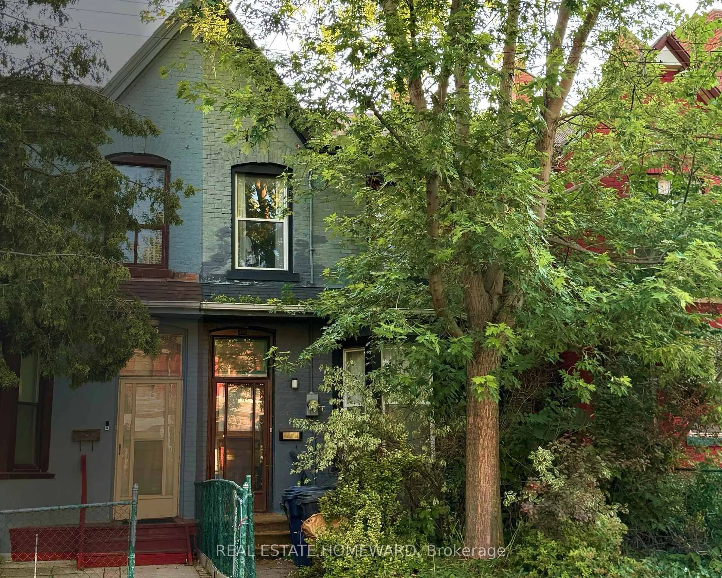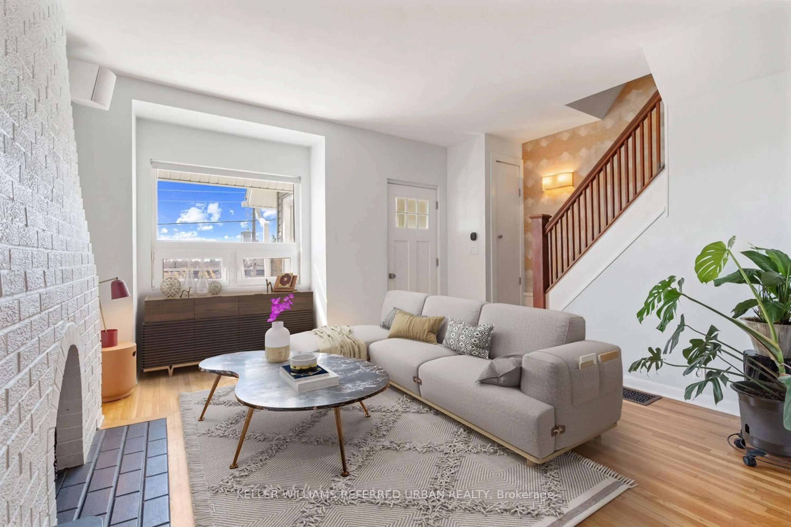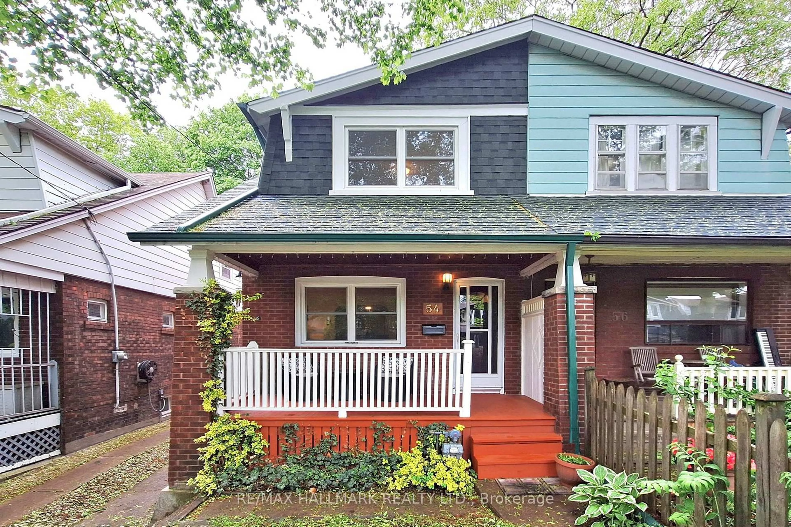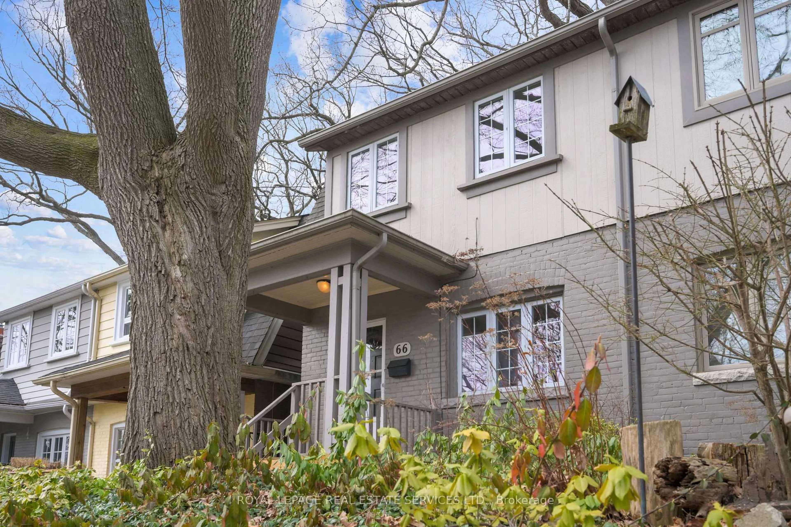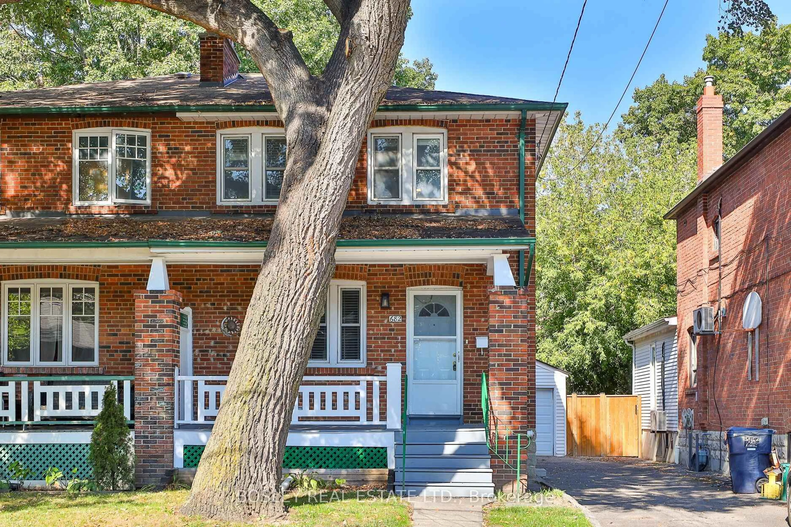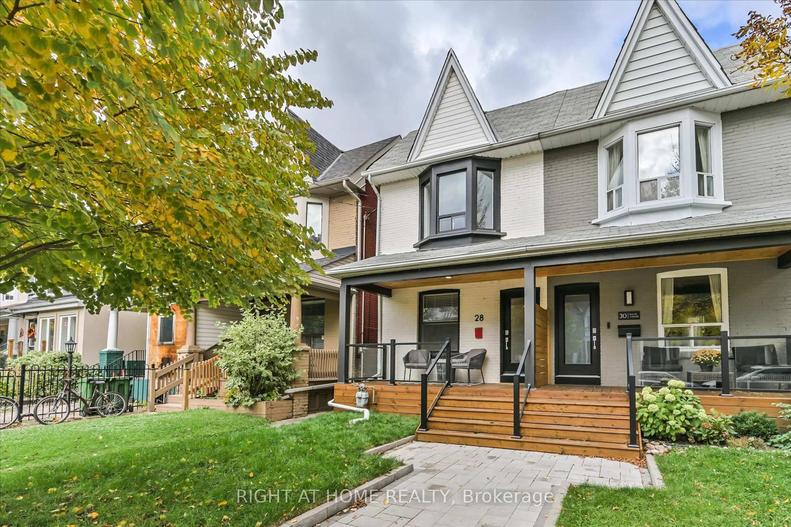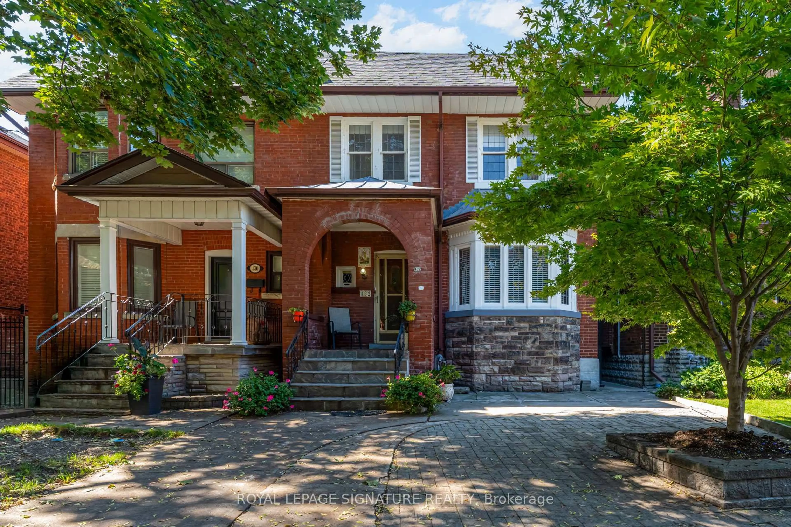Plant your roots on Greenwood. Welcome to your future happy place -- a semi-detached stunner in the heart of Leslieville, where vintage charm meets laid-back city living. With three spacious bedrooms and an inviting floor plan, this home is equal parts cozy and practical, offering just the right blend of character and potential. From the stained-glass windows and archways to the sun-drenched sunroom (perfect for working, relaxing, or admiring cute passing dogs), this house is brimming with personality. The kitchen? A culinary playground, complete with tons of storage and charming glass-detail cabinets. The backyard? A lush and private escape filled with blooming morning glories and a tree that blooms pink in the spring. The oversized deck is so spacious, it might qualify for its own postal code. Perfect for grilling, chilling, or pretending you're great at hosting. Upgrades? Absolutely. Double sinks, a renovated bathroom, new appliances, updated brickwork, roof, furnace, and even a soundproof room for your next podcast or jam session. But let's be honest: you're not just buying a home here. You're buying into one of Torontos most beloved east-end communities. You'll be steps from transit, farmers markets, and just a two-minute walk to Greenwood Park a local hub with skating in the winter, splash pads in the summer, and off-leash areas that make it a hit with dog owners year-round. This isn't just a home. It's your gateway to a neighbourhood thats equal parts cool and comfortable, creative and connected. If you know, you know. And if you don't yet, welcome to Leslieville. This isnt just a house. Its a vibe.
Inclusions: All Existing Appliances including stainless steel refrigerator, stove/oven, vent hood, dishwasher, furnace, central air conditioning unit, and existing electric light fixtures. Beverage Refrigerator in kitchen (as-is condition).
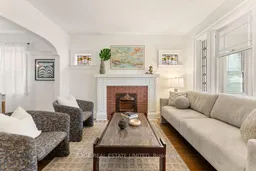 40
40

