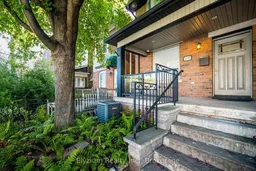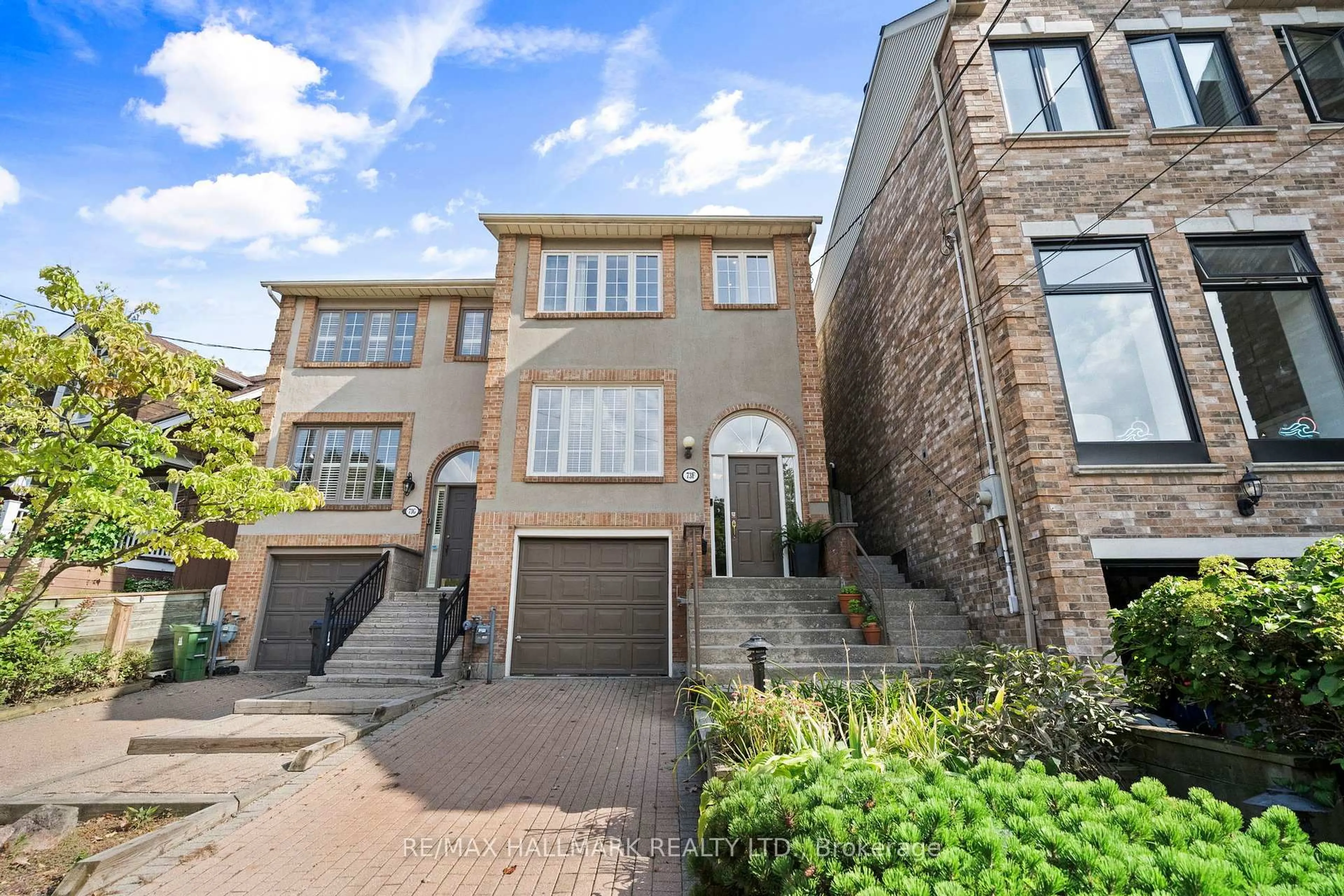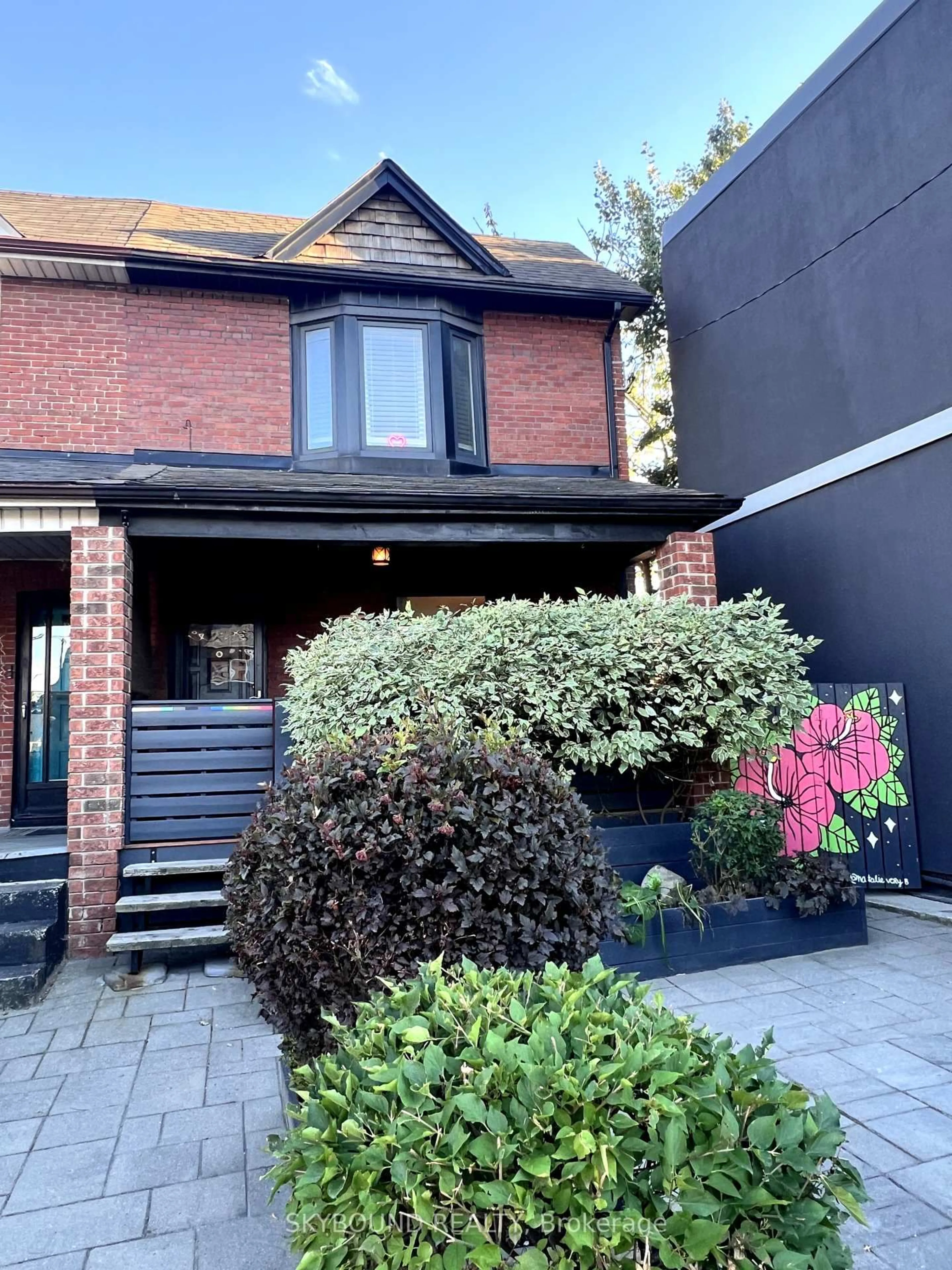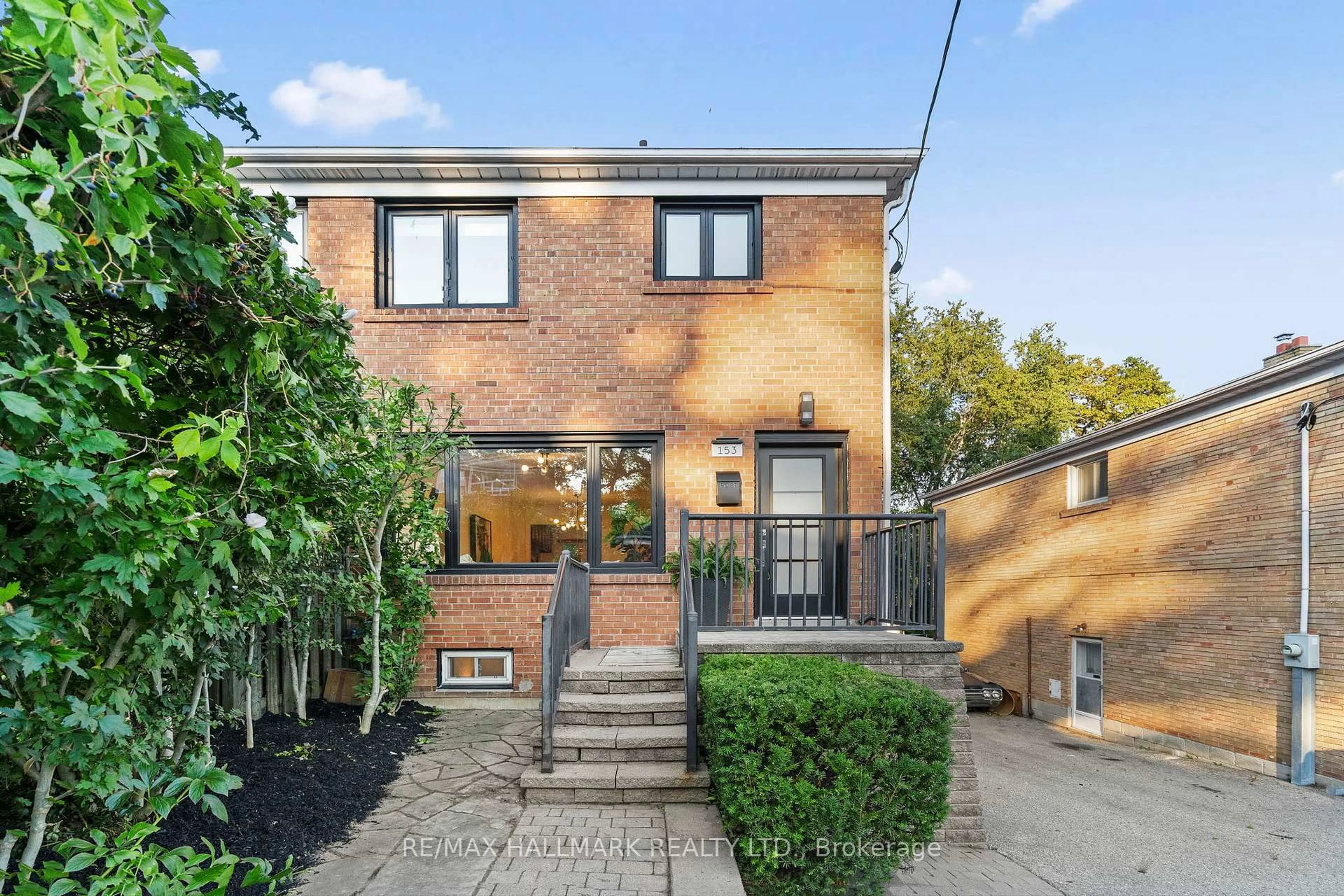Welcome to 1107 Gerrard St. E., a rare Leslieville stunner, luxuriously renovated in the heart of Toronto. This 3-bed, 2-bath semi-detached residence, with 2 car parking, blends modern comfort, security, and timeless design. The chef's kitchen impresses with quartz countertops, a matching backsplash, high-end appliances including a microwave, convection and steam oven, and a Miele dishwasher, plus bespoke cabinetry designed for both style and function. Mahogany floors and Brazilian mahogany doors add warmth and elegance throughout. The bathrooms are spa-like retreats with premium Toto toilets and sleek finishes. Two natural gas fireplaces, on the main floor and in the primary suite, bring ambiance and comfort. A vaulted ceiling in the primary bedroom and motorized Hunter Douglas window coverings (in the primary and on the main floor) elevate its light-filled design. Peace of mind comes with a hard-wired ADT system, glass-break sensors, reinforced security-grade windows, and a 6-camera HD night vision surveillance system. Tech buyers will value Cat5 ethernet wiring and EV-charger pre-wiring. Energy efficiency shines with spray-foam insulation, ROXUL soundproofing, and a high-efficiency Goodman furnace. The finished, underpinned basement includes a walkout and a 600 bottle wine cellar. Major renovations were completed with permits in 2012, including copper plumbing, a new city water connection with backflow preventer, and a structurally rebuilt roof. Outdoors, enjoy a Zen-inspired fern garden, built-in gas BBQ line, a mature maple tree, architectural planters, and an in-ground sprinkler system. Parking includes a fully enclosed two-car parking plus unlimited street parking. Steps to top-ranked schools, parks, transit (including the upcoming Ontario Line), and minutes from Toronto's hospitals, this turnkey residence offers elegance, security, and convenience in one of the city's most vibrant neighbourhoods.
Inclusions: Stainless Steel Fridge, Stainless Steel Wall Oven, Glass Stove, Stainless Steel Microwave, Stainless Steel Dishwasher, Washer, Dryer, All Electronic Light Fixtures, Bar Fridge (As Is), All Window Coverings, Furnace, Air Conditioner, Sprinkler System, Hot Water Tank, BBQ, & Alarm System (Including High Definition Night Vision Cameras)







